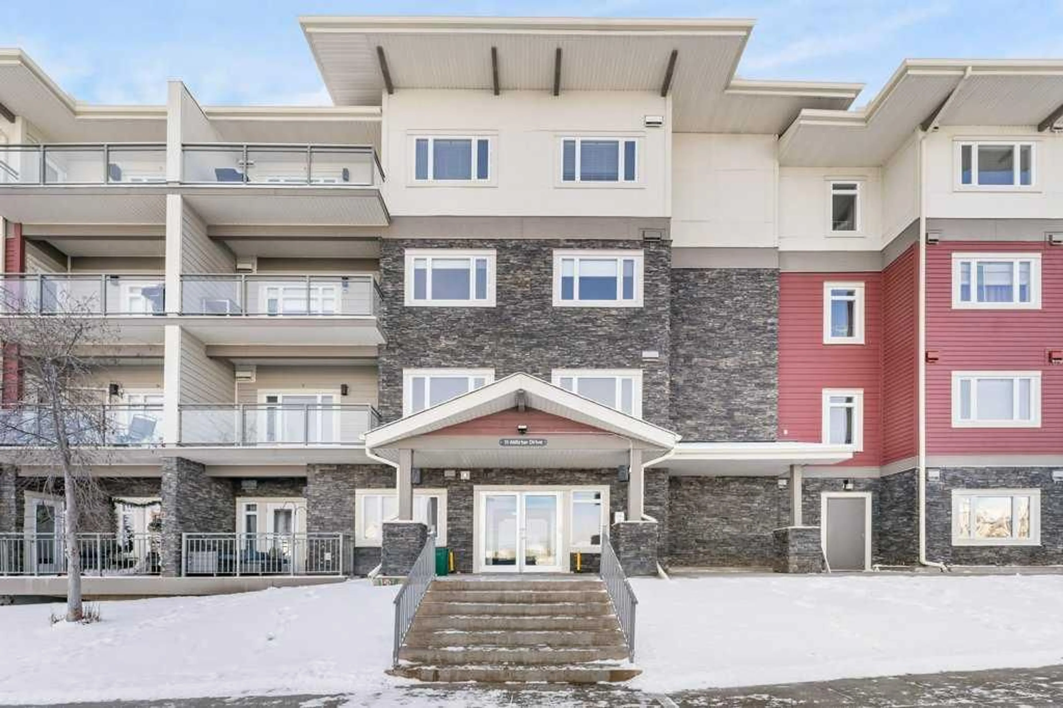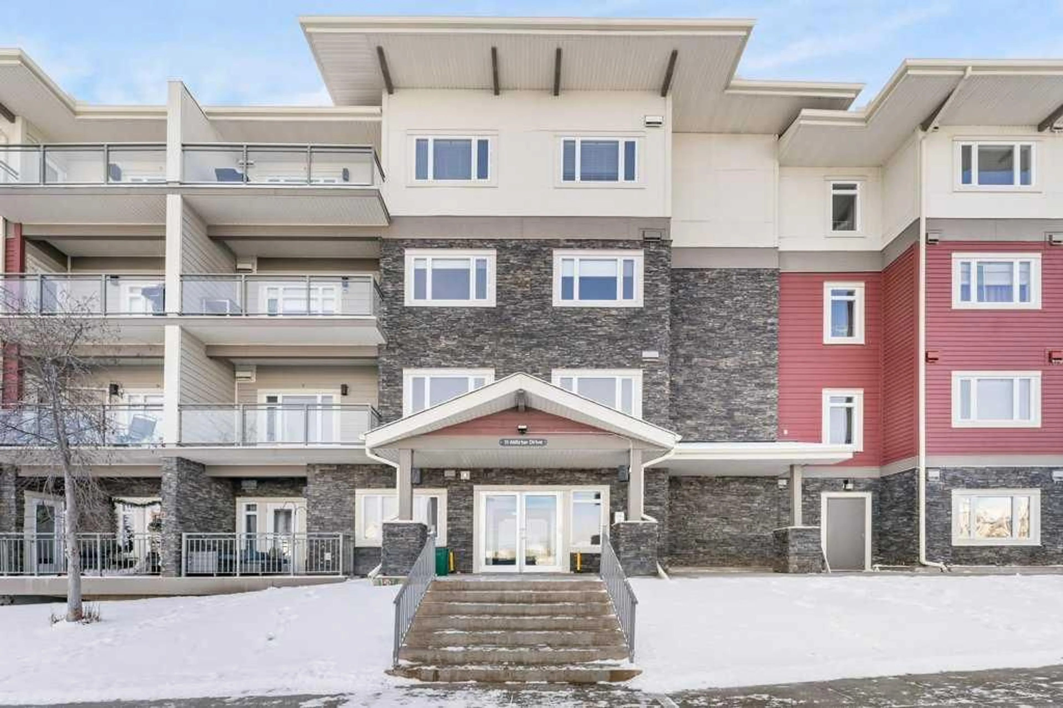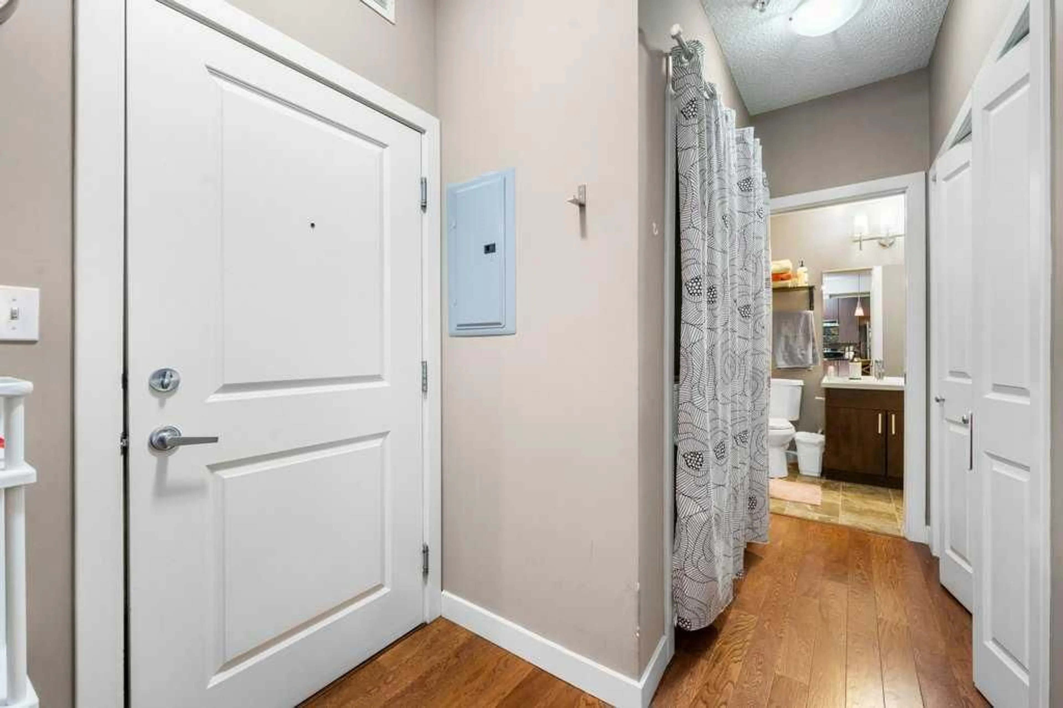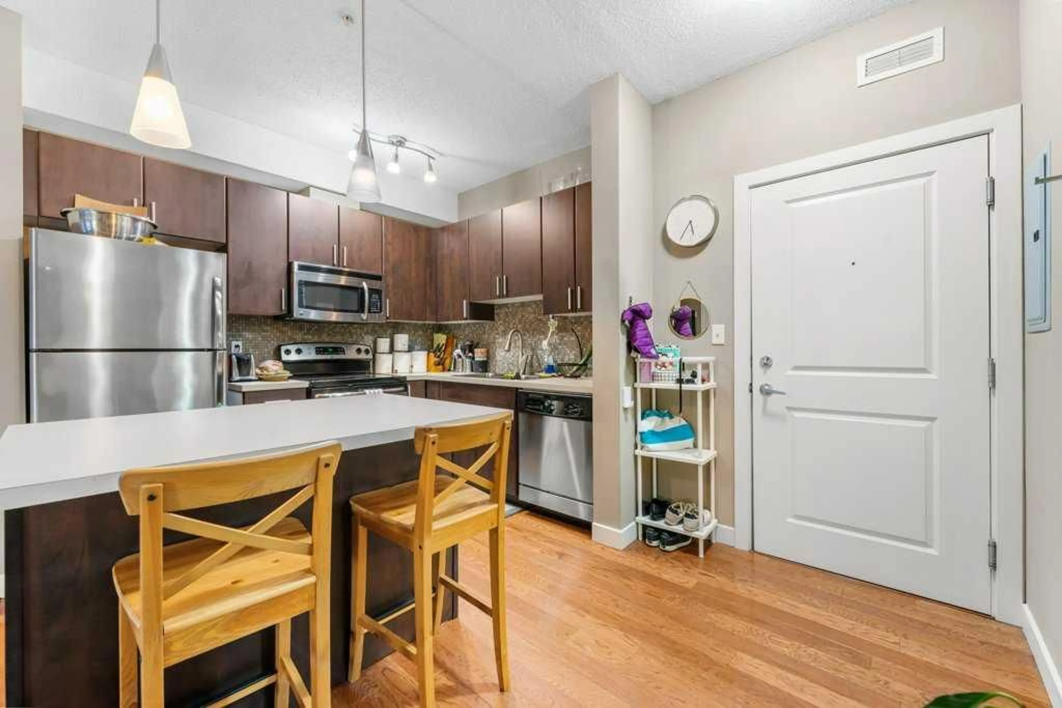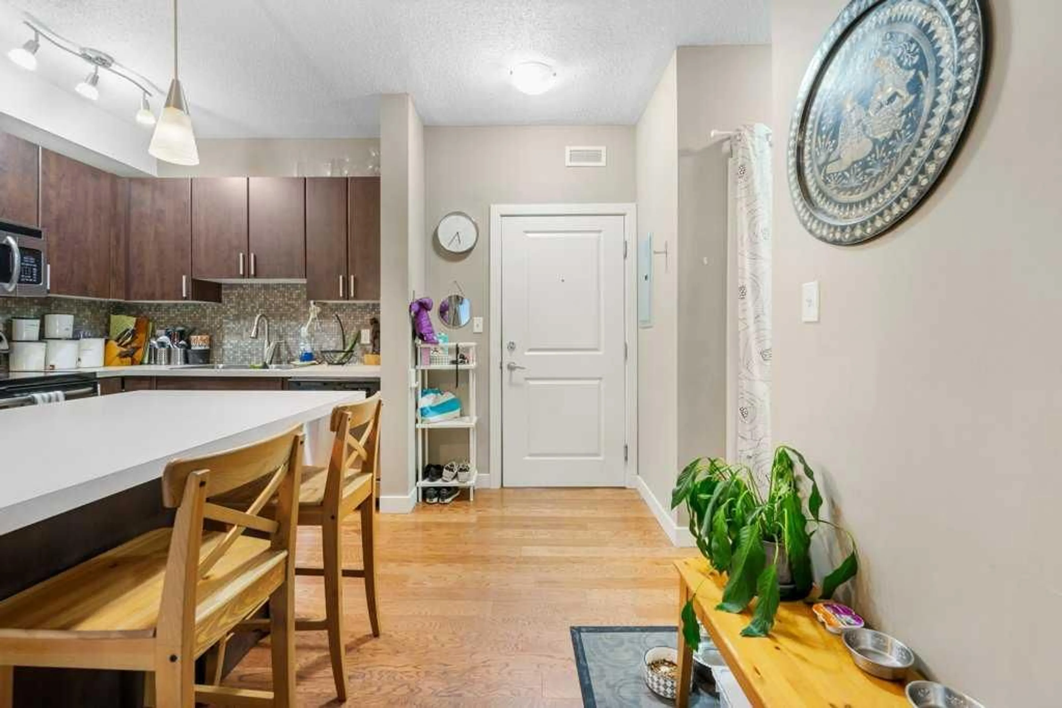11 Millrise Dr #139, Calgary, Alberta T2Y 0K7
Contact us about this property
Highlights
Estimated ValueThis is the price Wahi expects this property to sell for.
The calculation is powered by our Instant Home Value Estimate, which uses current market and property price trends to estimate your home’s value with a 90% accuracy rate.Not available
Price/Sqft$432/sqft
Est. Mortgage$1,245/mo
Maintenance fees$398/mo
Tax Amount (2024)$1,391/yr
Days On Market6 days
Description
Welcome to Millrise, a vibrant and sought-after community. This spacious one-bedroom + flex room main-floor condo is designed for versatility, with the flex space serving as a second bedroom, home office, or cozy den. Step inside to discover a bright and open modern layout, featuring 9-ft ceilings and large windows that fill the space with natural light while offering picturesque views of the surrounding green space. The private patio is perfect for relaxing or entertaining, complete with a BBQ gas line for year-round grilling and faces the courtyard. The modern kitchen is fantastic, boasting stainless steel appliances, a large island, ample cabinetry, and generous counter space—perfect for cooking and hosting. The primary bedroom is impressively sized, complete with a walk-in closet and direct access to the four-piece bathroom, which is also accessible from the living area for added convenience. The flex room is thoughtfully positioned on the opposite side of the unit, ensuring maximum privacy. Additional highlights include in-suite laundry, a titled underground parking stall, and an assigned storage unit, with plenty of additional street parking for guests. Residents also enjoy access to a fully equipped amenities building, featuring a gym, steam room, TV lounge, and party room—ideal for relaxation and social gatherings. With almost all utilities included in the condo fee, this home offers exceptional value. Conveniently located just a short walk from the LRT station, and close to parks, playgrounds, schools, and shopping, this condo is perfect for first-time buyers, downsizers, or investors. Don't miss out on this incredible opportunity.
Property Details
Interior
Features
Main Floor
4pc Bathroom
7`8" x 5`0"Bedroom - Primary
9`10" x 11`6"Kitchen
9`11" x 8`4"Living Room
13`8" x 13`7"Exterior
Features
Parking
Garage spaces -
Garage type -
Total parking spaces 1
Condo Details
Amenities
Clubhouse, Elevator(s), Fitness Center, Gazebo, Party Room, Secured Parking
Inclusions
Property History
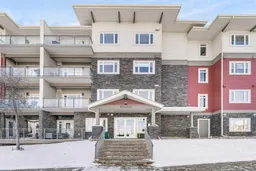 32
32
