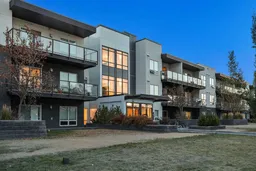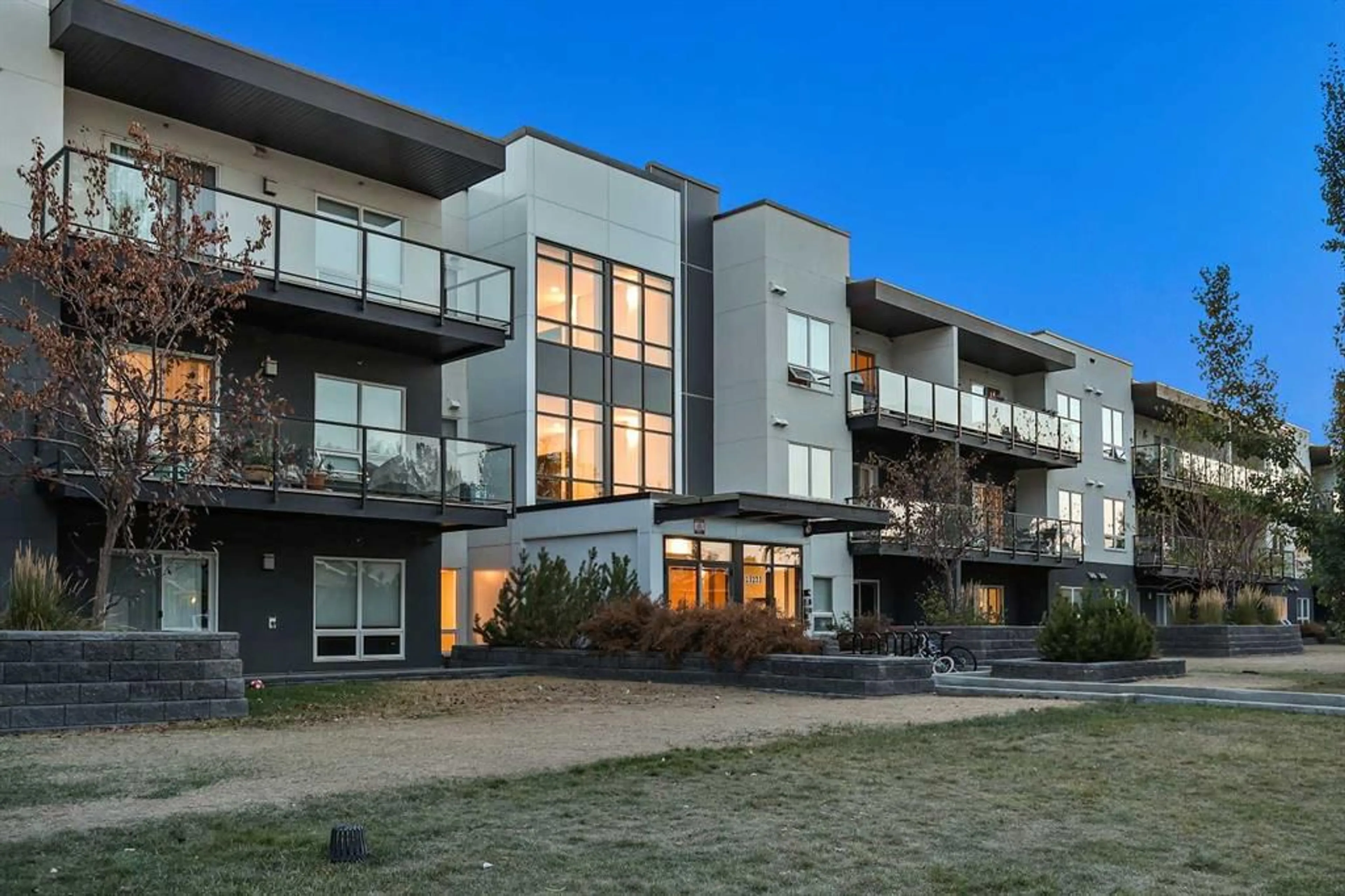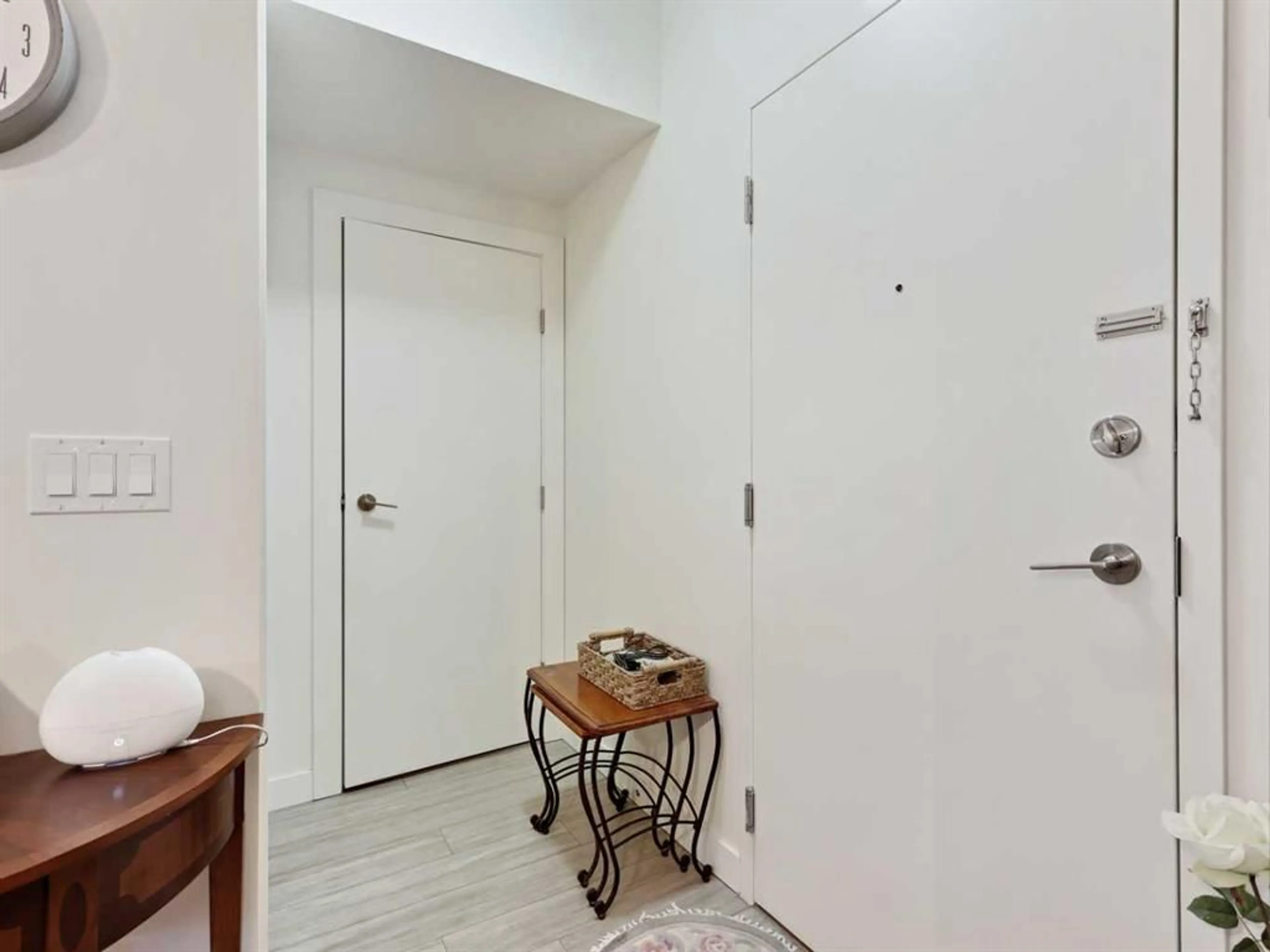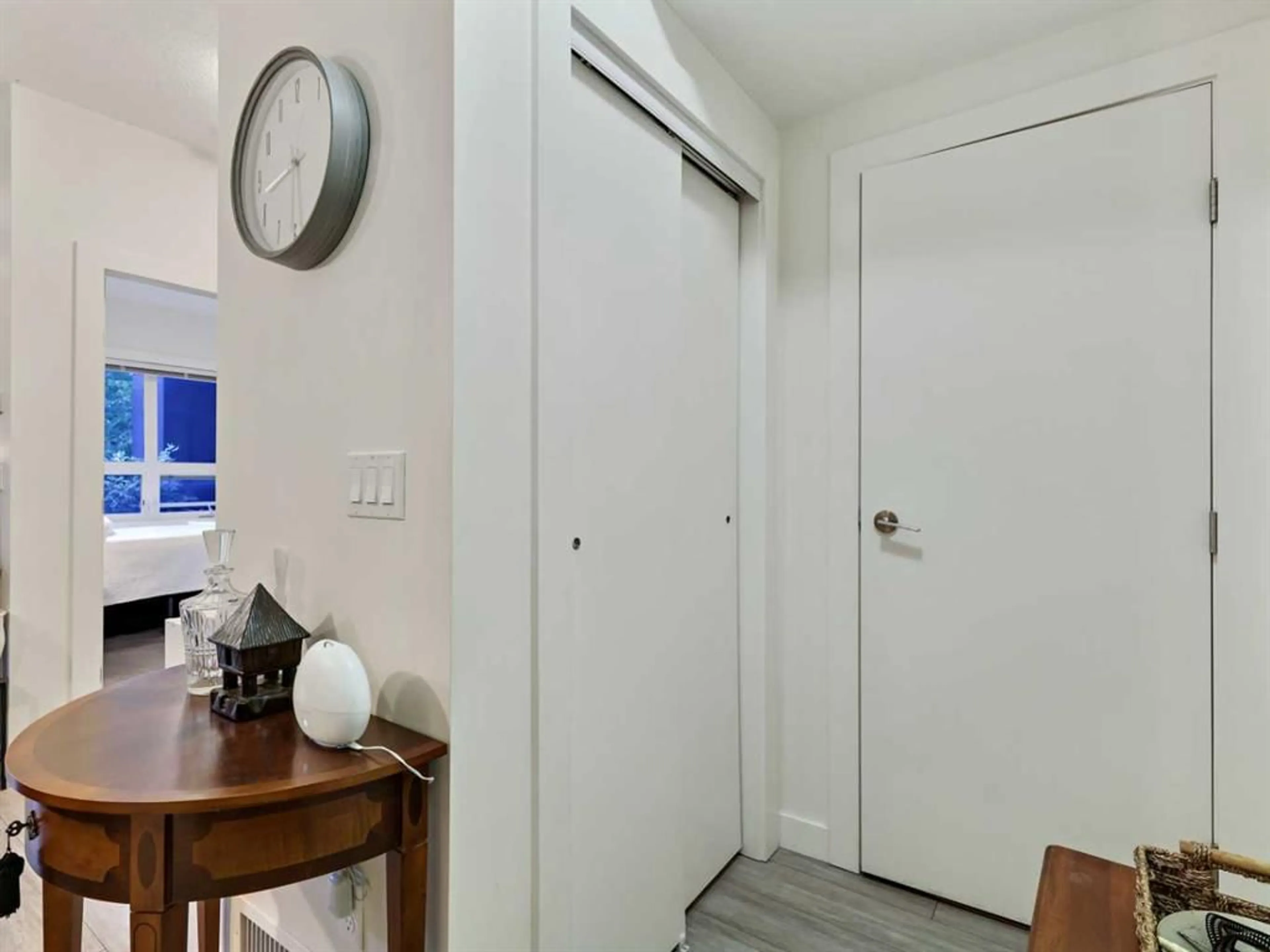15233 1 St #109, Calgary, Alberta T2X 0X5
Contact us about this property
Highlights
Estimated ValueThis is the price Wahi expects this property to sell for.
The calculation is powered by our Instant Home Value Estimate, which uses current market and property price trends to estimate your home’s value with a 90% accuracy rate.$241,000*
Price/Sqft$536/sqft
Est. Mortgage$1,073/mth
Maintenance fees$400/mth
Tax Amount (2024)$1,232/yr
Days On Market24 days
Description
WELCOME to this IMMACULATE 465.57 Sq Ft Apartment that has 1 Bedroom, 1 (4 pc) Bathroom, a 17’0” X 7’10” Parking Stall, + a 4’0” X 3’0” Storage Locker in the ALTURE MIDCITY (Low-Rise) Condo Building in the NEIGHBOURLY Community of MIDNAPORE!!! This area is SOUGHT-AFTER because it's ideal for anyone seeking a STYLISH, + FUNCTIONAL living environment making it a HOME. There are bushes/trees in front of the building, + a bicycle rack. Walking inside the apartment, you will see the 9' KNOCKDOWN Ceilings, NEUTRAL Color Tones, + OPEN CONCEPT Floor Plan. The foyer has a closet for STORAGE, + a Laundry Room on the right w/Stacked Washer, + a Dryer. This MODERN Kitchen has Pendant Lighting, GORGEOUS Mocha Cabinetry w/Pantry for extra storage, Glass-tiled backsplash, SS Appliances. Sleek QUARTZ Countertops, an ISLAND w/Breakfast Bar incl/room to sit across each other for meals making MEMORABLE conversations. You could even have extra counter space for cooking or baking w/LOVED ONES or a workstation w/laptop. Step into a LIGHT-FILLED Living room offering plenty of space for RELAXING, + ENTERTAINING. The door leads out to the Patio outside, + a Gas Line for the BBQ. It faces WEST giving SUNSHINE, + WARMTH on chilly days. It is ENJOYABLE to watch the sunset, in the evenings as you LOUNGE in a chair. You can also put out a table for outdoor dining on those SUMMER nights. There is room for a small garden area, plant flowers/herbs, + bushes in front give some privacy. The generously sized bedroom provides a PEACEFUL retreat, a perfect spot to UNWIND after a long day. The 4 pc bathroom is functional, + elegant, featuring modern fixtures/finishes, + Soaker Tub for those QUIET moments. This HOME is in a SECURED building w/HEATED Underground Titled Parking (#67), + an Assigned Storage Locker (#133). The Residents of Midnapore can access all the AMENITIES of Lake Midnapore for a small annual fee if they become members of the Midnapore Lake Residents Association. They have Fishing, Boating, Swimming, + Winter Sports at Midnapore Lake. Events like Movie on the Beach, + Food/Popcorn/Ice Cream Trucks, + Pickleball/Tennis Courts. The Mid-Sun Community Centre offers a Community Garden, senior activities, + more. It is near Bike Trails, Parks, Lake Midnapore, Lake Bonavista, + FISH CREEK Provincial Park for Outdoor Enthusiasts. It is located within WALKING Distance of the Shawnessy, + Lacombe LRT Stations, Grocery stores, Retail stores, Restaurants, Fitness facilities, + Schools (Elementary/High School). It is a 5-minute drive to Chinook Mall, + an easy 25-minute commute to downtown. This CHARMING apartment is a perfect blend of COMFORT, + CONVENIENCE. Don’t miss the opportunity to make this delightful space your own. Imagine yourself enjoying all the benefits this lovely HOME offers, BOOK a showing TODAY!!!
Property Details
Interior
Features
Main Floor
Living Room
11`3" x 8`9"Kitchen With Eating Area
11`5" x 7`5"Bedroom - Primary
9`8" x 8`8"Foyer
7`9" x 3`9"Exterior
Features
Parking
Garage spaces -
Garage type -
Total parking spaces 1
Condo Details
Amenities
Elevator(s), Parking, Storage
Inclusions
Property History
 32
32


