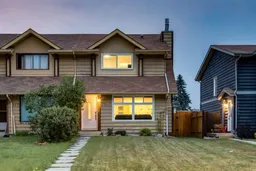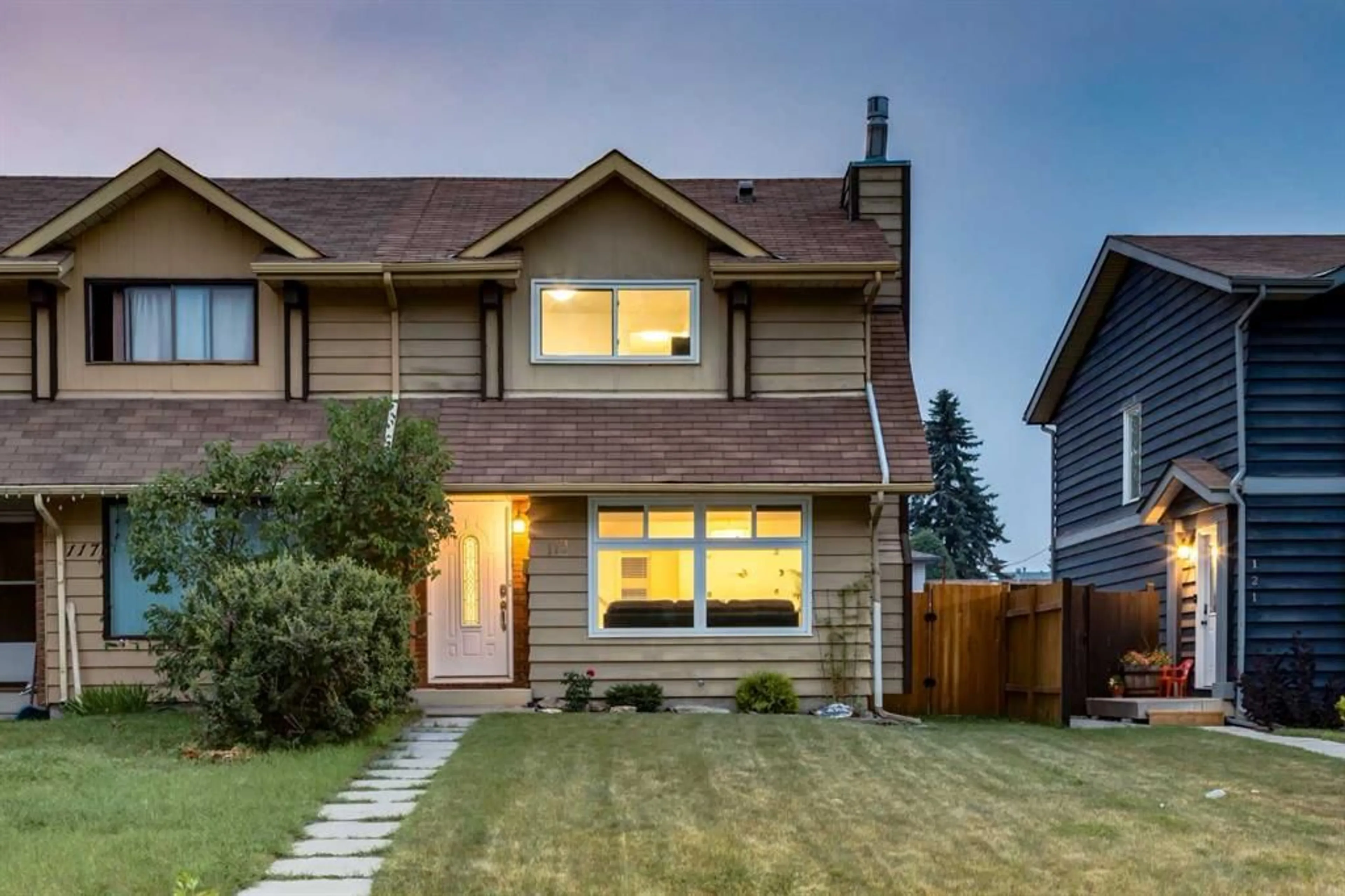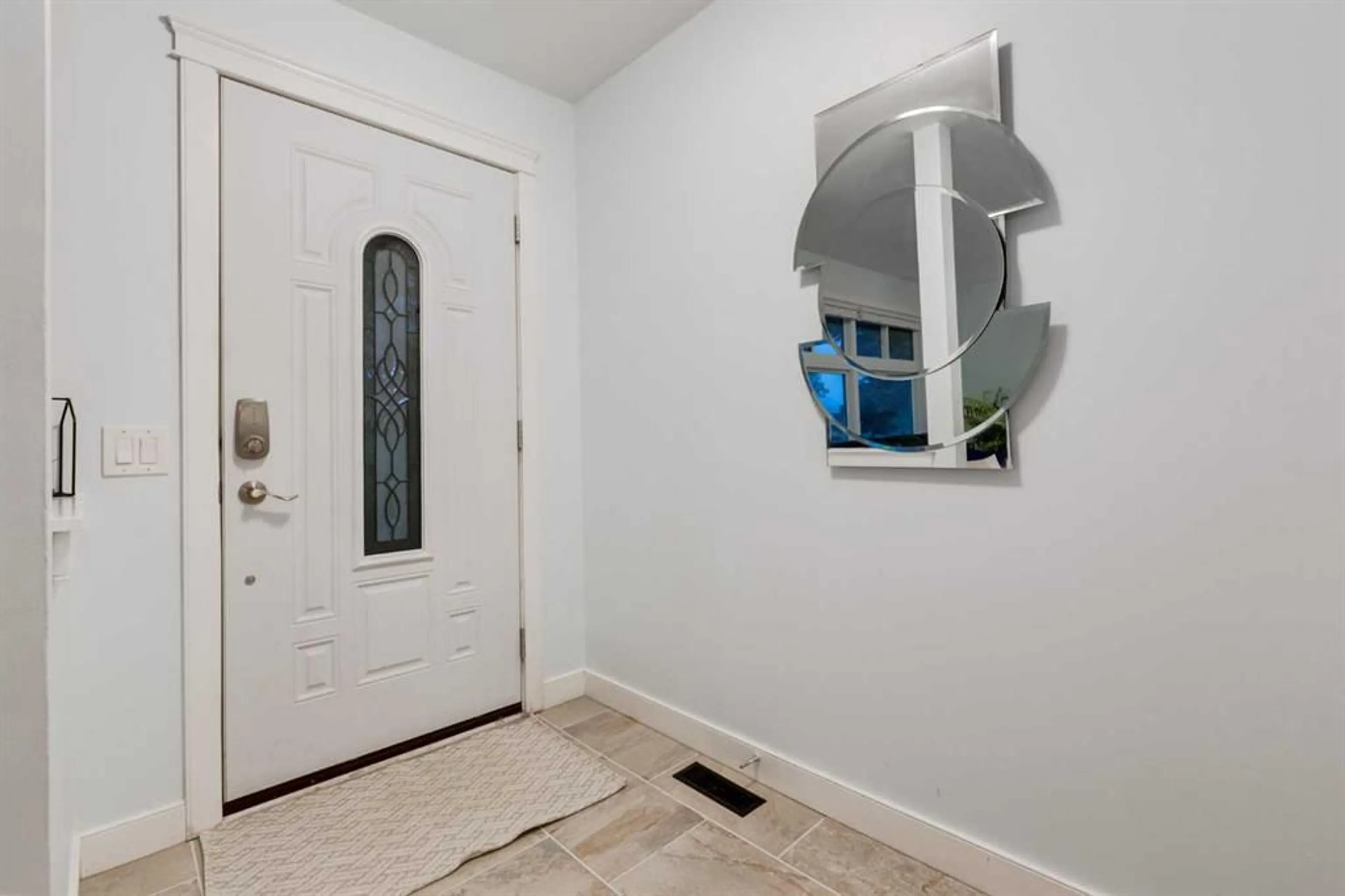119 Midridge Gdns, Calgary, Alberta T2X 1C5
Contact us about this property
Highlights
Estimated ValueThis is the price Wahi expects this property to sell for.
The calculation is powered by our Instant Home Value Estimate, which uses current market and property price trends to estimate your home’s value with a 90% accuracy rate.$496,000*
Price/Sqft$487/sqft
Days On Market3 days
Est. Mortgage$2,315/mth
Maintenance fees$267/mth
Tax Amount (2024)$2,669/yr
Description
OPEN HOUSE - Saturday July 27 - 1-3pm, Welcome to Midridge Gardens! This bright and spacious semi-detached home is move-in ready and is located on a quiet cul-de-sac, is steps from everything and you have lake privileges!! The main floor boasts of a spacious living room with new gas fireplace, the dining room and an updated kitchen with plenty of white cabinets, corian countertops and stainless steel appliances. The 2 piece bath and 2 spacious entry ways complete this level. Upstairs is the primary bedroom with 3 piece ensuite with walk-in shower, 2 other good sized bedrooms and the main bath. The basement is finished with a large rec room, the laundry and plenty of storage areas. This home has been lovingly maintained and recent updates include: new windows throughout, all new blinds, the exterior back door and a high efficiency furnace. Situated on a large lot (3713 sf/345m2 as per REMaps), you have an extensive front yard plus a very large private backyard which is fully fenced and has a deck, garden beds, and still plenty of lawn to enjoy. There is also a storage shed and an off street parking pad with access from the back laneway. Midnapore Lake and Fish Creek Park are just short walks away, not to mention schools, transit, shopping, restaurants and other amenities are also close by, and you have great access to major thoroughfares, making your commute to anywhere a breeze. Don't miss out! Call today for a viewing.
Upcoming Open House
Property Details
Interior
Features
Main Floor
Living Room
12`0" x 11`8"Dining Room
7`1" x 6`3"Kitchen
11`9" x 11`6"2pc Bathroom
0`0" x 0`0"Exterior
Features
Parking
Garage spaces -
Garage type -
Total parking spaces 1
Property History
 43
43

