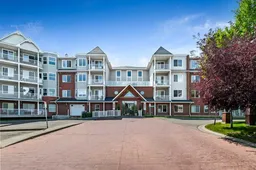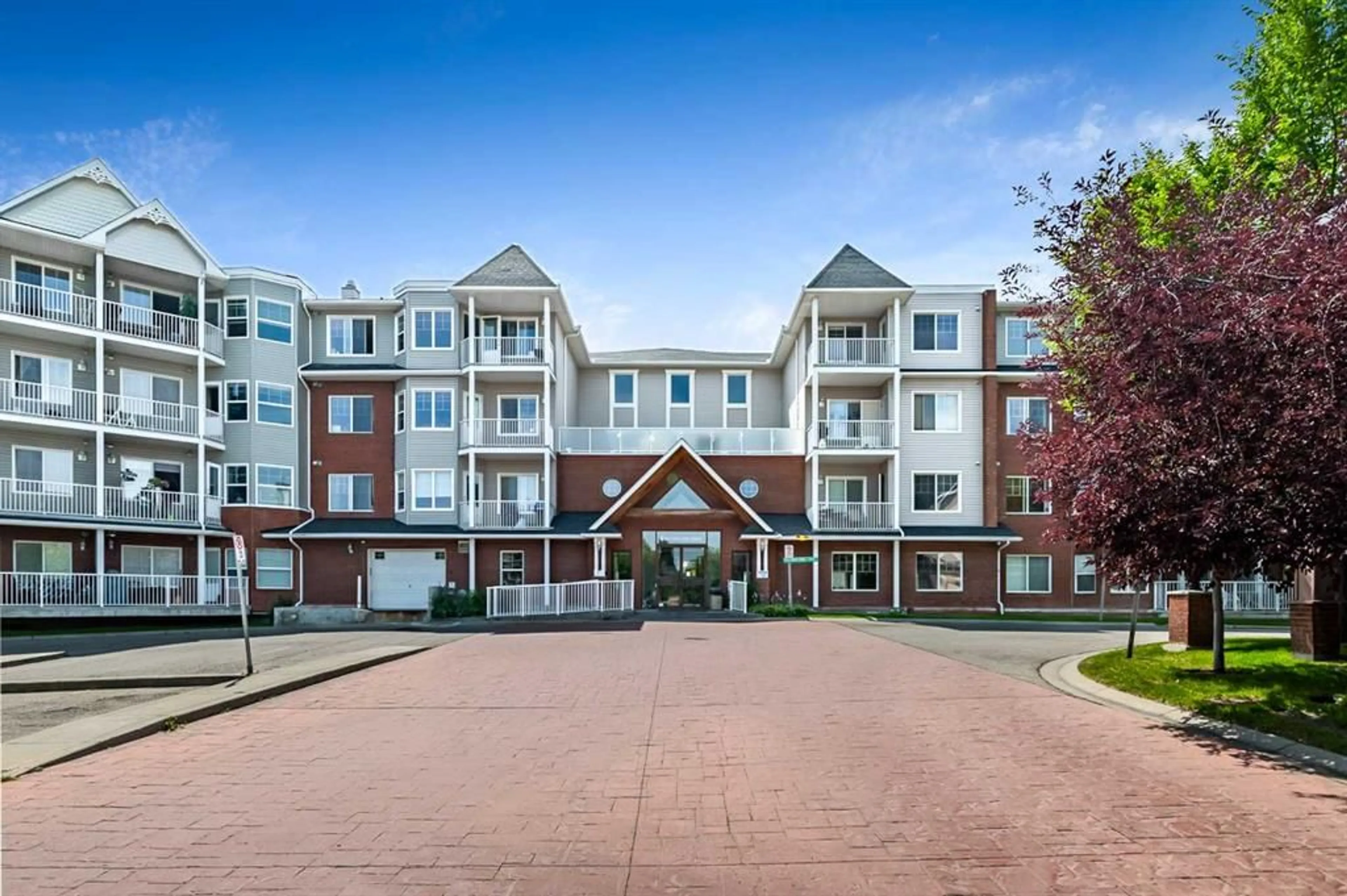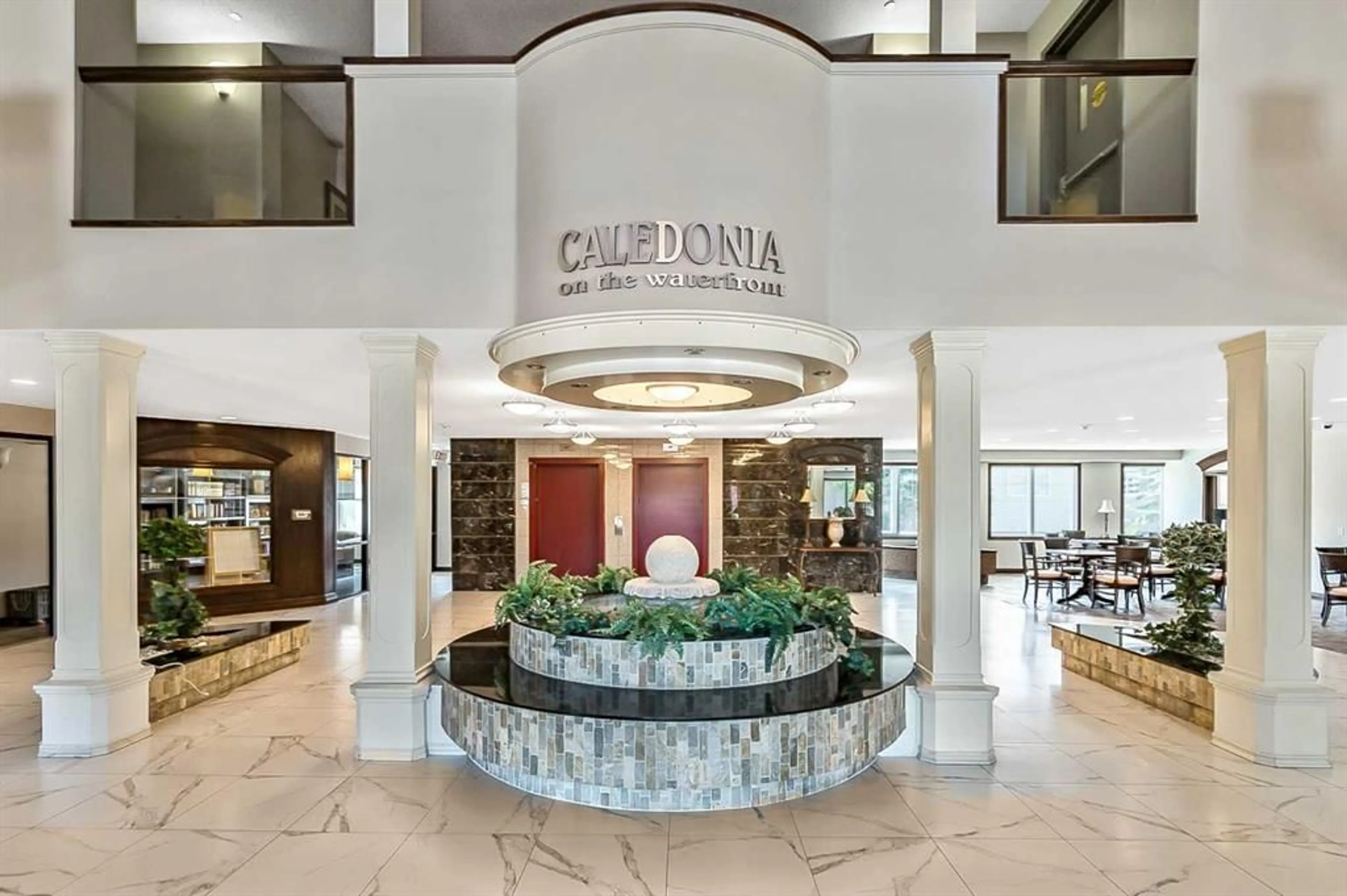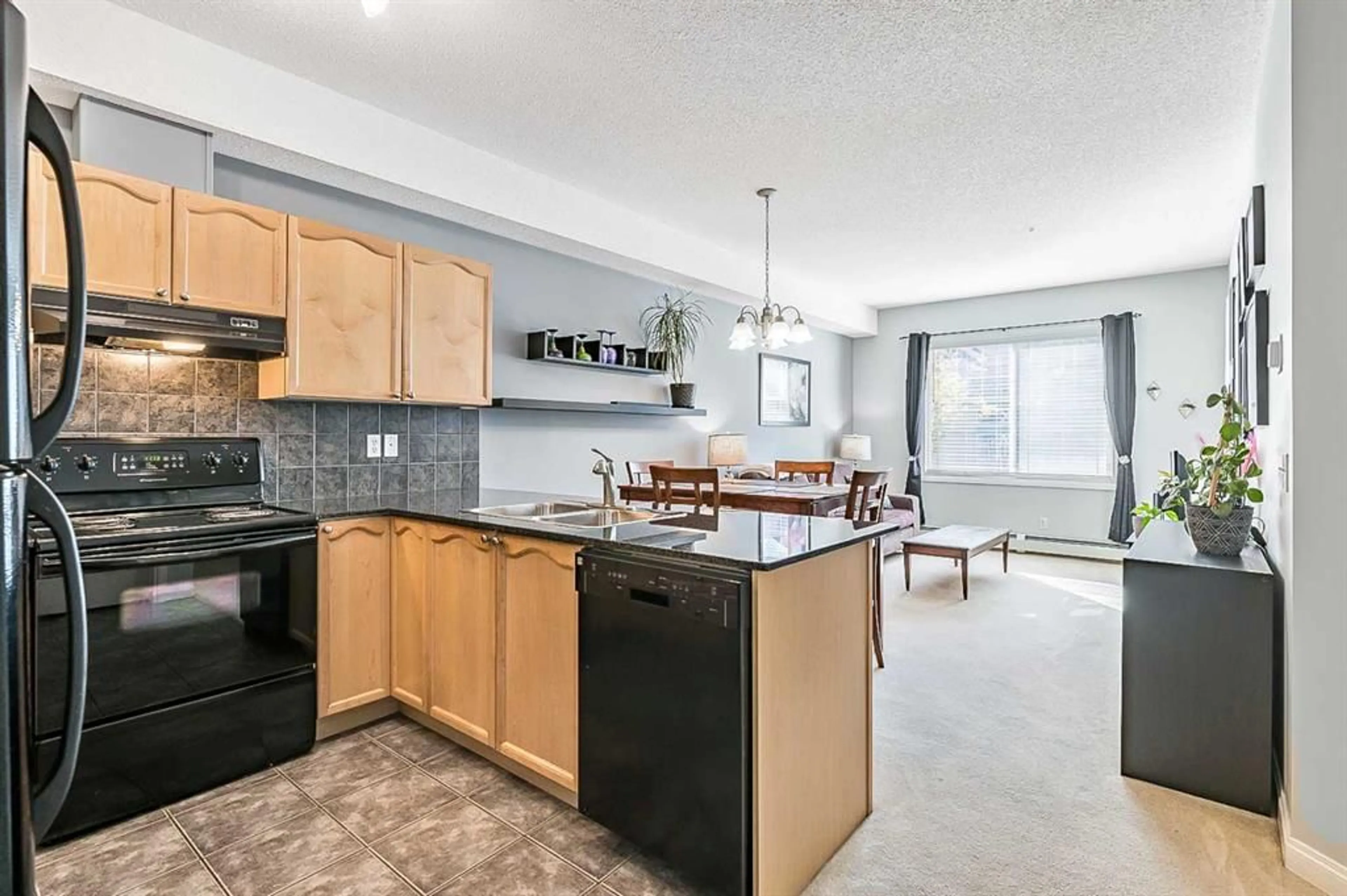8 Prestwick Pond Terr #123, Calgary, Alberta T2Z 4P3
Contact us about this property
Highlights
Estimated ValueThis is the price Wahi expects this property to sell for.
The calculation is powered by our Instant Home Value Estimate, which uses current market and property price trends to estimate your home’s value with a 90% accuracy rate.$298,000*
Price/Sqft$388/sqft
Est. Mortgage$1,245/mth
Maintenance fees$577/mth
Tax Amount (2024)$1,313/yr
Days On Market4 days
Description
Discover your next home in the inviting McKenzie Towne, where style meets convenience! This ground floor unit offers an exceptionally thoughtful layout, perfect for entertaining and personal comfort. With 745 square feet of space, this residence shines with the primary bedroom and a well-appointed bathroom. The design emphasizes open living, with a bright kitchen that flows seamlessly into the dining area, making it an ideal spot for hosting friends and family. Step out onto the south-facing patio directly from your dining room—perfect for extra sunlight on cool evenings or enjoying a casual BBQ. Designed with practicality in mind, the condo includes underground parking and additional storage in front of your parking stall. The building’s amenities enhance your lifestyle here, offering social rooms and communal areas for meeting neighbors and friends. The location is just as appealing, nestled within walking distance to a variety of essential amenities such schools, playgrounds, restaurants, pubs, and shopping opportunities. Note: Condo fees include heat, water, sewer, and pets allowed with board approval. This McKenzie Towne condo blends functionality with relaxation, making it a delightful place to call home. Experience the blend of comfortable living and convenient location, all curated to enrich your daily life!
Property Details
Interior
Features
Main Floor
Entrance
3`10" x 6`0"Living Room
11`0" x 11`3"Dining Room
6`7" x 11`5"Kitchen
8`1" x 9`4"Exterior
Features
Parking
Garage spaces 1
Garage type -
Other parking spaces 0
Total parking spaces 1
Condo Details
Amenities
Elevator(s)
Inclusions
Property History
 24
24


