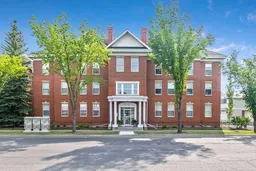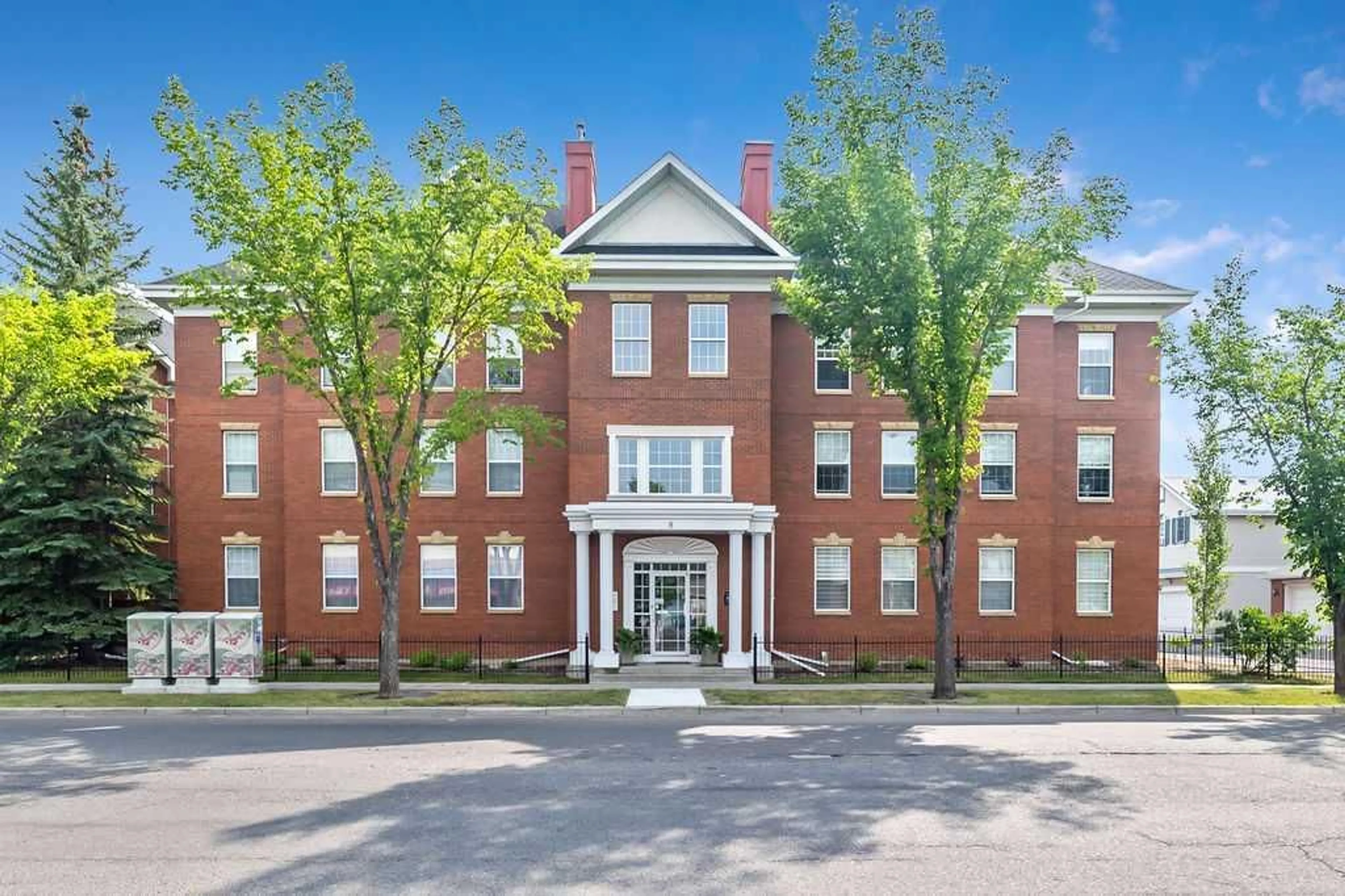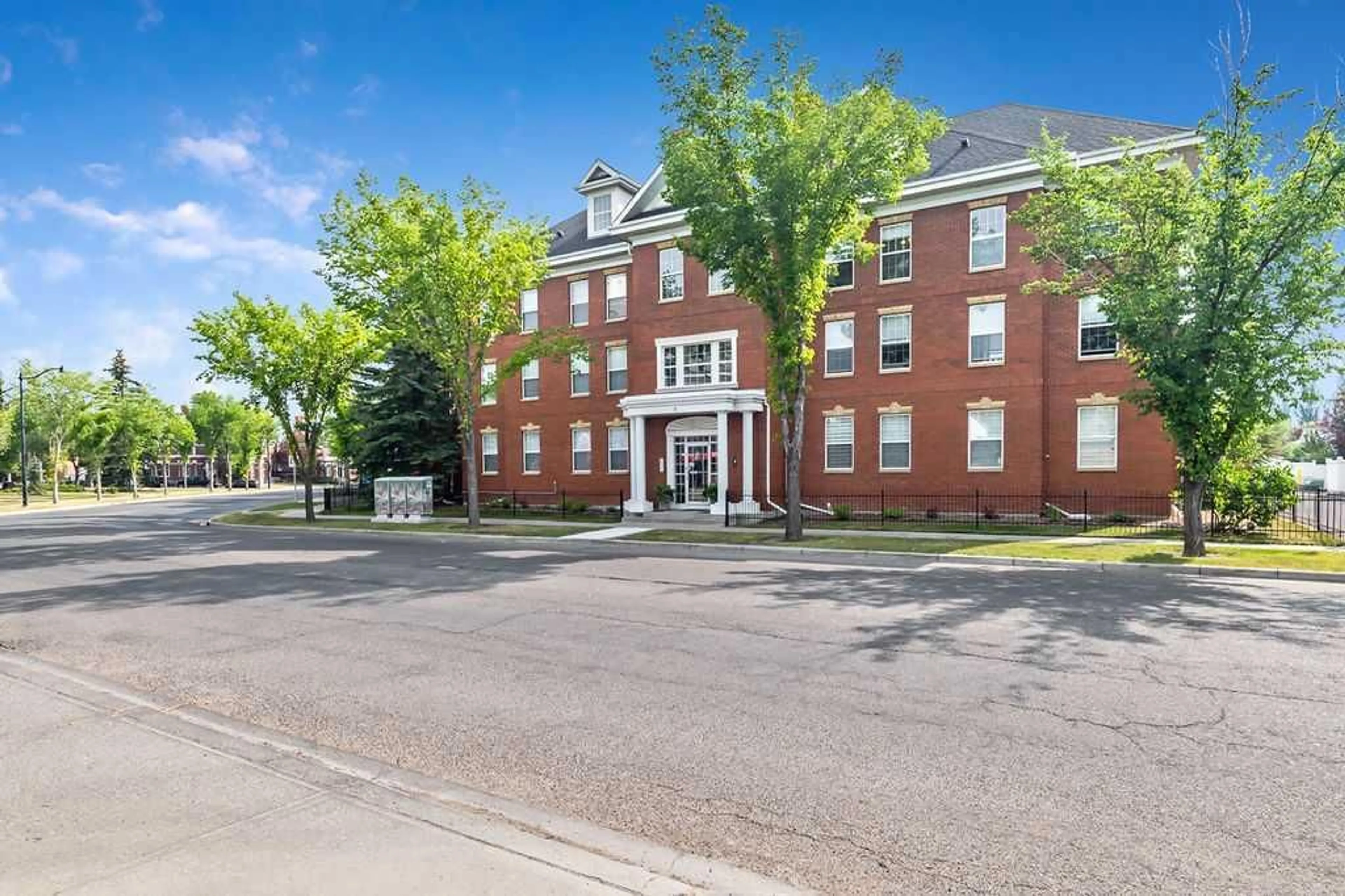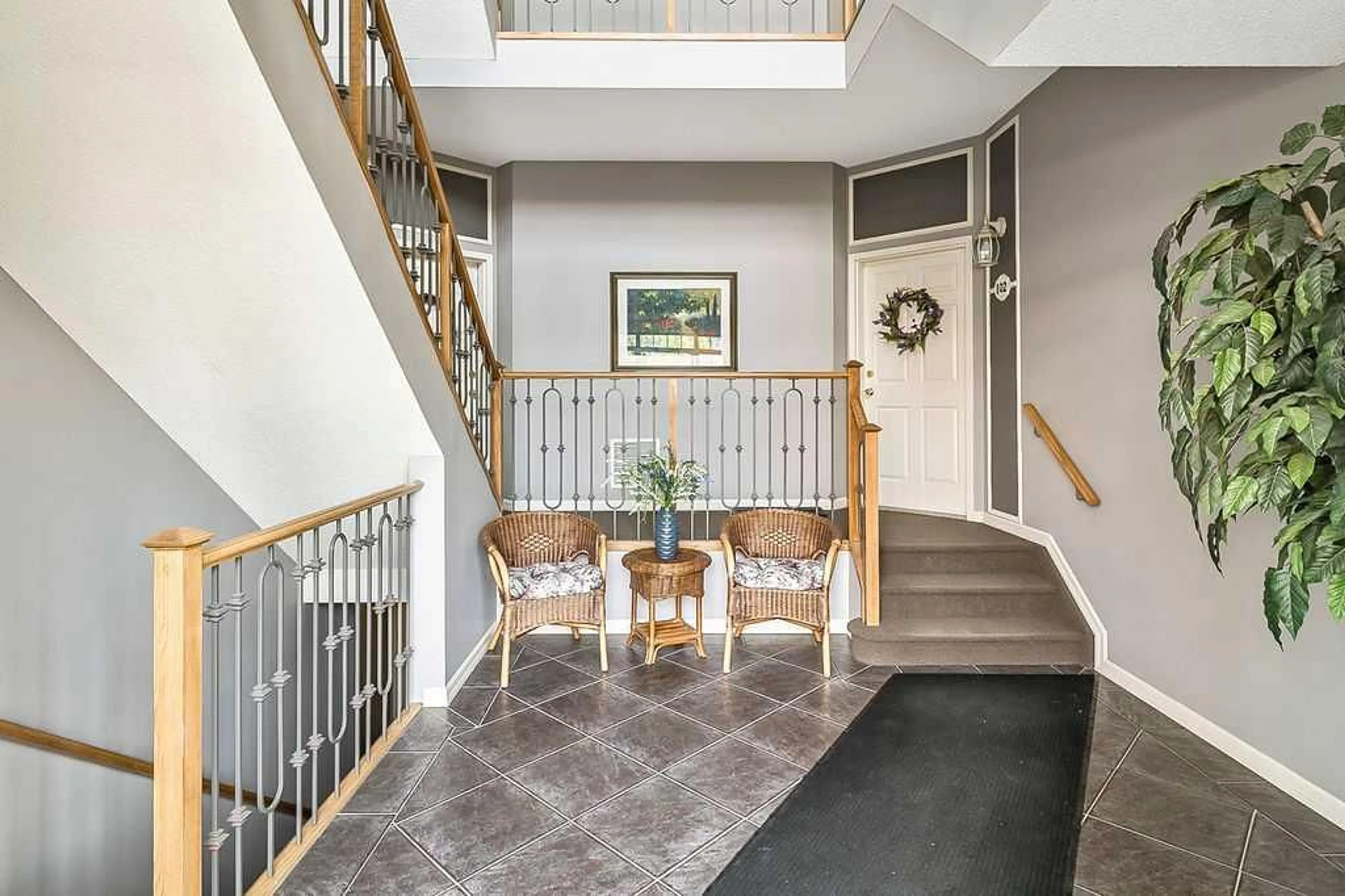8 Inverness Rd #302, Calgary, Alberta T2Z 2Z3
Contact us about this property
Highlights
Estimated ValueThis is the price Wahi expects this property to sell for.
The calculation is powered by our Instant Home Value Estimate, which uses current market and property price trends to estimate your home’s value with a 90% accuracy rate.$383,000*
Price/Sqft$349/sqft
Days On Market4 days
Est. Mortgage$1,825/mth
Maintenance fees$685/mth
Tax Amount (2024)$2,296/yr
Description
Welcome home! Places like this don't come up often, especially in this elegant complex for ages 40+ that has only 6 units per building making it quiet and private. This top floor unit features vaulted ceilings and tons of natural light with windows on three sides, plus over 1200 sq ft of living space & newer vinyl plank floors. The bright kitchen boasts stone countertops, eating bar and breakfast nook, adjacent to a spacious living room and dining area. The primary bedroom has a large walk-in closet and 3 piece ensuite. There is a second bedroom and full 4 piece bathroom, in-suite laundry, and large balcony backing onto beautifully kept lawn and gardens. There are two entrances, one for your guests and a separate, private entrance offering the option of elevator or stairs out the back, only steps through calm gardens to your own single car garage. Don’t forget about the extra huge storage area below ground, in addition to the storage room off the side of your balcony! There is also rough-in for either or both of a gas fireplace in the living room and gas BBQ hookup on the balcony if you wanted to make it your own. Located in the heart of Inverness in McKenzie Towne, this building has a charming brick frontage, across the street from the square boasting a park and gazebo. You'll be close to the extensive walking paths around the pond, and shopping and dining on High Street. Dreams do come true! Book your showing today!
Property Details
Interior
Features
Main Floor
Entrance
5`0" x 5`6"Kitchen
8`8" x 12`4"Breakfast Nook
7`11" x 7`11"Dining Room
8`9" x 9`0"Exterior
Features
Parking
Garage spaces 1
Garage type -
Other parking spaces 0
Total parking spaces 1
Condo Details
Amenities
Storage
Inclusions
Property History
 38
38


