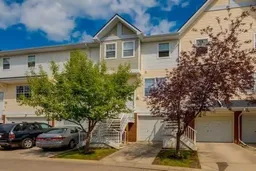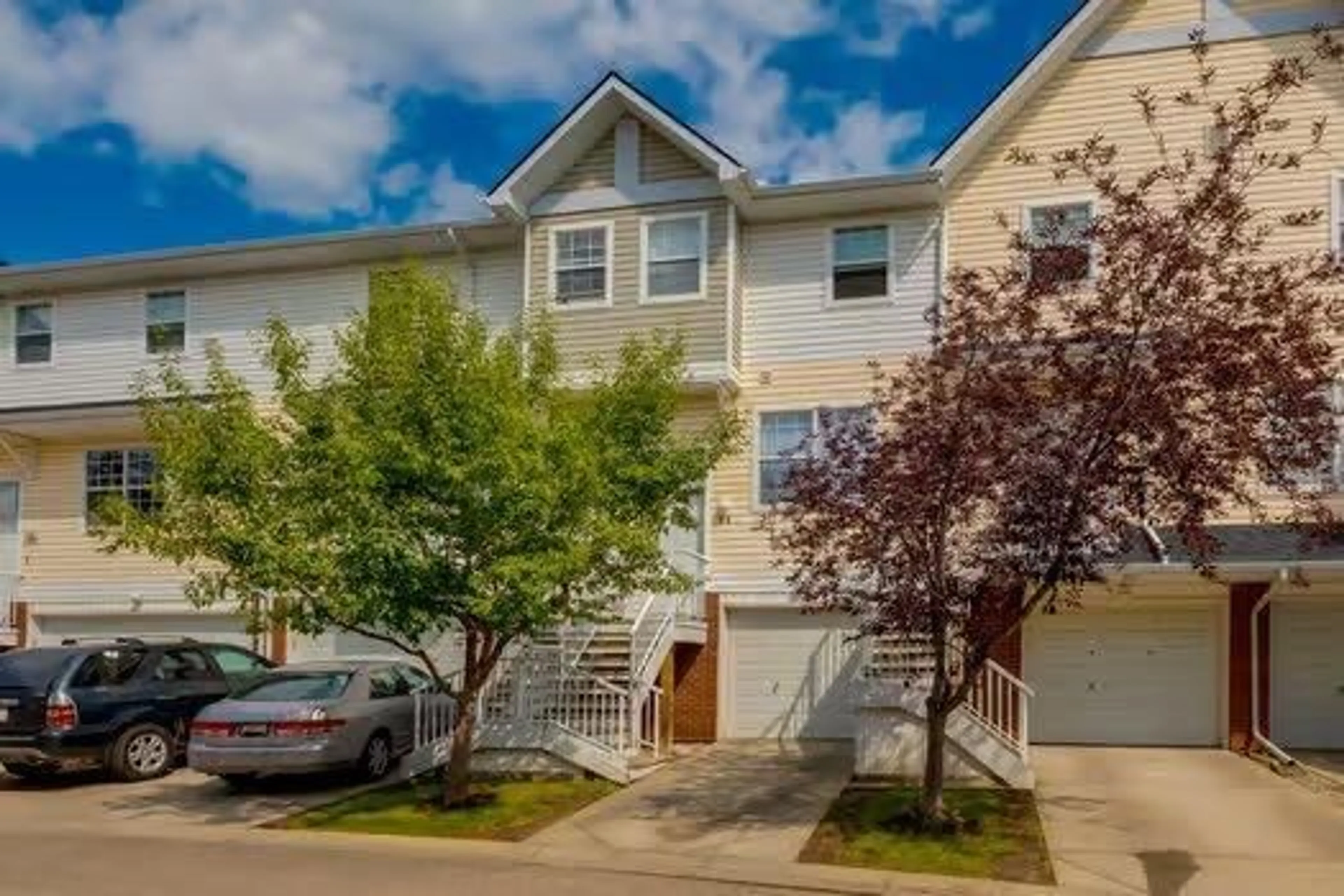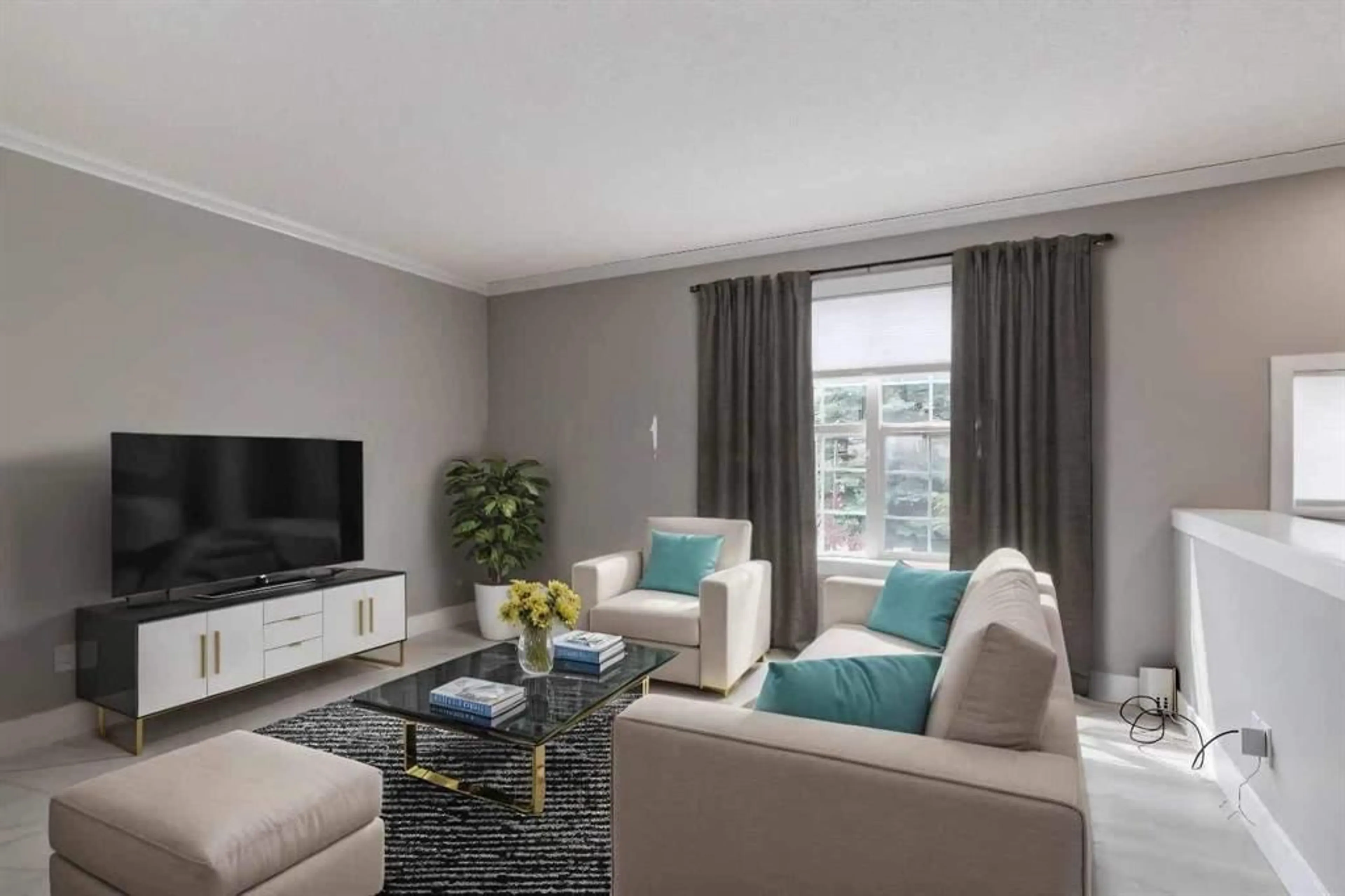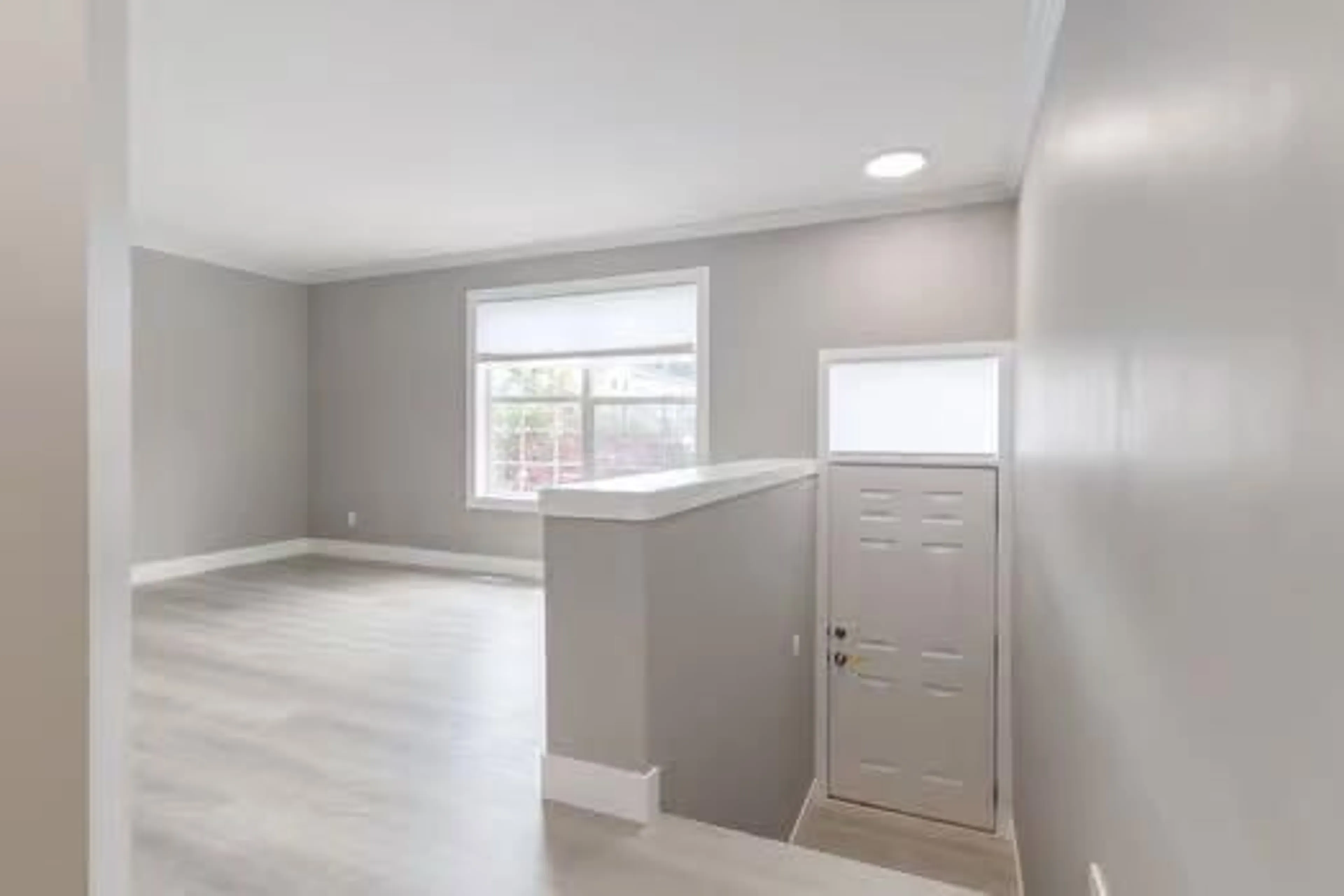64 Prestwick Acres Lane, Calgary, Alberta T2Z 3Y1
Contact us about this property
Highlights
Estimated ValueThis is the price Wahi expects this property to sell for.
The calculation is powered by our Instant Home Value Estimate, which uses current market and property price trends to estimate your home’s value with a 90% accuracy rate.$441,000*
Price/Sqft$377/sqft
Est. Mortgage$1,889/mth
Maintenance fees$375/mth
Tax Amount (2024)$2,253/yr
Days On Market24 days
Description
Welcome to this newly renovated charming townhouse in a highly desirable neighborhood! Within walking distance to schools, restaurants, and shopping! Enjoy quick access to Deerfoot and Stoney Trail for easy commuting, and take advantage of nearby parks, a water park, ice rink, and walking paths. This property has been renovated top to bottom-main floor boasts a bright and open layout, spacious living area with large west facing window to bring in natural light and not to mention new vinyl floors throughout main. Functional brand new kitchen featuring (soon to be installed) Baffin Bay quartz countertops and a 2 piece main floor powder room to complete the main level. The entire house has been freshly painted, new carpets, doors and lighting, giving it a clean, modern look. Upstairs, you'll find three bedrooms, including a primary bedroom with a spacious walk-in closet and a 4pc bathroom. There's also a loft area perfect for a home office/reading area. The lower level features a built in storage cabinet located on the landing leading to the basement, laundry room with washer/dryer, a utility area and access to an oversized single attached garage. Outside, the private yard is perfect for entertaining or pets (with board approval). Another highlight is its proximity to the green line LRT planned by the City of Calgary, offering even more convenience for future transportation needs. This property is a must see and won’t last long!
Property Details
Interior
Features
Main Floor
Kitchen
10`2" x 9`10"Living Room
15`7" x 13`6"Dining Room
8`6" x 5`10"Mud Room
5`2" x 3`3"Exterior
Features
Parking
Garage spaces 2
Garage type -
Other parking spaces 0
Total parking spaces 2
Property History
 25
25


