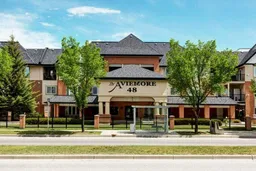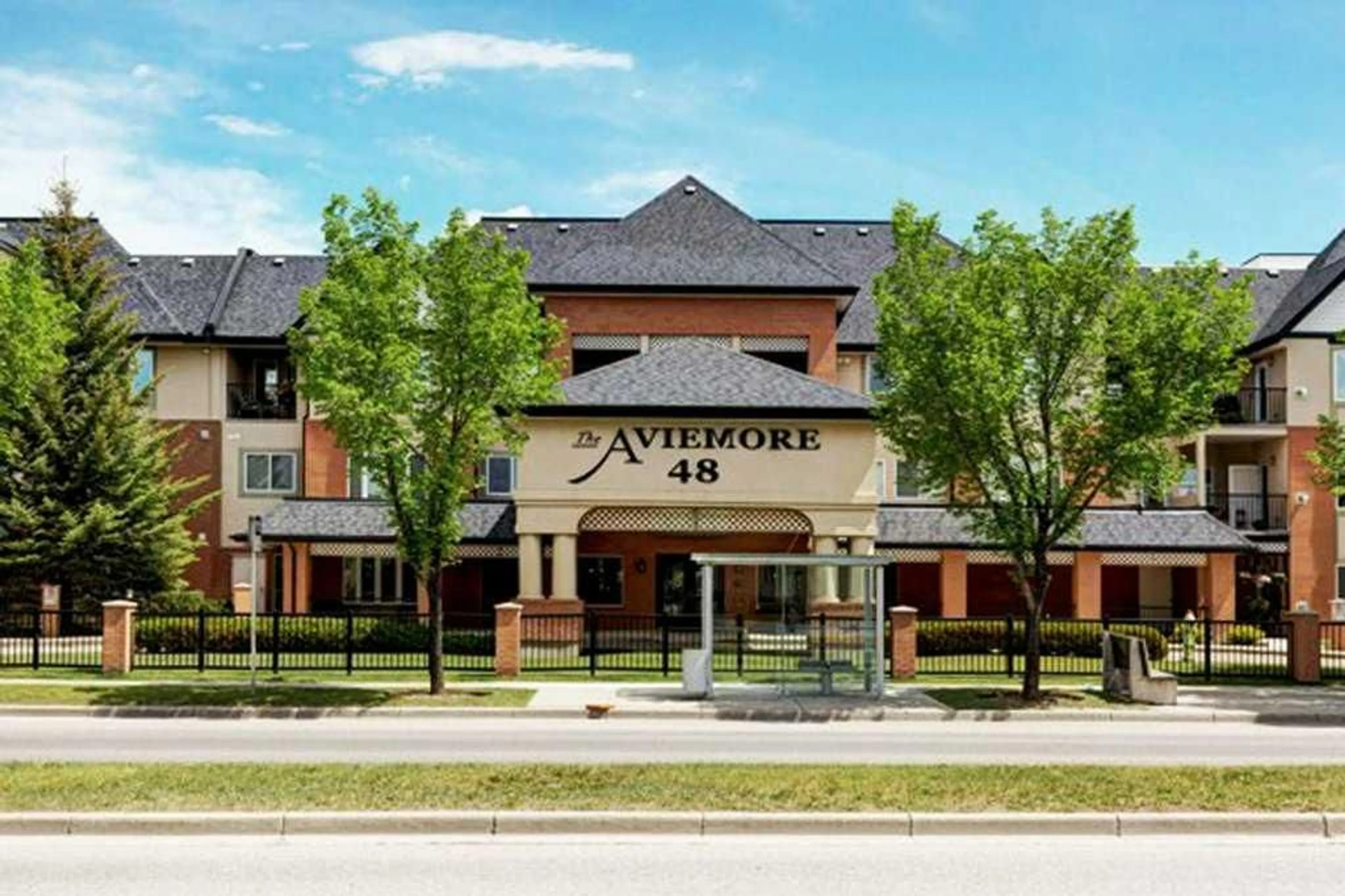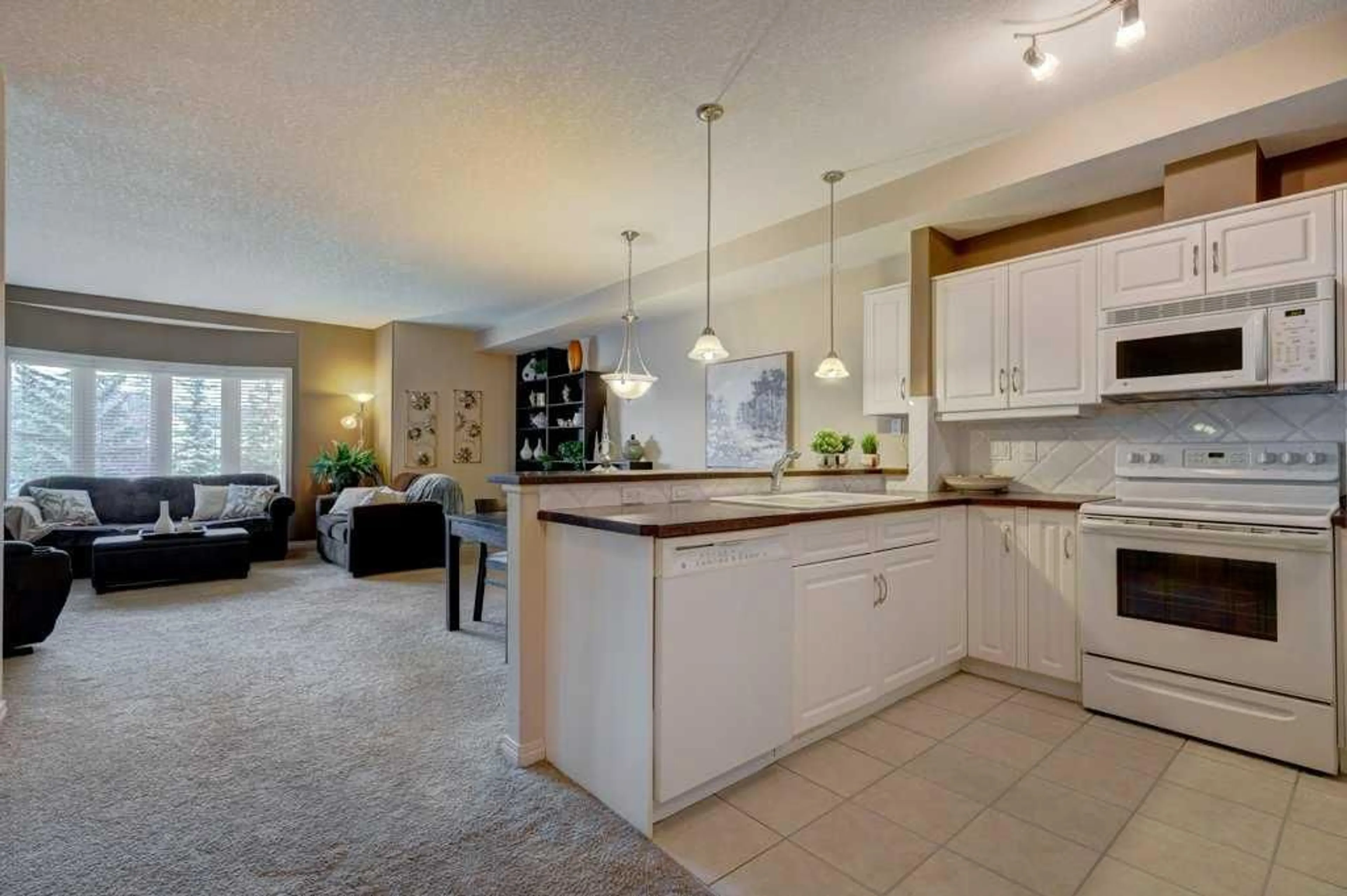48 Inverness Gate #1209, Calgary, Alberta T2Z4N1
Contact us about this property
Highlights
Estimated ValueThis is the price Wahi expects this property to sell for.
The calculation is powered by our Instant Home Value Estimate, which uses current market and property price trends to estimate your home’s value with a 90% accuracy rate.$327,000*
Price/Sqft$381/sqft
Days On Market1 day
Est. Mortgage$1,456/mth
Maintenance fees$568/mth
Tax Amount (2024)$1,845/yr
Description
Welcome to this spacious 1-bedroom condo in the Aviemore, a 55+ adult building in the heart of McKenzie Towne. This home features a bright white kitchen and a spacious open living area with combined living and dining rooms. This allows an amazing space for entertaining small and larger groups. The primary bedroom has a 4 piece ensuite with an additional 2 piece bathroom available for guests. The underground parking space is in close proximity to the elevator and has an assigned storage unit in front of parking. Enjoy convenient access to shopping, churches, walking paths by a man-made pond, parks, and major transportation routes. The complex also offers a workout room, guest suites, a party room, an outdoor gazebo, a games room, a puzzle area, and small meeting spaces on each floor for games or social activities, along with a workshop, library, and movie theater.
Property Details
Interior
Features
Main Floor
2pc Bathroom
3`1" x 6`8"4pc Ensuite bath
10`4" x 6`11"Bedroom - Primary
14`2" x 11`8"Dining Room
13`9" x 5`10"Exterior
Features
Parking
Garage spaces -
Garage type -
Total parking spaces 1
Condo Details
Amenities
Car Wash, Elevator(s), Fitness Center, Gazebo, Guest Suite, Party Room
Inclusions
Property History
 45
45

