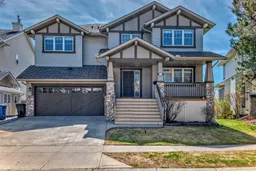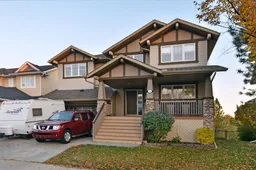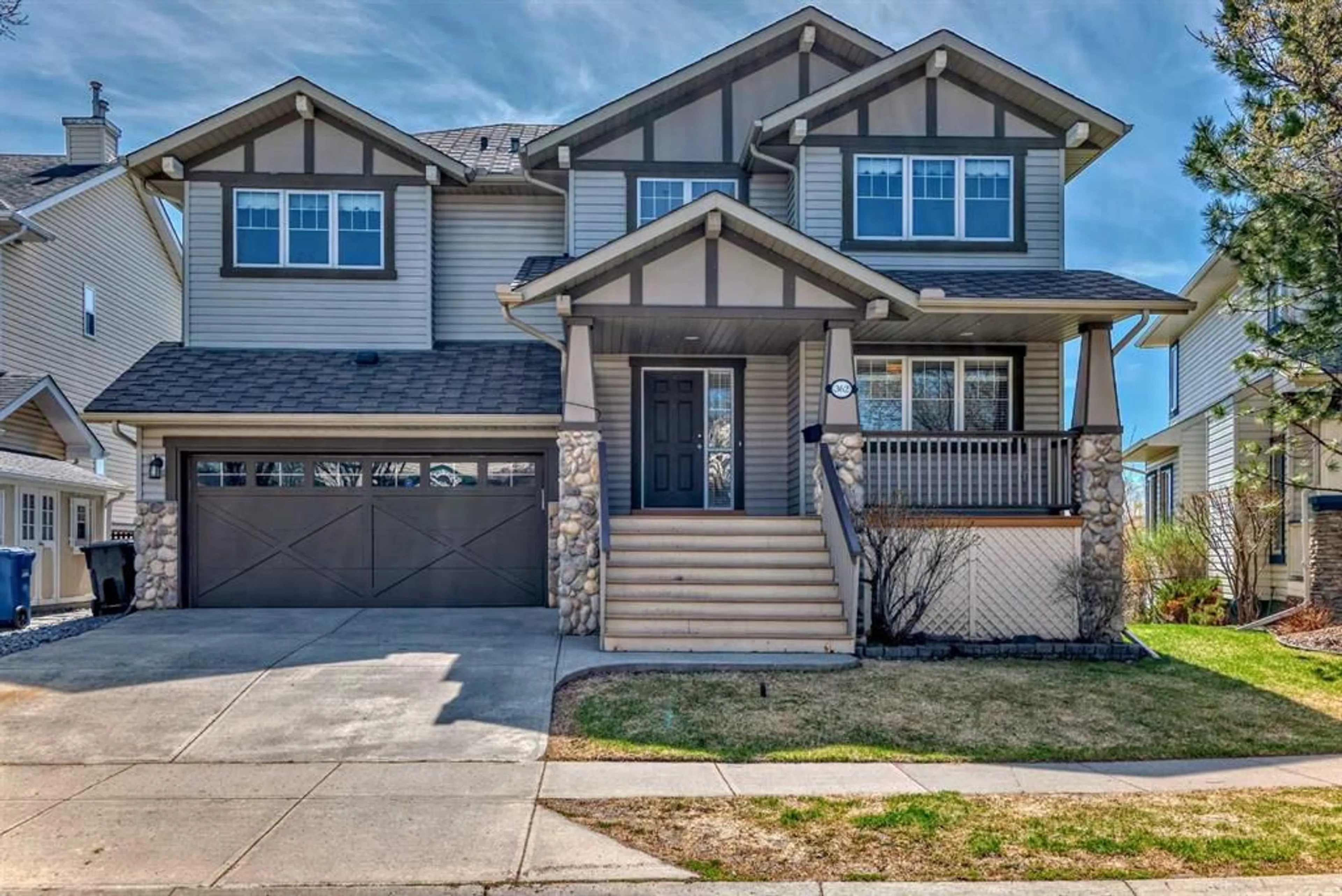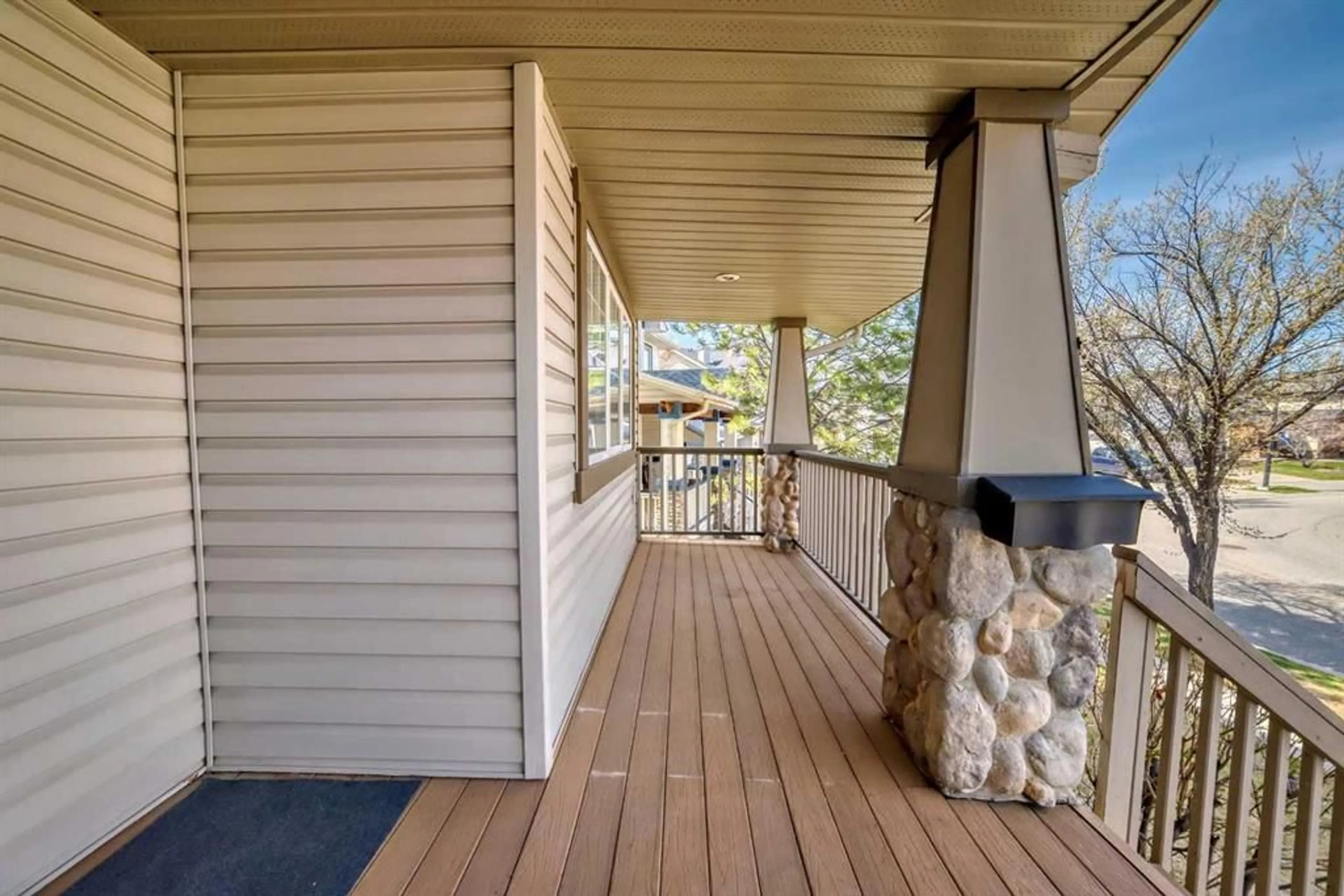362 Inverness Pk, Calgary, Alberta T2Z 3P5
Contact us about this property
Highlights
Estimated ValueThis is the price Wahi expects this property to sell for.
The calculation is powered by our Instant Home Value Estimate, which uses current market and property price trends to estimate your home’s value with a 90% accuracy rate.$923,000*
Price/Sqft$410/sqft
Days On Market77 days
Est. Mortgage$4,058/mth
Maintenance fees$250/mth
Tax Amount (2024)$5,592/yr
Description
Backing onto Inverness Pond, this SOUTH facing back yard, is ready for your family! This family home is a walkout, and is FULLY developed by the builder. Out the back gate onto the pathways around the Pond, leading to numerous parks, schools, shopping, coffee shops & restaurants. 4 bedrooms are found in this family home. Covered porch greats you from the curb, and grande entrance inside, with a good sized closet. Front flex room, can be used as your dining room or work from home office, with massive window allowing a ton of natural light in. Bright kitchen has tons of room for the chef to work, plus walk in pantry & gleaming tiled flooring. Watch the kids in the back yard, or birds in the pond from the kitchen sink. Tons of room in this dining room for your large family, with the view of the pond from all sides. Out the door onto the massive south deck, with vinyl decking on it, plus glass rail, as to not spoil your view. Floor to ceiling massive windows in the living room. Primary bedroom has a 10'x9' retreat, plus ensuite with cozy corner soaker tub & separate stand up shower. 2 spare bedrooms upstairs are oversized, with large windows. Basement Rec Room has tons of room for all the kids to hang out, plus extra outdoor space in the covered patio. Numerous upgrades incl hardwood, built-ins plus granite, to mention a few. This property will not last, so call your favorite realtor today.
Property Details
Interior
Features
Main Floor
Dining Room
9`1" x 9`11"Living Room
14`2" x 16`1"Kitchen
13`11" x 13`9"Pantry
4`6" x 4`3"Exterior
Features
Parking
Garage spaces 2
Garage type -
Other parking spaces 2
Total parking spaces 4
Property History
 50
50 41
41

