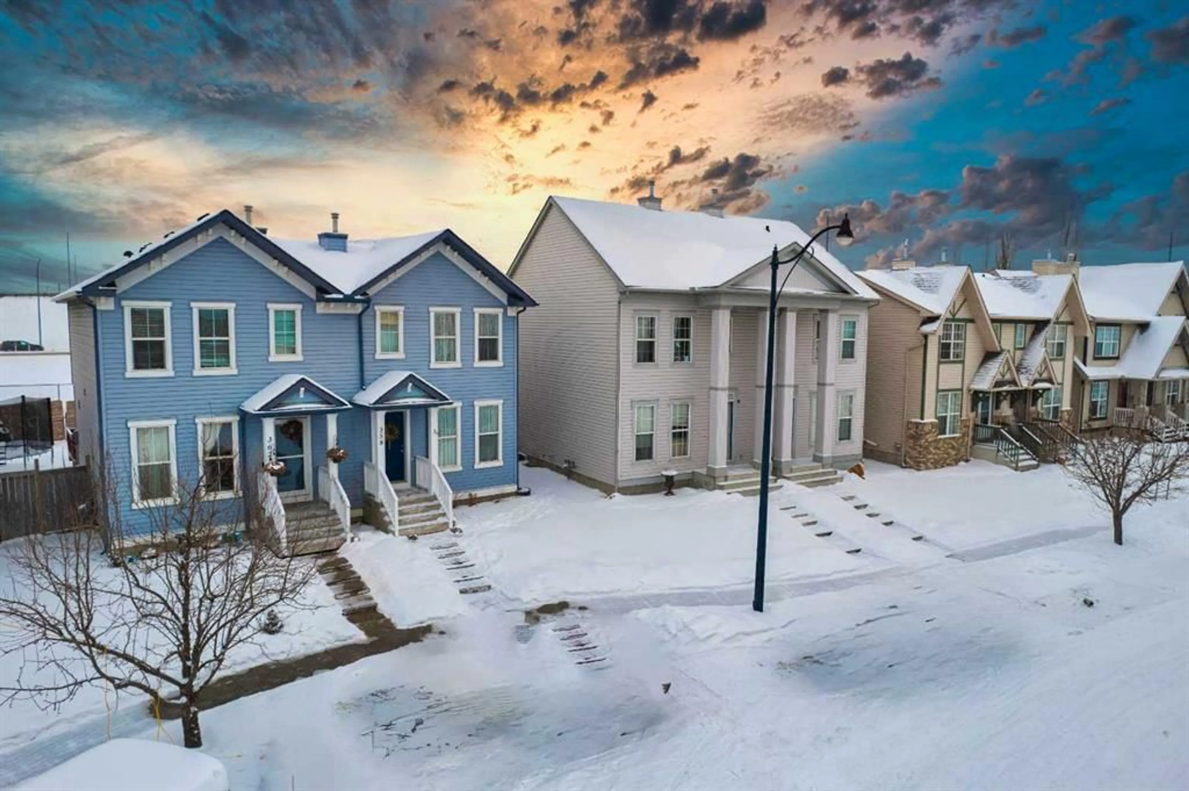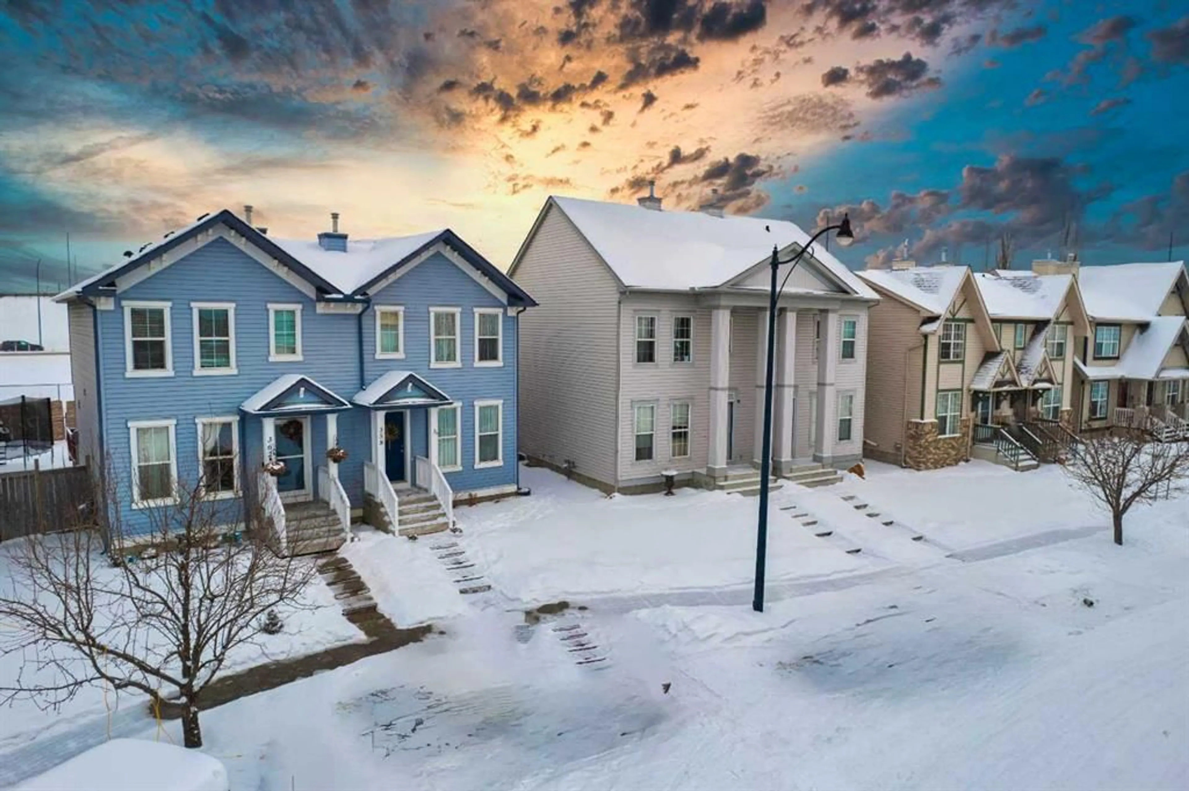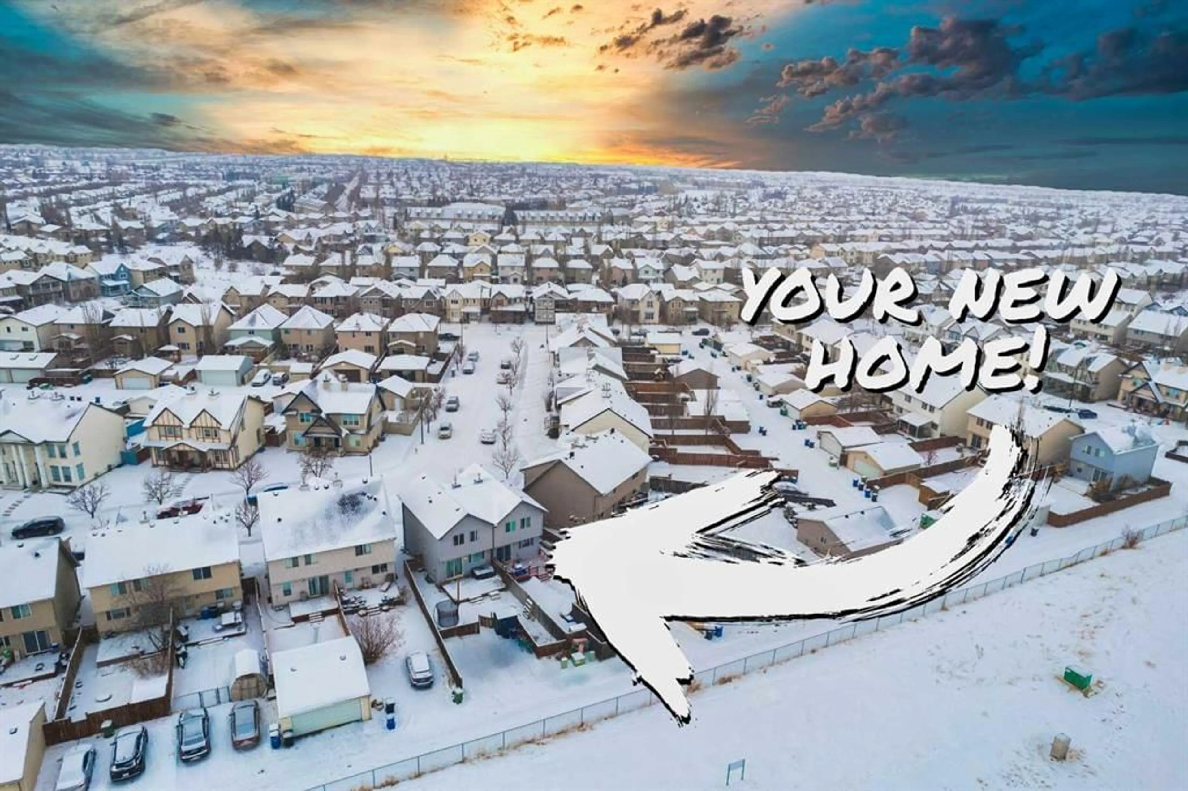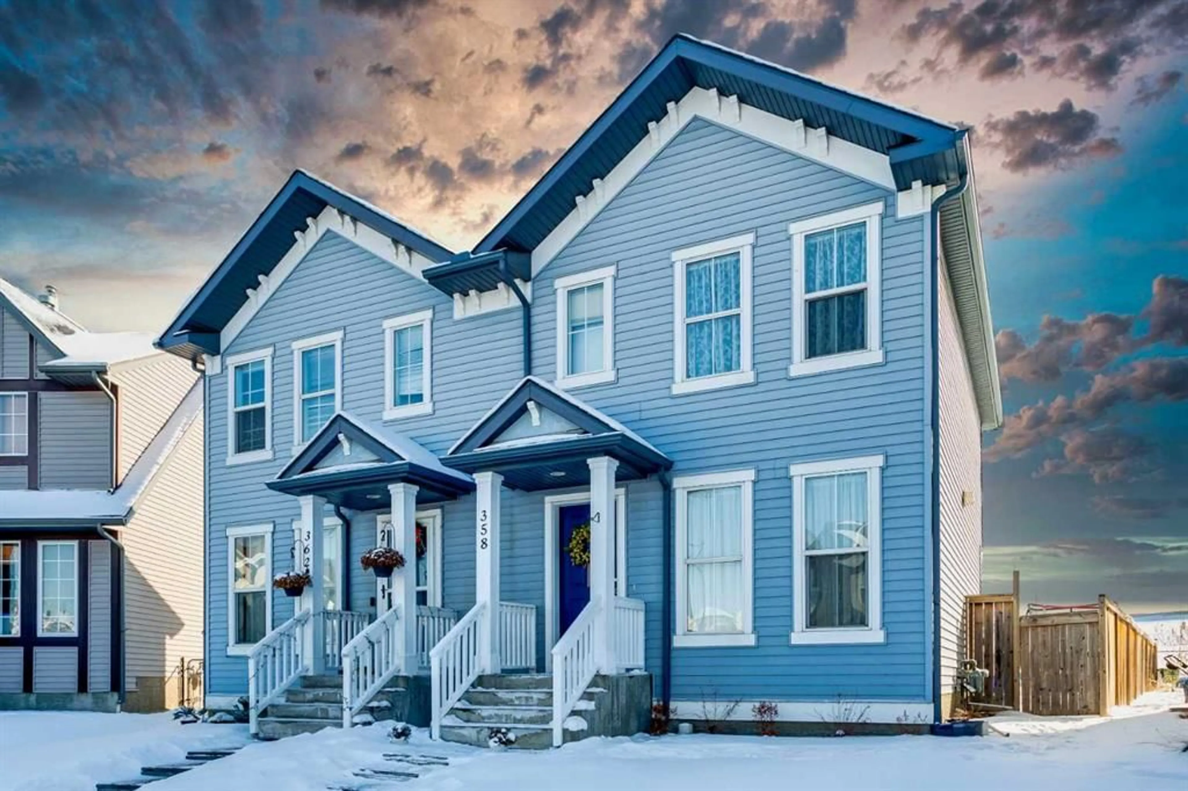358 Elgin View, Calgary, Alberta T2Z 4N5
Contact us about this property
Highlights
Estimated ValueThis is the price Wahi expects this property to sell for.
The calculation is powered by our Instant Home Value Estimate, which uses current market and property price trends to estimate your home’s value with a 90% accuracy rate.Not available
Price/Sqft$474/sqft
Est. Mortgage$2,276/mo
Tax Amount (2024)$2,665/yr
Days On Market1 day
Description
This beautifully kept 4-bedroom, 2.5-bathroom semi-detached home offers the perfect blend of modern comfort, exceptional design, and a prime location in a family-friendly community. Whether you’re looking for a spacious home for your growing family or a stylish residence in a vibrant neighborhood, this property is sure to impress. As you step inside, you’ll be greeted by a bright and inviting interior. The living room is spacious, offering an ideal space for both family gatherings and quiet evenings. Large windows and South exposure allow natural light to flood the room, creating a welcoming and airy atmosphere. The open layout leads seamlessly into the dining area, which is perfect for family meals . The kitchen has had some recent updates, featuring sleek countertops, modern hardware and a fresh coat of paint, it provides both functionality and style. The central island serves as a perfect spot for meal prep or family conversations while preparing dinner. Additionally, the main floor includes a convenient powder room, offering easy access for guests. Upstairs, you’ll find 3 generously sized bedrooms, each designed to provide comfort and privacy. The primary suite has a spacious layout big enough for a king size bed and more and a walk-in closet. The other two bedrooms are nice and spacious for a growing family. Adding to the home is the basement renovation adding a fantastic flex room, laundry room and 4th bedroom including en-suite bath. Making this area versatile, perfect for children, guests, or even a home office. The outdoor space of this semi-detached home is equally impressive. The private backyard offers a great space for family barbecues, gardening, or simply enjoying the outdoors. The front yard, with its manicured landscaping and welcoming appeal, enhances the home’s presence. Located in a family-friendly neighborhood, this home is within walking distance of parks, playgrounds, and schools, making it an ideal place to raise a family. The community is known for its friendly neighbors and safe, well-maintained public spaces. In addition, the home is close to various amenities, including shopping centers, dining options, and entertainment venues. Whether you're grabbing groceries, dining out, or enjoying a day at the movies, everything is within easy reach. For those who need to commute, the property has excellent access to main roads, making travel to surrounding areas or the city a breeze. The location offers great connectivity to major roadways, ensuring that your commute is quick and convenient. This newly updated 4-bedroom home is a perfect blend of modern living and family-friendly charm. With its spacious interior, unique architectural design, and prime location, it offers everything you need for a comfortable and convenient lifestyle. Don’t miss the opportunity to make this stunning property your new home!
Property Details
Interior
Features
Main Floor
Kitchen
10`7" x 7`11"Dining Room
9`2" x 9`1"Living Room
14`4" x 13`6"2pc Bathroom
5`1" x 5`0"Exterior
Features
Parking
Garage spaces -
Garage type -
Total parking spaces 2
Property History
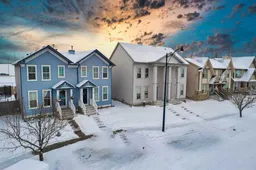 31
31
