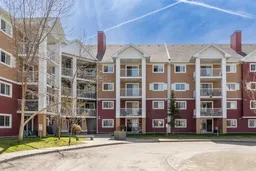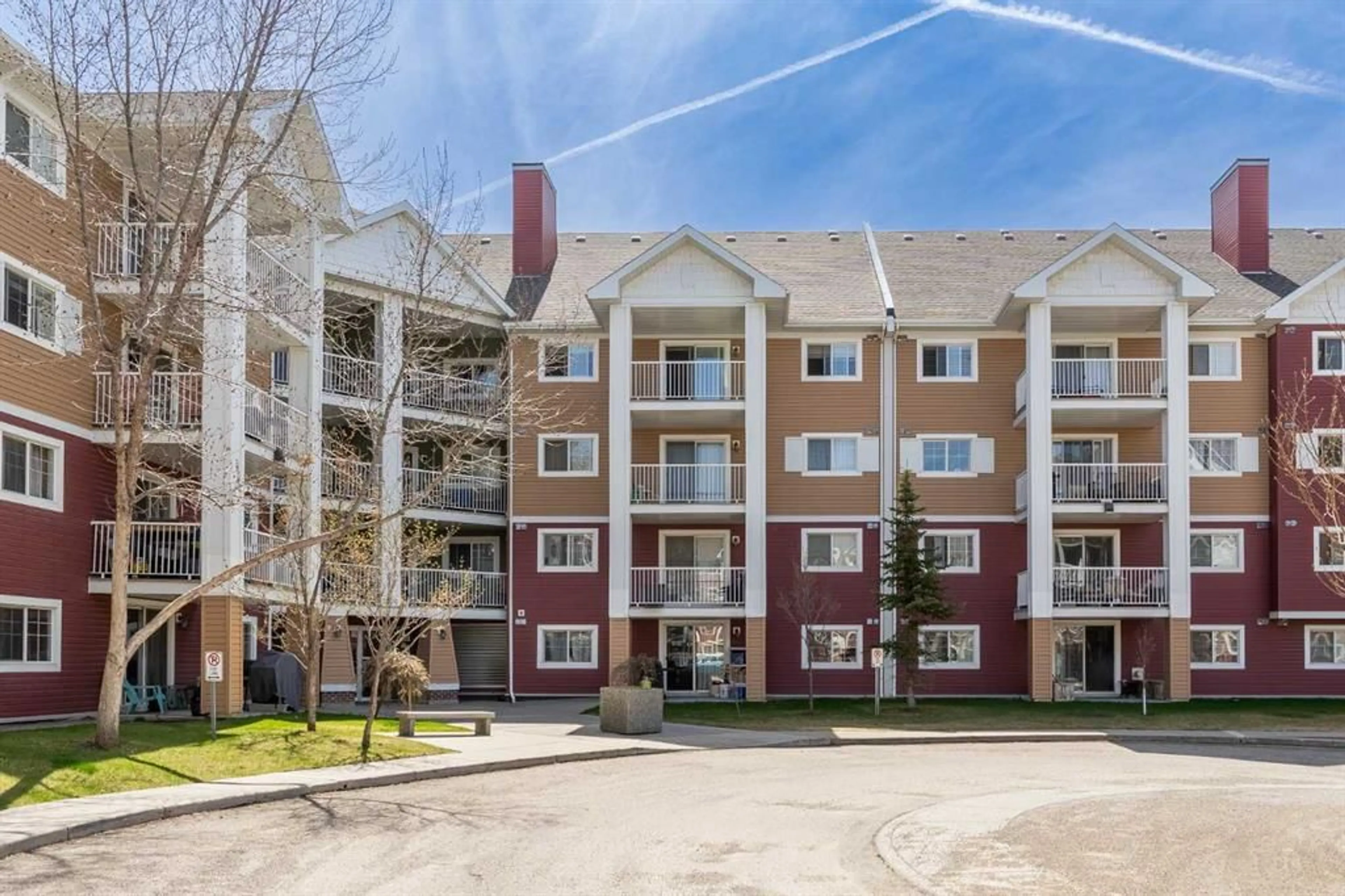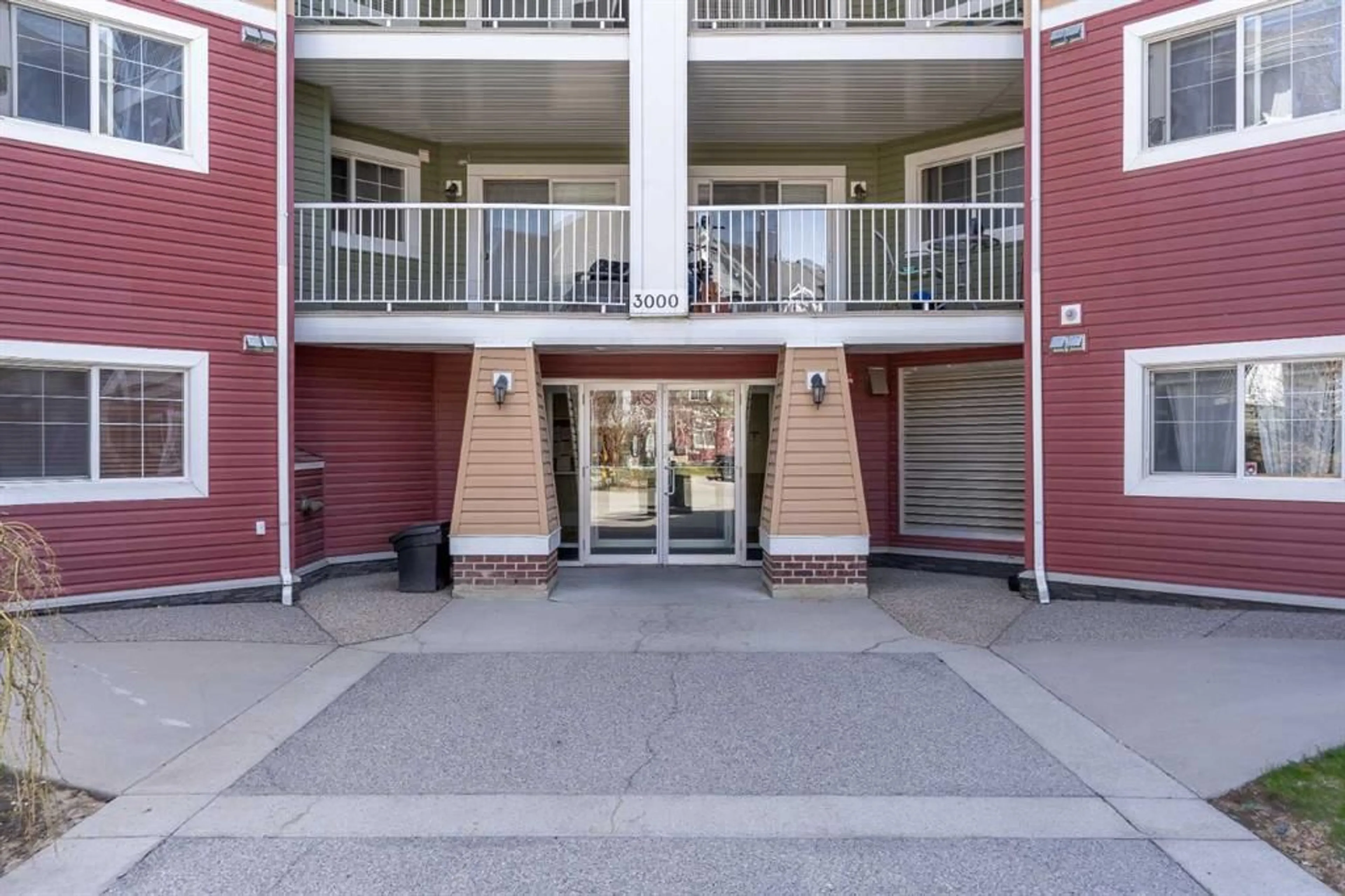10 Prestwick Bay #3303, Calgary, Alberta T2Z 0B3
Contact us about this property
Highlights
Estimated ValueThis is the price Wahi expects this property to sell for.
The calculation is powered by our Instant Home Value Estimate, which uses current market and property price trends to estimate your home’s value with a 90% accuracy rate.$242,000*
Price/Sqft$373/sqft
Days On Market76 days
Est. Mortgage$1,395/mth
Maintenance fees$466/mth
Tax Amount (2023)$1,163/yr
Description
Lowest Priced 2 Bedroom Condo in Mckenzie Towne! *MOVE-IN READY* Spacious 3rd Floor, 2 Bedroom Condo is a less than a 5-minute walk to Prestwick Fountain Park for all day fun in the sun and 130 Ave Shopping District. This lovely apartment has a wonderful layout with a large living room and dining area that is a great place to entertain your family and friends. The kitchen has 4-appliances, loads of cupboard space and an ideal place to prepare, and cook your gourmet meals. There is a big master bedroom, 2nd bedroom and 4-piece bathroom. Then there is a balcony to relax and enjoy on those hot summer nights. Ensuite laundry, secure underground parking, and its a Professionally Managed Building. The Condo is Cat Friendly with Board Approval. Close to Mckenzie Towne School, St Albert The Great Elementary, New Brighton Athletic Park, shopping, schools, transit and so much more. Book your showing today!
Property Details
Interior
Features
Main Floor
Bedroom
12`4" x 10`3"Dining Room
11`5" x 10`11"Kitchen
9`1" x 8`10"Living Room
15`5" x 12`11"Exterior
Features
Parking
Garage spaces -
Garage type -
Total parking spaces 1
Condo Details
Amenities
Elevator(s), Trash, Visitor Parking
Inclusions
Property History
 22
22

