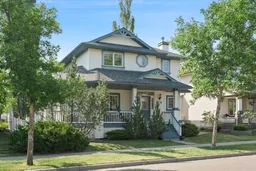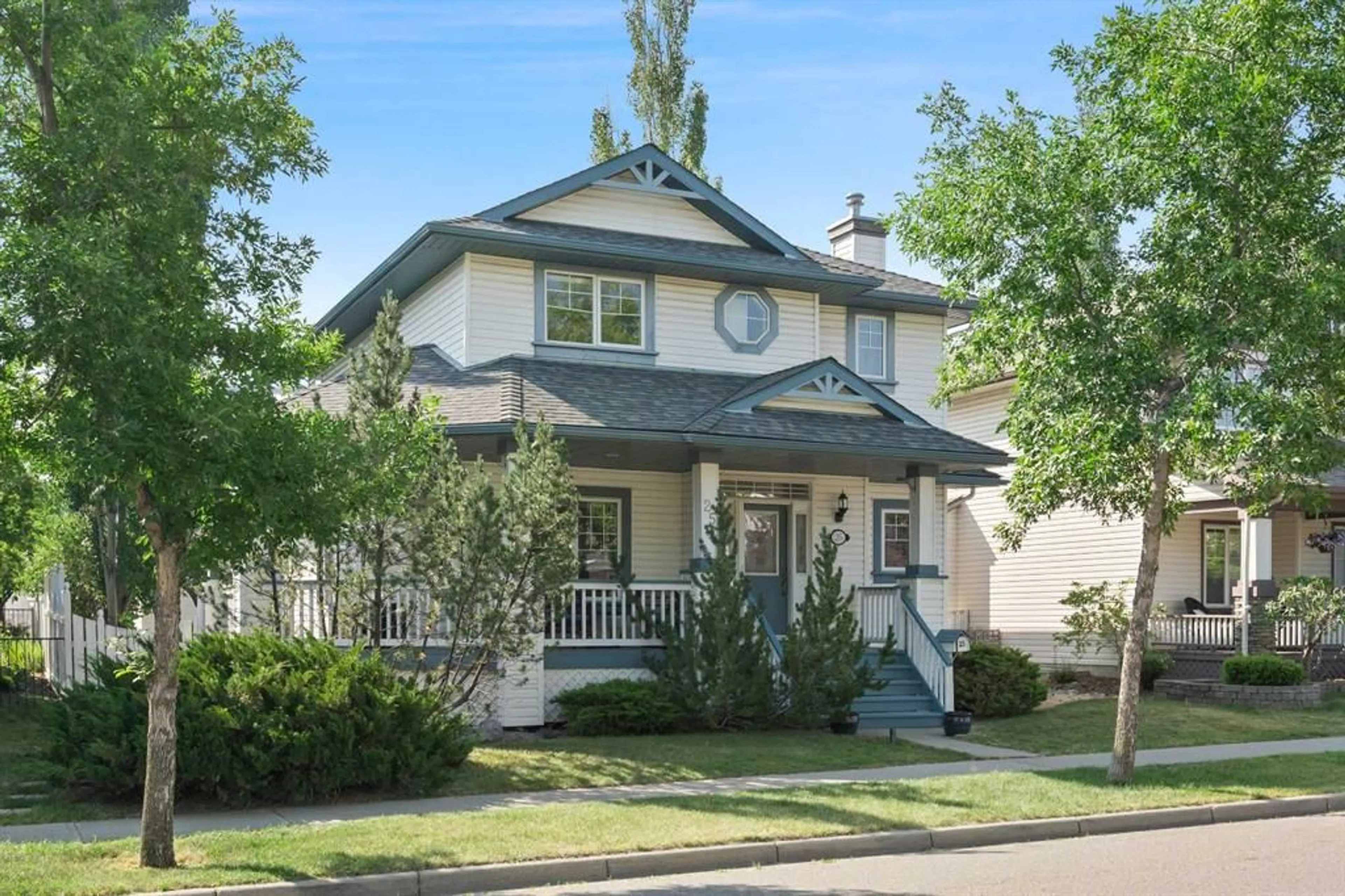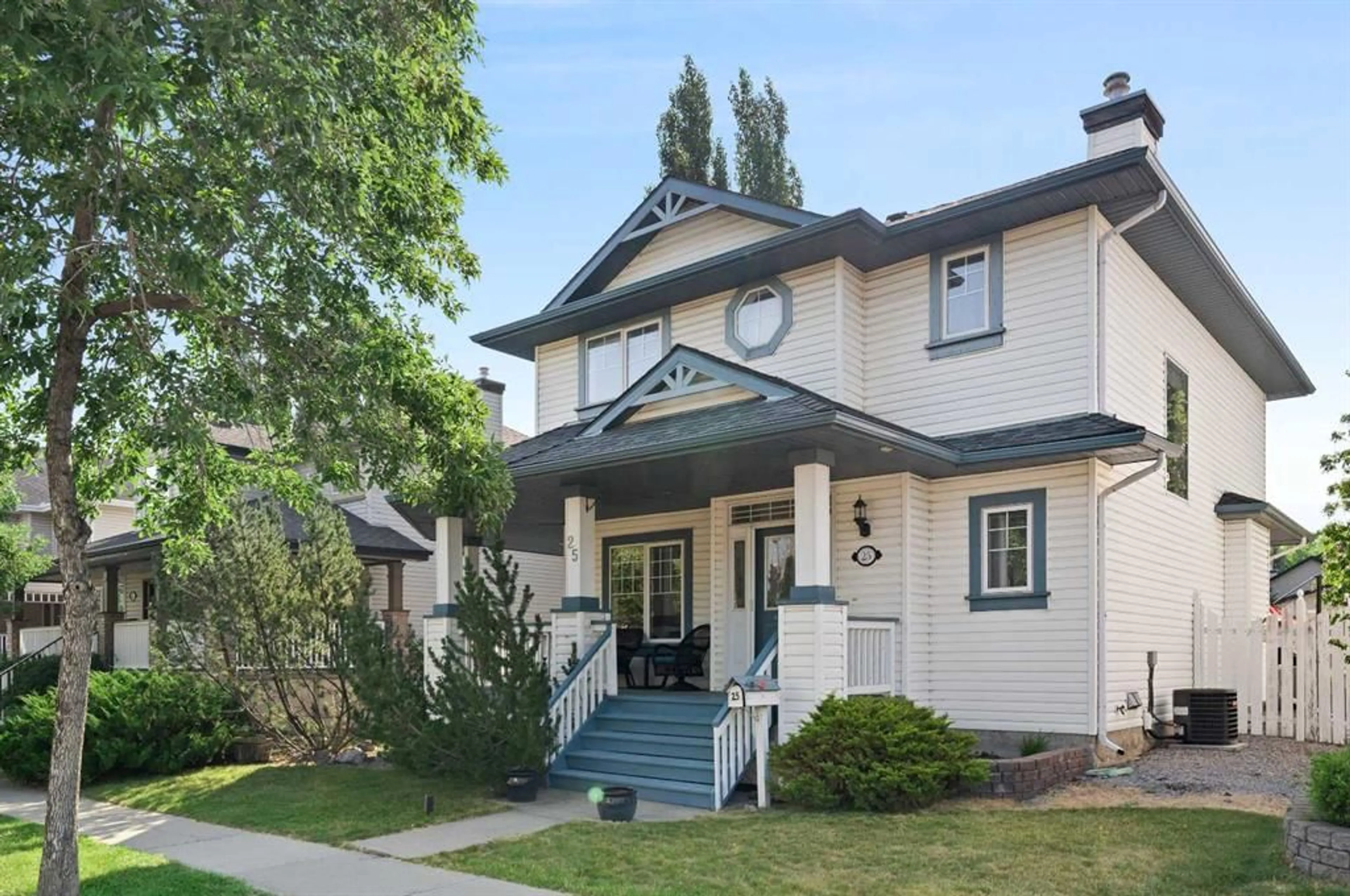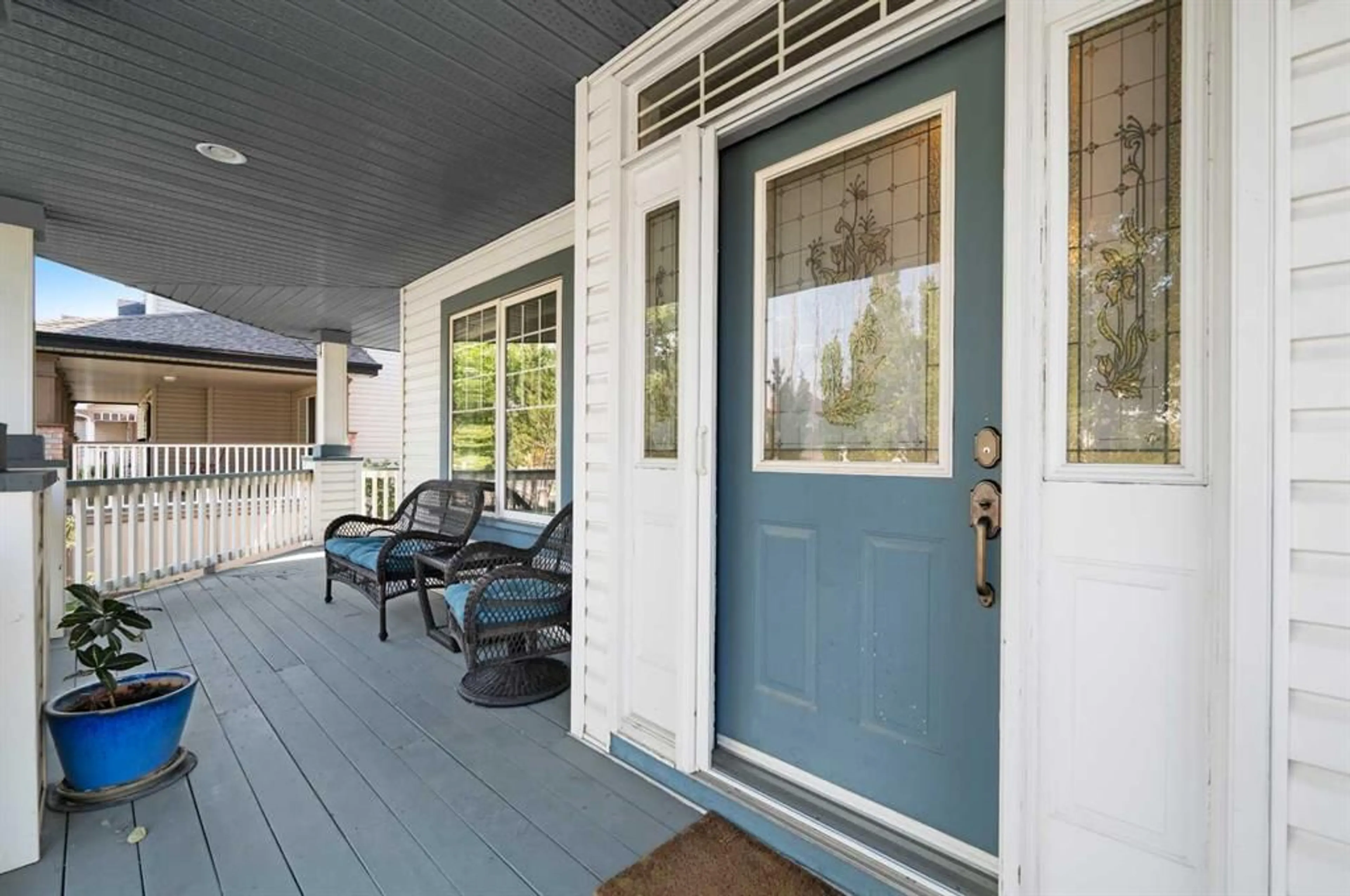25 Inverness Lane, Calgary, Alberta T2Z 2Y1
Contact us about this property
Highlights
Estimated ValueThis is the price Wahi expects this property to sell for.
The calculation is powered by our Instant Home Value Estimate, which uses current market and property price trends to estimate your home’s value with a 90% accuracy rate.$686,000*
Price/Sqft$396/sqft
Days On Market4 days
Est. Mortgage$3,178/mth
Maintenance fees$226/mth
Tax Amount (2024)$3,787/yr
Description
Calling all families, new professionals or even a corporate couple ! This stunning, renovated home in a desirable McKenzie Towne location boasts over 1800 sq ft of living space, perfect for comfortable family living. Featuring 3 bedrooms upstairs and a fully finished basement, this home offers plenty of room to grow. Cool off during those hot summer days with central air conditioning, and enjoy the peace and quiet of a beautiful tree-lined street. Plus, with its close proximity to a lovely pond, this home offers the best of both worlds - convenience and tranquility. Unwind in style in the master ensuite, fully renovated with a luxurious tile shower, large soaking tub and heated floors. Entertain with ease in the spacious living areas, and stay organized with the full set of lockers and utility storage in the back entry from the garage. After a long day, retreat to the well-maintained, treed backyard, perfect for summer BBQs or quiet evenings under the stars. The fully finished basement is great for entertaining, movie nights, home gym, or play space. The bathroom in the basement is fully renovated and included laundry which frees up space in your storage room. Don't miss your chance to own this gem in a sought-after Calgary community of McKenzie Towne.
Property Details
Interior
Features
Main Floor
Living Room
16`2" x 14`5"Kitchen
12`2" x 119`0"Dining Room
11`0" x 10`6"Breakfast Nook
11`4" x 7`5"Exterior
Features
Parking
Garage spaces 2
Garage type -
Other parking spaces 0
Total parking spaces 2
Property History
 44
44


