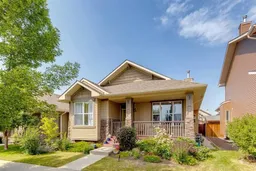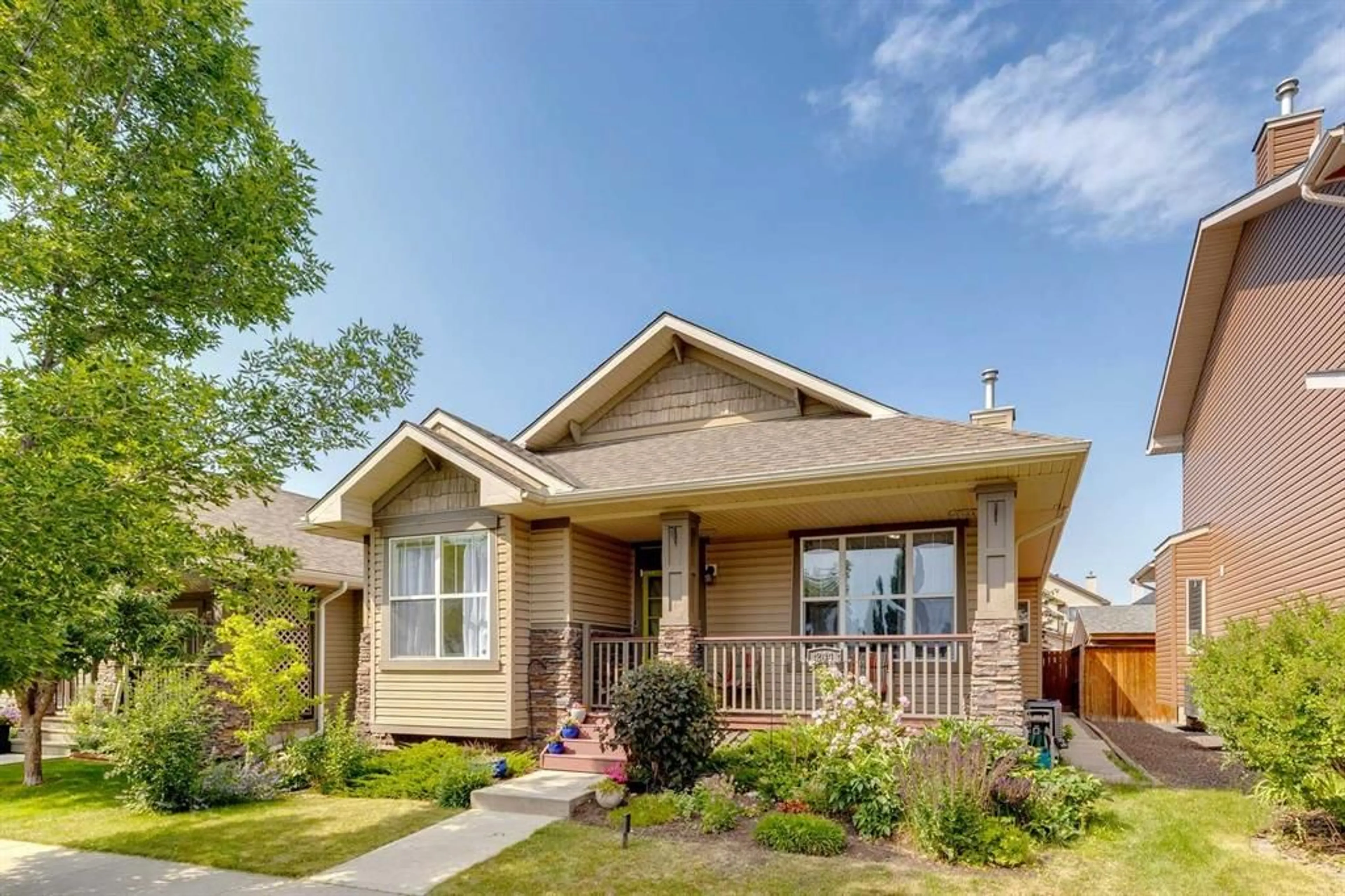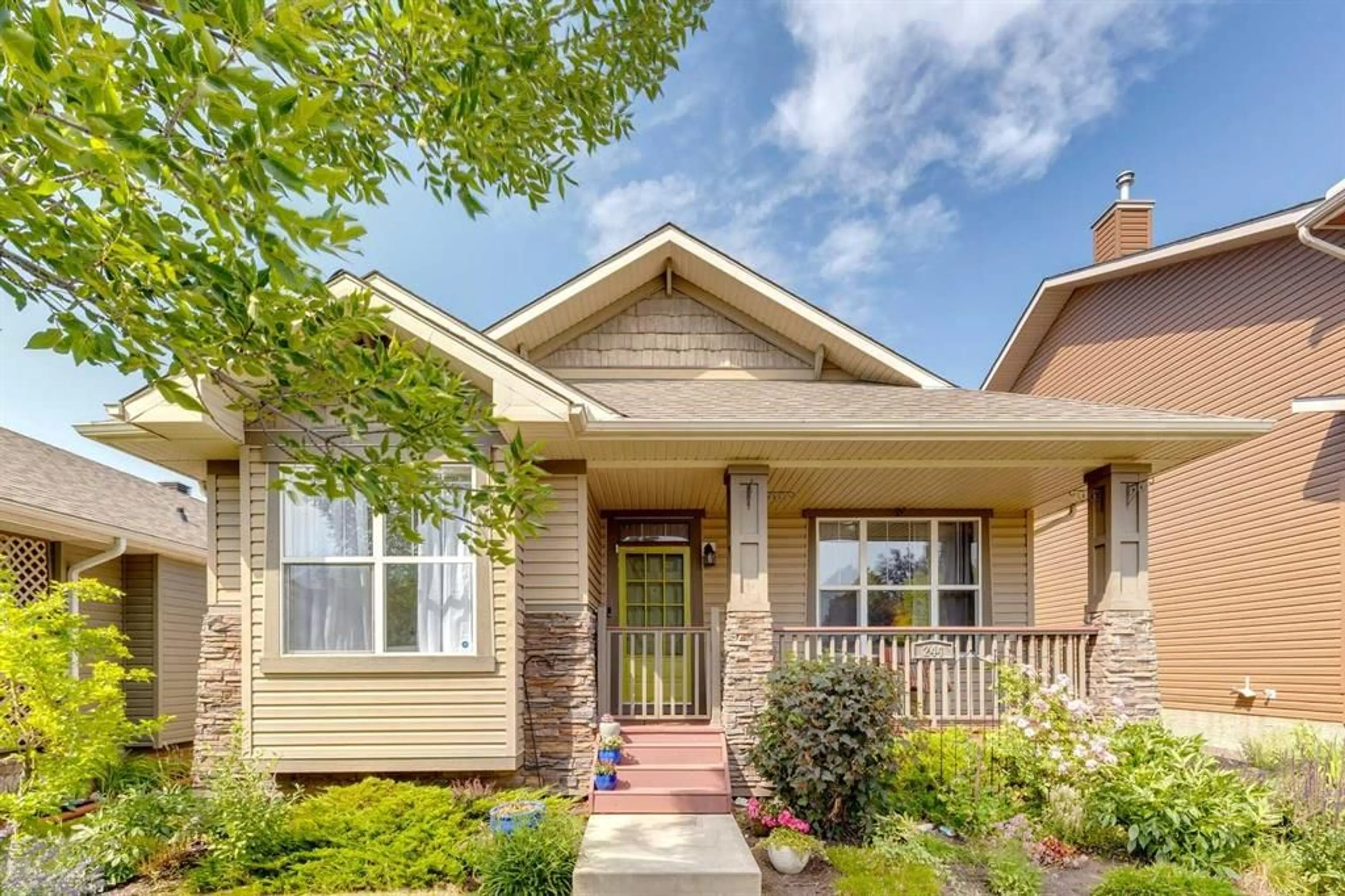244 Prestwick Estate Way, Calgary, Alberta T2Z 4H2
Contact us about this property
Highlights
Estimated ValueThis is the price Wahi expects this property to sell for.
The calculation is powered by our Instant Home Value Estimate, which uses current market and property price trends to estimate your home’s value with a 90% accuracy rate.$765,000*
Price/Sqft$461/sqft
Days On Market11 days
Est. Mortgage$2,898/mth
Maintenance fees$226/mth
Tax Amount (2024)$4,394/yr
Description
OPEN HOUSE - Sunday, July 28 from 2:00-4:30 Welcome to this charming single-story bungalow located in the prestigious Prestwick Village in McKenzie Towne, renowned for its family-friendly atmosphere and convenient amenities such as shopping centers, parks, and playgrounds. Prestwick pond is a nearby neighbourhood feature you will be sure to enjoy. As you step inside this Cedarglen Craftsman style bungalow home, a cozy flex room / den or bedroom greets you to the left, offering comfort and versatility. To the right, a hallway leads past a convenient laundry room with new appliances, and a full bathroom, leading to another well-appointed bedroom. Beyond the entryway, the home unfolds into an inviting open floorplan featuring an illuminated kitchen area highlighted by a unique skylight. This kitchen boasts modern appliances, ample storage, and a seamless flow into a spacious dining area, perfect for hosting gatherings of all sizes. Adjacent, the living area beckons with a warm fireplace and a centrally located TV, creating a cozy ambiance for relaxation and entertainment. The primary bedroom on this level is complemented by a luxurious five-piece ensuite complete with a double vanity and an indulgent soaker tub, providing a private sanctuary within the home. Downstairs, the basement level offers additional space for recreation and leisure, featuring a comfortable TV area with built-in speakers and a cabinet. An included pool table provides entertainment for family and friends, ensuring endless hours of enjoyment. Continuing through the basement, you'll discover two more bedrooms, an extra full bathroom for added convenience, and an office space with included bookcases, ideal for working from home or quiet study sessions. Outside, the front yard welcomes you with a charming front veranda, perfect for enjoying morning coffee or greeting neighbors. The expansive backyard boasts a large deck with multiple zones for dining and lounging, overlooking a lawn ideal for play and relaxation. A double-detached garage offers ample storage space for vehicles and outdoor equipment, while a quaint playhouse and storage shed enhance the property's appeal and functionality. With a recent roof replacement, air conditioning for comfort, and plenty of flexible living space, this home will provide you with peace of mind and a comfortable lifestyle. Placed centrally in Prestwick, you are close to neighbourhood amenities, schools, splash park, shoppes and easy access to commuting. Dont wait long on this wonderful bungalow home in McKenzie Towne!
Property Details
Interior
Features
Main Floor
Kitchen
16`6" x 12`6"Dining Room
14`0" x 13`0"Living Room
15`6" x 14`0"Den
11`0" x 10`6"Exterior
Features
Parking
Garage spaces 2
Garage type -
Other parking spaces 0
Total parking spaces 2
Property History
 47
47

