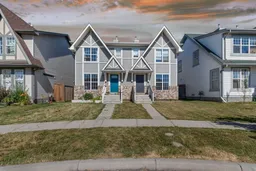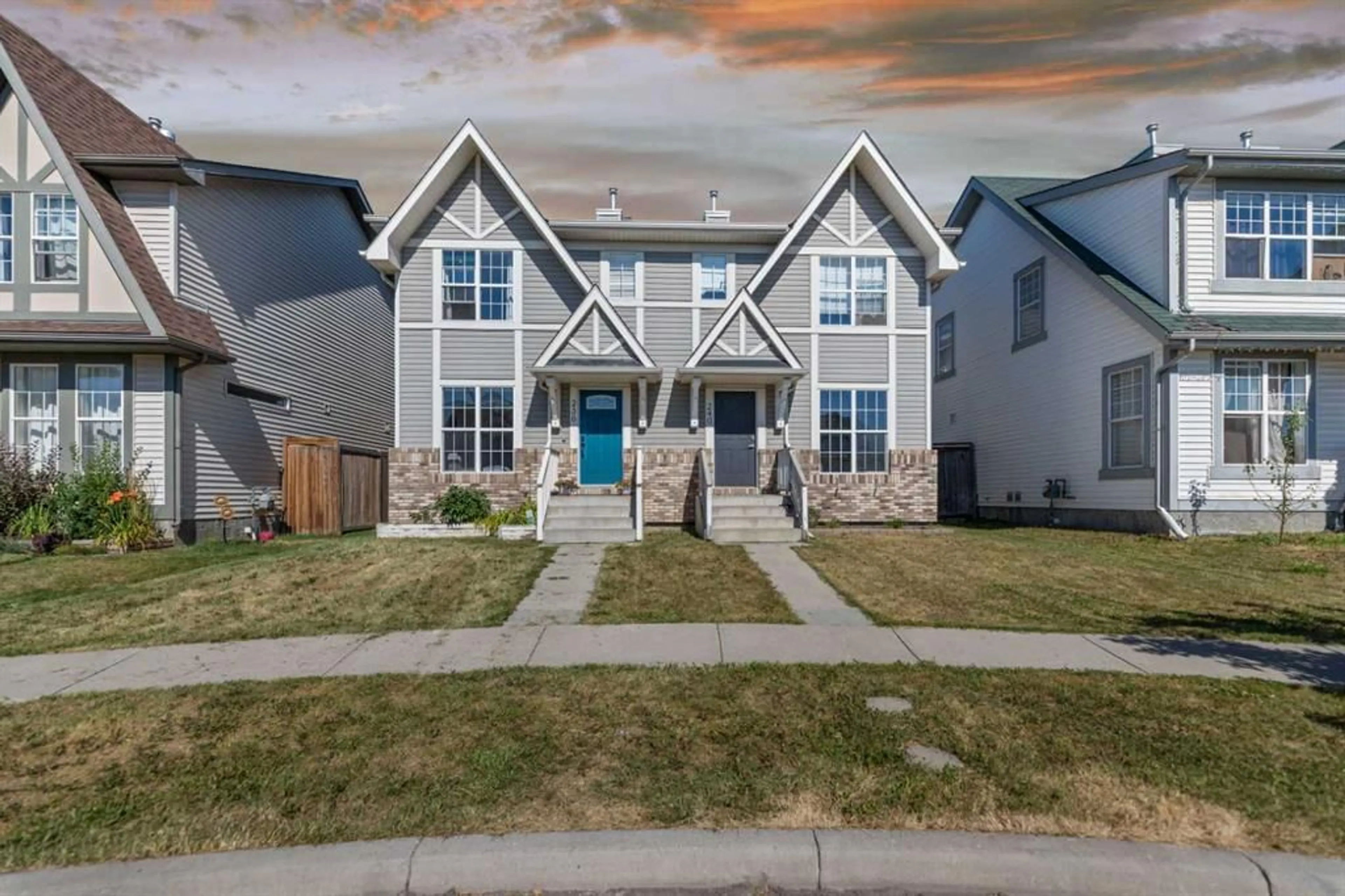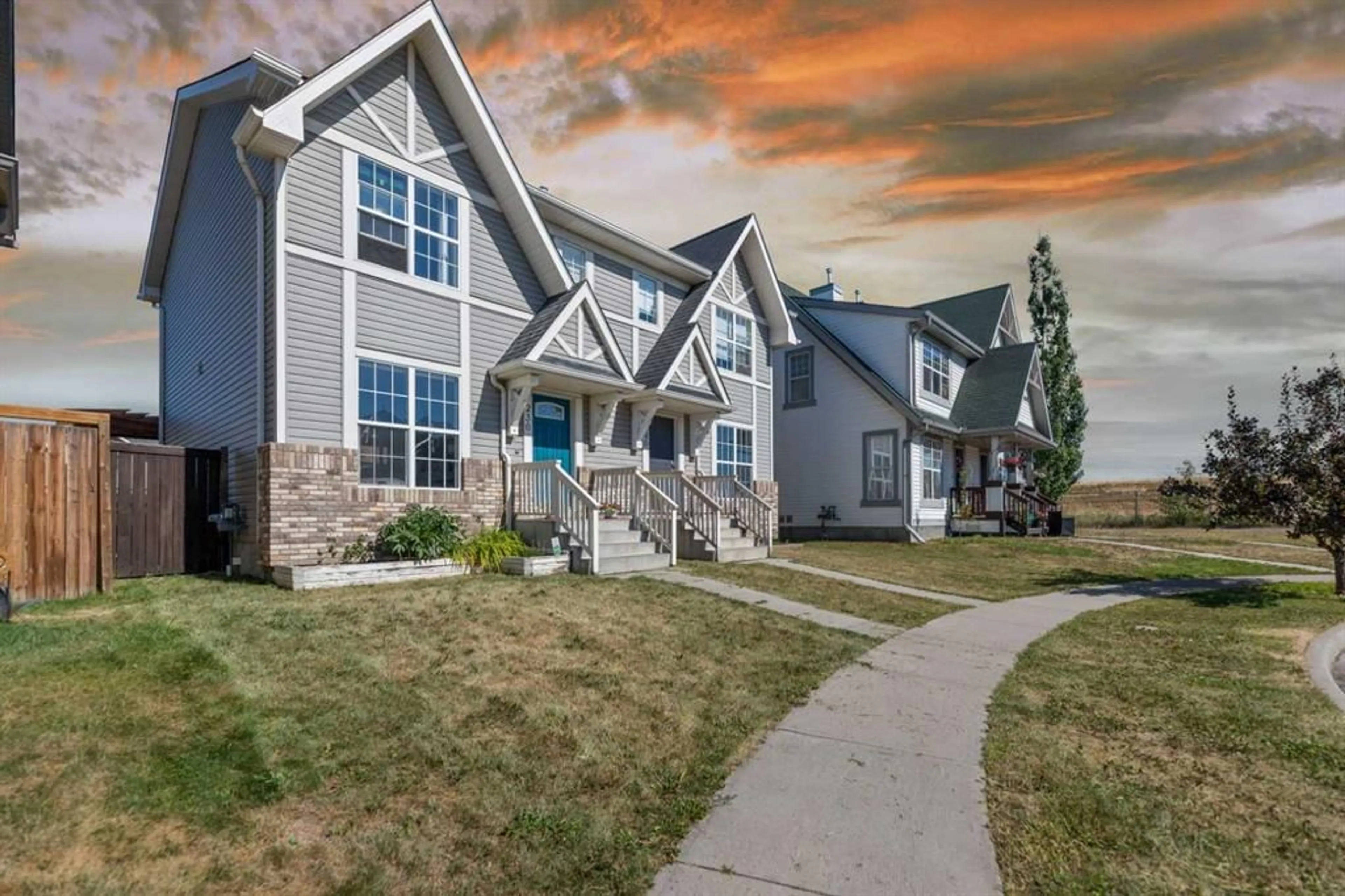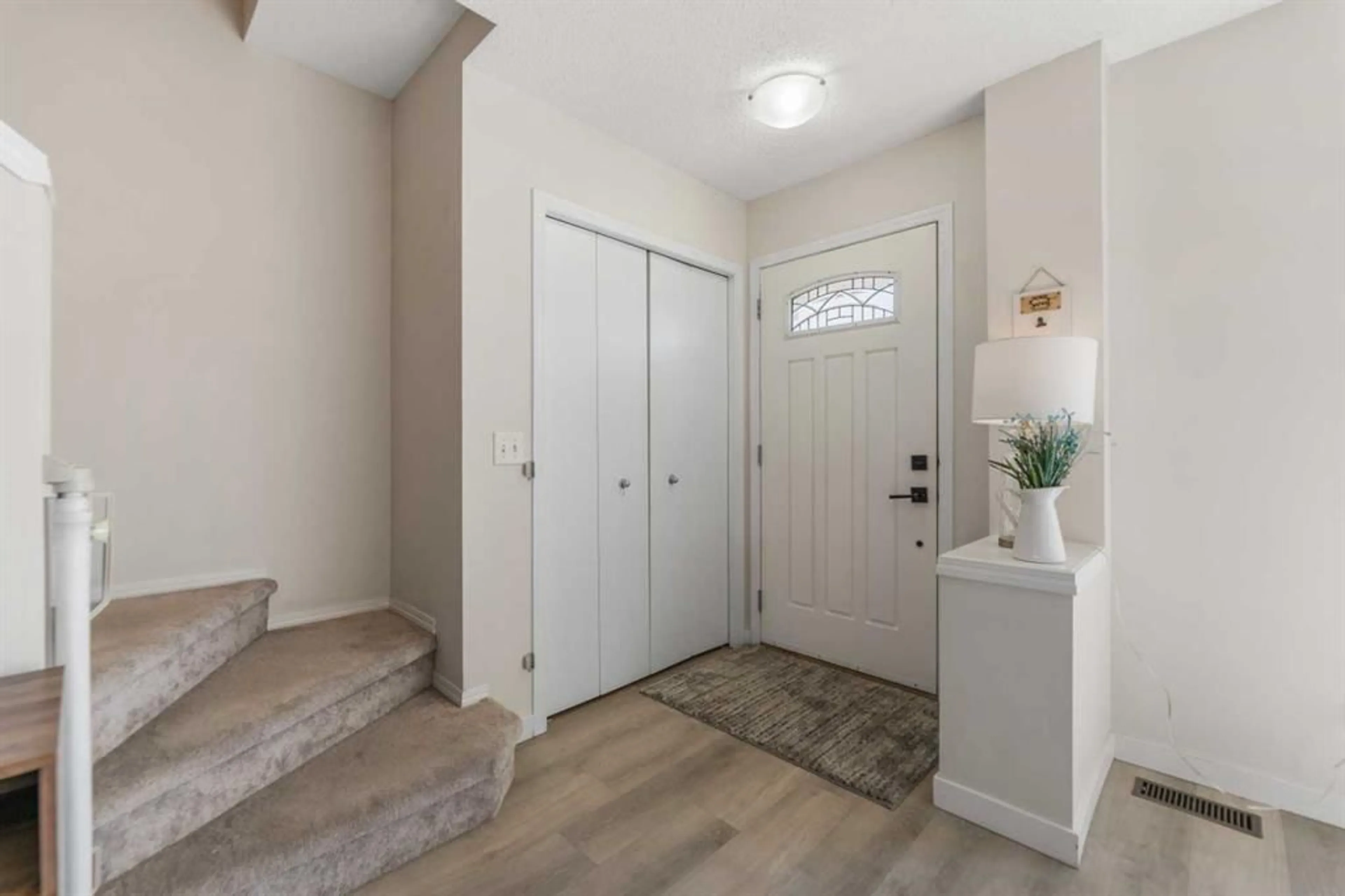236 Elgin Pt, Calgary, Alberta T2Z4Z9
Contact us about this property
Highlights
Estimated ValueThis is the price Wahi expects this property to sell for.
The calculation is powered by our Instant Home Value Estimate, which uses current market and property price trends to estimate your home’s value with a 90% accuracy rate.$524,000*
Price/Sqft$447/sqft
Days On Market2 days
Est. Mortgage$2,139/mth
Maintenance fees$227/mth
Tax Amount (2024)$2,800/yr
Description
Come enjoy this beautiful sun-drenched semi-detached home in a cul-de-sac with over 1,600 sqft of finished space! The large living area and cute dining nook next to the kitchen, with recently upgraded appliances (2022), provide a warm and inviting atmosphere. Upstairs, you'll find three cozy bedrooms with newer carpet (2021), a 3-piece ensuite bath, and another 4-piece bath for the other two bedrooms, making it perfect for a small family. The well-planned basement features a spa-like 4-piece bathroom, a laundry, office, and a large rec room. Recent updates include a new furnace humidifier (2021), bathroom fans (2024), and a new roof with a lifetime limited warranty (2024). The maintenance-free deck is the perfect place to relax after a long day of work, with herb planters and a good-sized shed for all your storage needs. This home is the definition of comfort and a great way to start your journey into home ownership! You can't miss out!
Property Details
Interior
Features
Main Floor
2pc Bathroom
5`1" x 5`1"Dining Room
7`11" x 10`7"Kitchen
9`0" x 10`6"Living Room
13`9" x 18`5"Exterior
Features
Parking
Garage spaces -
Garage type -
Total parking spaces 2
Property History
 31
31


