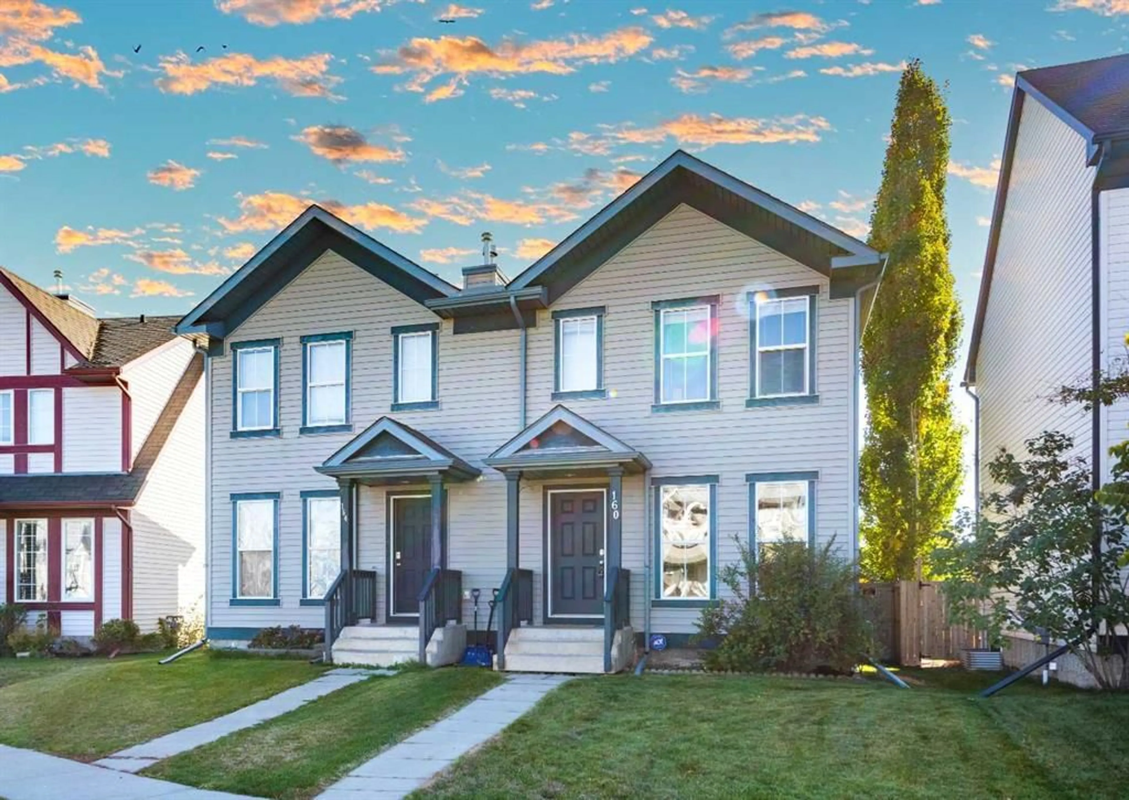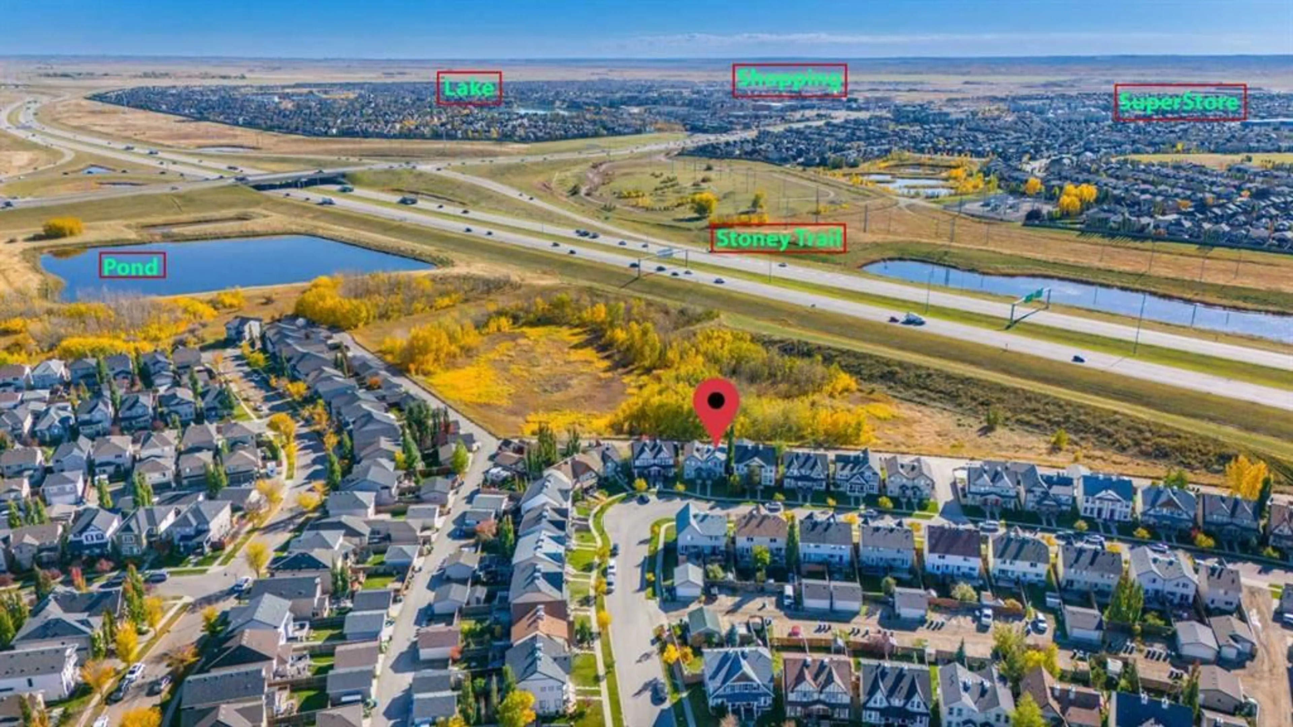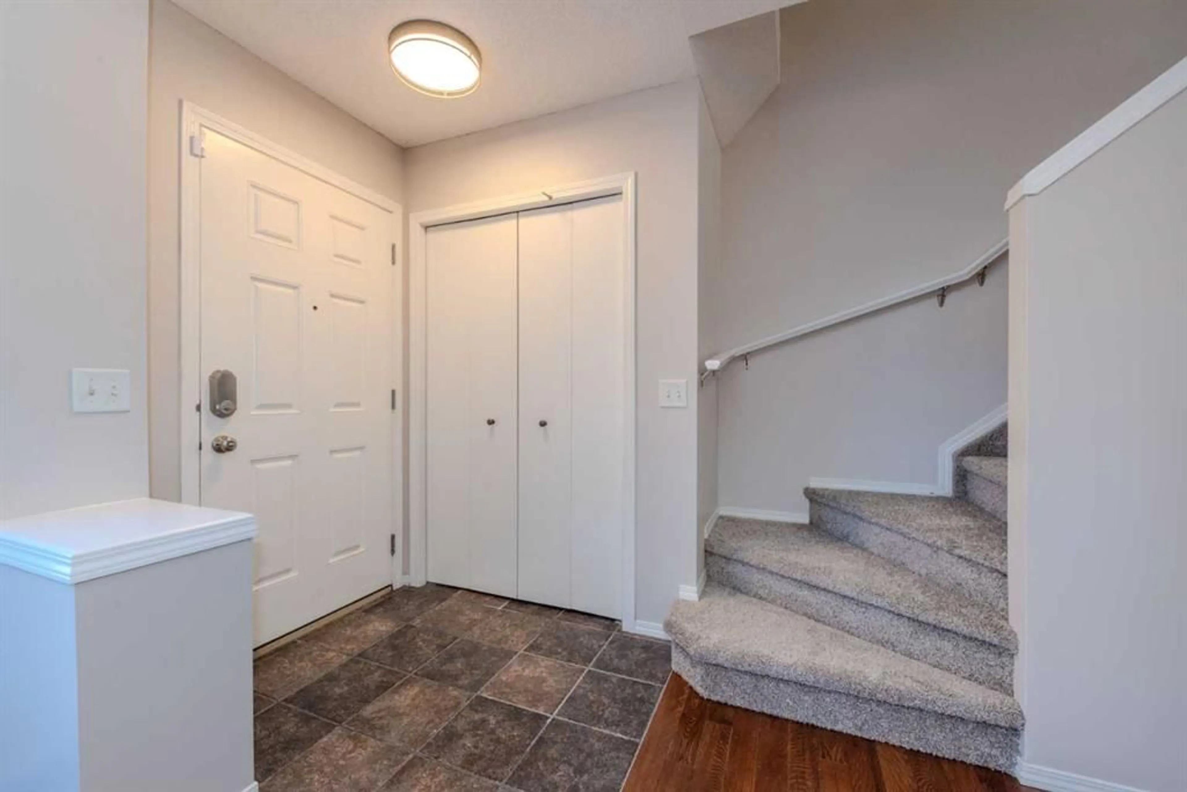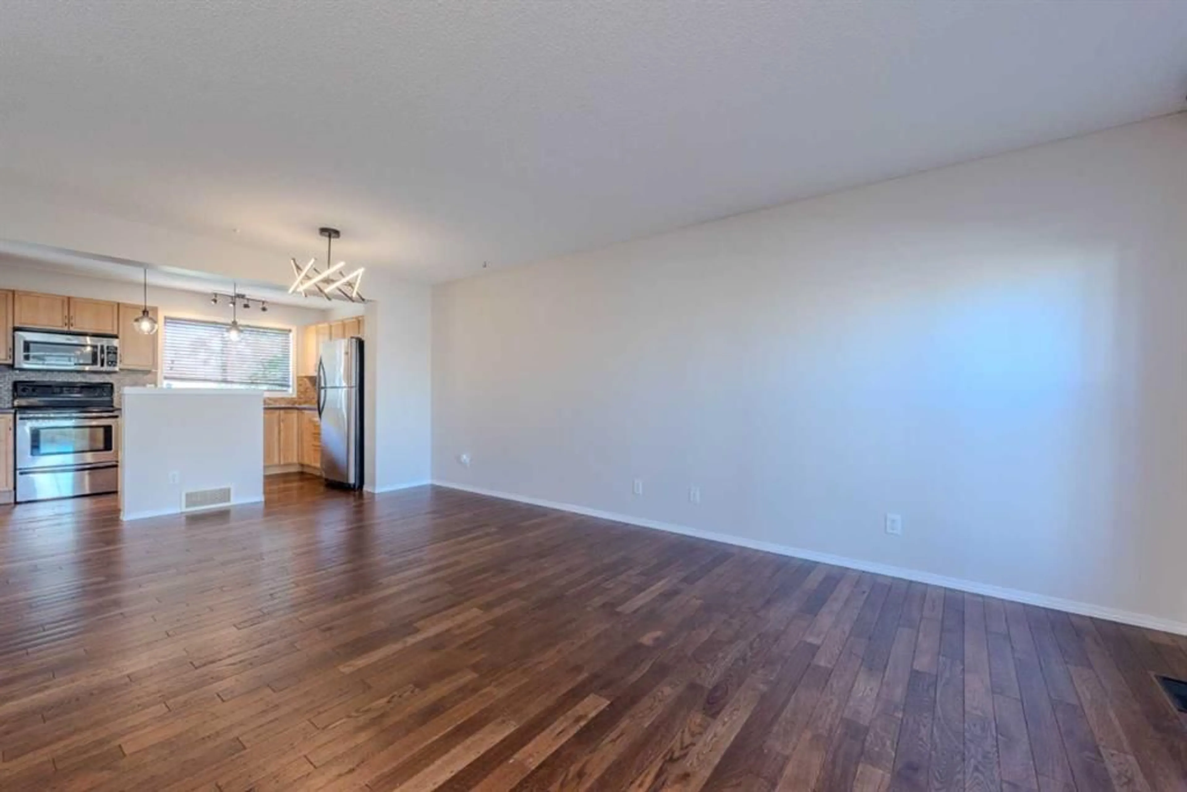160 Elgin Meadows View, Calgary, Alberta T2Z 0G1
Contact us about this property
Highlights
Estimated ValueThis is the price Wahi expects this property to sell for.
The calculation is powered by our Instant Home Value Estimate, which uses current market and property price trends to estimate your home’s value with a 90% accuracy rate.Not available
Price/Sqft$429/sqft
Est. Mortgage$2,104/mo
Tax Amount (2024)$2,594/yr
Days On Market65 days
Description
This beautifully maintained semi-detached home is move-in ready and just minutes from parks, schools, and the vibrant amenities of High Street. Nestled on a quiet street adjacent to an environmental reserve, it offers serene surroundings and a touch of nature. The home features two master bedrooms, 2.5 bathrooms, and strikes the perfect balance between space and functionality, making it ideal for investors, first-time buyers, or professionals seeking convenience. Recently renovated with fresh paint and new carpeting, the furnace and roof were replaced in 2022. The main level boasts an open-concept layout with hardwood flooring throughout. The kitchen showcases maple cabinets and sleek stainless steel appliances. Upstairs, you’ll find two master suites, each with a 4-piece bath and walk-in closet. The private southeast-facing backyard is fully fenced and landscaped, offering ample space for family enjoyment. A rear deck with room for a BBQ and seating area is perfect for entertaining friends and family in the summer. This home is a great opportunity to build equity in Elgin Village, with quick access to the amenities of McKenzie Towne, 130th Avenue, and Seton, all just minutes away from parks and green spaces. Don’t miss your chance to own this wonderful property!
Property Details
Interior
Features
Main Floor
Living Room
13`8" x 13`0"Dining Room
12`0" x 7`7"Kitchen
14`1" x 8`8"2pc Bathroom
6`9" x 3`0"Exterior
Features
Parking
Garage spaces -
Garage type -
Total parking spaces 2




