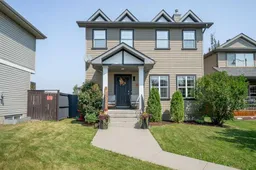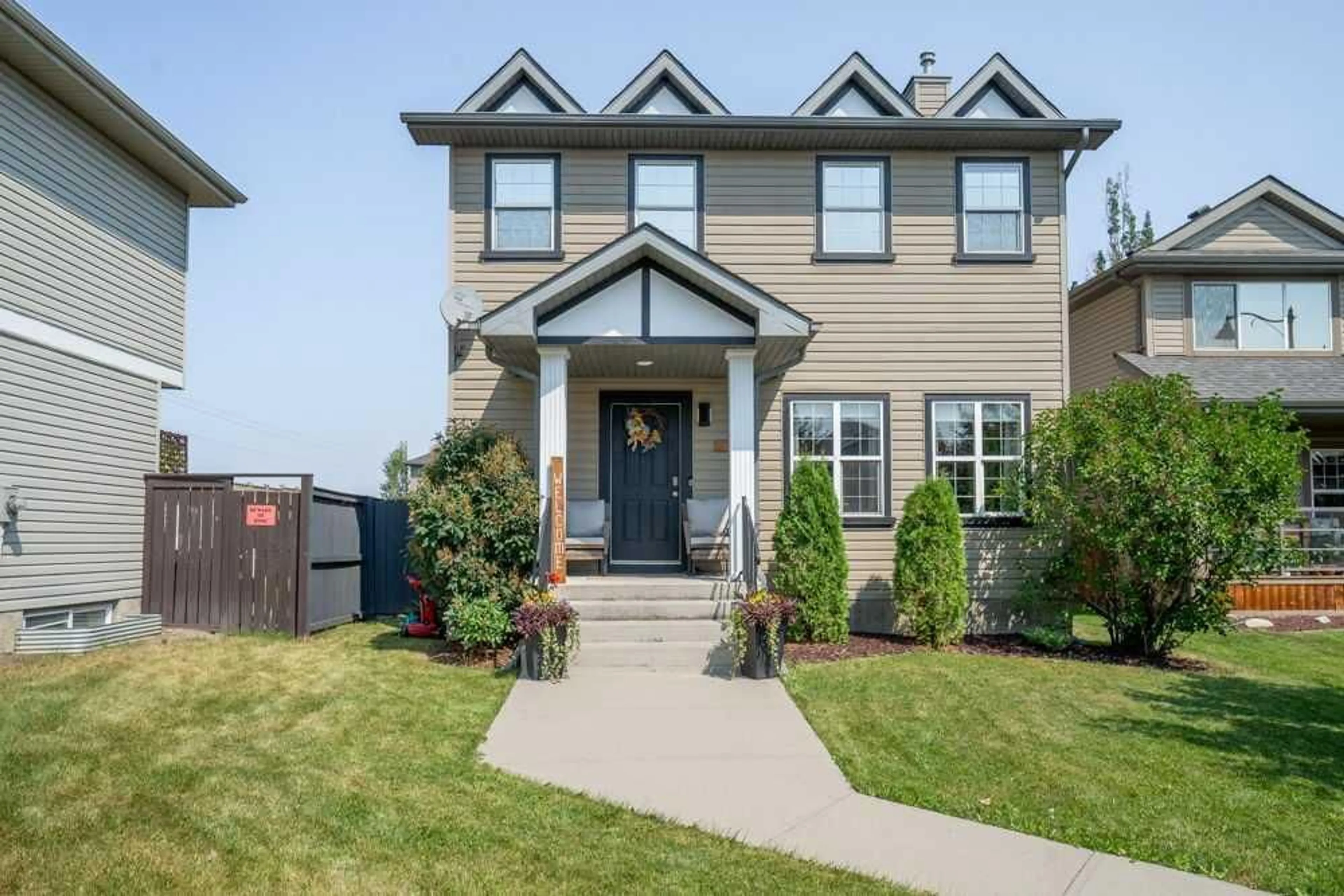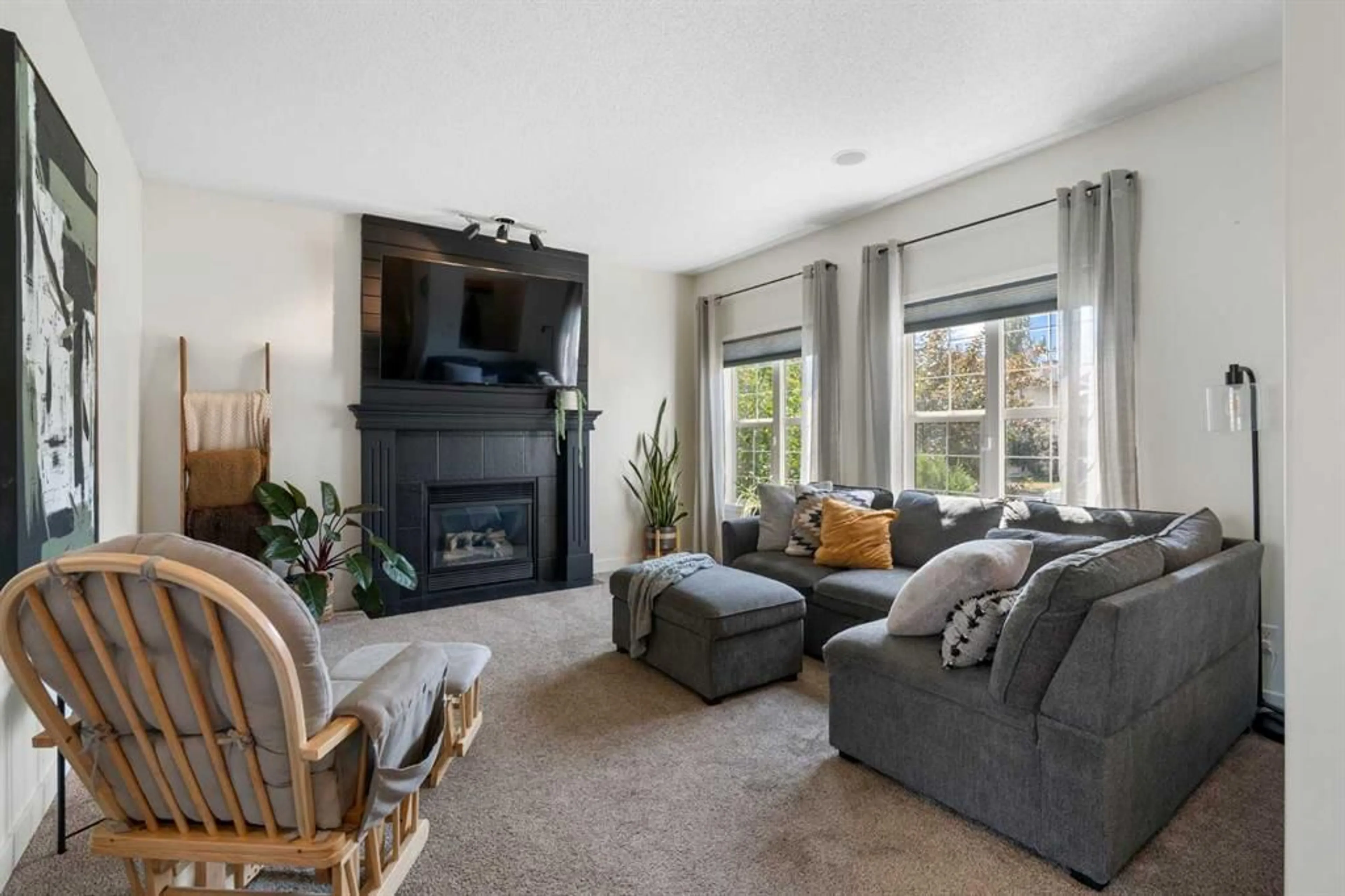140 Prestwick Pt, Calgary, Alberta T2Z 4K7
Contact us about this property
Highlights
Estimated ValueThis is the price Wahi expects this property to sell for.
The calculation is powered by our Instant Home Value Estimate, which uses current market and property price trends to estimate your home’s value with a 90% accuracy rate.$668,000*
Price/Sqft$455/sqft
Days On Market3 days
Est. Mortgage$3,002/mth
Maintenance fees$226/mth
Tax Amount (2024)$3,628/yr
Description
**OPEN HOUSE SATURDAY JULY 27 FROM 12-2PM** Welcome to the vibrant community of Prestwick within the highly sought-after McKenzie Towne neighborhood in Calgary. Prestwick combines modern amenities with small-town charm, featuring tree-lined streets, landscaped parks, a splash park, and seasonal ice skating. This charming two-storey home has undergone substantial, modern, and tasteful renovations inside and out and includes A/C and a new roof! Boasting 4 bedrooms and 3.5 bathrooms, the home offers a fantastic layout with just over 2,200 sqft of developed space. Located at the end of a cul-de-sac, the home greets you with a front porch, curb appeal, and charming architectural features. Inside, you'll find a spacious, bright living room with a fireplace, a renovated kitchen including concrete countertops, new fridge & dishwasher, a wet island, a pantry, and a dining area overlooking the backyard. This level also includes a half bath, spacious entryways, and a laundry room for your convenience. Upstairs, the primary bedroom features a 4-piece ensuite with a tub and shower, and a walk-in closet, accompanied by two more bedrooms and another 4-piece bathroom. The lower level includes a media room, spare bedroom, 3-piece bathroom, and storage. The large backyard offers a beautifully finished deck with privacy screens and pergolas, a dog run, a large grass area, and an oversized heated double garage. This home is truly turn-key!
Property Details
Interior
Features
Main Floor
Living Room
19`4" x 13`4"Kitchen
10`5" x 13`11"Dining Room
8`0" x 13`11"Laundry
6`1" x 5`5"Exterior
Features
Parking
Garage spaces 2
Garage type -
Other parking spaces 0
Total parking spaces 2
Property History
 39
39

