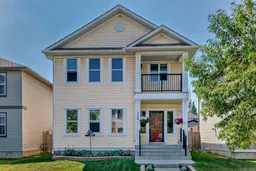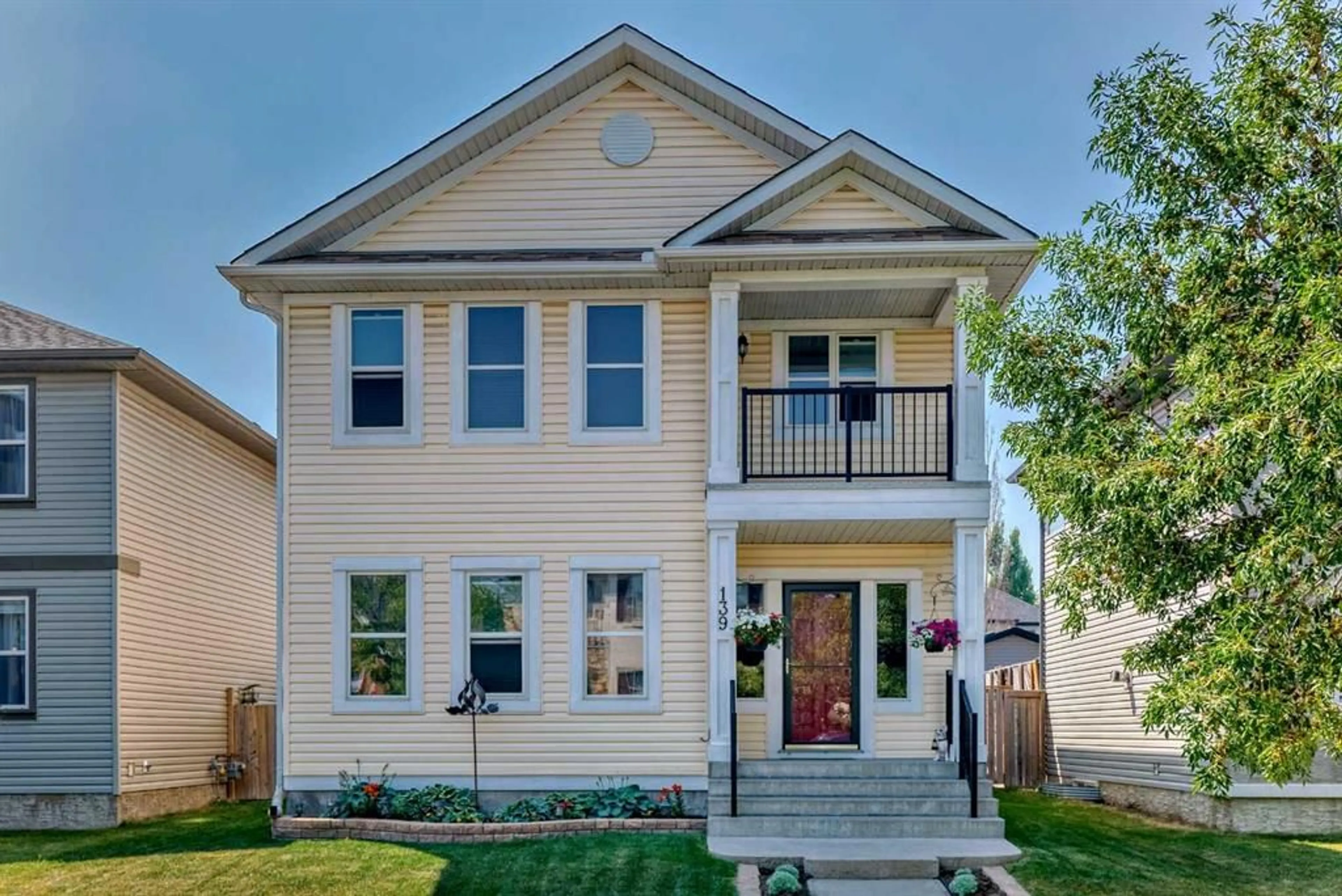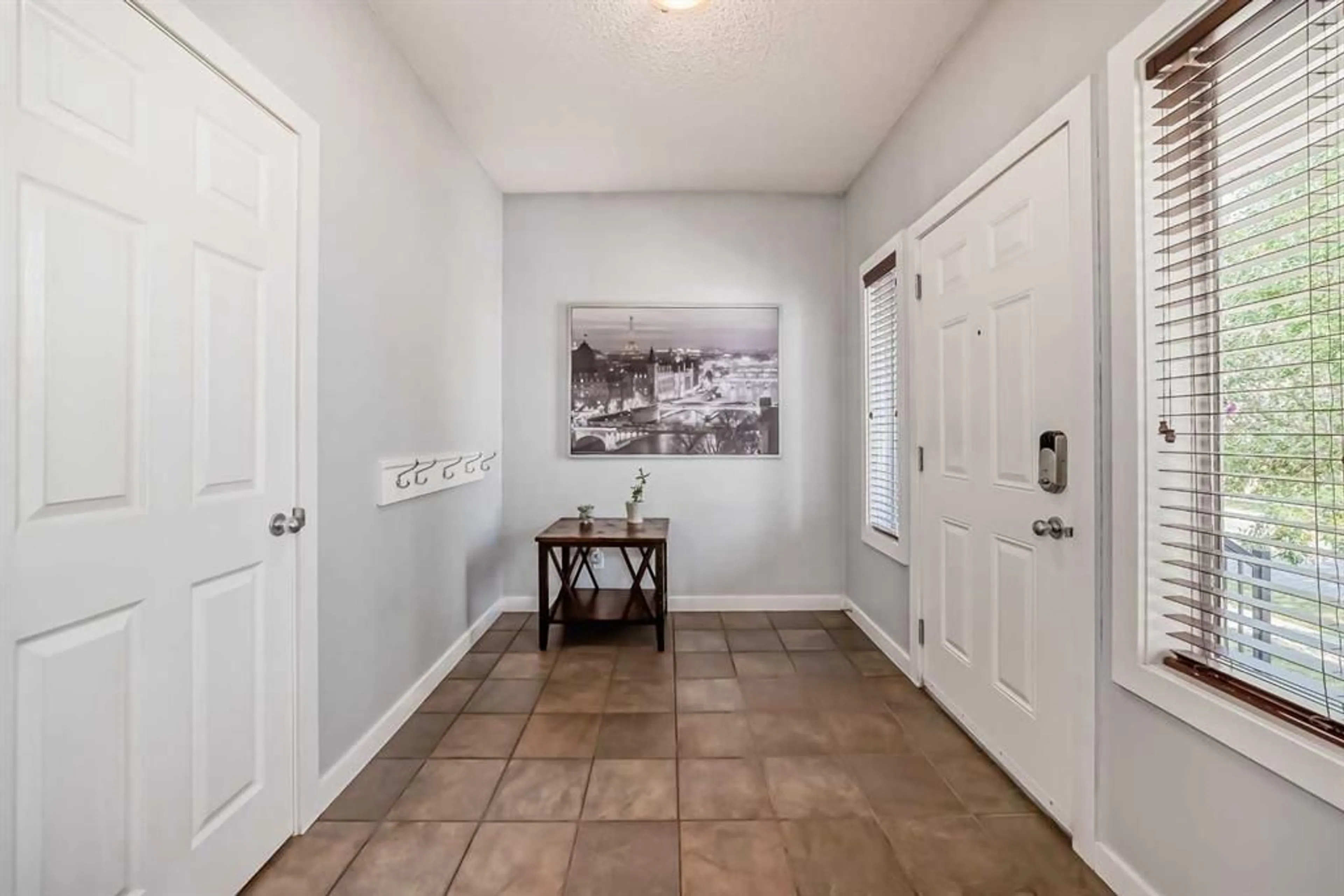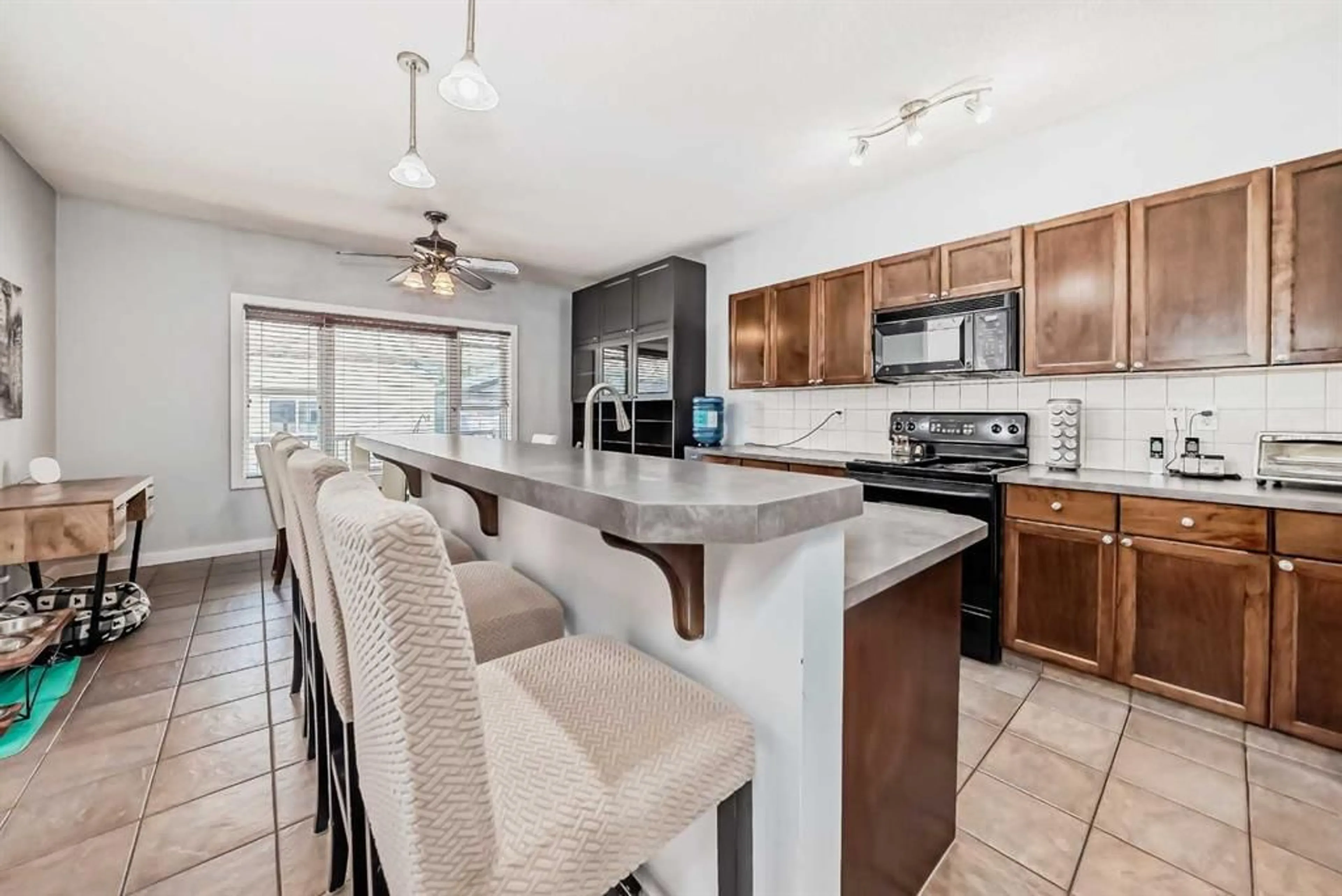139 Elgin View, Calgary, Alberta T2Z 4N2
Contact us about this property
Highlights
Estimated ValueThis is the price Wahi expects this property to sell for.
The calculation is powered by our Instant Home Value Estimate, which uses current market and property price trends to estimate your home’s value with a 90% accuracy rate.$697,000*
Price/Sqft$380/sqft
Days On Market3 days
Est. Mortgage$2,918/mth
Maintenance fees$220/mth
Tax Amount (2024)$3,904/yr
Description
**OPEN HOUSE Saturday July 27th 11-2pm & Sunday July 28th 2-4pm** Discover the allure of this charming family residence, where comfort meets elegance. Nestled in the heart of McKenzie Towne, this charming ~2,500 sqft 4-bedroom, 3.5 bathroom home invites you with its warm ambiance and thoughtful design. Step inside to find a spacious south-facing kitchen, a focal point of the home, overlooking a pristine backyard ideal for family BBQs and children's play. Dark-stained hardwood floors and a cozy corner fireplace create a welcoming atmosphere in the living room, while the kitchen boasts a large breakfast bar, generous walk-in pantry, and adjacent large dining area. Convenience is key with main-floor laundry and huge functional mud room completing the functional main floor. The master bedroom is a sanctuary unto itself, featuring a luxurious ensuite adorned with an oversized soaker tub, double sinks, large walk-in-closet, and access to private balcony, perfect for relaxing with the evening sunsets. The professionally finished basement adds versatility with a fourth bedroom, a well-appointed 4-piece bathroom, and offering additional living space for growing families or guests. Recent updates in the last 5 years include HE furnace and hot water tank, 3ply Argon filled windows (south facing windows with window tint especially for those hot summer days), oversize double detached garage with attic access for added storage. Perfectly located within walking distance to community schools and parks, McKenzie Towne ponds and pathways, McKenzie Town Hall will all the shops, cafes, bistros. Plus easy access to Deerfoot and Stoney Trail, South Campus Health Centre and the shops at 130 Ave. This exceptional home represents the pinnacle of McKenzie Towne living, promising a blend of comfort and style. Your dream home awaits – seize this opportunity today!
Upcoming Open House
Property Details
Interior
Features
Main Floor
Foyer
7`5" x 10`1"Living Room
14`11" x 13`3"Kitchen
11`0" x 14`5"Dining Room
8`8" x 14`5"Exterior
Features
Parking
Garage spaces 2
Garage type -
Other parking spaces 2
Total parking spaces 4
Property History
 39
39


