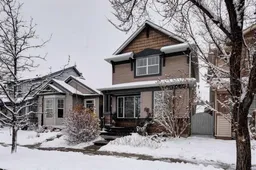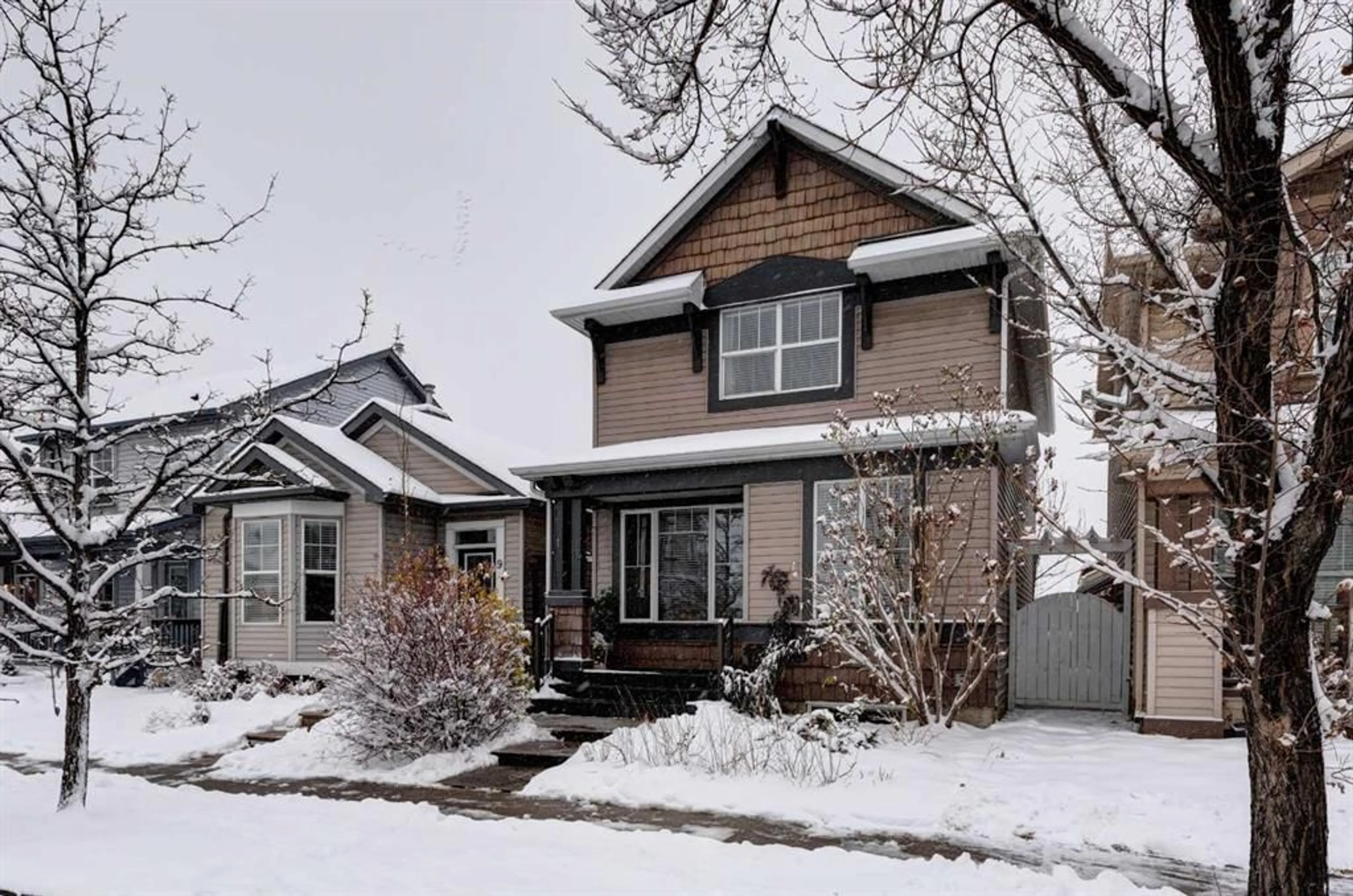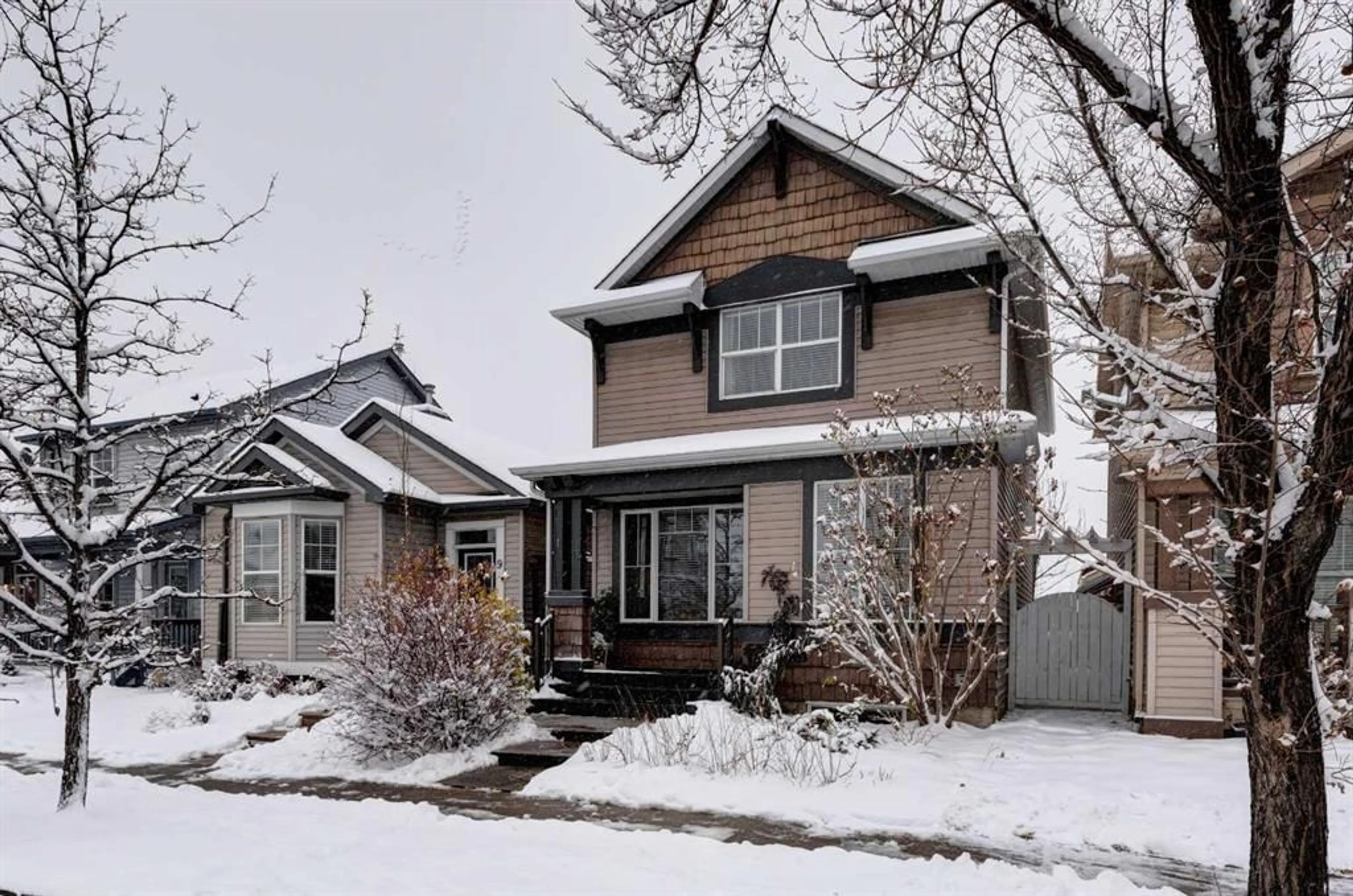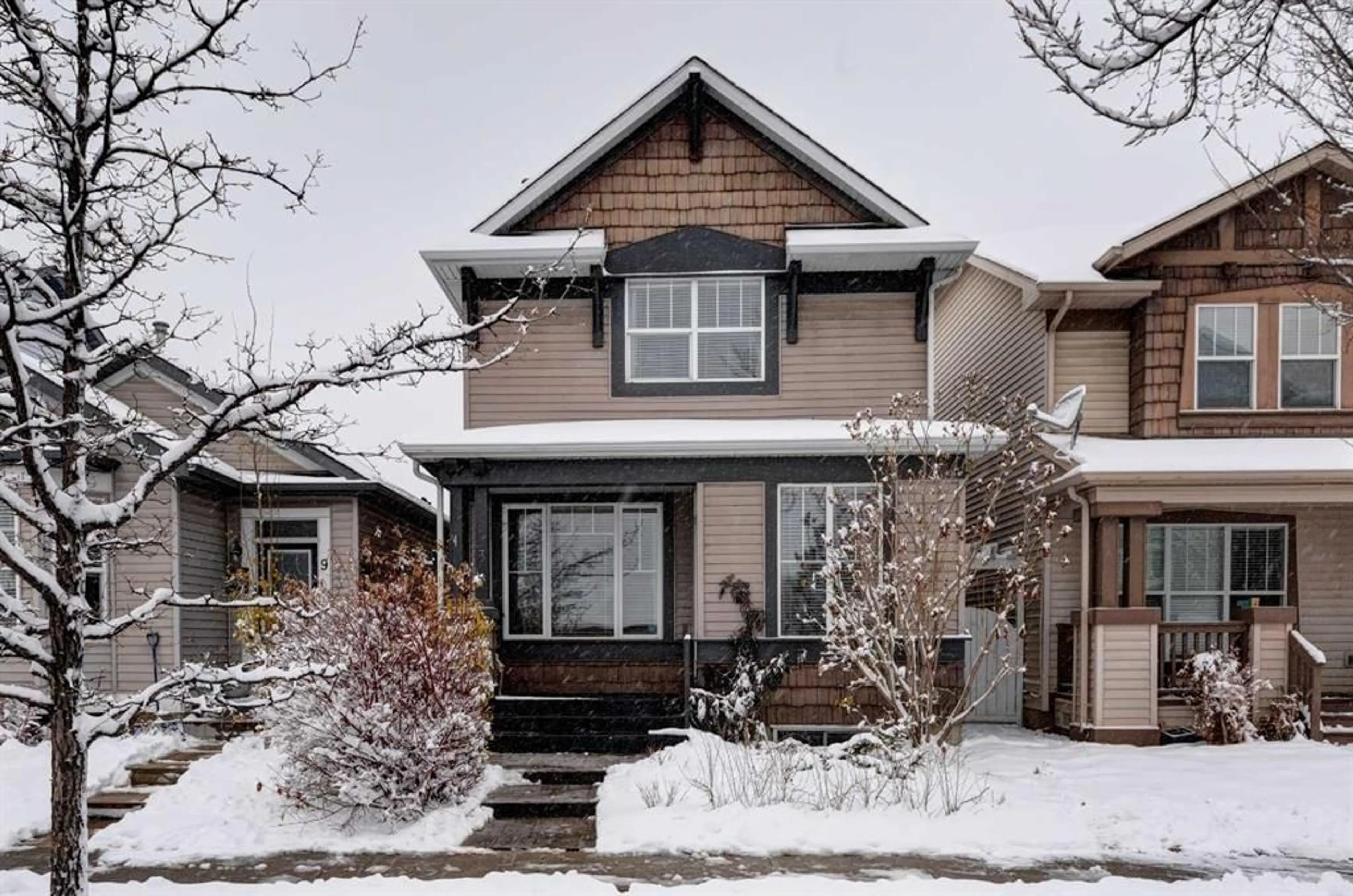13 Prestwick Mount, Calgary, Alberta T2Z 4P5
Contact us about this property
Highlights
Estimated ValueThis is the price Wahi expects this property to sell for.
The calculation is powered by our Instant Home Value Estimate, which uses current market and property price trends to estimate your home’s value with a 90% accuracy rate.Not available
Price/Sqft$409/sqft
Est. Mortgage$2,575/mo
Maintenance fees$226/mo
Tax Amount (2024)$3,492/yr
Days On Market1 day
Description
Awesome value for this charming & beautifully upgraded, 2-story home, boasting a total of 3 bedrooms, 3.5 bathrooms & a fully finished basement. Nestled in a desirable location with a west-facing backyard for beautiful evening light. Enter the home & step into the sunken living room, flooded with natural light from expansive windows & featuring hardwood floors throughout the main level. The island kitchen impresses with soaring 20' ceiling, abundant counter & cabinet space, & an open feel that’s perfect for cooking & gathering with friends & family. A stunning curved staircase leads upstairs, where you’ll find a dual master plan with two generously sized bedrooms, each with it's own full ensuite bath. The fully finished basement expands your living space with a large recreation room, a third bedroom & a full bathroom, ideal for guests or extra family members. Over $80,000 in upgrades includes: Stunning stonework, LVP on upper floor & stairs, interior paint, all light fixtures, railings, refinished kitchen cabinets, granite counters, gas stove, dishwasher, A/C, basement baseboards, shingles, stamped concrete patio, composite decking, landscaping & more! Outside, the double detached garage & west-facing backyard offer both convenience & a lovely outdoor space for relaxing & entertaining. Imagine wine/charcuterie nights with family & friends in your private, Italian courtyard under the portable pergola! With thoughtful details, ample space, & elegant finishes, this home is perfectly suited for comfortable family living. You’ll also love the easy access out to all amenities & major routes! You’ll love living here!!!
Property Details
Interior
Features
Main Floor
Living Room
18`11" x 12`9"Dining Room
12`11" x 10`8"Kitchen
15`1" x 16`2"2pc Bathroom
5`2" x 5`2"Exterior
Features
Parking
Garage spaces 2
Garage type -
Other parking spaces 0
Total parking spaces 2
Property History
 38
38


