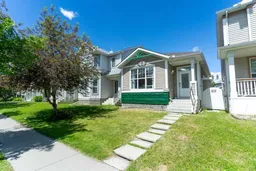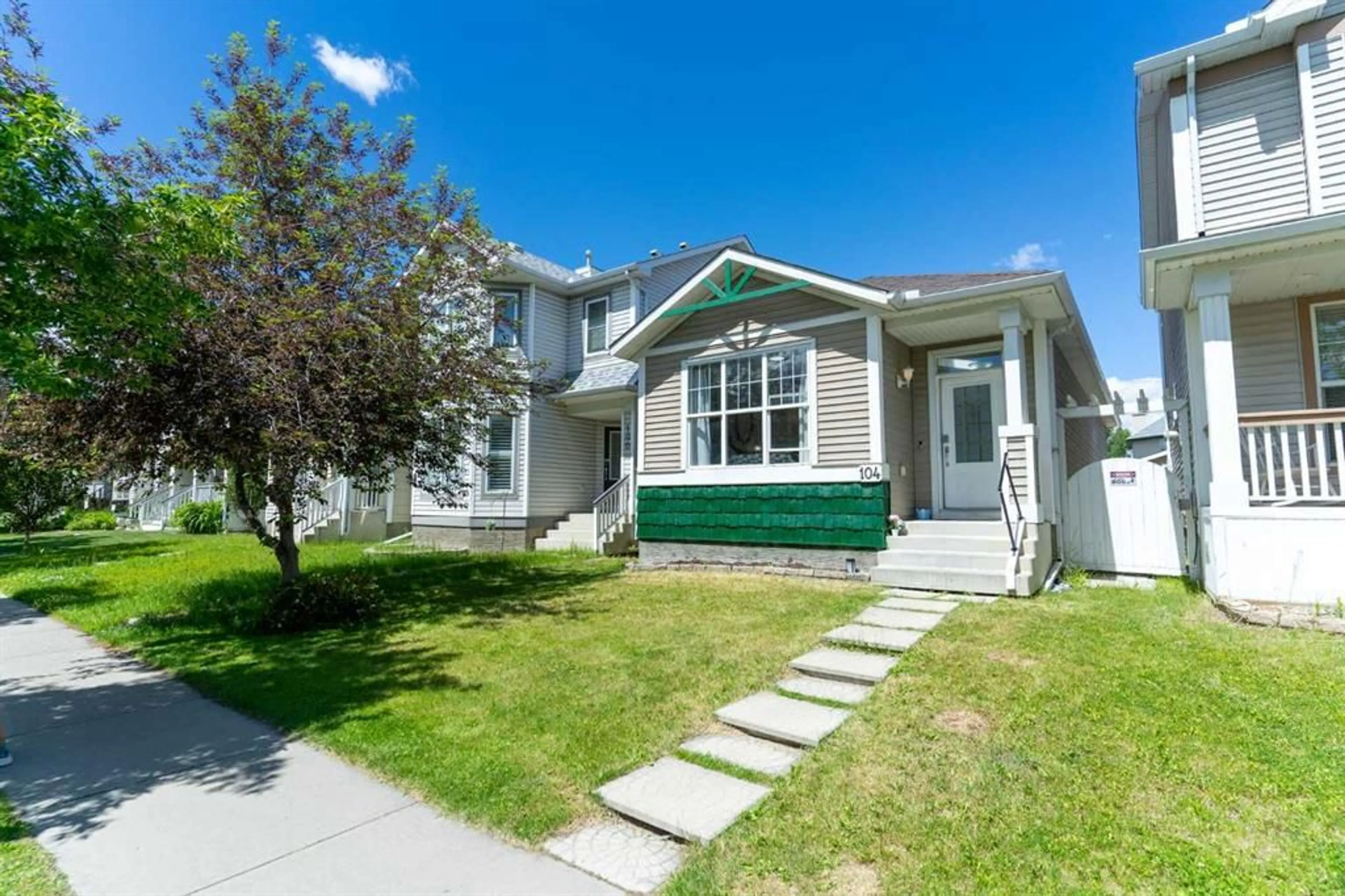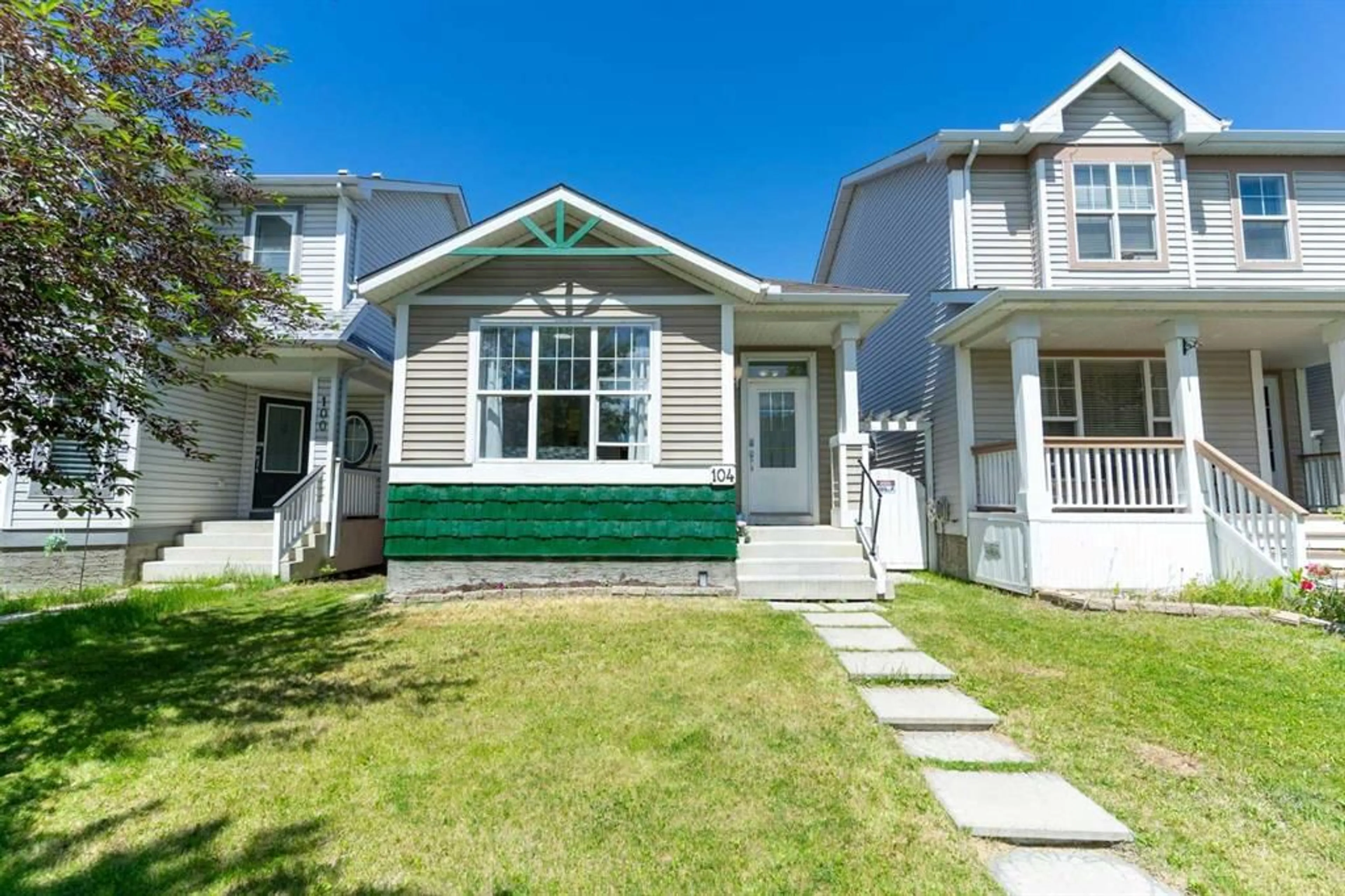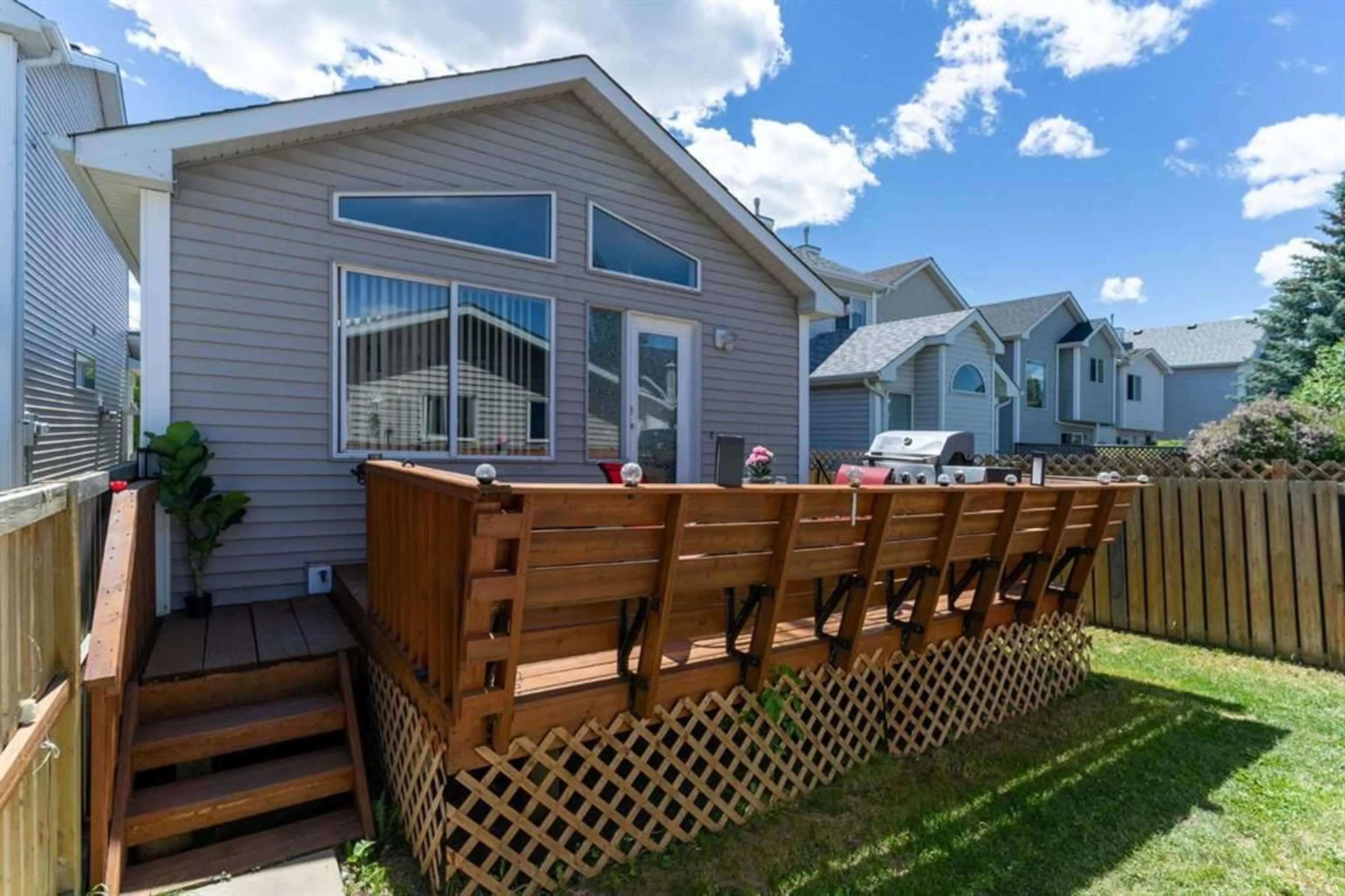104 Prestwick Ave, Calgary, Alberta T2L 3W8
Contact us about this property
Highlights
Estimated ValueThis is the price Wahi expects this property to sell for.
The calculation is powered by our Instant Home Value Estimate, which uses current market and property price trends to estimate your home’s value with a 90% accuracy rate.$537,000*
Price/Sqft$557/sqft
Days On Market23 days
Est. Mortgage$2,405/mth
Maintenance fees$227/mth
Tax Amount (2024)$2,877/yr
Description
Imagine your family's future here! Located on a quiet family friendly street of Mckenzie Towne. This unassuming home greets you with a cozy yet charmful feeling! As you enter into the home you'll find loads of natural light provided by the skylight. The main floor open concept offers functionality with kitchen/dinning area. This truly is a great place for entertaining family and friends. The inviting family room with a small step out onto your back deck. Full east to west sun. A HEATED garage outback. Back inside Two good sized bedrooms and bathroom complete this main floor. In the basement you will find storage area, with a great family room perfect for movie nights alongside two additional bedrooms and full bathroom. Additional highlights include a fresh coat of paint throughout home, Deck has gas grill hookup. Located near schools, shopping, parks and playgrounds, Splash Park for the little one's short walk down the street your family will love life in McKenzie Towne for years to come. Book your showing today!
Property Details
Interior
Features
Basement Floor
Storage
6`7" x 11`3"Furnace/Utility Room
7`1" x 10`4"4pc Bathroom
4`11" x 8`7"Bedroom
12`0" x 9`11"Exterior
Features
Parking
Garage spaces 2
Garage type -
Other parking spaces 0
Total parking spaces 2
Property History
 35
35


