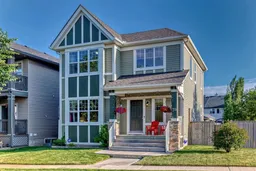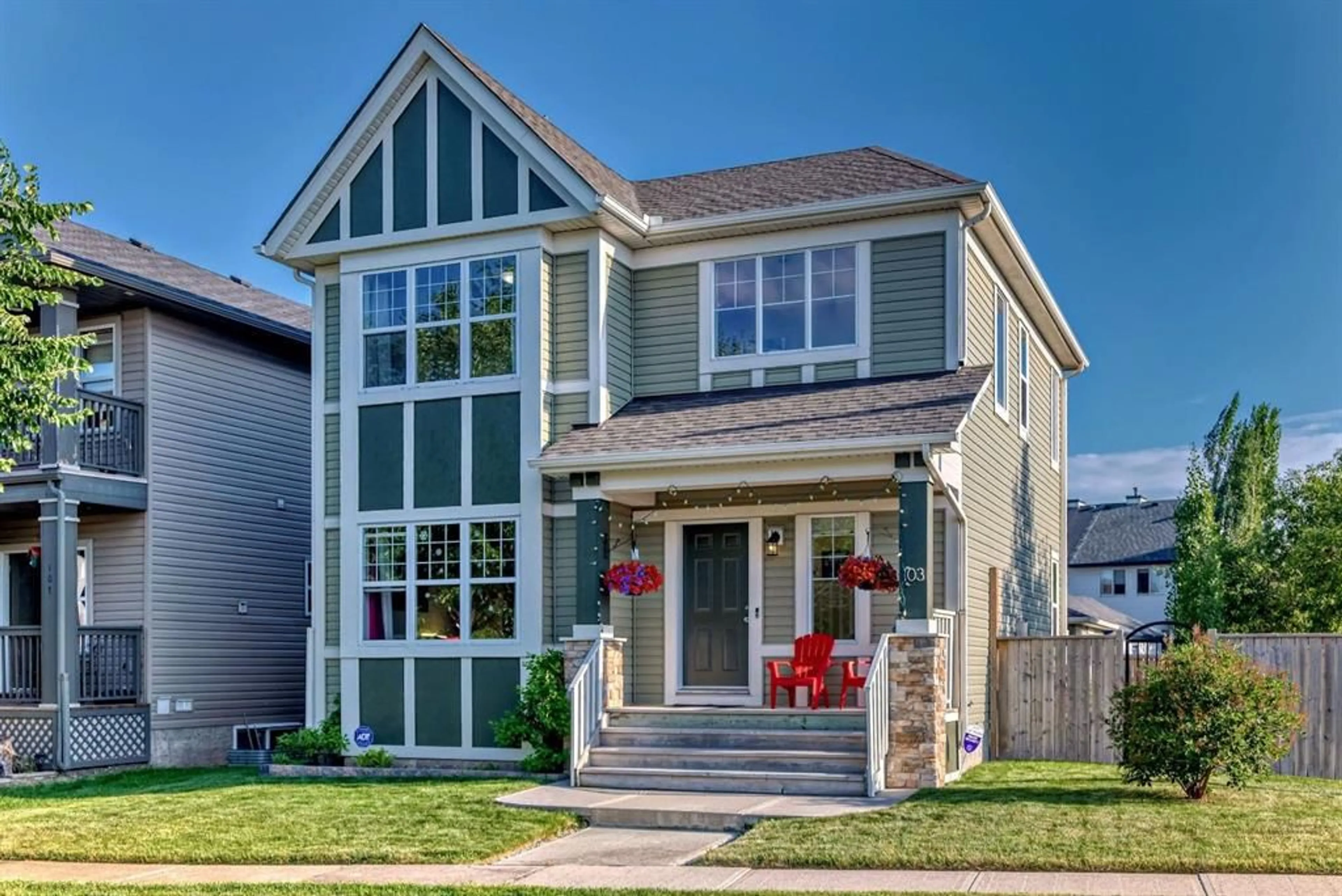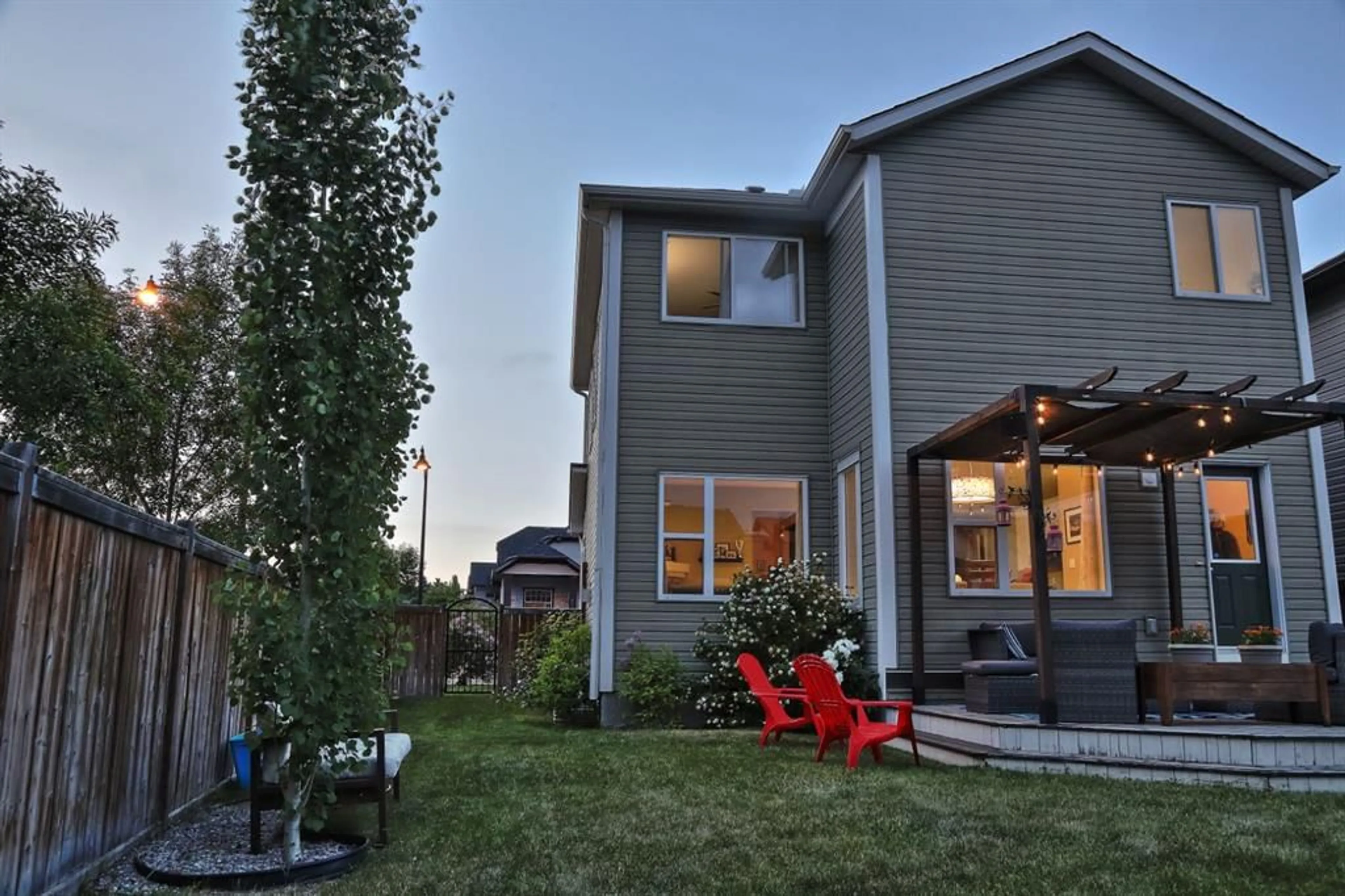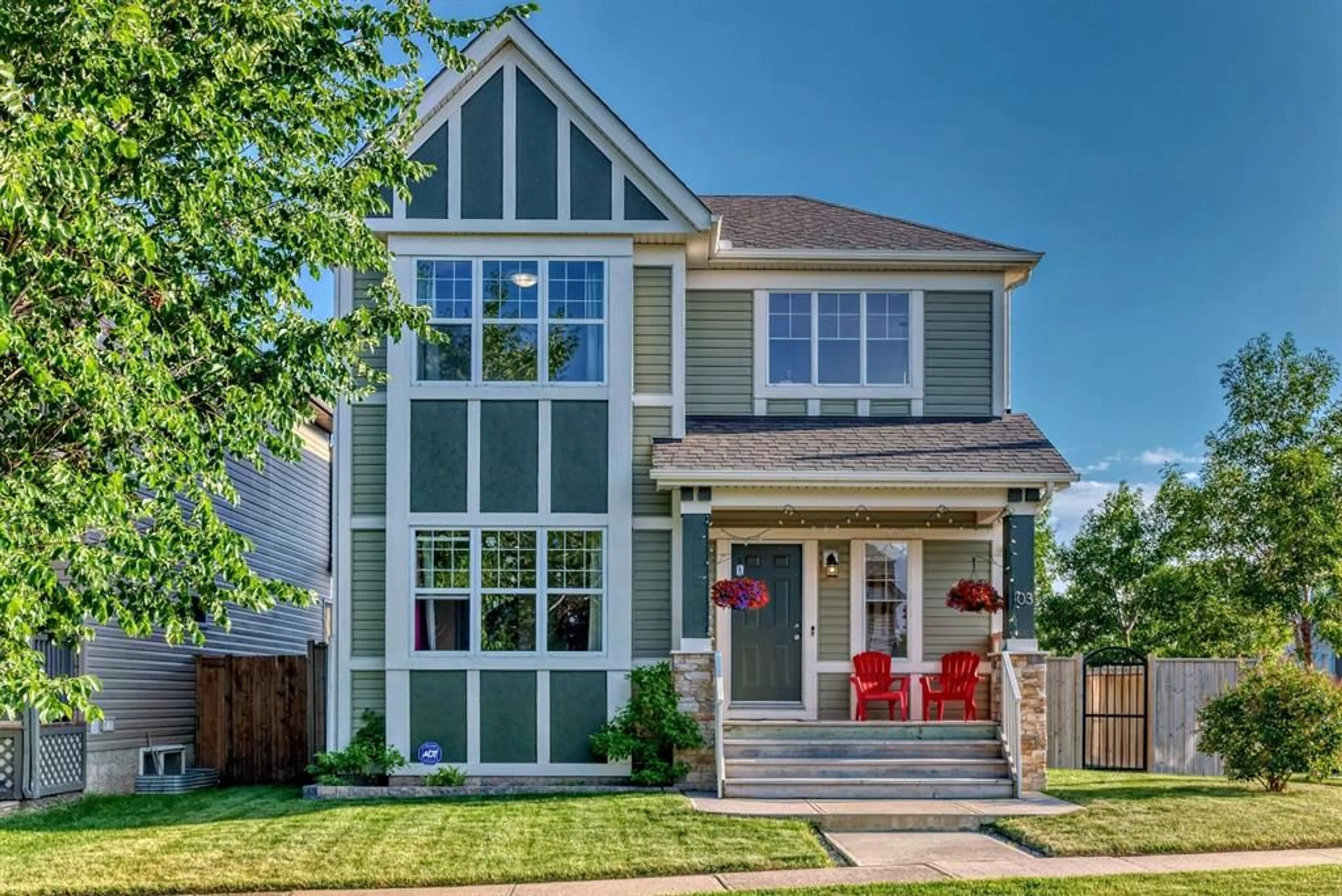103 Elgin Meadows Way, Calgary, Alberta T2Z0G2
Contact us about this property
Highlights
Estimated ValueThis is the price Wahi expects this property to sell for.
The calculation is powered by our Instant Home Value Estimate, which uses current market and property price trends to estimate your home’s value with a 90% accuracy rate.$704,000*
Price/Sqft$388/sqft
Days On Market12 days
Est. Mortgage$2,916/mth
Maintenance fees$220/mth
Tax Amount (2024)$3,992/yr
Description
Back on market. This beautiful residence with over 2400 sqft of developed living space situated on a spacious corner lot in the center of Mckenzie Towne, is meticulously cared for and prepared for a new family to call it their own. This charming property is conveniently positioned within walking distance of all the conveniences of McKenzie Towne, such as schools, parks, and walking trails. Step onto the covered front porch and enter through the front door to a warm, well-lit foyer with open to above ceilings. The main level showcases a spacious open layout with elegant linen-style tiles and carpeting. High ceilings of 9 feet, a versatile flex room connected to the expansive kitchen, sleek quartz countertops, stainless steel appliances, European cabinets, a bright breakfast nook, a cozy family room with a charming corner fireplace, and a convenient two-piece bathroom. The upper level features a generous primary bedroom with a 5-piece ensuite and walk-in closet, along with two additional well-proportioned bedrooms and another full washroom.. The basement offers ample room for enjoyable family gatherings and playtime, complete with a 3 piece bathroom, a bedroom, and a spacious recreation room. The private backyard features a spacious deck, gazebo, well-maintained landscaping, and a small area for parking a trailer.
Property Details
Interior
Features
Main Floor
Entrance
10`4" x 5`0"Living Room
12`0" x 11`0"Covered Porch
12`6" x 5`1"2pc Bathroom
4`11" x 4`6"Exterior
Features
Parking
Garage spaces 2
Garage type -
Other parking spaces 2
Total parking spaces 4
Property History
 50
50


