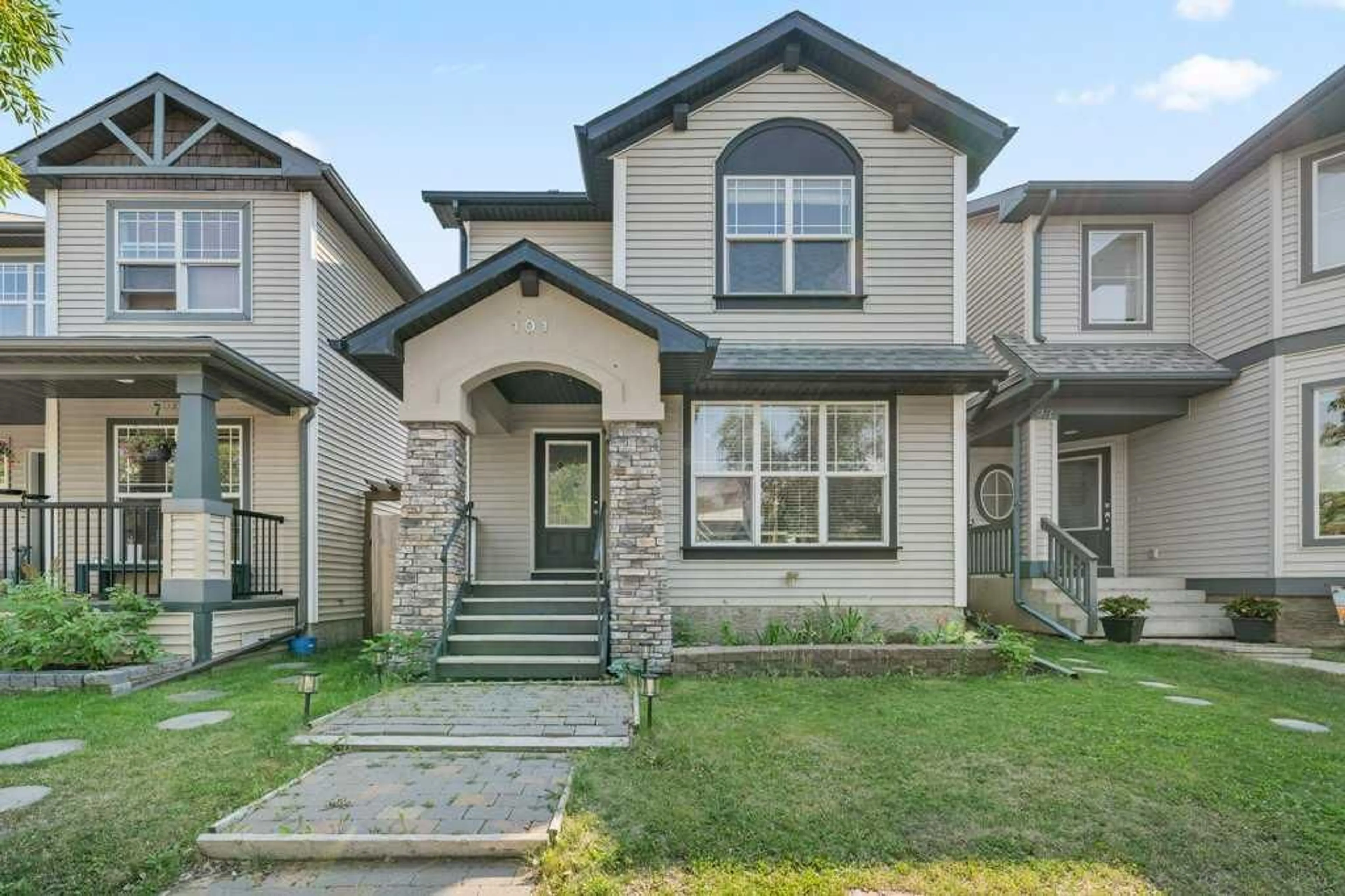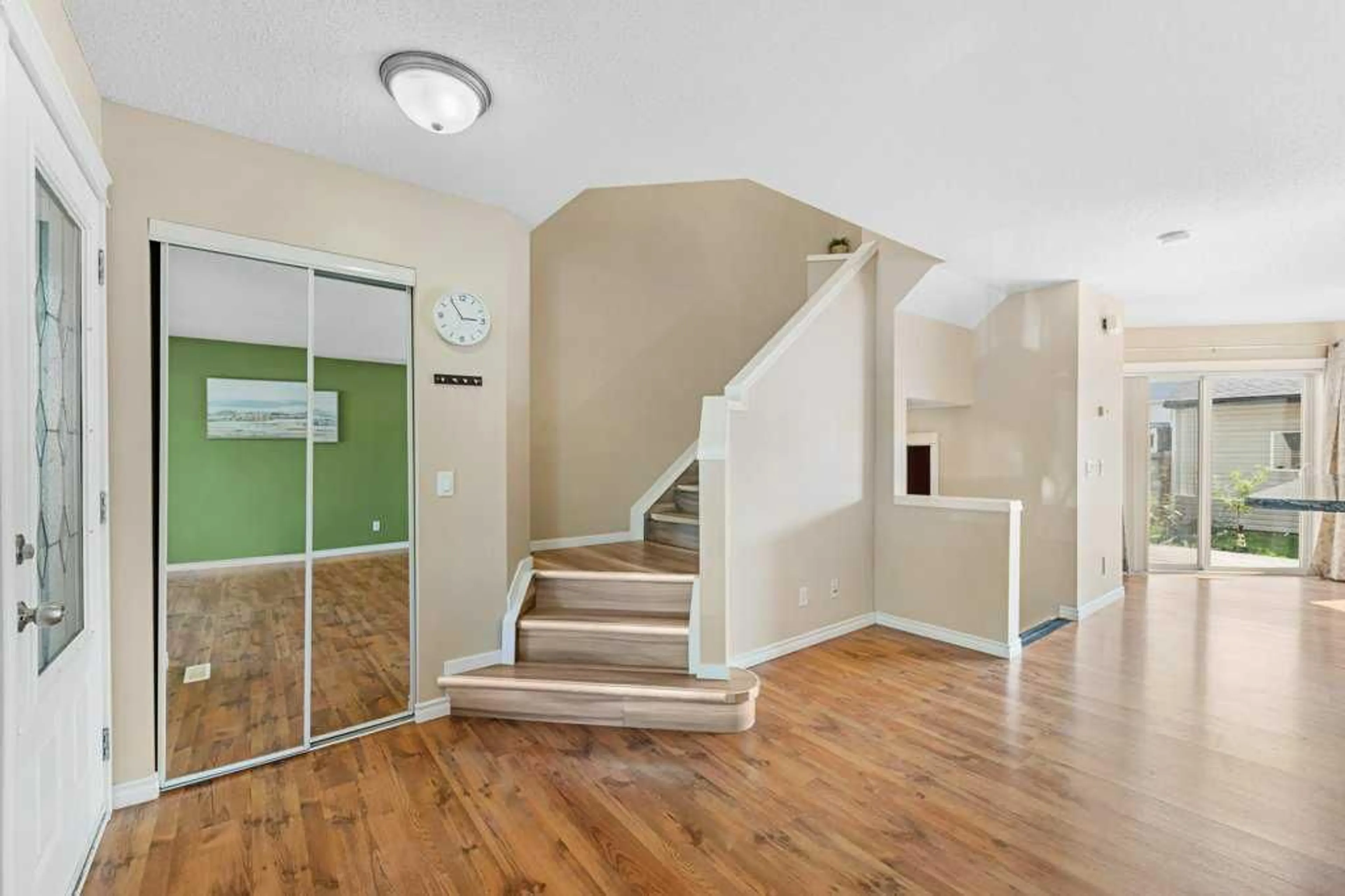101 Prestwick Hts, Calgary, Alberta T2Z 4H9
Contact us about this property
Highlights
Estimated ValueThis is the price Wahi expects this property to sell for.
The calculation is powered by our Instant Home Value Estimate, which uses current market and property price trends to estimate your home’s value with a 90% accuracy rate.$566,000*
Price/Sqft$491/sqft
Est. Mortgage$2,447/mth
Maintenance fees$220/mth
Tax Amount (2024)$3,126/yr
Days On Market37 days
Description
Welcome to this bright and cozy two-story home! This home features 2 bedrooms and 2 and a half bathrooms. The open concept main floor includes a spacious living room, kitchen, and dining area which leads to a huge deck in the south facing backyard. The kitchen offers ample cabinet space, a gorgeous quartz counter top island and stainless steel appliances. The upstairs contains all new vinyl flooring, and is complete with 2 bedrooms with a 4-pc bathroom and a lovely bonus room. The finished basement with comfortable carpet has a huge recreation room, laundry room, mechanical room and 3-pc bathroom. With an oversized double garage, new roof, newer hot water tank, new toilets and a new screen door, this house is move-in ready. An updated RPR is a bonus as well. Close to a school, a park and shopping amenities, this place is great for a growing family. Don't let this opportunity pass you by!
Property Details
Interior
Features
Main Floor
Living Room
12`0" x 11`6"Kitchen
12`8" x 7`5"Dining Room
12`1" x 9`5"2pc Bathroom
Exterior
Features
Parking
Garage spaces 2
Garage type -
Other parking spaces 0
Total parking spaces 2
Property History
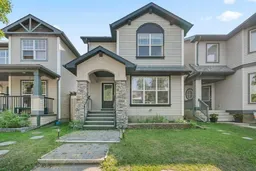 32
32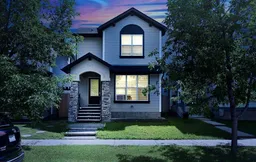 35
35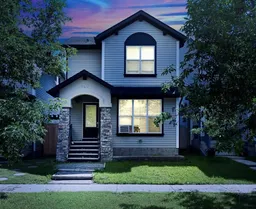 33
33
