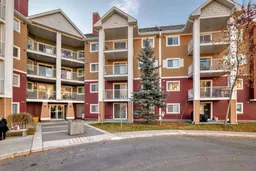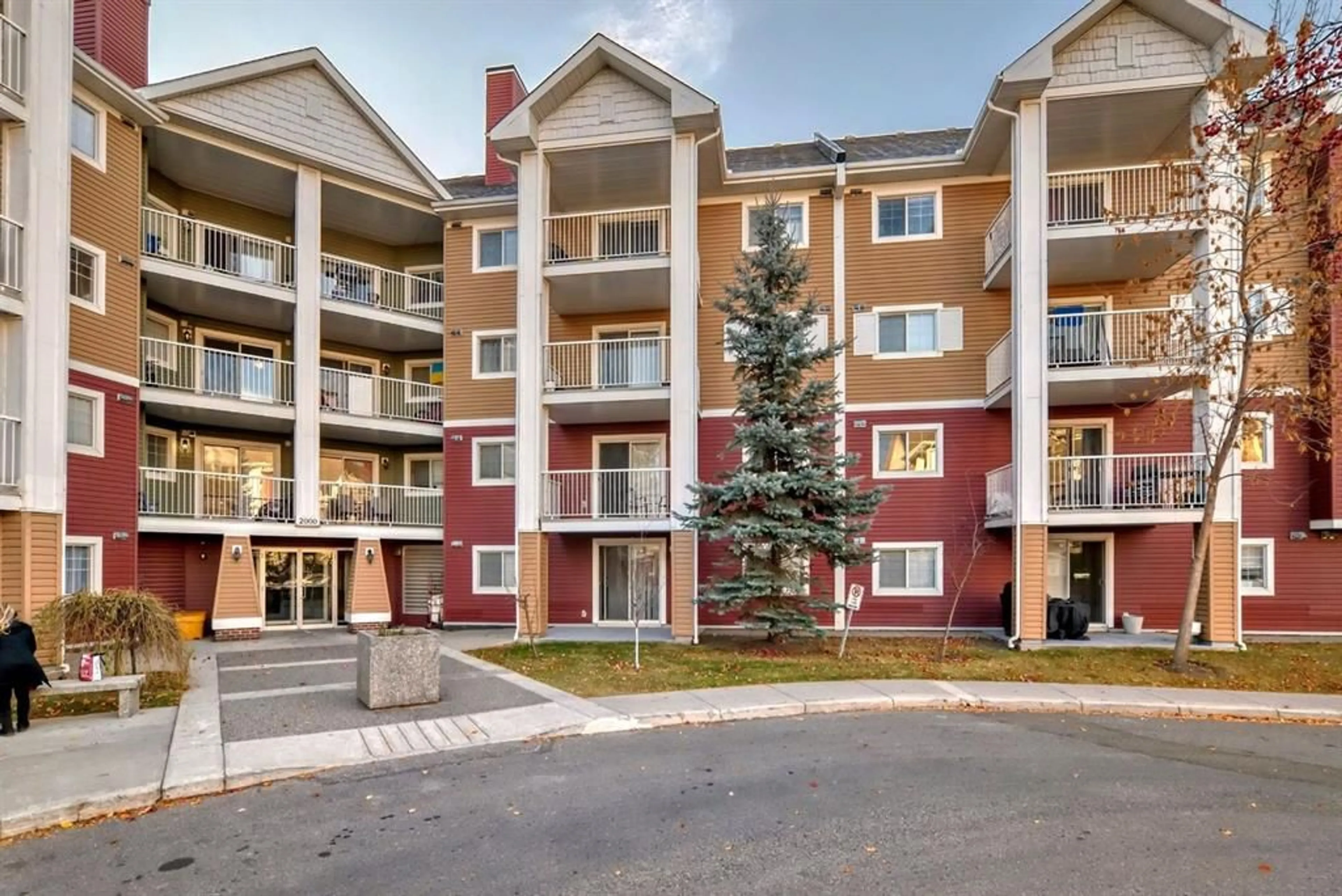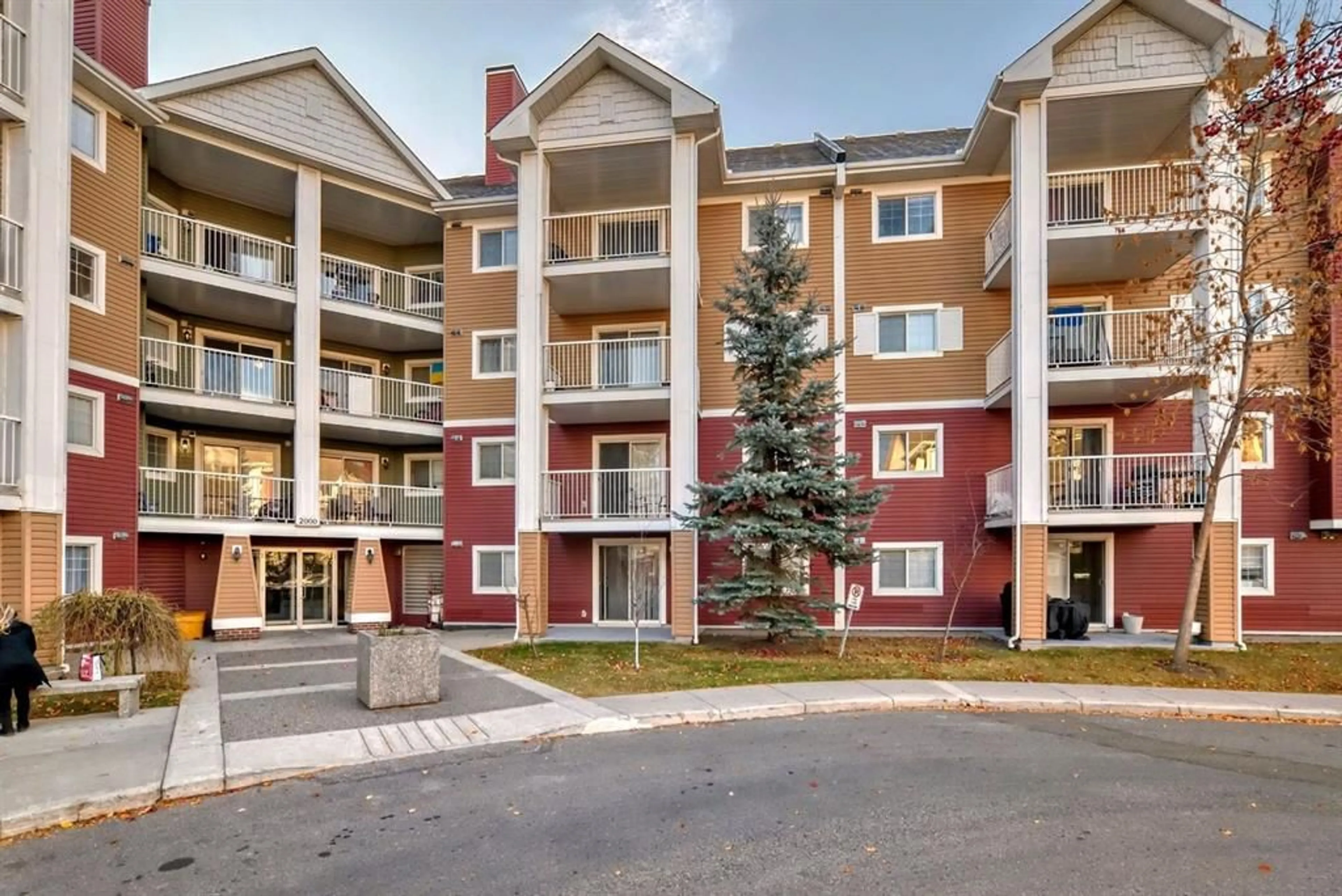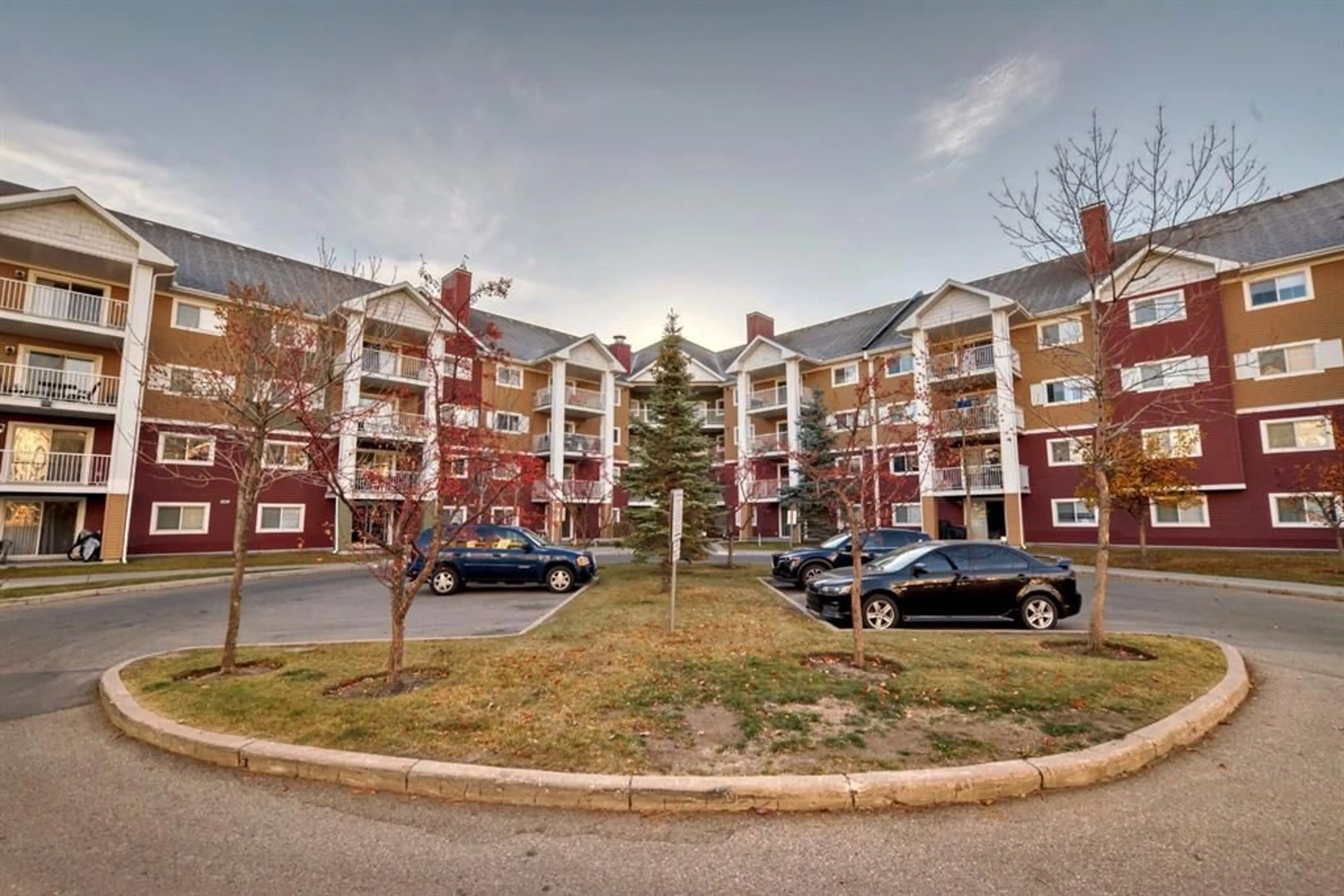10 Prestwick Bay #2126, Calgary, Alberta T2Z0B5
Contact us about this property
Highlights
Estimated ValueThis is the price Wahi expects this property to sell for.
The calculation is powered by our Instant Home Value Estimate, which uses current market and property price trends to estimate your home’s value with a 90% accuracy rate.Not available
Price/Sqft$341/sqft
Est. Mortgage$1,447/mo
Maintenance fees$520/mo
Tax Amount (2024)$1,520/yr
Days On Market7 days
Description
OPEN HOUSE 2-4:30 pm on Saturday 2nd Nov, 2024 *Heat - Electricity - Water all included in condo fees*. Welcome to this main floor spacious 2 bed + 2 bath home located in the SE community of McKenzie Towne. Along with a titled underground parking spot. Step into an open floorplan where the living room, dining, and kitchen with brand new quartz countertop built to entertain friends and family. A well-thought-out layout positions the bedrooms on opposite sides of the unit, offering privacy, which is a convenient setup for roommates, children, or guests. The primary bathroom features a walkthrough closet leading to a private 4-piece ensuite. A well-appointed 4-piece bathroom is next to the second bedroom. Nestled in this highly walkable location, you're just steps away from all the shopping, dining, and amenities of 130th Avenue. Surrounded by schools, playgrounds, the Prestwick Spray Park, and so much more. Don't forget, the affordable monthly condo fees include your heat, water, and electricity! Book your showing today!
Property Details
Interior
Features
Main Floor
Bedroom
11`11" x 10`3"Dining Room
11`9" x 9`6"Bedroom - Primary
11`3" x 14`1"4pc Ensuite bath
5`0" x 7`2"Exterior
Features
Parking
Garage spaces -
Garage type -
Total parking spaces 1
Condo Details
Amenities
Elevator(s), Parking, Visitor Parking
Inclusions
Property History
 30
30


