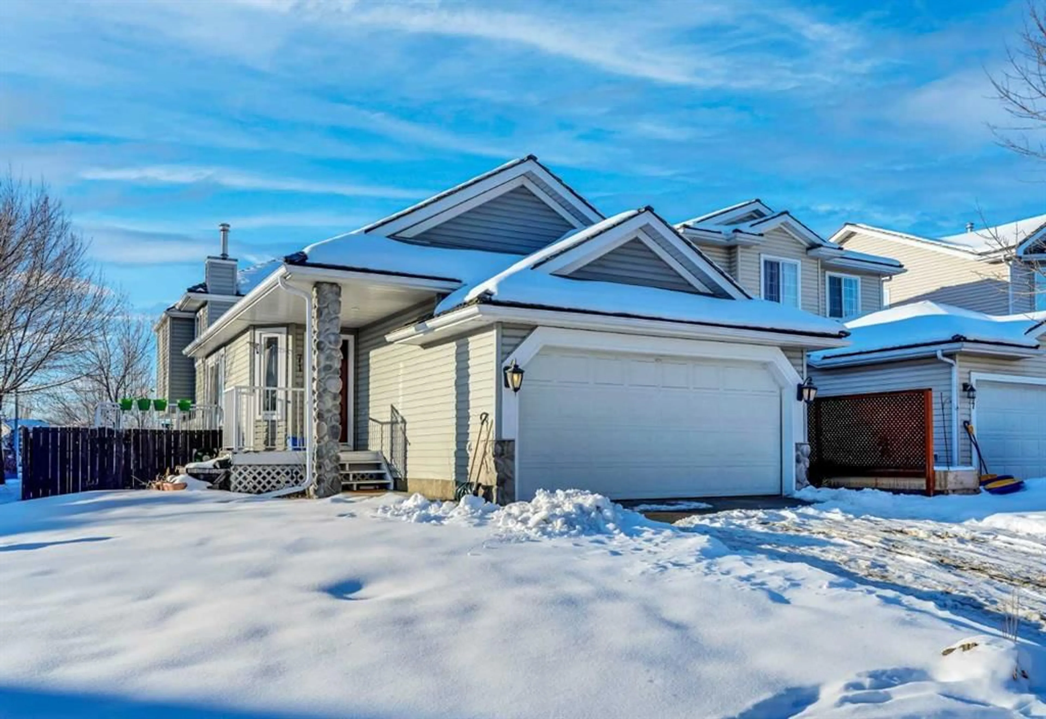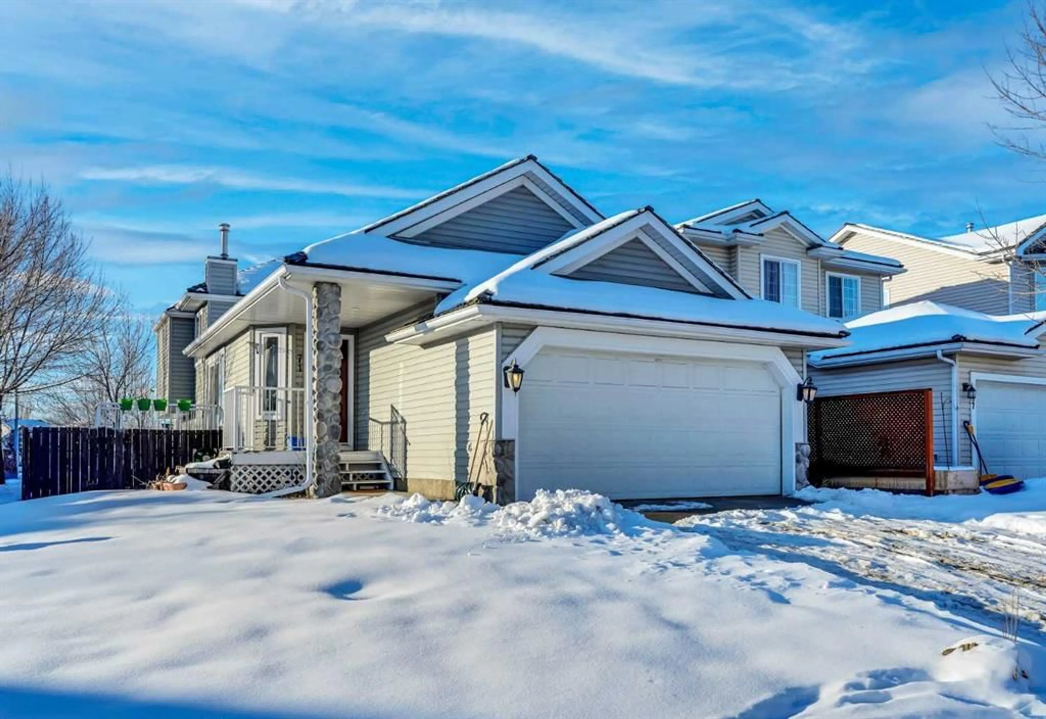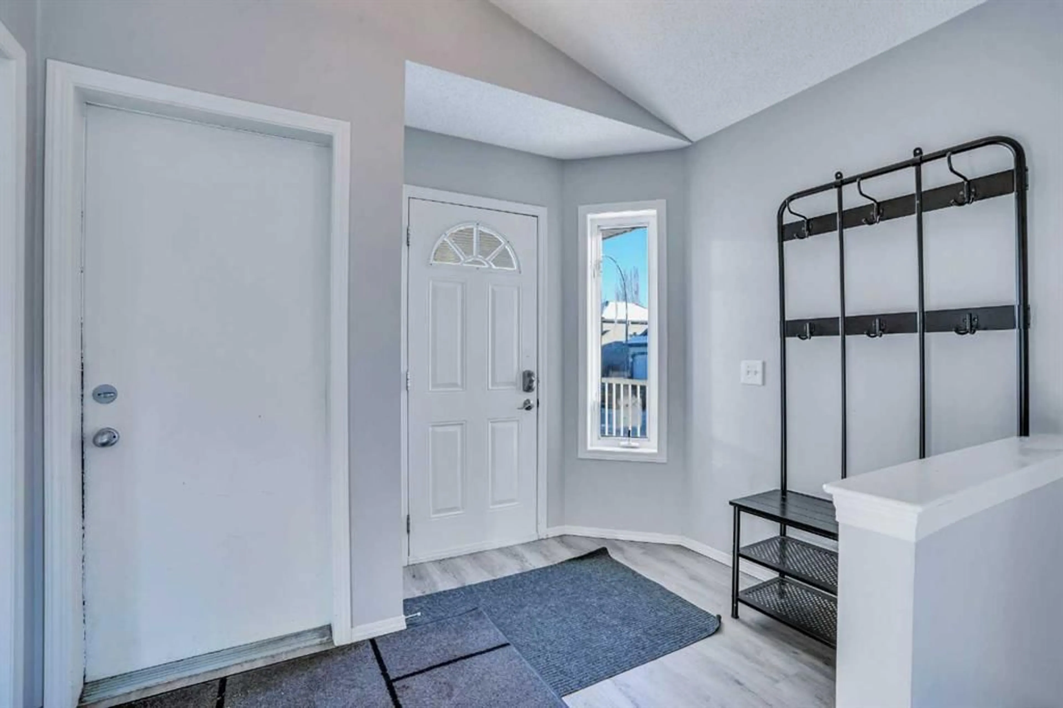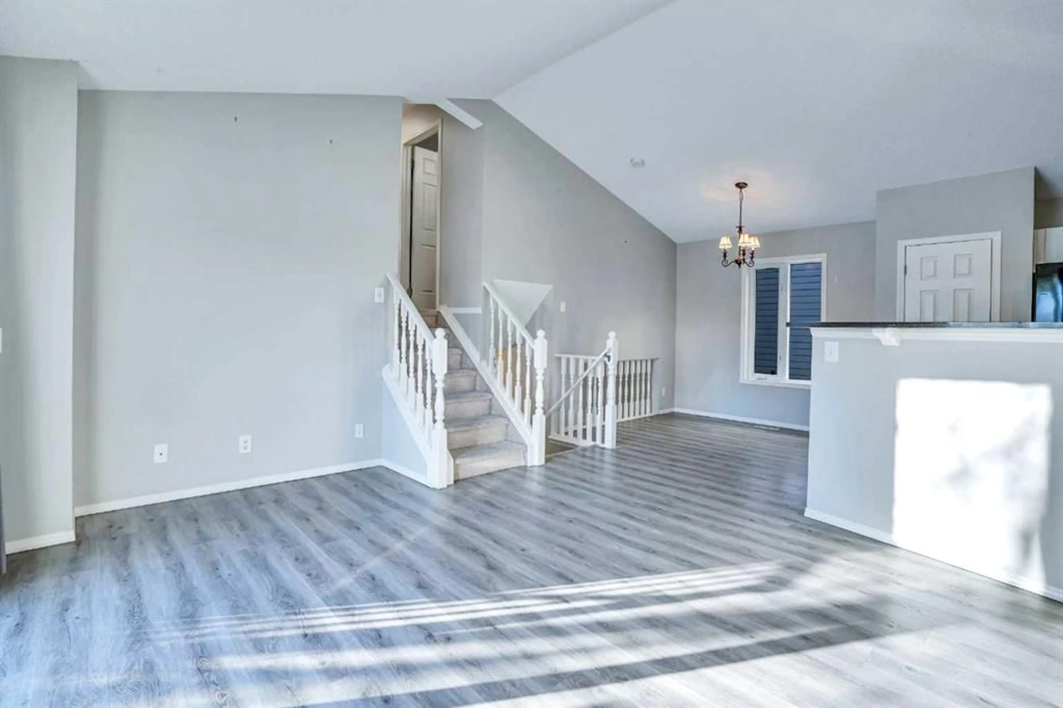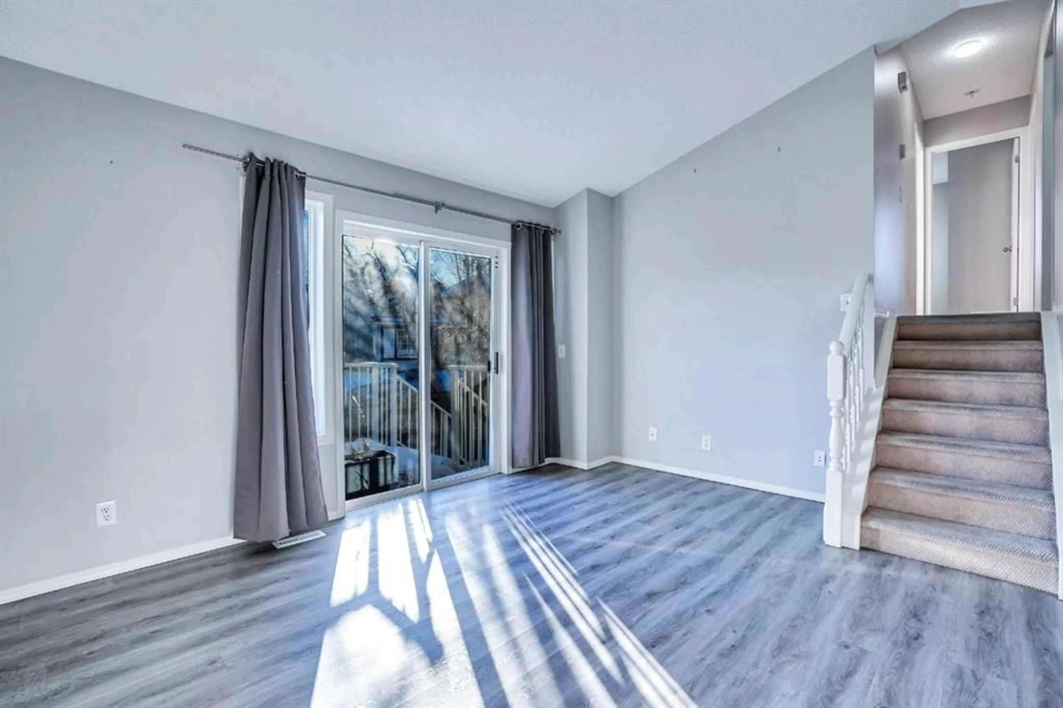71 Mt Aberdeen Link, Calgary, Alberta T2Z 3N5
Contact us about this property
Highlights
Estimated ValueThis is the price Wahi expects this property to sell for.
The calculation is powered by our Instant Home Value Estimate, which uses current market and property price trends to estimate your home’s value with a 90% accuracy rate.Not available
Price/Sqft$578/sqft
Est. Mortgage$2,615/mo
Tax Amount (2024)$3,281/yr
Days On Market11 days
Description
Nestled in the highly desirable community of McKenzie Lake, this stunning home is ideally located within walking distance to shopping centers, schools, parks, and pathways leading to the Bow River. With easy access to both Deerfoot and Stoney Trails, convenience is at your doorstep. Positioned on a corner lot, this property backs onto lush green space, a park, and a playground, offering plenty of room for kids or pets to play freely. Boasting 5 spacious bedrooms, 3 full bathrooms, and a versatile 4-level split design, this home provides ample room for a growing family or even a larger one. Upon entry, you are greeted by a bright and inviting living area, seamlessly connecting to the dining space and kitchen, which features elegant granite countertops. Upstairs, you'll find two generous bedrooms, a 4-piece bathroom, and a spacious primary suite complete with a 3-piece ensuite for added privacy and comfort. The lower level offers a cozy second living room, a fourth bedroom, and another 4-piece bathroom. Adding the fifth bedroom in the basement, will offer an ideal retreat for guests or additional family members. This beautiful home combines comfort, style, and practicality, providing the perfect setting for you and your loved ones. Do not miss out - Contact your agent today to schedule a showing.
Property Details
Interior
Features
Upper Floor
3pc Ensuite bath
5`11" x 7`8"Bedroom - Primary
11`4" x 13`4"4pc Bathroom
5`0" x 7`5"Bedroom
11`5" x 9`11"Exterior
Features
Parking
Garage spaces 1
Garage type -
Other parking spaces 3
Total parking spaces 4

