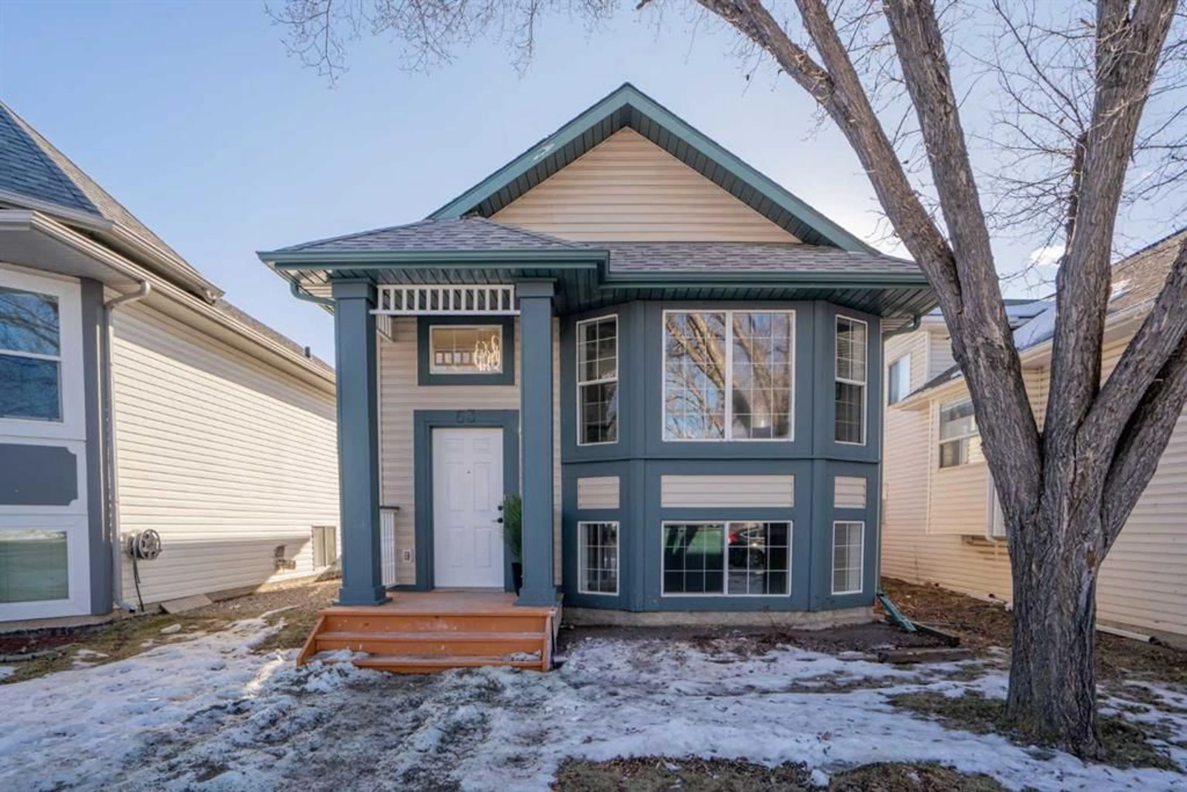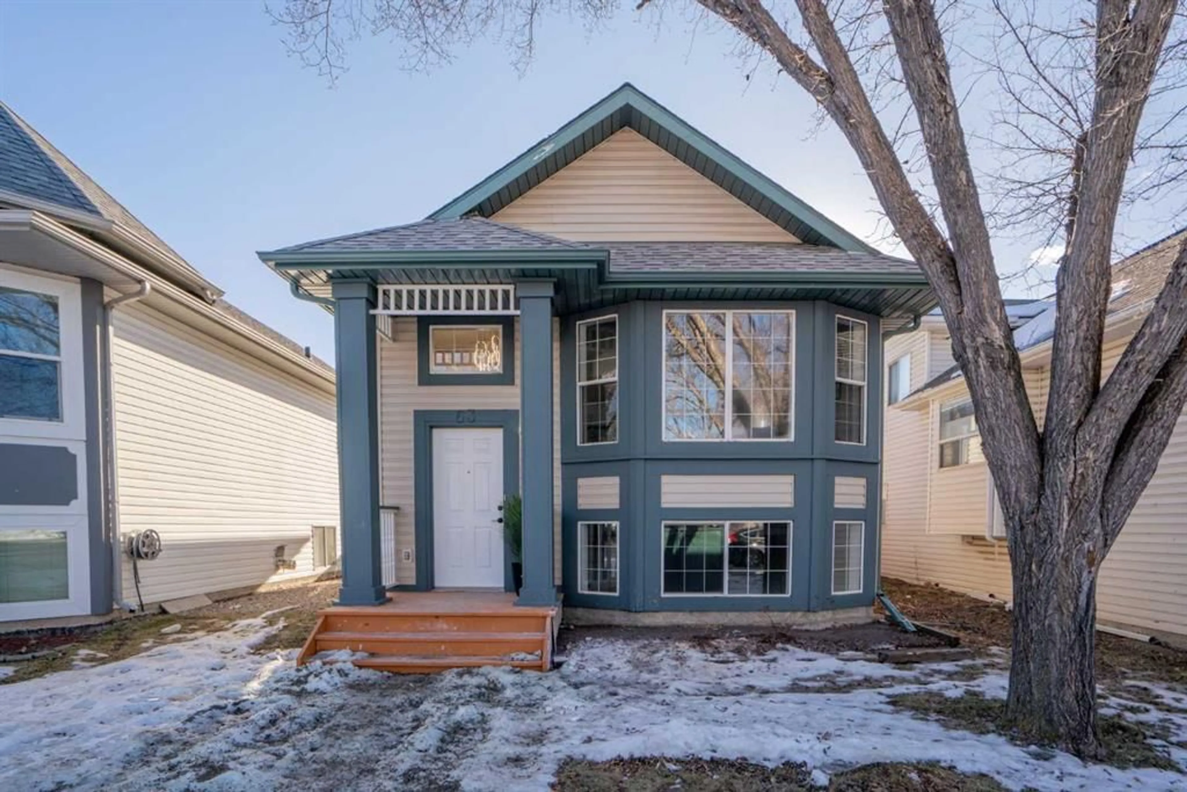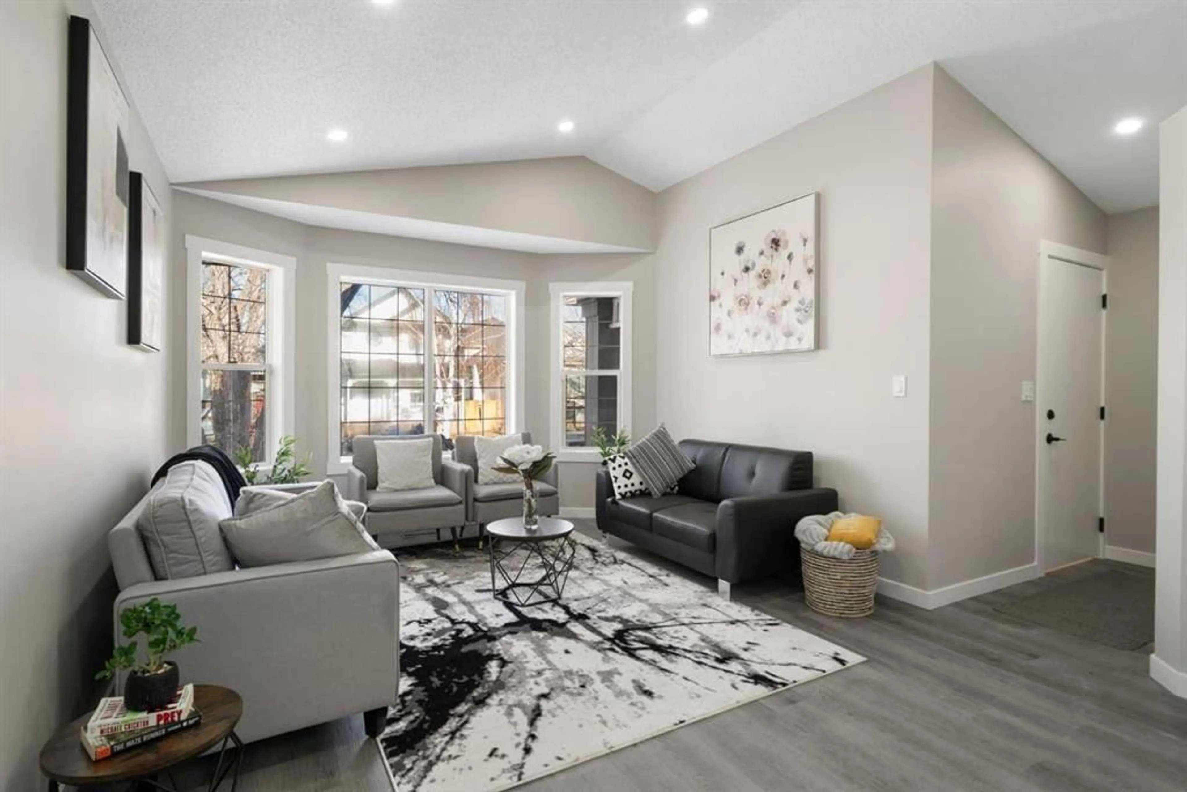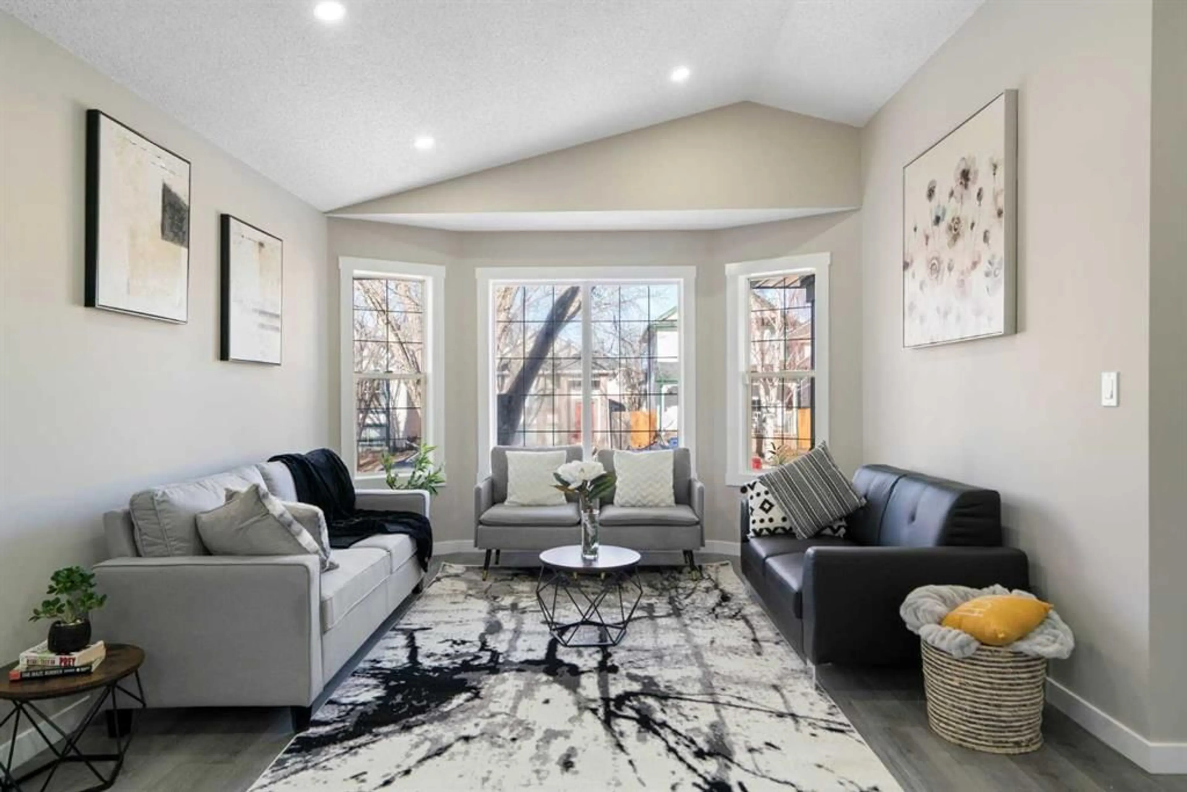63 Mt Allan Cir, Calgary, Alberta T2Z 2S3
Contact us about this property
Highlights
Estimated ValueThis is the price Wahi expects this property to sell for.
The calculation is powered by our Instant Home Value Estimate, which uses current market and property price trends to estimate your home’s value with a 90% accuracy rate.Not available
Price/Sqft$708/sqft
Est. Mortgage$2,705/mo
Tax Amount (2024)$2,808/yr
Days On Market1 day
Description
Welcome to this beautifully updated bi-level home in the desirable community of McKenzie Lake. Offering over 1,600 square feet of living space, this property has been thoughtfully renovated to combine modern style with practical functionality. The upper level features a bright and open layout with 2 spacious bedrooms and a 4-piece bathroom. The modern kitchen is a standout, boasting brand new stainless steel appliances, quartz countertops, and plenty of storage space. The living and dining areas are perfect for entertaining, with large windows bringing in natural light. The lower level offers an illegal suite that includes a second living room, kitchenette with a dining area, 2 additional bedrooms, a 3-piece bathroom, and a cozy fireplace that creates a warm and inviting atmosphere. This beautiful home includes a separate laundry area on each level which adds convenience and flexibility, making this home ideal for multi-generational living or rental opportunities. Outside, in the backyard you will find a semi-private with a double detached garage with new shingles provides secure parking and additional storage. The property is situated on a quiet street, close to schools, parks, shopping, and all the amenities McKenzie Lake has to offer. Don’t miss the chance to own this turn-key property in one of Calgary’s most family-friendly communities. Book your showing today!
Upcoming Open House
Property Details
Interior
Features
Main Floor
4pc Bathroom
0`0" x 0`0"Bedroom
8`5" x 9`1"Dining Room
9`6" x 12`5"Kitchen
9`5" x 8`10"Exterior
Features
Parking
Garage spaces 2
Garage type -
Other parking spaces 0
Total parking spaces 2
Property History
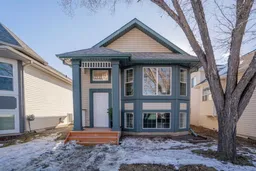 36
36
