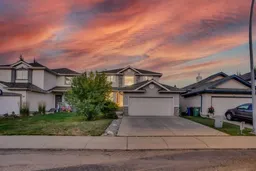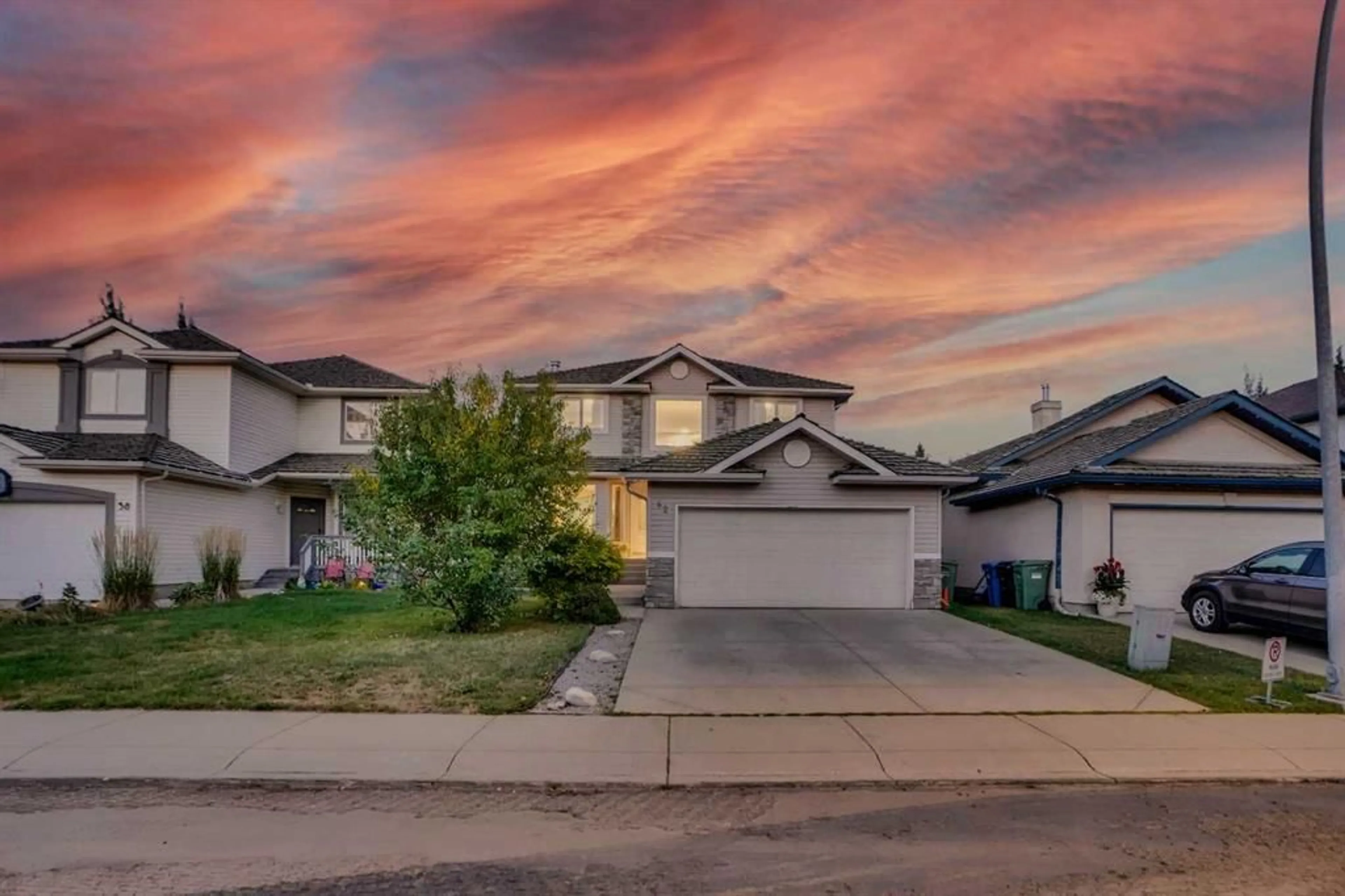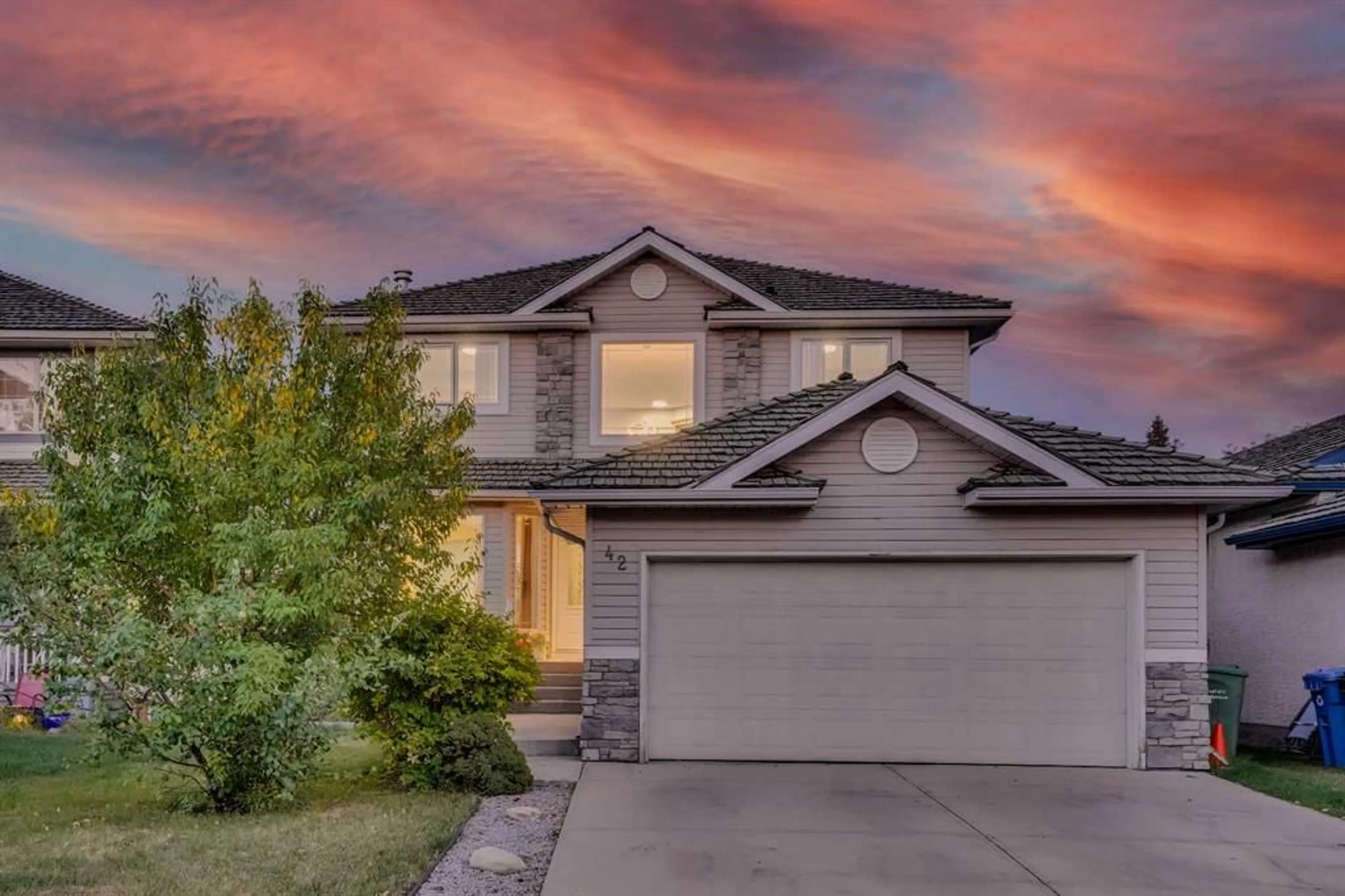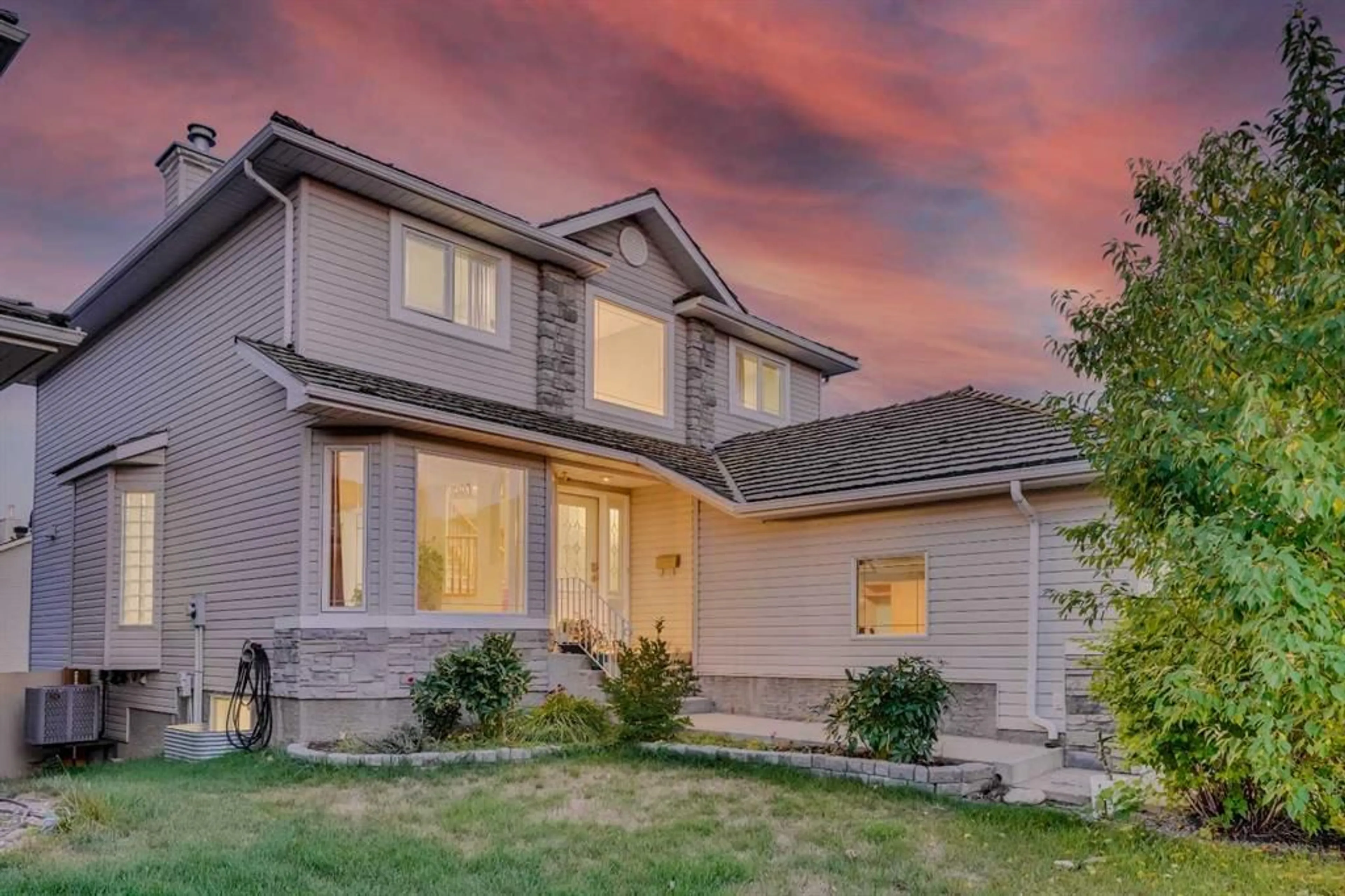42 Mt Douglas Close, Calgary, Alberta T2Z 3R8
Contact us about this property
Highlights
Estimated ValueThis is the price Wahi expects this property to sell for.
The calculation is powered by our Instant Home Value Estimate, which uses current market and property price trends to estimate your home’s value with a 90% accuracy rate.$888,000*
Price/Sqft$394/sqft
Est. Mortgage$3,757/mth
Tax Amount (2024)$4,780/yr
Days On Market25 days
Description
Welcome to your new home, a stunning 6-bedroom and an office, 3-full-bath and 2-half-bath residence that perfectly blends comfort and convenience. Ideal for large and multi-generational families. Located close to schools and shopping centers and just a 5-minute walk from the scenic Fishcreek Provincial Park, a 10 km loop of paved hiking and biking trail including fishing at the Bow River, this property offers the ideal tranquility and accessibility. As you enter, you are welcomed by a fantastic high ceiling foyer and an abundance of natural light brought by the large windows. The main floor is designed for everyday living and entertaining, featuring a formal dining area, a versatile office space, and a generous living area. The kitchen has everything you need, from a kitchen island to a countertop gas stove and a suite of other sleek stainless-steel appliances. It has a fully insulated heated garage with built-in cabinets. Upstairs, you'll discover a thoughtfully designed layout with four spacious bedrooms sharing a well-appointed 4-piece bathroom. The luxurious primary bedroom stands out with its expansive 4-piece ensuite and a walk-in closet, providing a private retreat. The fully developed walkout basement is a highlight of the home. It offers two additional rooms, including a 4-piece bathroom ensuite. It also features a second kitchen with a gas stove and large fridge, a half bathroom, and an expansive living area, making it perfect for hosting guests or accommodating extended family. The house is fully equipped to handle its utilities, has a separate furnace for the basement and for the area above grade, two hot water tanks, a water softener, and a newly replaced air conditioning system. Take advantage of this opportunity to own a home with space, style, a fantastic location and a well built structure. Contact your favorite agent today to schedule a viewing!"
Property Details
Interior
Features
Main Floor
Living Room
13`2" x 10`0"Family Room
13`8" x 13`3"Kitchen
12`9" x 11`0"Dining Room
12`10" x 11`0"Exterior
Features
Parking
Garage spaces 1
Garage type -
Other parking spaces 3
Total parking spaces 4
Property History
 50
50


