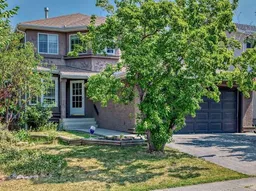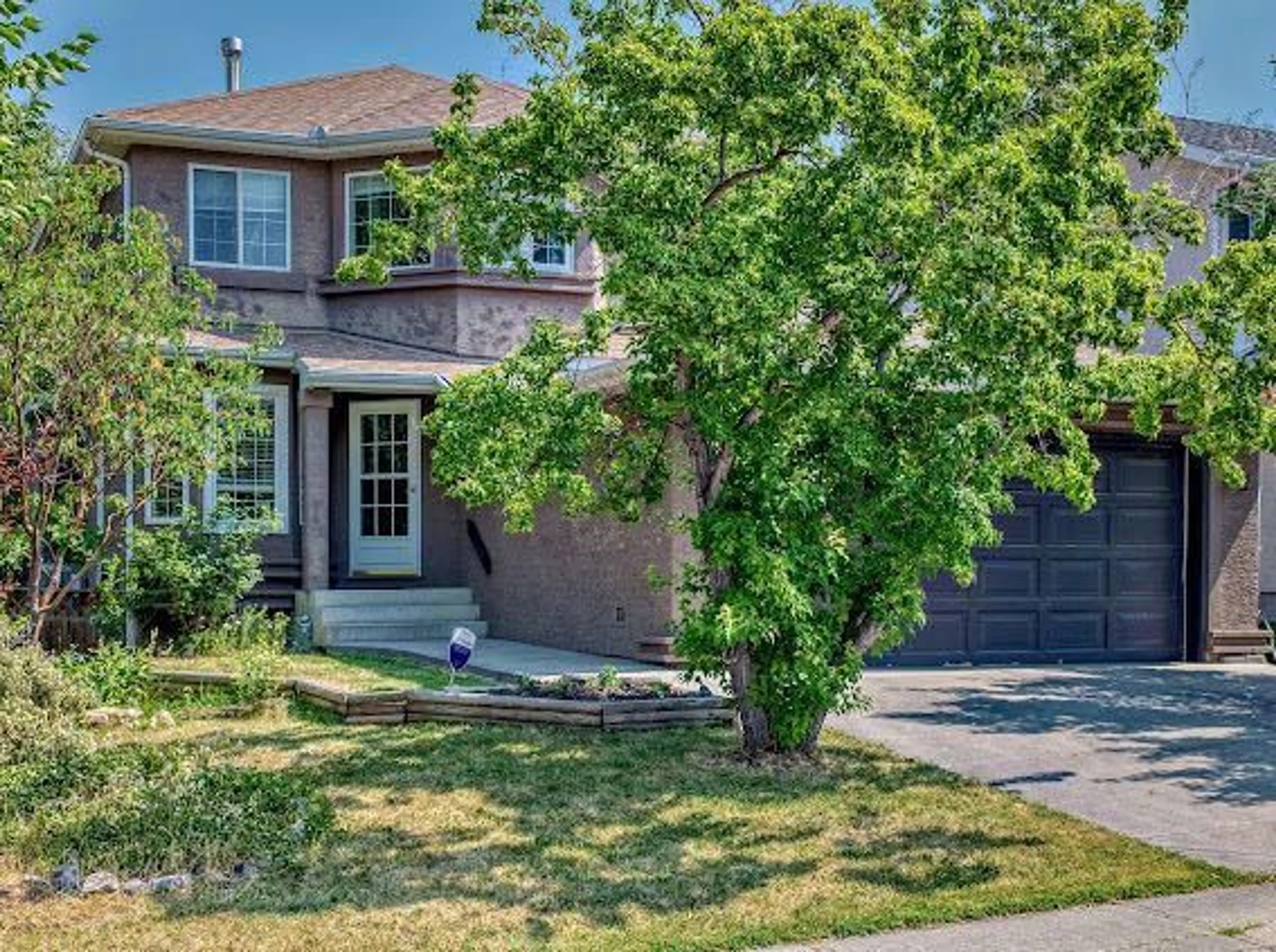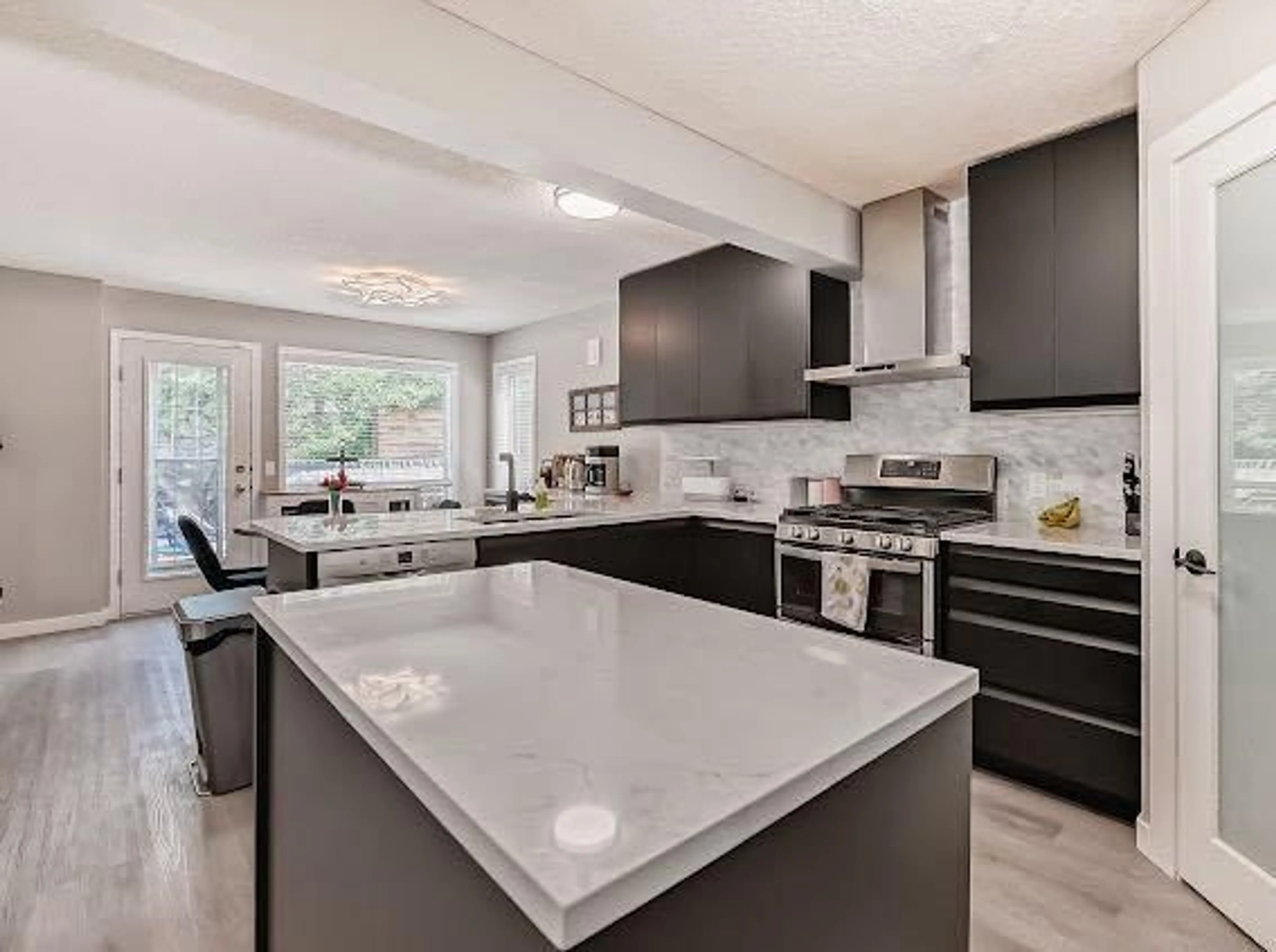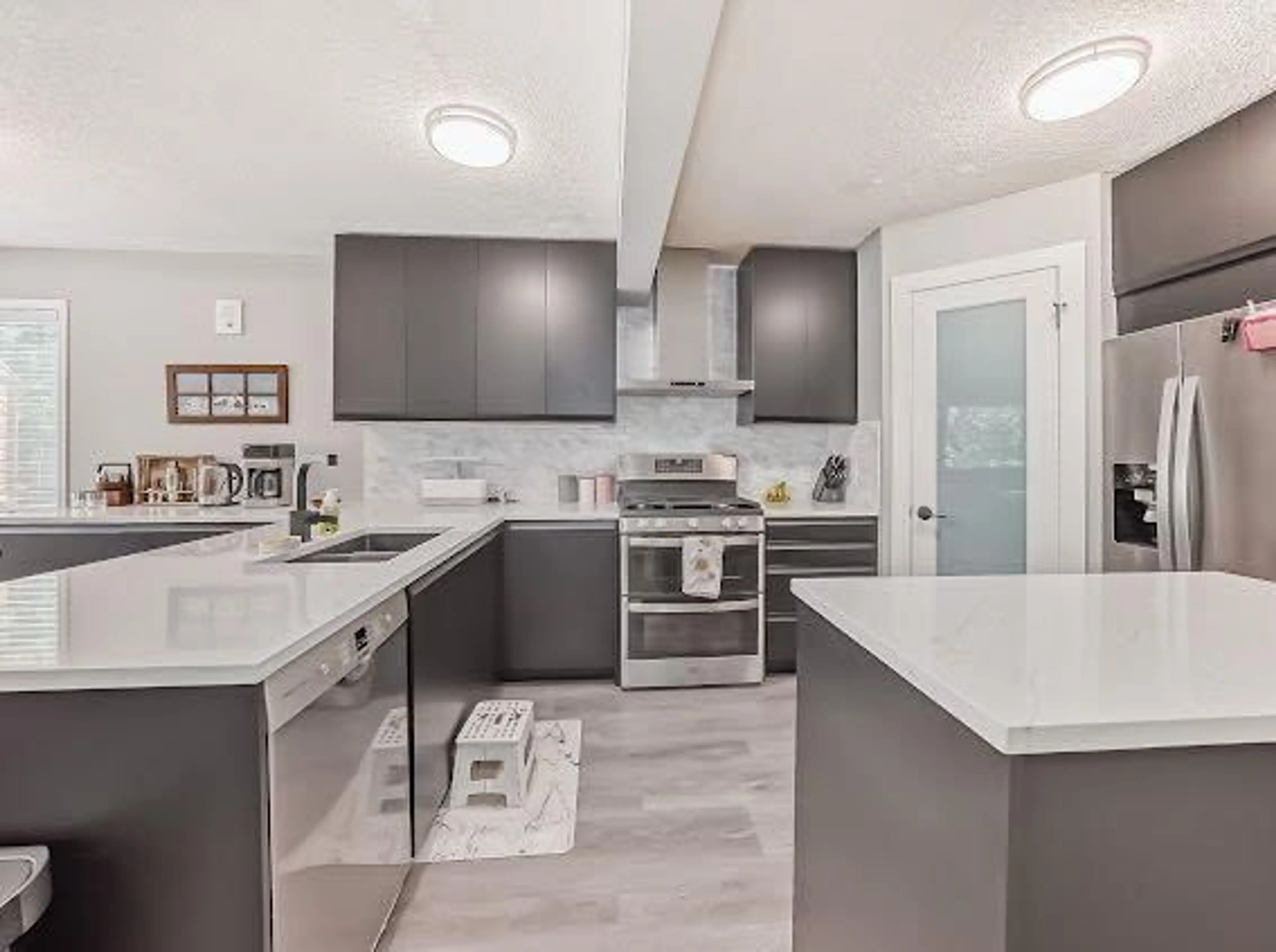40 Mt Assiniboine Cir, Calgary, Alberta T2Z 2N8
Contact us about this property
Highlights
Estimated ValueThis is the price Wahi expects this property to sell for.
The calculation is powered by our Instant Home Value Estimate, which uses current market and property price trends to estimate your home’s value with a 90% accuracy rate.$767,000*
Price/Sqft$433/sqft
Days On Market7 days
Est. Mortgage$3,263/mth
Maintenance fees$263/mth
Tax Amount (2024)$4,164/yr
Description
"" OPEN HOUSE: SUNDAY, JULY 28, 2:00 - 4:00 PM "". Location! Location! Location! On a prime Lake McKenzie cul de sac. Excellent family home with Lake access, one house away from walking paths to river and lake, fully developed well upgraded including; brand new kitchen (2024) incl: cabinets, quartz countertop, backsplash, vinyl plank flooring, light fixtures, flooring, stainless steel appliances incl: gas stove (2022), refrigerator (2023), dishwasher (2021), central air conditioning (2023), bathrooms (tubs toilets - 2010), roof (2019), hot water tank (2021), all light fixtures throughout home (2024), gemstone lighting (2023), some windows. Open main floor plan with spacious great room (gas fireplace), total of 4 upper plus 1 lower bedrooms, 3.5 bathrooms, main floor den, fully developed lower level (family room, bedroom, full bath. Beautiful landscaping, spacious backyard. Large attached garage (20x22 feet)
Upcoming Open House
Property Details
Interior
Features
Main Floor
Great Room
16`7" x 13`5"Kitchen
13`11" x 9`9"Dining Room
10`0" x 9`0"Den
15`2" x 9`10"Exterior
Features
Parking
Garage spaces 2
Garage type -
Other parking spaces 2
Total parking spaces 4
Property History
 40
40


