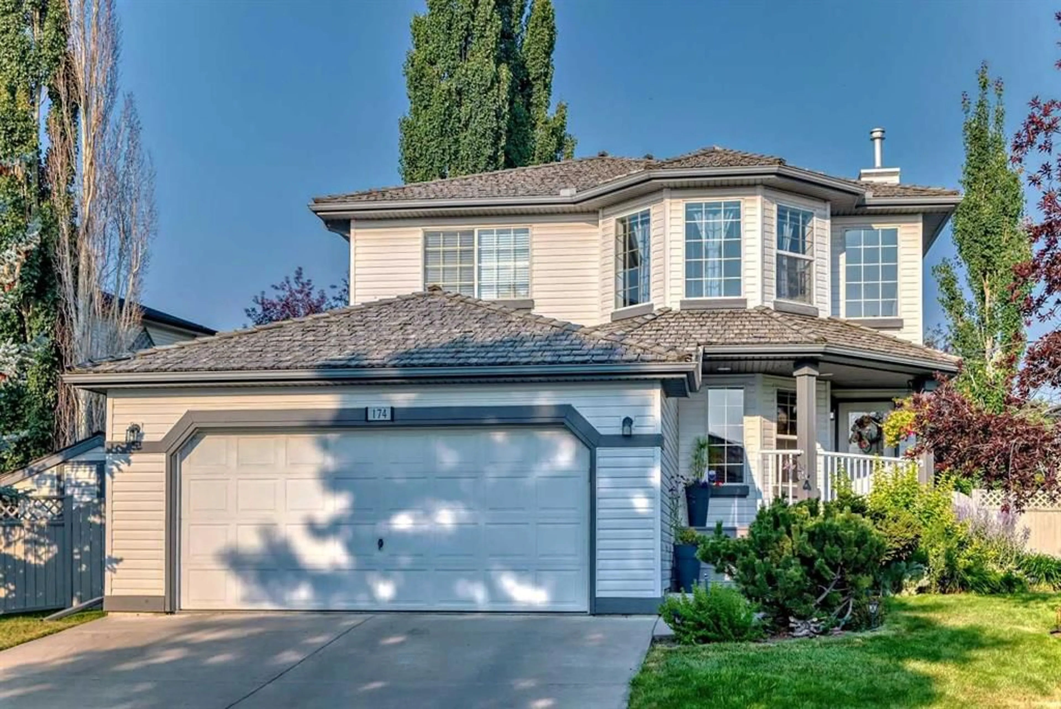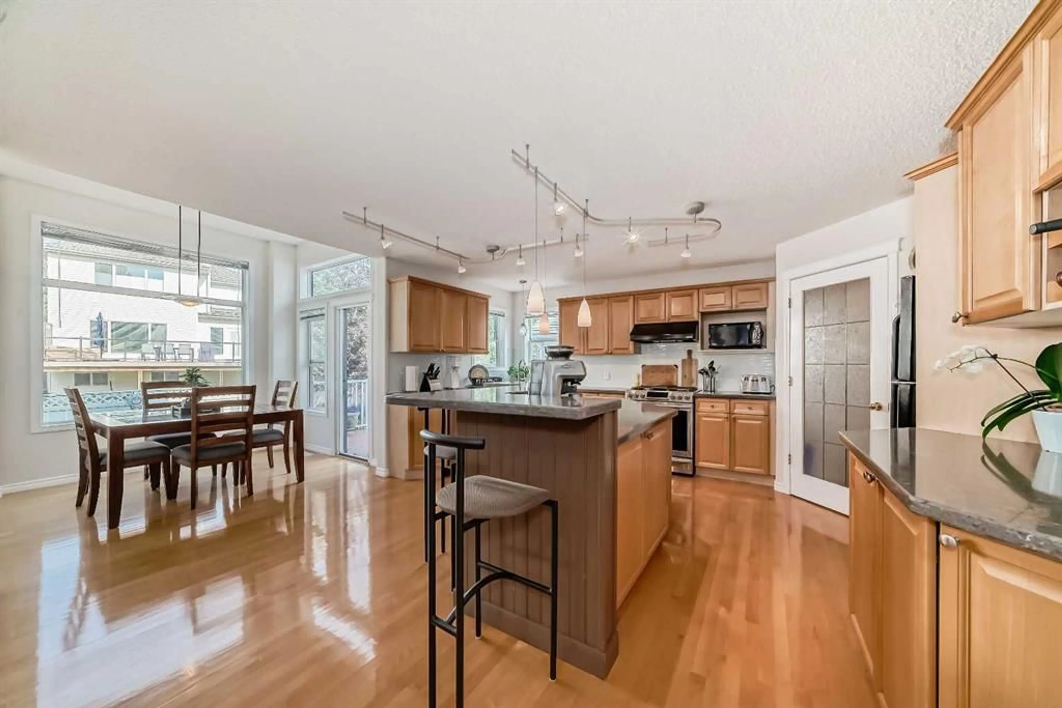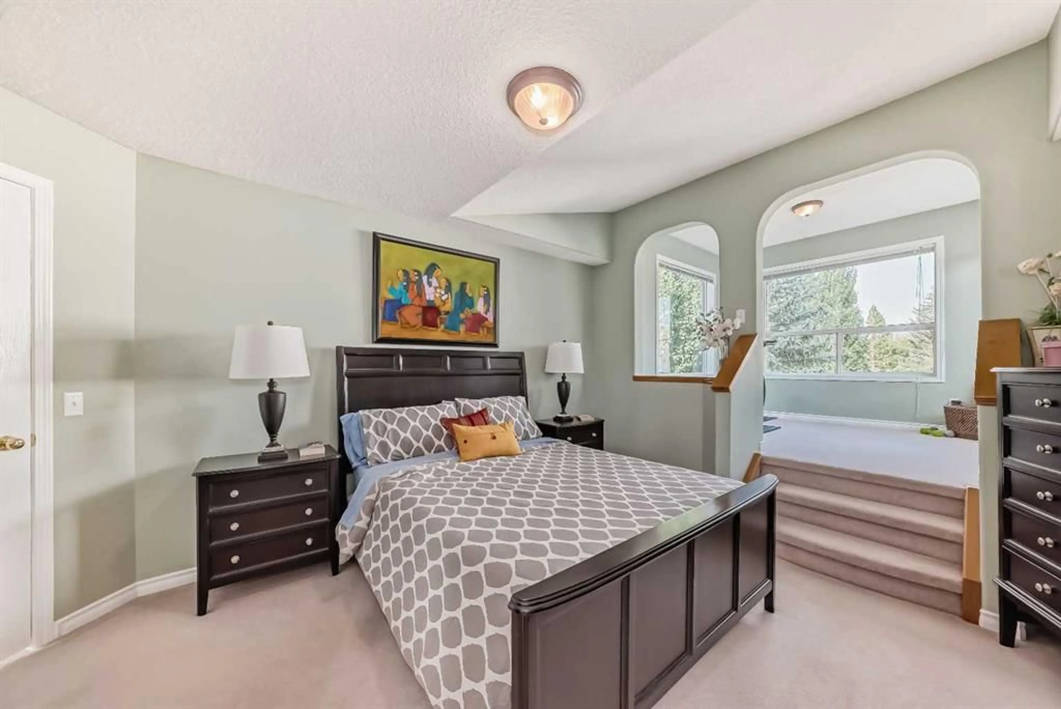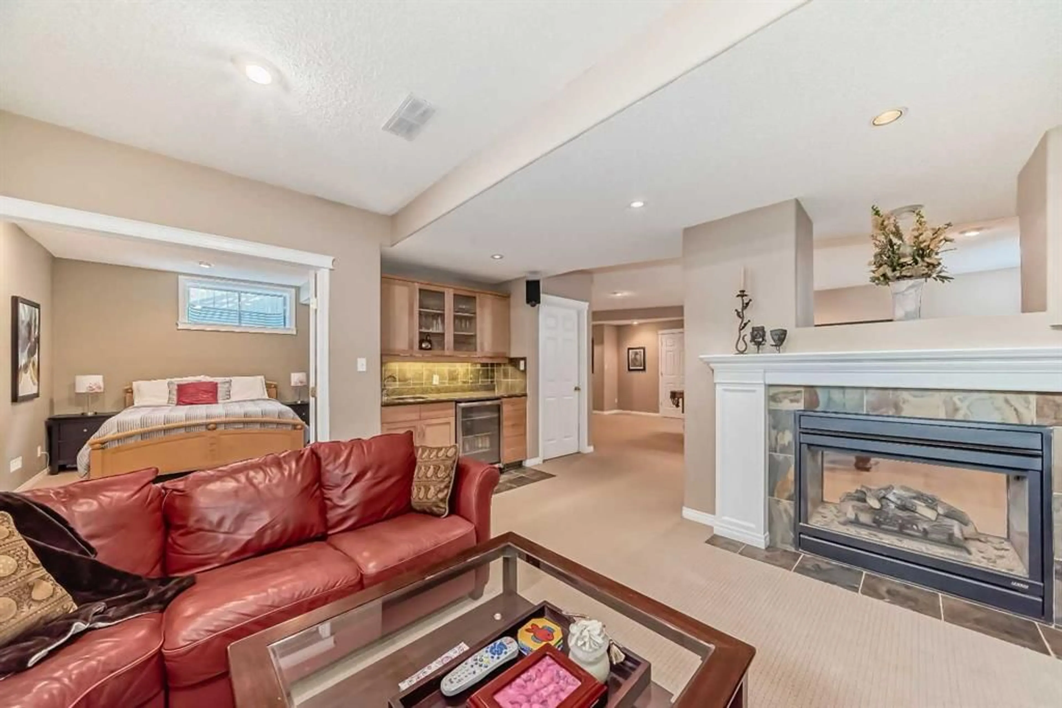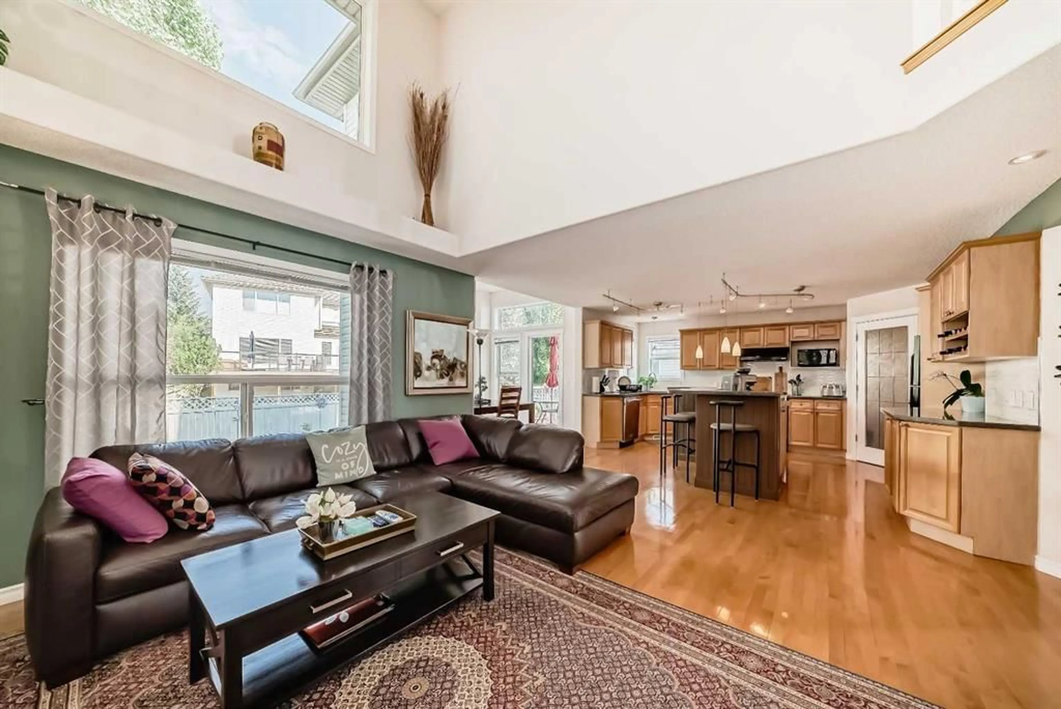174 Mt Douglas Point, Calgary, Alberta T2Z 3J7
Contact us about this property
Highlights
Estimated ValueThis is the price Wahi expects this property to sell for.
The calculation is powered by our Instant Home Value Estimate, which uses current market and property price trends to estimate your home’s value with a 90% accuracy rate.Not available
Price/Sqft$427/sqft
Est. Mortgage$3,839/mo
Tax Amount (2024)$4,333/yr
Days On Market152 days
Description
Visit REALTOR® website for additional information. 174 Mt Douglas Point conveniently nestled in an established quiet crescent within McKenzie Lake, just steps away from the Ridge, Bow River, Fish Creek pathways, and minutes from the amenities South Trail Crossing has to offer! Over 3000 square feet of developed space with upgrades throughout. The main floor features light maple hardwood, oversized windows, living room with 24 foot ceilings, an open kitchen with two-tiered island, dining room, breakfast area, powder room and laundry room. Upstairs features a master bedroom with four-piece ensuite and retreat area and oversized windows. Two additional bedrooms and a full three-piece bath complete the second floor to perfection. Downstairs features a fourth bedroom, three-piece bathroom, entertainment and rec room, wet bar, wine room and oversized windows
Property Details
Interior
Features
Main Floor
Entrance
8`3" x 5`2"Office
13`9" x 10`0"2pc Bathroom
4`2" x 4`11"Laundry
5`7" x 8`0"Exterior
Features
Parking
Garage spaces 2
Garage type -
Other parking spaces 2
Total parking spaces 4
Property History
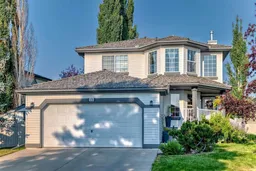 20
20
