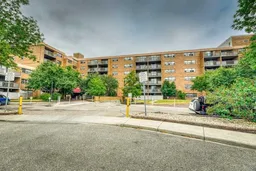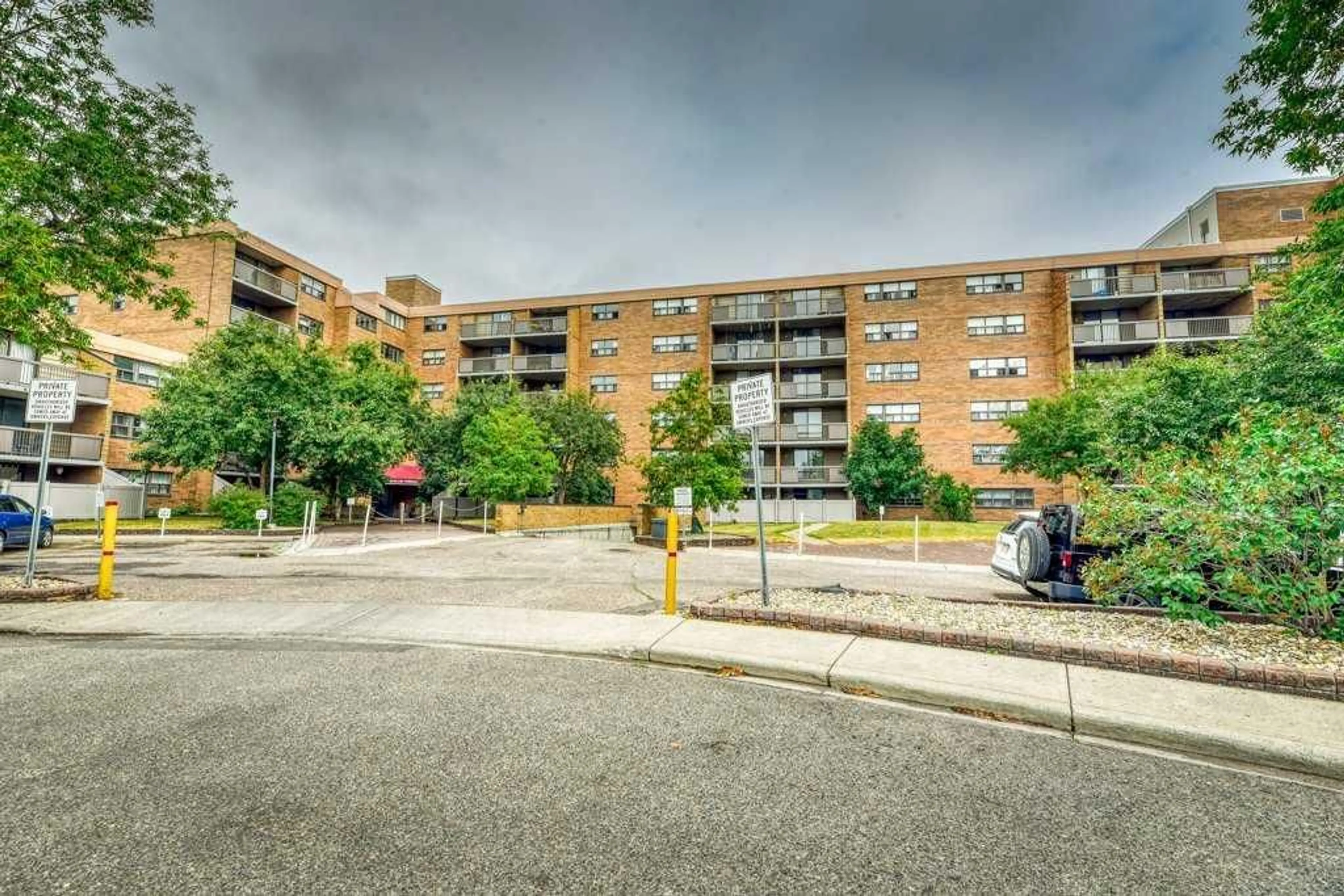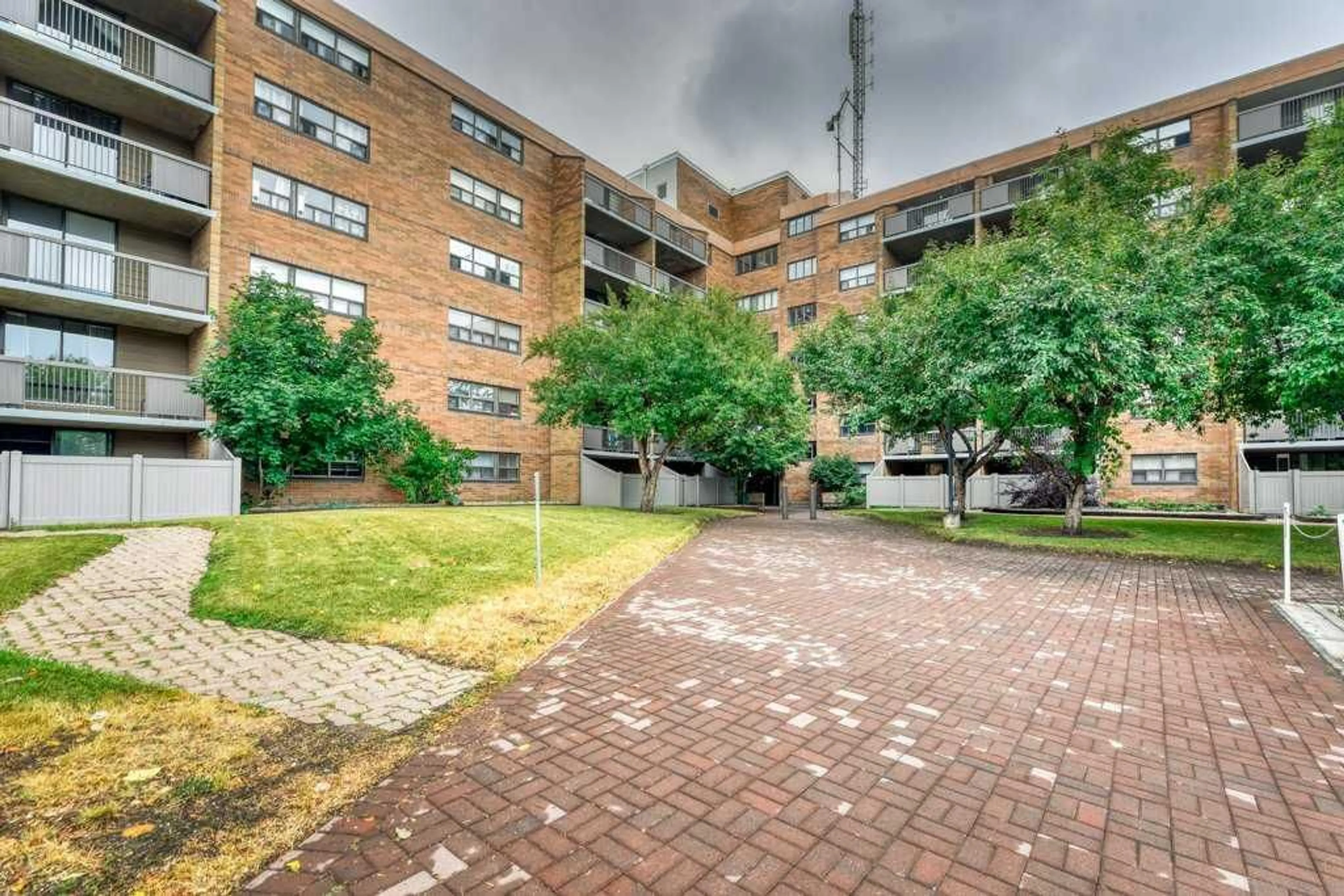30 Mchugh Crt #419, Calgary, Alberta T2E 7X3
Contact us about this property
Highlights
Estimated ValueThis is the price Wahi expects this property to sell for.
The calculation is powered by our Instant Home Value Estimate, which uses current market and property price trends to estimate your home’s value with a 90% accuracy rate.$193,000*
Price/Sqft$338/sqft
Est. Mortgage$944/mth
Maintenance fees$430/mth
Tax Amount (2024)$943/yr
Days On Market22 days
Description
Nestled in the community of Mayland Heights in a quiet location close to downtown, amenities, shopping, schools, public transit & major routes, is where you'll find this well managed 6-storey concrete building and get to enjoy both tranquility and convenience. This beautifully maintained & spacious one bedroom open concept condo features newer paint & vinyl plank flooring throughout the living area & bedroom, cozy balcony with nice views, separate storage with built-in shelving, good sized bedroom adjacent to a 4pc bathroom and an assigned parking stall with plug-in. The building offers premium amenities such as on-site management (SOUTH ENTRANCE lobby), fully equipped gym & sauna (SOUTH ENTRANCE lobby across from elevator-fob), games room (5th floor-fob), laundry room on every floor (key), car wash & service bay (parkade) and all utilities are included in the condo fee. Hurry up and book your showings as this won't last long!
Property Details
Interior
Features
Main Floor
Living Room
15`10" x 13`7"Bedroom - Primary
14`10" x 12`1"Dining Room
8`3" x 7`8"4pc Bathroom
7`6" x 4`10"Exterior
Features
Parking
Garage spaces -
Garage type -
Total parking spaces 1
Condo Details
Amenities
Car Wash, Elevator(s), Fitness Center, Laundry, Parking, Party Room
Inclusions
Property History
 26
26

