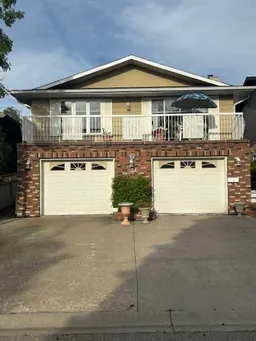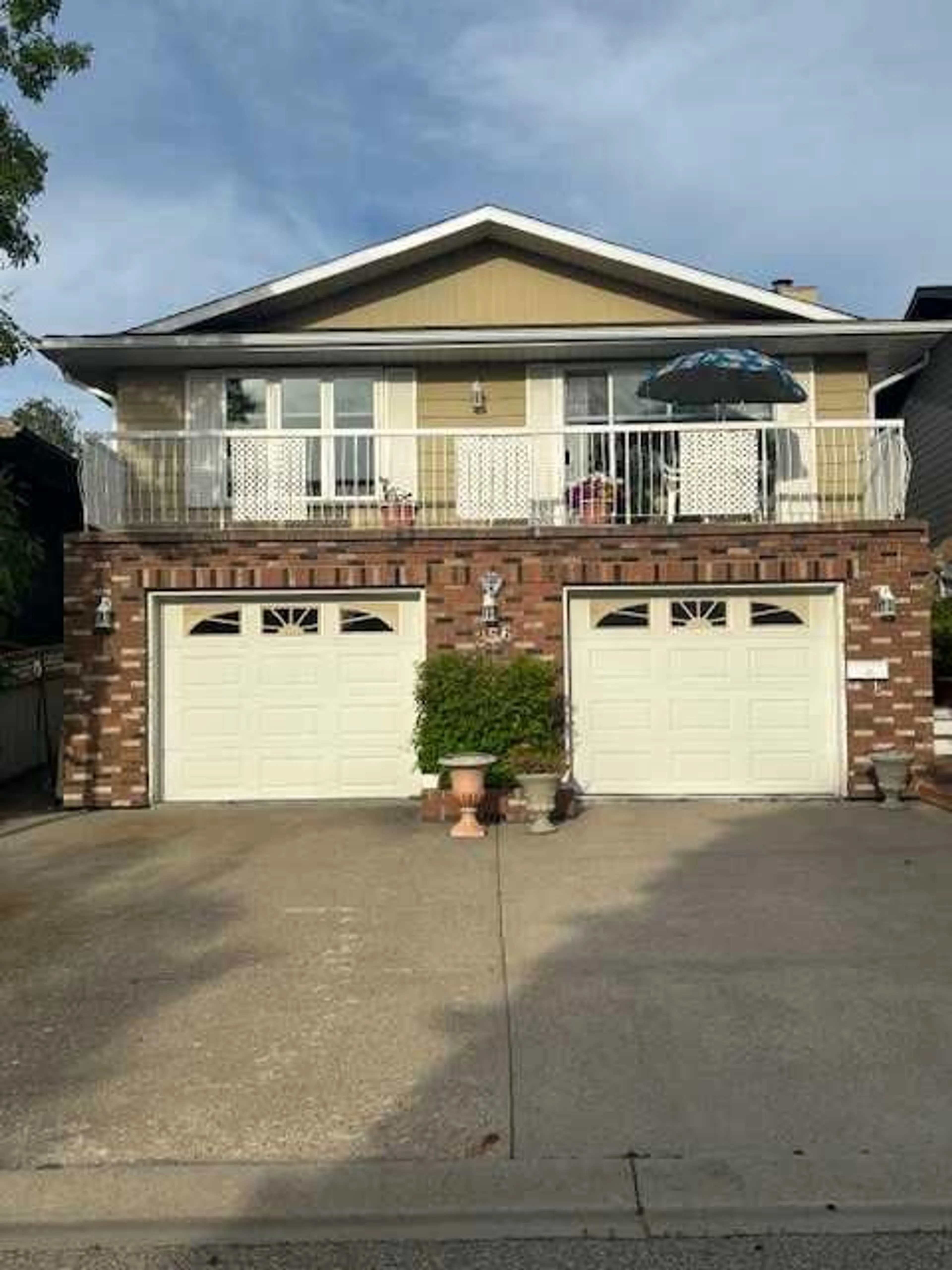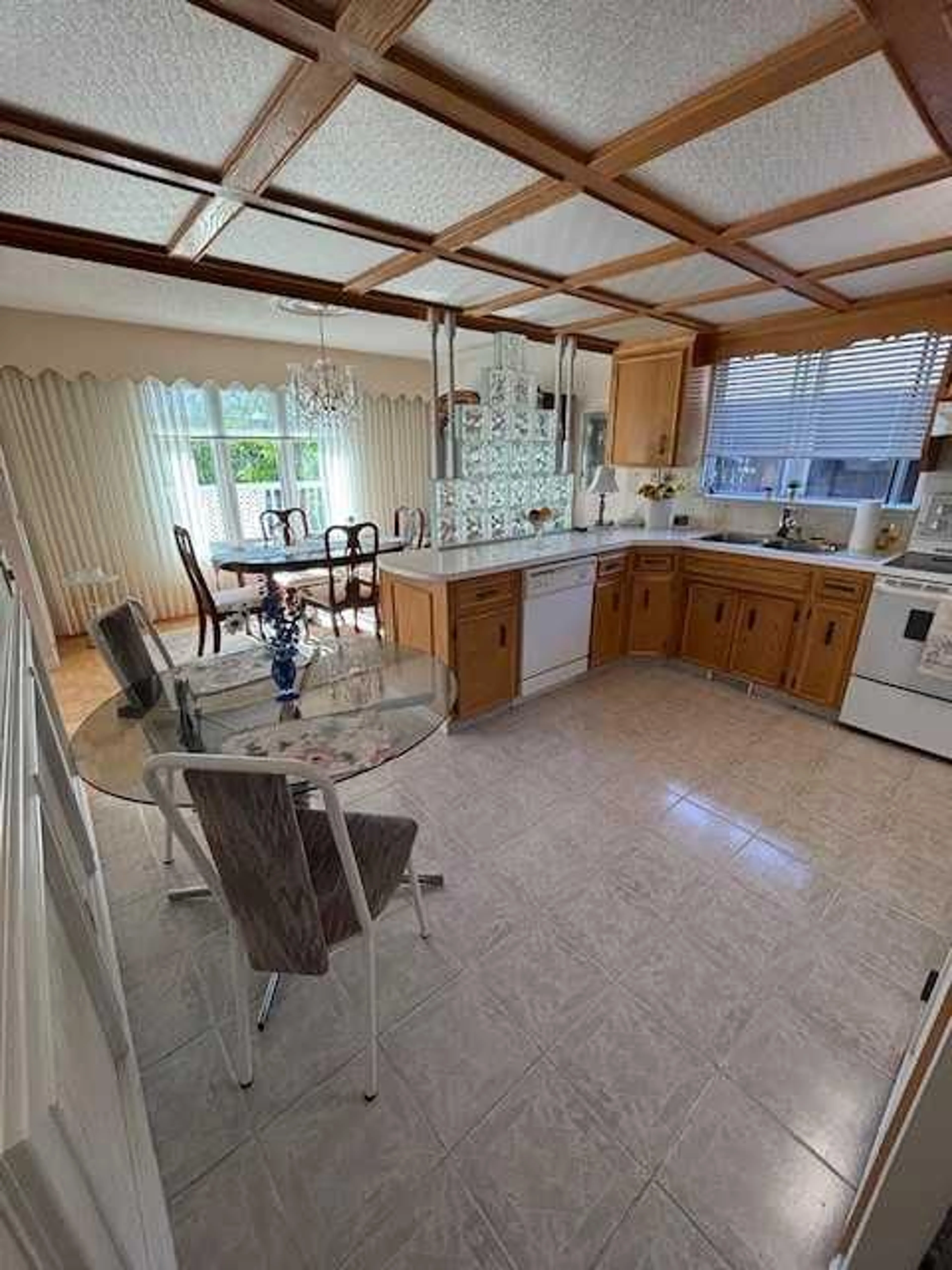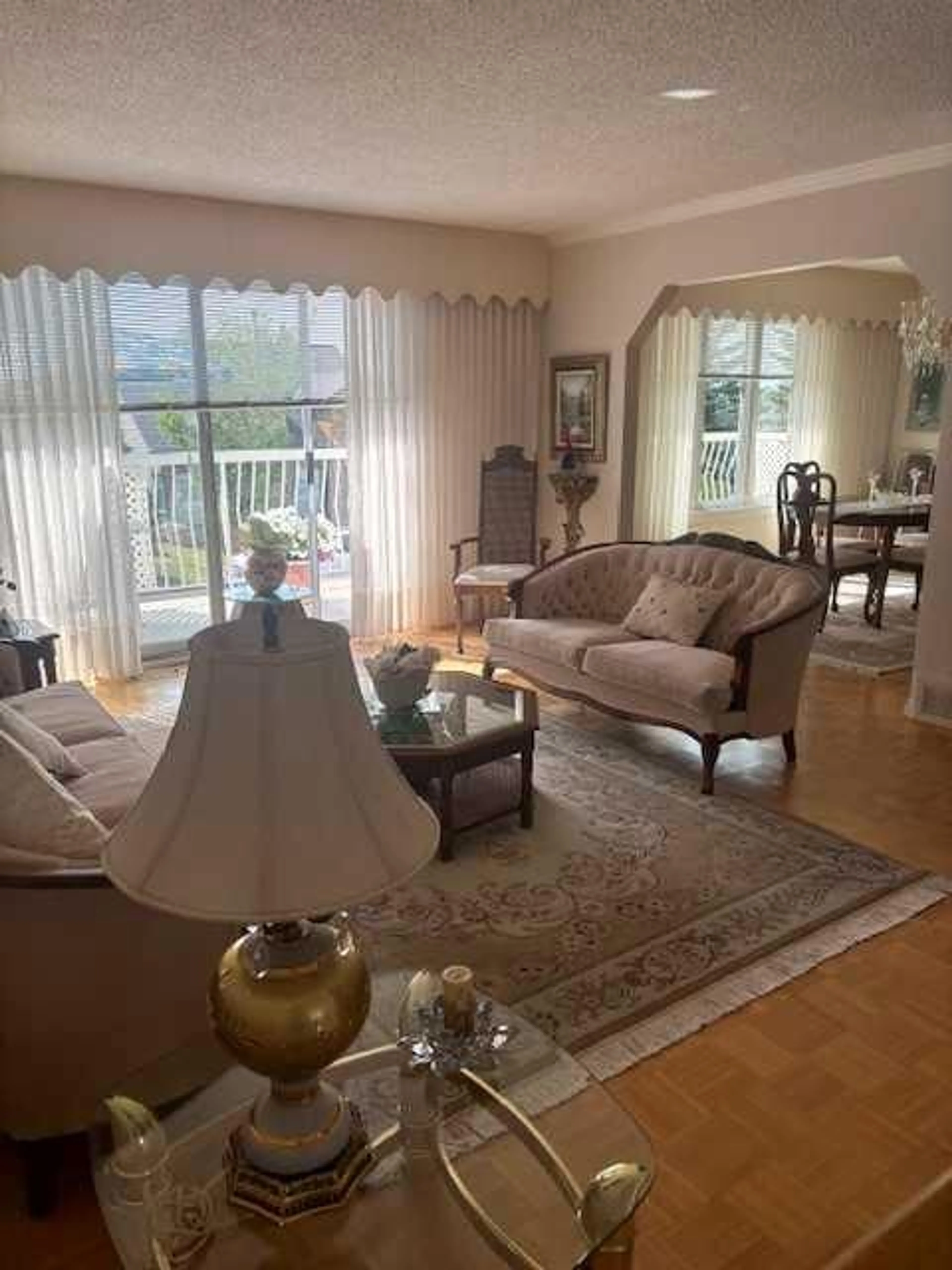256 Mckinnon Pl, Calgary, Alberta T2E 7B9
Contact us about this property
Highlights
Estimated ValueThis is the price Wahi expects this property to sell for.
The calculation is powered by our Instant Home Value Estimate, which uses current market and property price trends to estimate your home’s value with a 90% accuracy rate.$637,000*
Price/Sqft$511/sqft
Days On Market11 days
Est. Mortgage$3,006/mth
Tax Amount (2024)$3,525/yr
Description
This is one gem not to be missed! Located in the beautiful inner-city community of Mayland heights, this, 4 level split with over 2400sq feet of developed space is a MUST SEE!! On the main level you will find gleaming hardwood and tile floors throughout, spacious living room, dining room, kitchen with an abundance of natural light. Step through the patio door which leads onto a large balcony facing the city and mountains. Enjoy the spectacular panoramic views while watching the sunset. Upstairs features 3 good size bedrooms, one of which is the large primary bedroom with 3pc en-suite with, his and her closets. You will Love the Spacious 3rd Level Development featuring a Large Family Room with Brick Faced Wood Burning Fireplace, additional bedroom with 3-piece bathroom and a multipurpose laundry room area .Step through the double french doors to enter a beautiful Solarium with a HOT TUB which can be enjoyed year round. . The fully fenced private rear yard making it perfect for entertaining a BBQ or to just to sit and relax on the deck. The oversized double attached garage offers extensive storage without sacrificing indoor parking space There is additional storage in the large crawl space. Located in a quiet cul-de-sac and close to all amenities and public transportation, within close proximity to DOWNTOWN, DEERFOOT, TRANSIT, SHOPPING, SCHOOLS makes this an OPPORTUNITY you WILL NOT want to miss .
Property Details
Interior
Features
Main Floor
Living Room
14`2" x 16`4"Dining Room
9`6" x 12`10"Balcony
27`7" x 4`9"Kitchen
12`10" x 11`8"Exterior
Features
Parking
Garage spaces 2
Garage type -
Other parking spaces 3
Total parking spaces 5
Property History
 19
19


