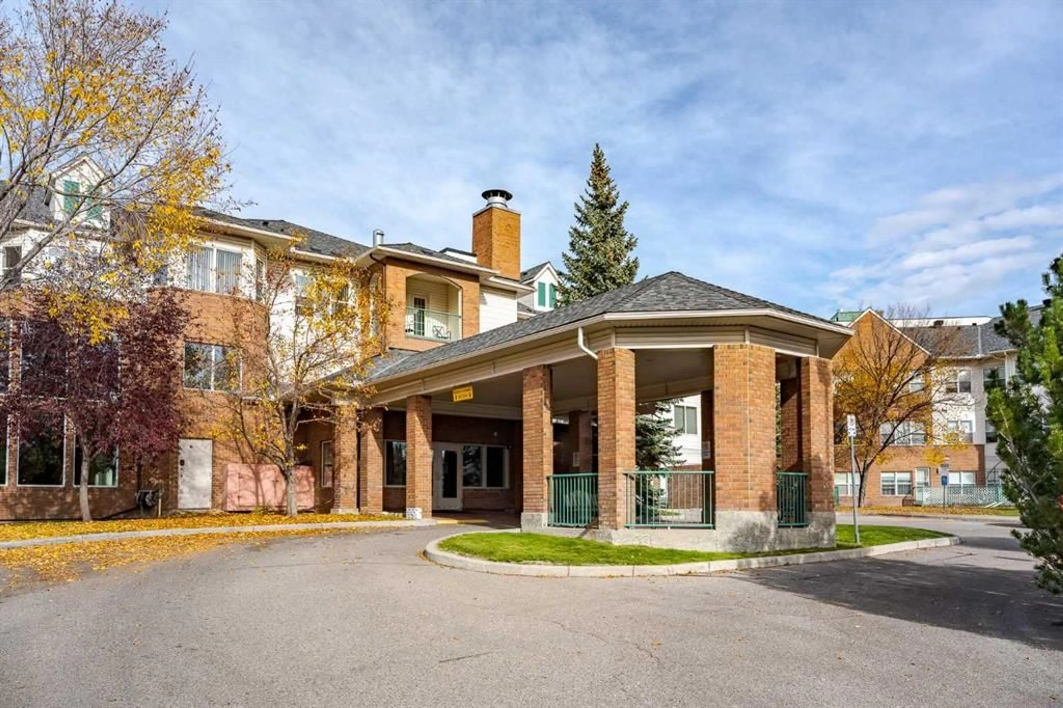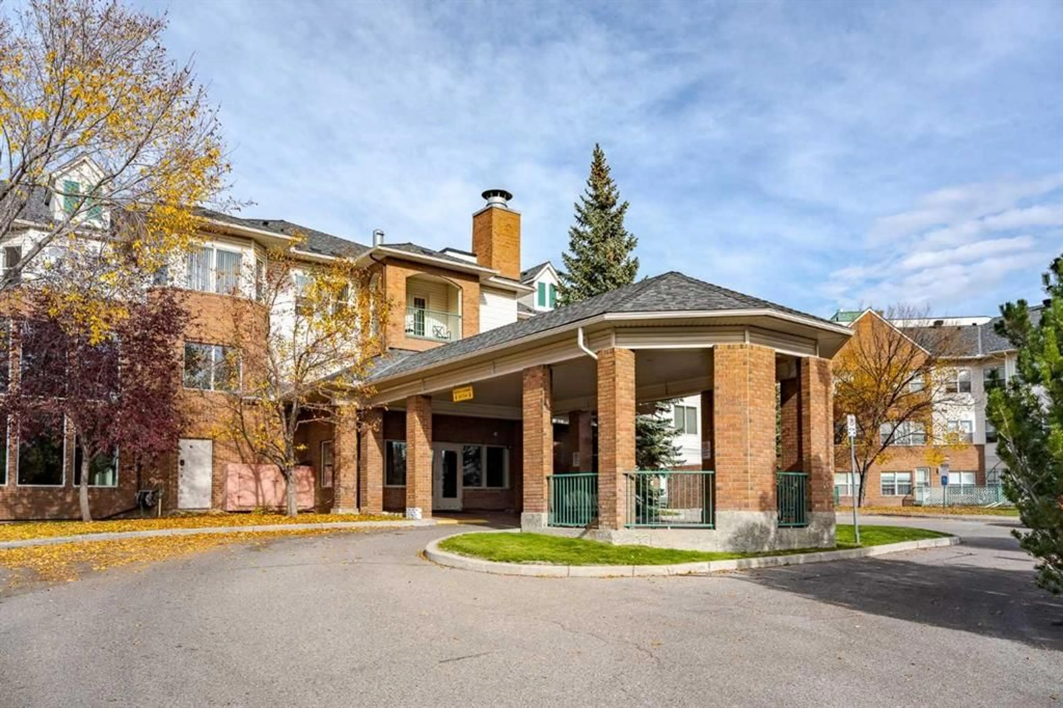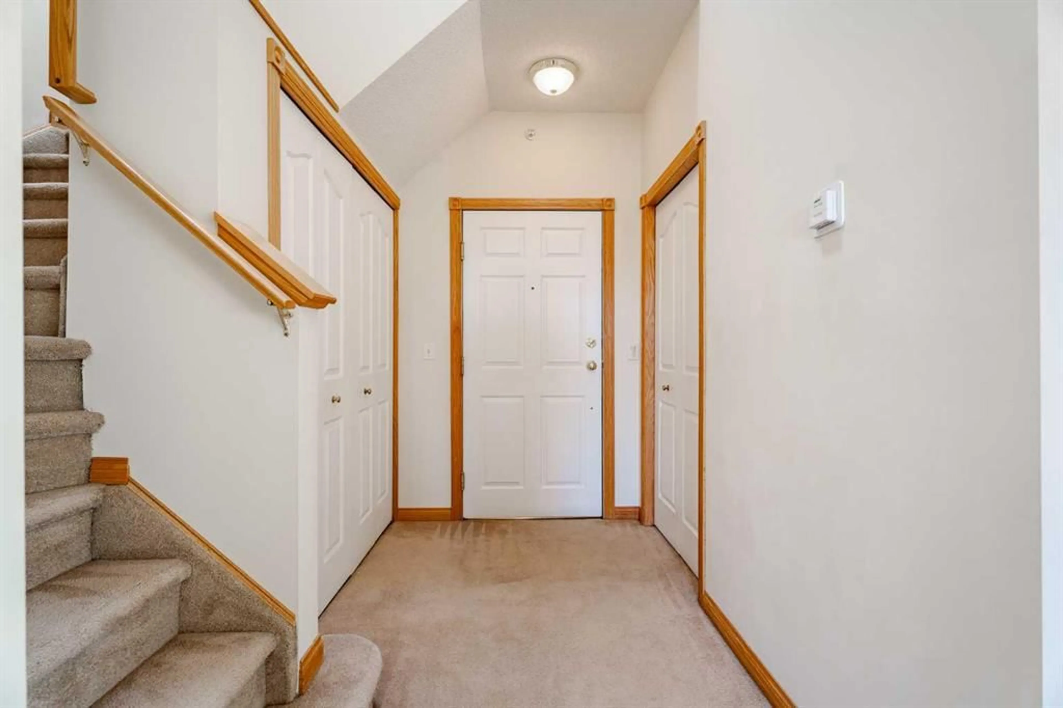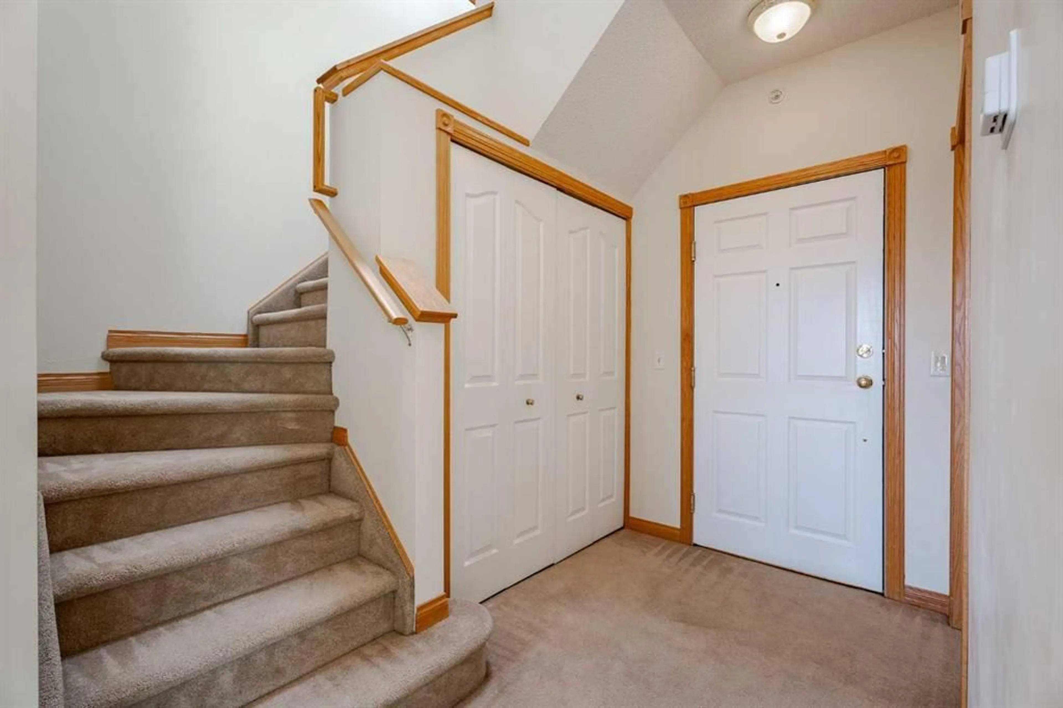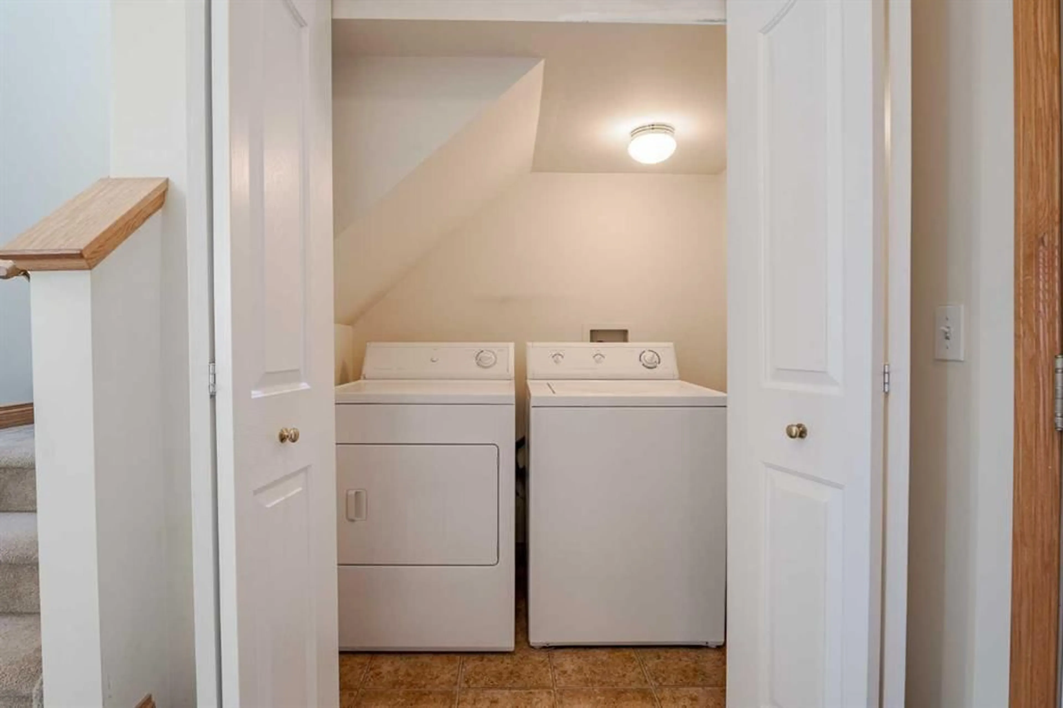1920 14 Ave #226, Calgary, Alberta T2E 8V4
Contact us about this property
Highlights
Estimated ValueThis is the price Wahi expects this property to sell for.
The calculation is powered by our Instant Home Value Estimate, which uses current market and property price trends to estimate your home’s value with a 90% accuracy rate.Not available
Price/Sqft$215/sqft
Est. Mortgage$1,245/mo
Maintenance fees$744/mo
Tax Amount (2024)$1,958/yr
Days On Market63 days
Description
Welcome to the Grandeur in Mayland Heights! Just a few minutes from downtown, this freshly painted A LARGE CORNER LOFT STYLE UNIT , lives more like a townhome rather than a condo, featuring over 1,340 sqft of living space offering 2 beds and 2 baths, the upper floor has a large size (322 sqft ) loft with the direct access from third level of the building , which makes much easier for moving big items. The primary bedroom comes with a large walk-in closet and 1-3 pce ensuite, Open concept in kitchen, dining and living rooms. 9 feet high ceilings, an abundance of windows making this unit bright and open, especially from the skylight above. Heat underground secured parking stall with a storage locker which is just in front of the parking stall . Want to live in the inner-city, without paying inner-city prices? This is a must see. . This complex in all its Grandeur does not disappoint! The guest lounge features a kitchen, greenery, water features, a cozy fireplace, and a curved staircase to the second-storey party room to host your holiday parties, and so much more. Walking paths around the area with plentiful visitor parking. Located conveniently right off 16th Avenue (Highway 1) and Deerfoot Trail, this complex allows you to hop on transport corridors in a jiffy and get anywhere quickly without hassle. BOOK YOUR PRIVATE SHOWING TODAY!
Property Details
Interior
Features
Main Floor
Living Room
14`8" x 12`11"Dining Room
14`5" x 8`2"Kitchen
9`8" x 8`10"Bedroom - Primary
16`8" x 13`3"Exterior
Parking
Garage spaces -
Garage type -
Total parking spaces 1
Condo Details
Amenities
Elevator(s), Gazebo, Parking, Snow Removal, Trash, Visitor Parking
Inclusions

