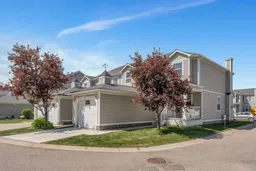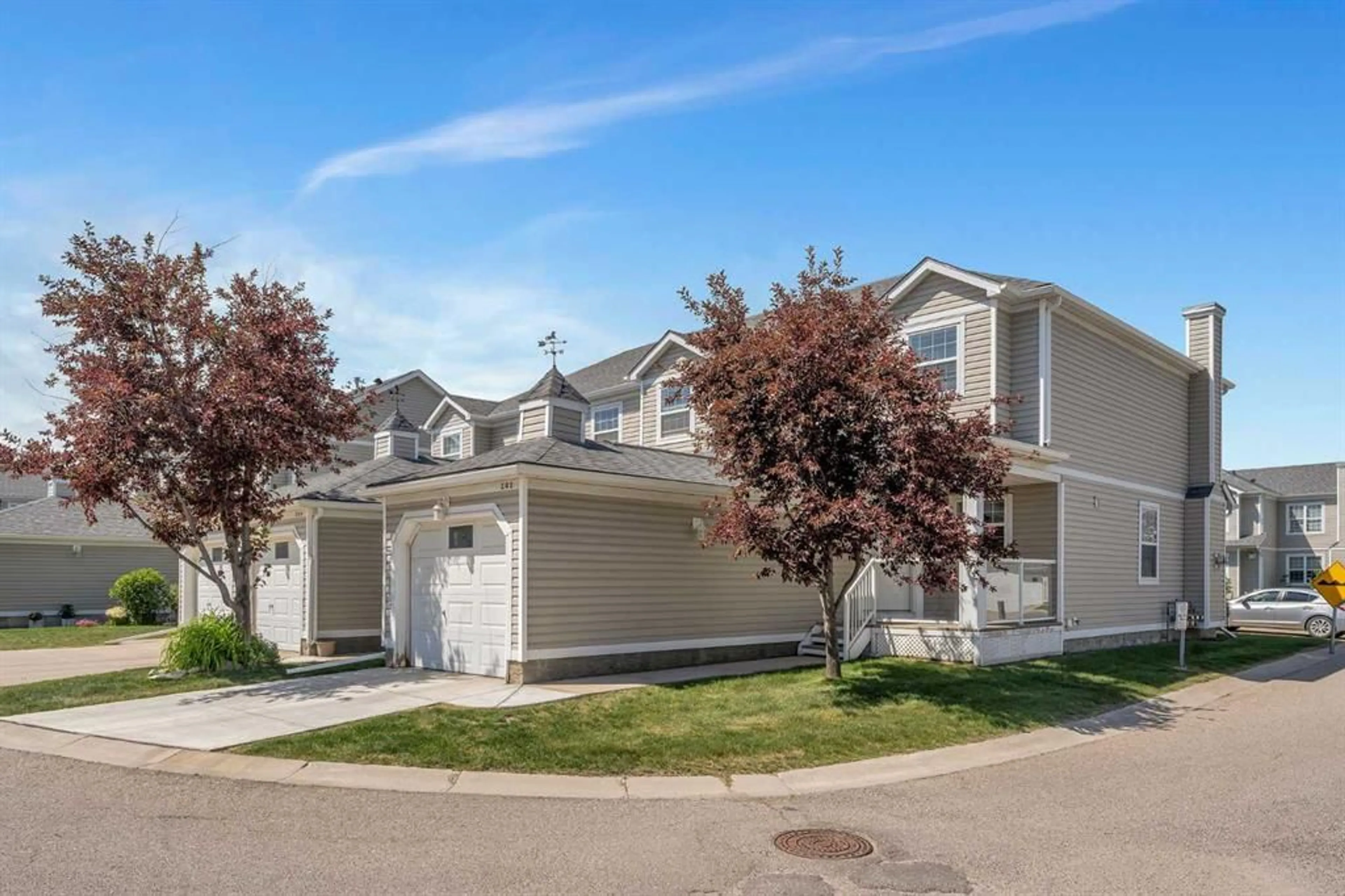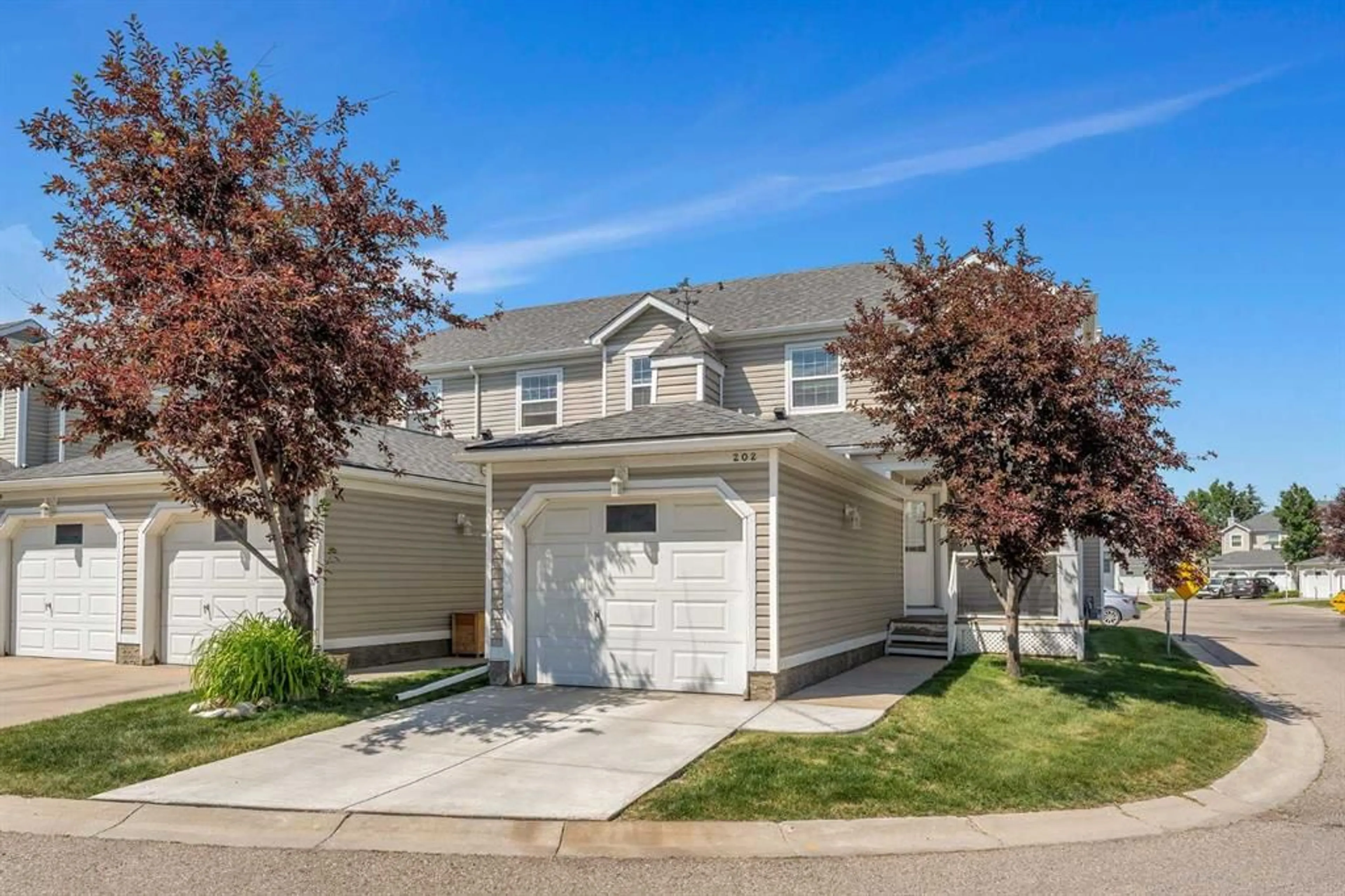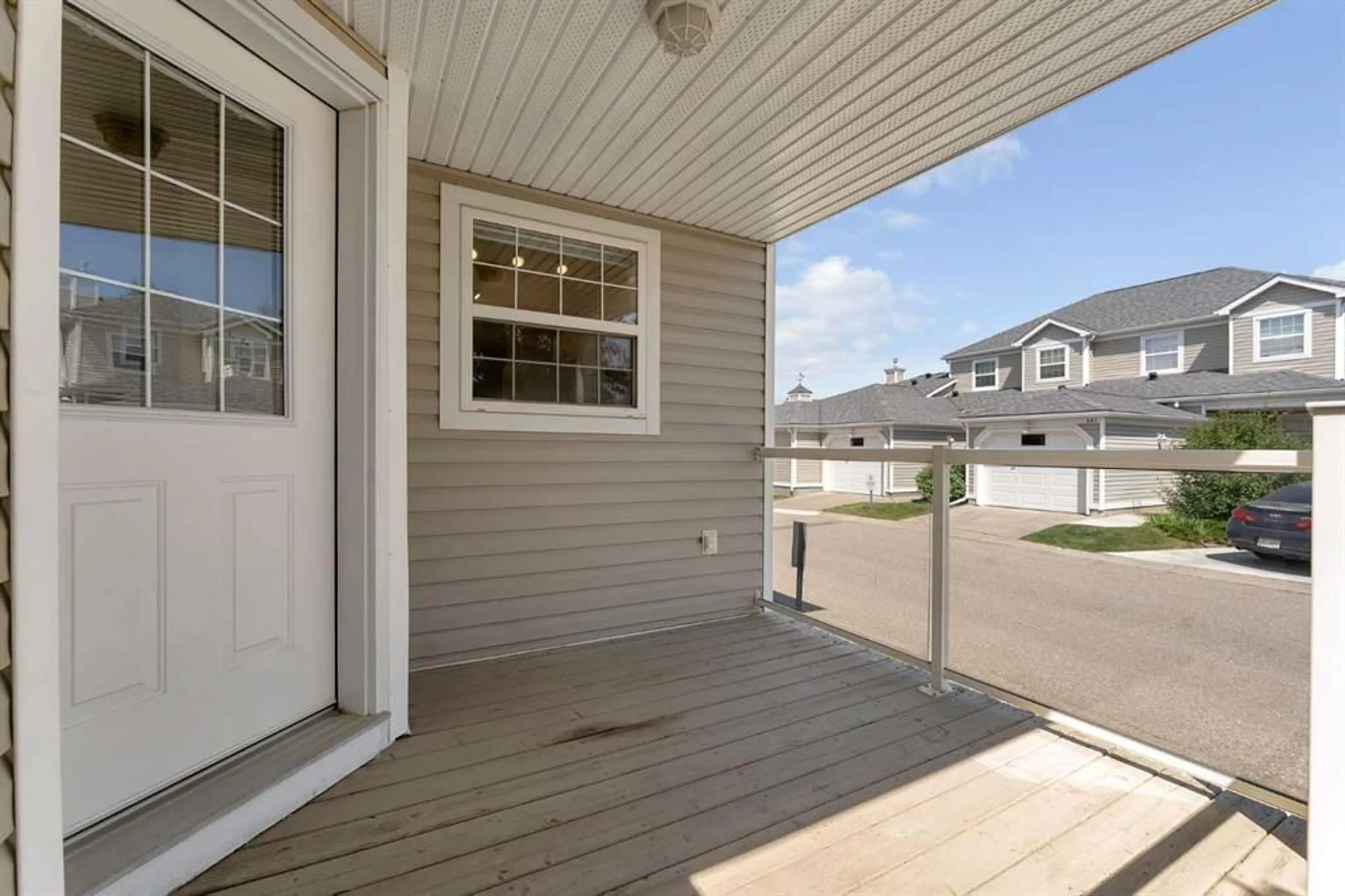7077 Martha's Haven Park #202, Calgary, Alberta T3J 3Z7
Contact us about this property
Highlights
Estimated ValueThis is the price Wahi expects this property to sell for.
The calculation is powered by our Instant Home Value Estimate, which uses current market and property price trends to estimate your home’s value with a 90% accuracy rate.$423,000*
Price/Sqft$342/sqft
Days On Market10 days
Est. Mortgage$1,932/mth
Maintenance fees$392/mth
Tax Amount (2024)$2,173/yr
Description
End Unit | Incredible Location | 3- Bedrooms | 2-Bathrooms | Open Living Space | Ample Natural Light | Finished Recreational Basement | Basement Laundry | Storage | Single Attached Garage. Welcome to this spacious and bright 2-storey townhome with 1313.89 SqFt throughout the main and upper levels with an additional 600.39 SqFt in the basement level. The end unit main level is well lit with natural light with plenty of windows. The open floor plan complements the living space in this home. The kitchen is open to the dining room making it a great space for conversation and hosting friends for dinner! The living room is accented with a gas fireplace adding to the comfort of the space. At the front of the home is a 3pc bathroom and a mudroom leading to the single garage. Upstairs has 3 bedrooms and 1 full bathroom. The primary bedroom is finished with a walk-in closet. Bedrooms 2 & 3 are both great sized; these share the 4pc bathroom with a tub/shower combo. Downstairs is a finished basement with a great open living space! The rec room is the perfect place for a game night! There is storage underneath the stairs and the washer/dryer is located in the laundry room ! This home is in a family friendly neighborhood with parks, playgrounds, school and shopping just minutes away! Hurry and book a showing at this incredible home today!
Property Details
Interior
Features
Main Floor
Living Room
12`0" x 20`1"Kitchen
12`3" x 10`0"Dining Room
6`8" x 10`2"3pc Bathroom
5`3" x 8`11"Exterior
Features
Parking
Garage spaces 1
Garage type -
Other parking spaces 1
Total parking spaces 2
Property History
 36
36


