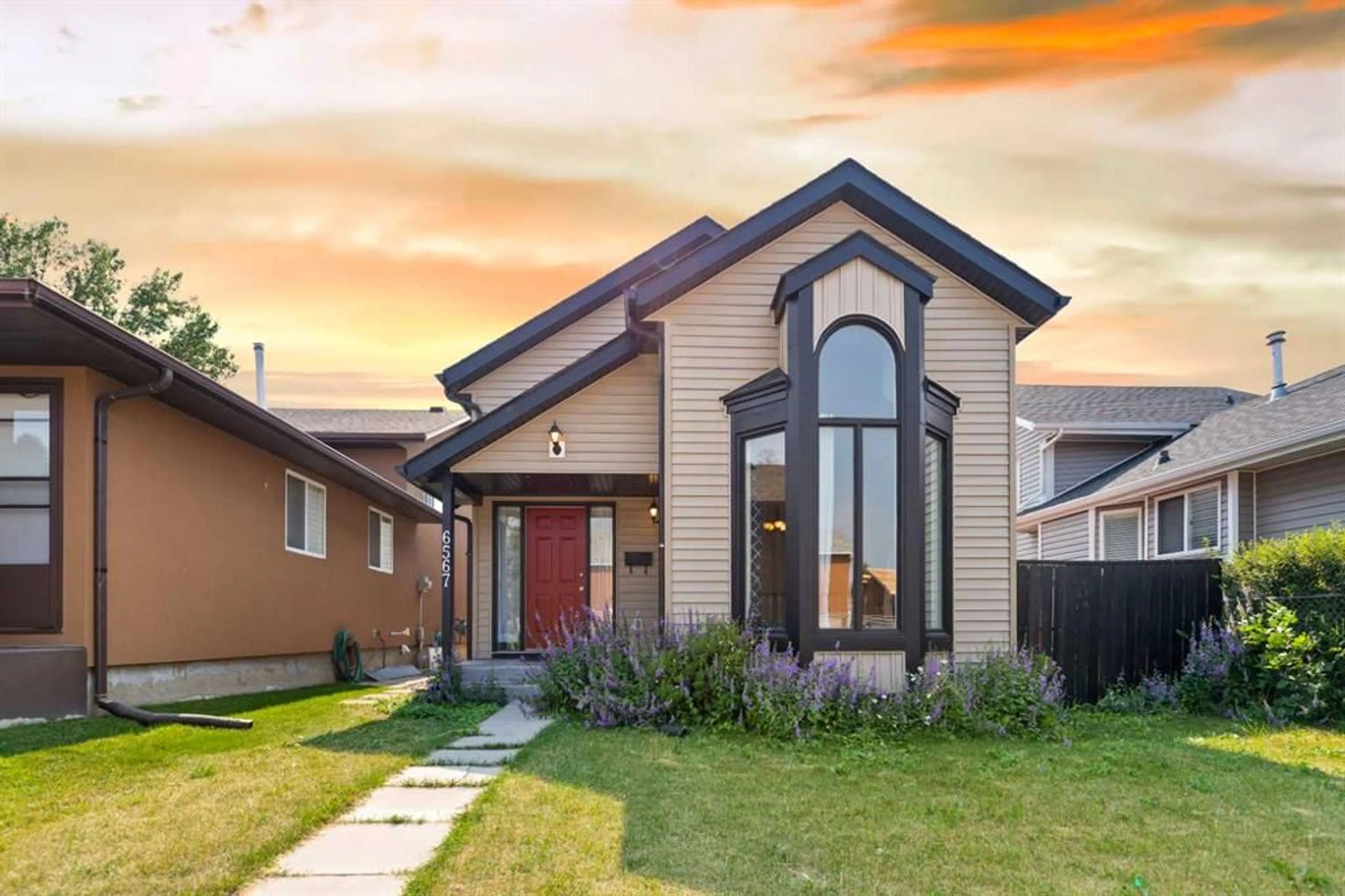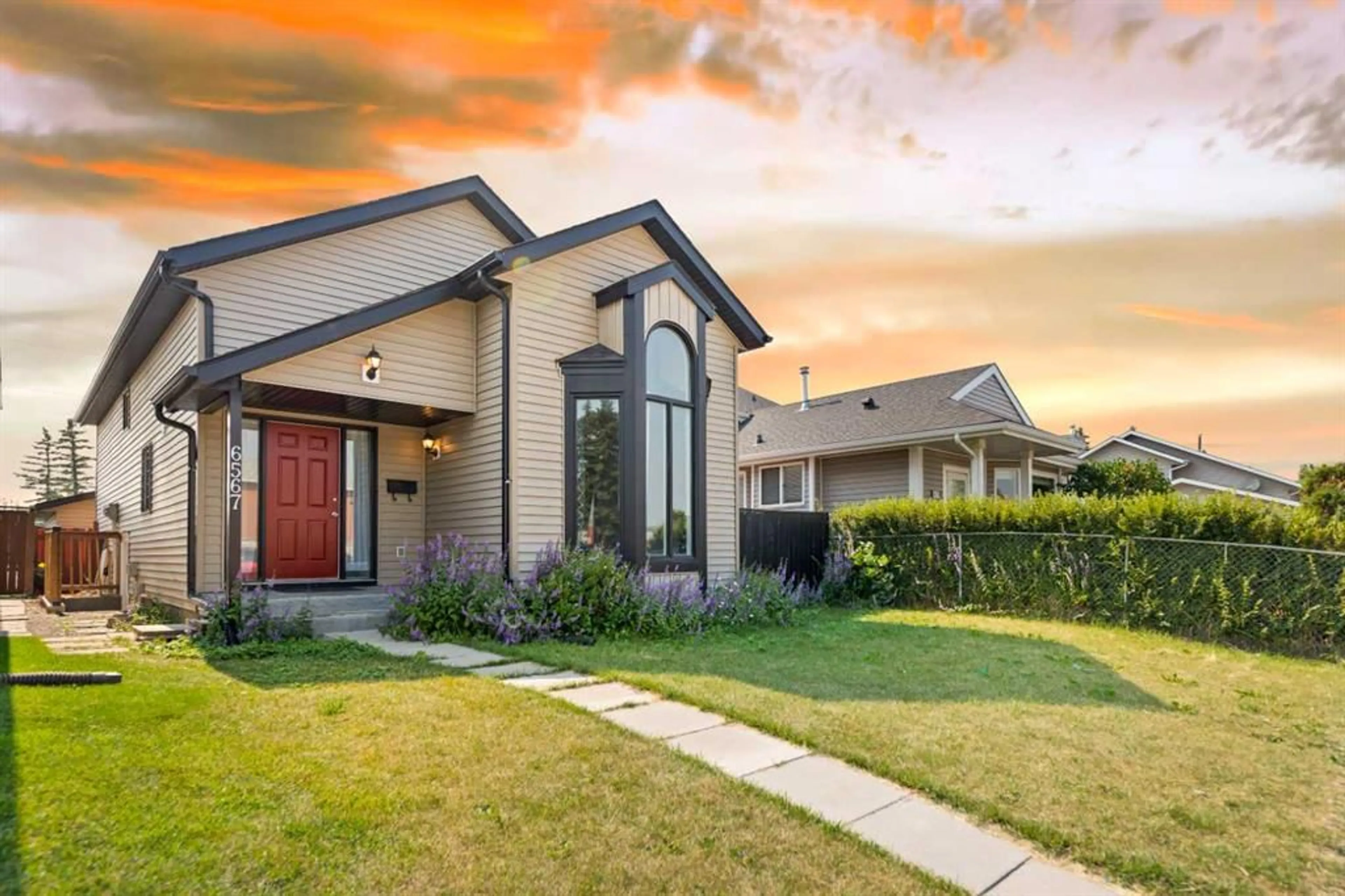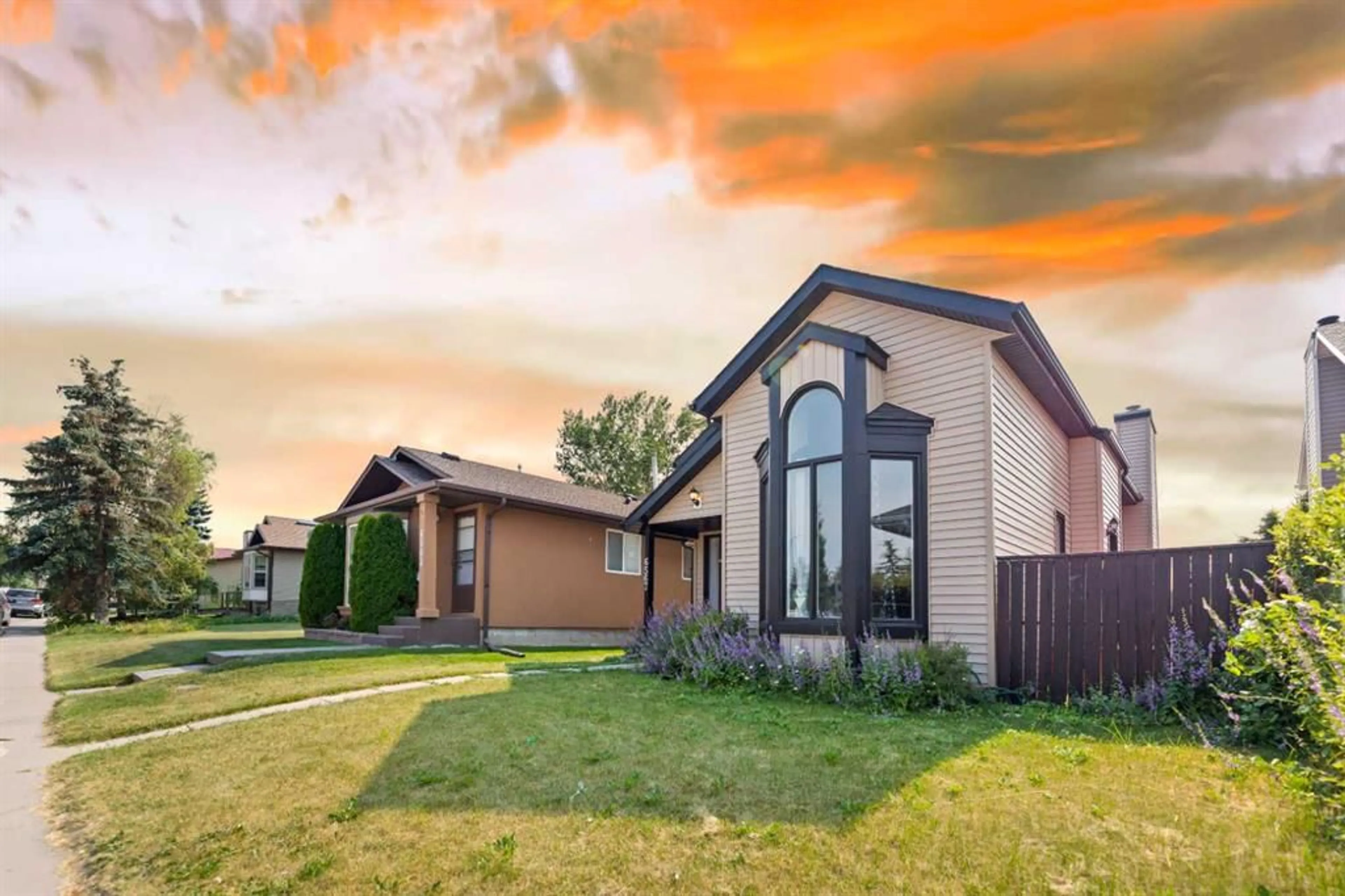6567 Martingrove Dr, Calgary, Alberta T3J 2T4
Contact us about this property
Highlights
Estimated ValueThis is the price Wahi expects this property to sell for.
The calculation is powered by our Instant Home Value Estimate, which uses current market and property price trends to estimate your home’s value with a 90% accuracy rate.$563,000*
Price/Sqft$570/sqft
Est. Mortgage$2,577/mth
Tax Amount (2024)$2,792/yr
Days On Market73 days
Description
Welcome to Your Dream Home! Looking for an impeccably maintained and upgraded home in a family-friendly neighborhood? Look no further—this is it! Spacious Living: This open-concept 4-level split offers thoughtfully designed space with soaring cathedral ceilings that create an immediate "WOW" factor as soon as you step inside. Featuring 5 bedrooms, 3 and half bathroom and a backyard that backs onto a Tot Lot, this home combines the best of both worlds—privacy and play. Recent upgrades include a new roof and siding (2021), fresh paint, and a completely revamped kitchen with brand new stainless steel appliances. Inside, you'll find many elegant upgrades such as new fixtures, flooring, quartz counter tops, and light fixtures. The basement includes a self-contained illegal suite with a separate entrance, offering 2 additional bedrooms. This versatile space is perfect for extended family, guests, or as a rental opportunity.
Property Details
Interior
Features
Main Floor
Dining Room
11`4" x 9`9"Living Room
15`6" x 11`11"Kitchen
9`11" x 9`5"Exterior
Parking
Garage spaces 2
Garage type -
Other parking spaces 0
Total parking spaces 2
Property History
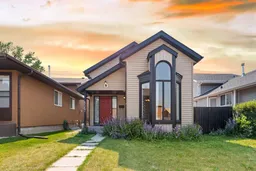 35
35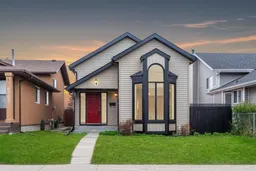 31
31
