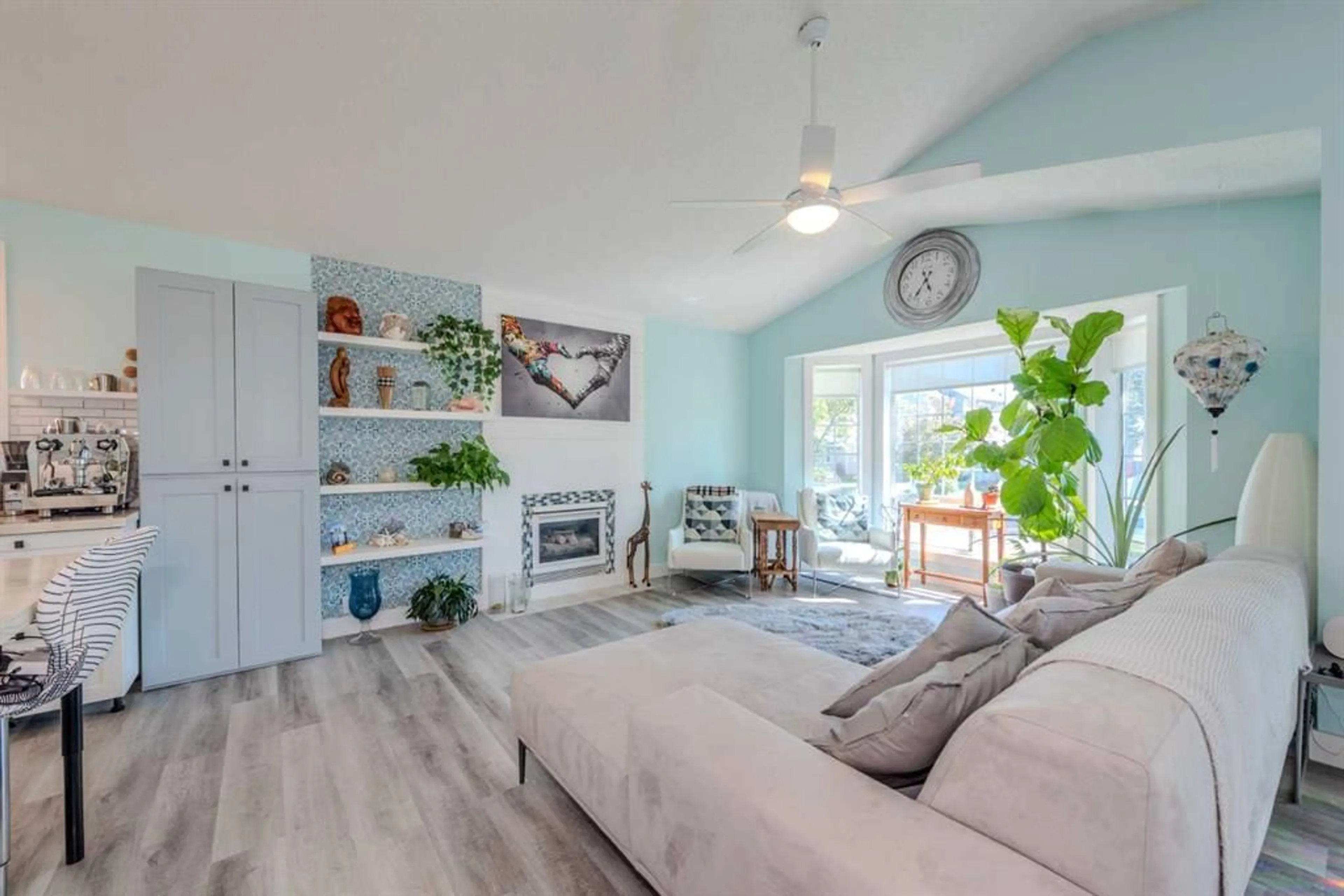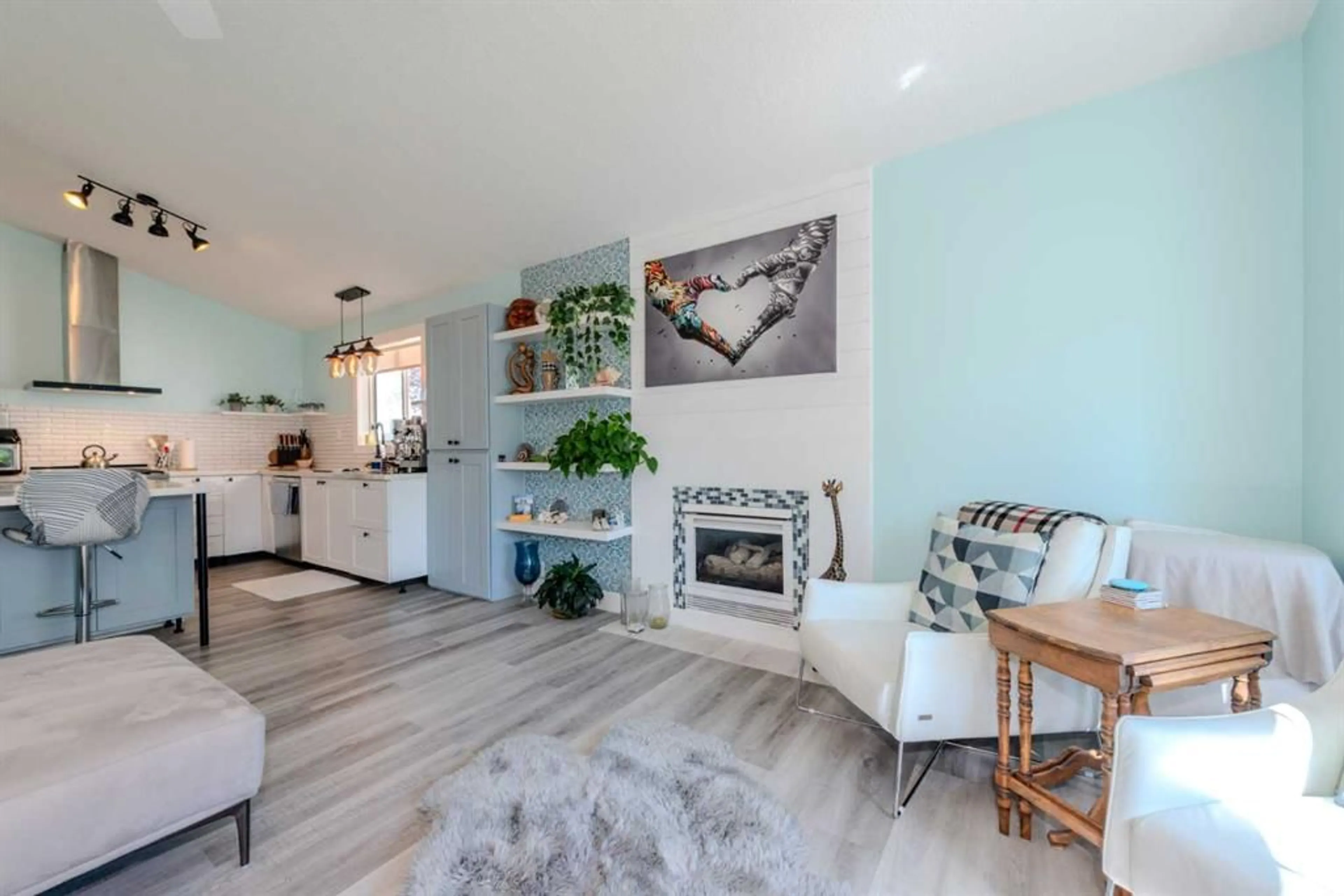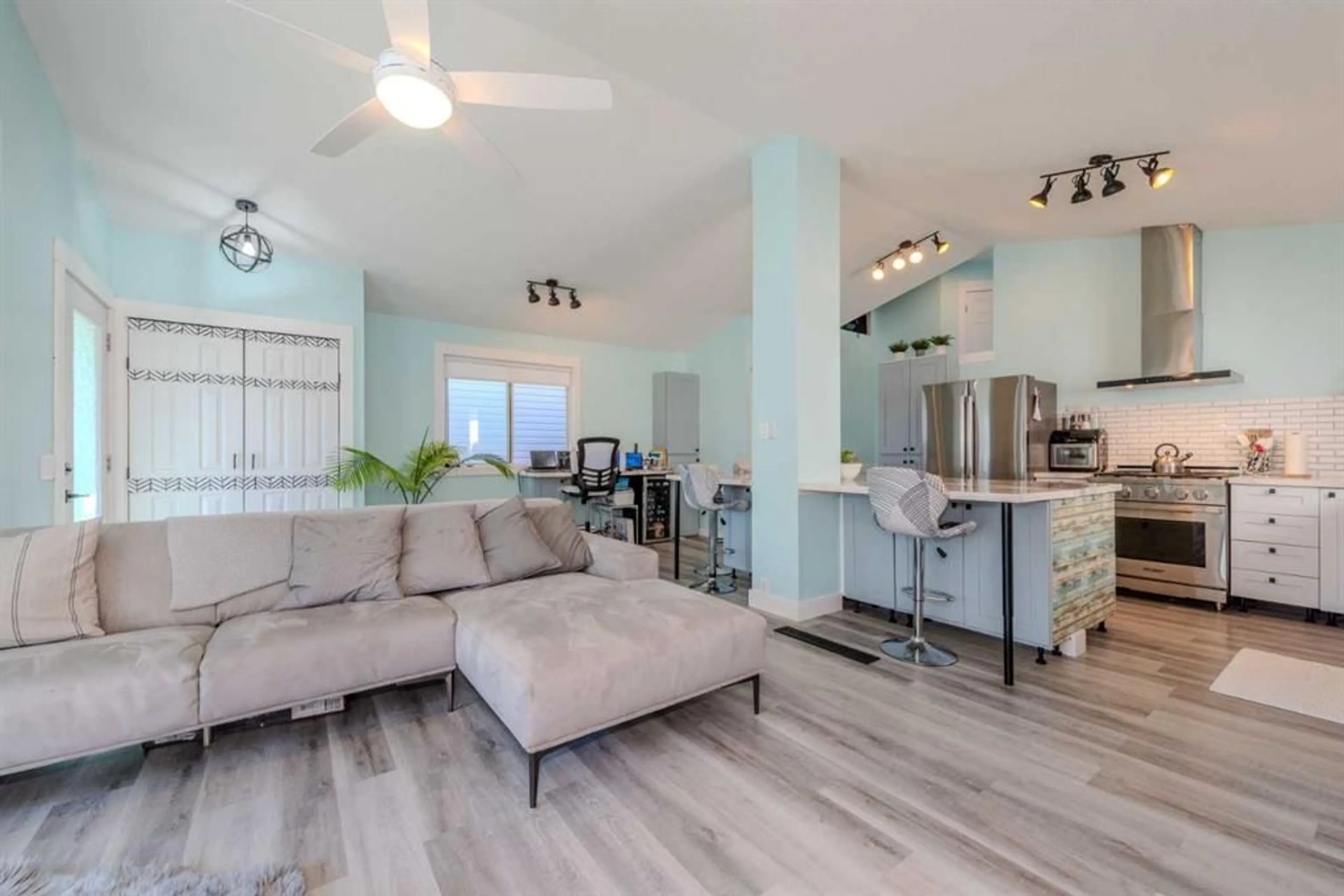52 Martinridge Way, Calgary, Alberta T3J 3L4
Contact us about this property
Highlights
Estimated ValueThis is the price Wahi expects this property to sell for.
The calculation is powered by our Instant Home Value Estimate, which uses current market and property price trends to estimate your home’s value with a 90% accuracy rate.Not available
Price/Sqft$562/sqft
Est. Mortgage$2,447/mo
Tax Amount (2024)$2,795/yr
Days On Market66 days
Description
OPEN HOUSE SATURDAY NOV 16 BETWEEN 2-4PM. Welcome to your dream home! This IMPECCABLY RENOVATED 4-level split, complete with a FULLY FINISHED BASEMENT and a double detached garage, is nestled in the highly sought-after community of Martindale. Upon entering through the formal front entrance, you’re welcomed by an expansive open-concept main level, showcasing vaulted ceilings, luxurious vinyl plank flooring, and a chef’s dream kitchen. The kitchen features a sleek subway tile backsplash, stainless steel appliances, including a double-door refrigerator, dishwasher, Dacor gas range, and a premium chimney hood fan. At the heart of this beautiful home is the oversized kitchen island, perfect for entertaining, which flows seamlessly into the living room, where a cozy gas fireplace invites you to unwind. Upstairs, you’ll find two generously sized bedrooms, including the primary bedroom, and a stylish 4-piece bathroom. The bright and specious lower level offers a spacious rec room, bathed in natural light from oversized windows, alongside a beautifully designed modern kitchen with elegant stainless steel appliances. The fully finished basement completes the home with two additional bedrooms featuring newly installed egress windows, and a beautifully appointed 3-piece bathroom with a walk-in shower, plus a convenient washer and dryer. Step outside through the side entrance to enjoy the private backyard, featuring a detached 2-car garage. This home exudes pride of ownership, with a new roof and siding added in 2021. Ideally located near the CTrain, schools, The Genesis Centre, and Stoney Trail, this home blends convenience with modern elegance. Don’t miss your opportunity—schedule a private viewing today!
Property Details
Interior
Features
Lower Floor
Bedroom
13`4" x 12`10"Bedroom
7`10" x 11`11"3pc Bathroom
12`2" x 6`1"Exterior
Features
Parking
Garage spaces 2
Garage type -
Other parking spaces 0
Total parking spaces 2
Property History
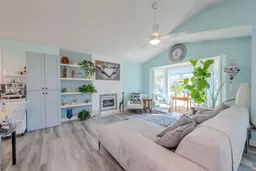 37
37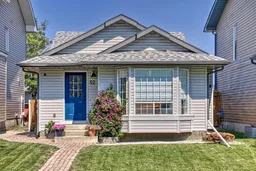 45
45
