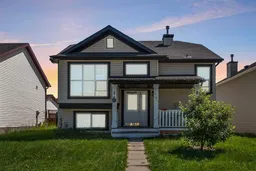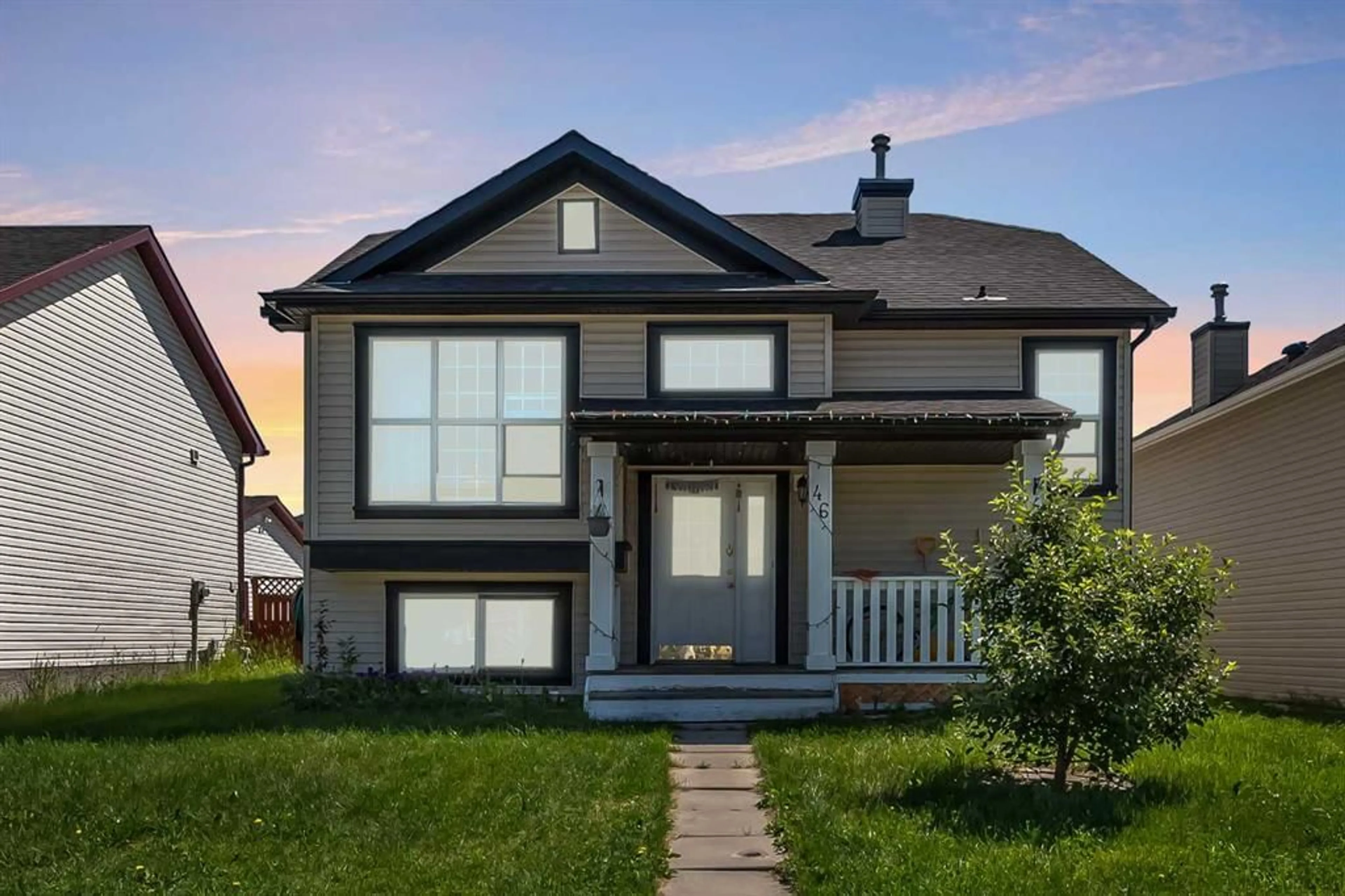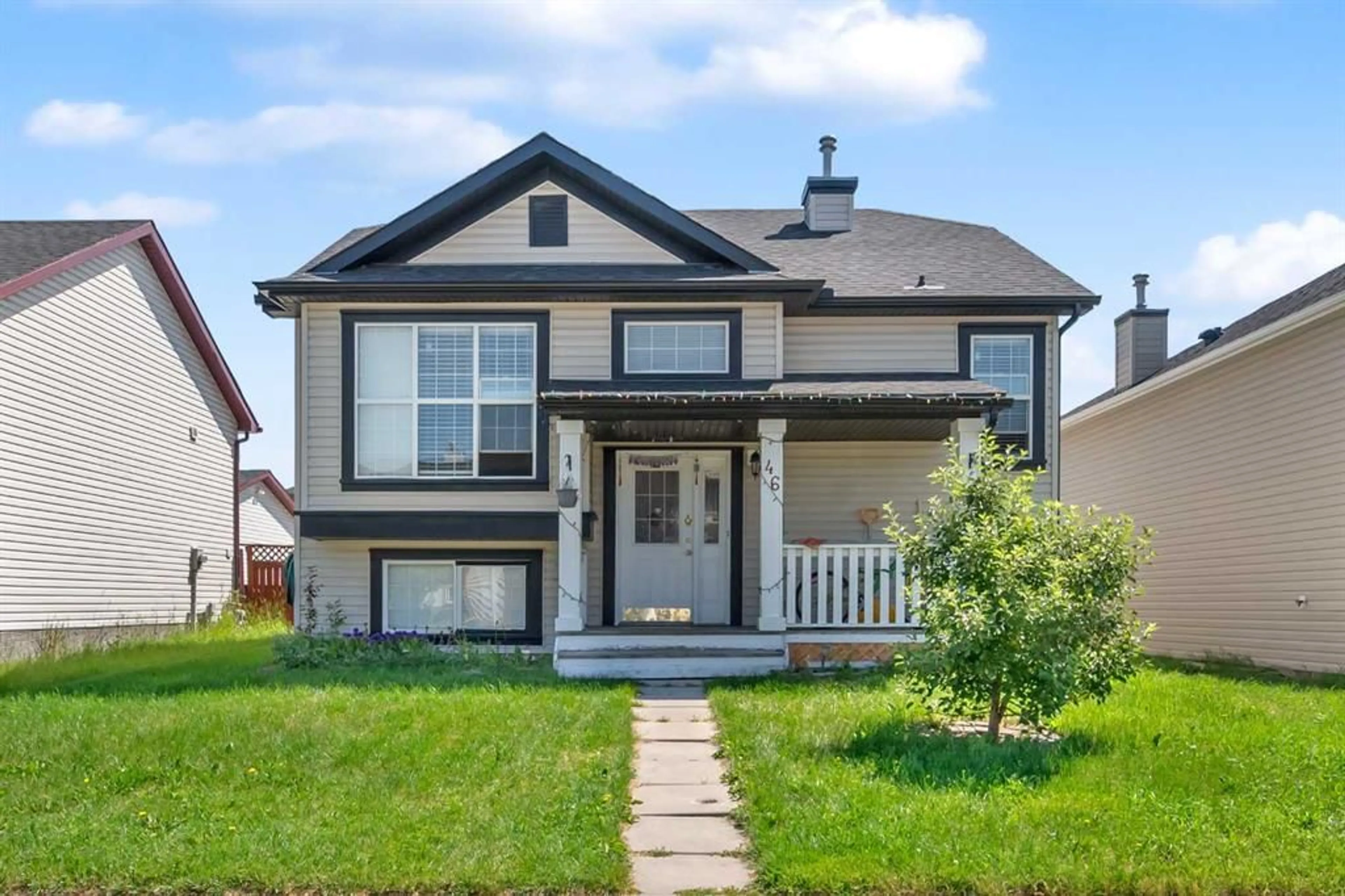46 Martha's Meadow Dr, Calgary, Alberta T3J4N6
Contact us about this property
Highlights
Estimated ValueThis is the price Wahi expects this property to sell for.
The calculation is powered by our Instant Home Value Estimate, which uses current market and property price trends to estimate your home’s value with a 90% accuracy rate.$546,000*
Price/Sqft$609/sqft
Days On Market15 days
Est. Mortgage$2,572/mth
Tax Amount (2024)$3,045/yr
Description
Located in the vibrant Martindale community, this stunning bilevel home offers unparalleled convenience and charm. Easy access from Saddletowne CTrain, Manmeet Singh Bhullar School, and the new Green Dome School, you'll find everything you need within easy reach.Step inside to a welcoming main level where the living room is bathed in natural light from large, bright windows. The well-appointed kitchen features a cozy dining area and a patio door that opens to an inviting east-facing backyard, perfect for morning coffees and summer barbecues. The main floor also boasts a spacious primary bedroom complete with a luxurious 4-piece ensuite, alongside an additional bedroom and a 3-piece bathroom for family or guests.Venture downstairs to discover a city-approved legal secondary suite that could be your perfect mortgage helper. This versatile space includes two generous bedrooms, a full bathroom, a comfortable living area, and a fully equipped kitchen, ideal for tenants or extended family.Homes like this, blending comfort, convenience, and potential income, are a rare find and won’t stay on the market for long. Don’t miss your chance to make this exceptional property your new home.
Property Details
Interior
Features
Main Floor
3pc Bathroom
4`11" x 7`10"4pc Ensuite bath
4`11" x 8`6"Bedroom
10`9" x 9`10"Kitchen
12`7" x 16`11"Exterior
Features
Parking
Garage spaces -
Garage type -
Total parking spaces 2
Property History
 50
50

