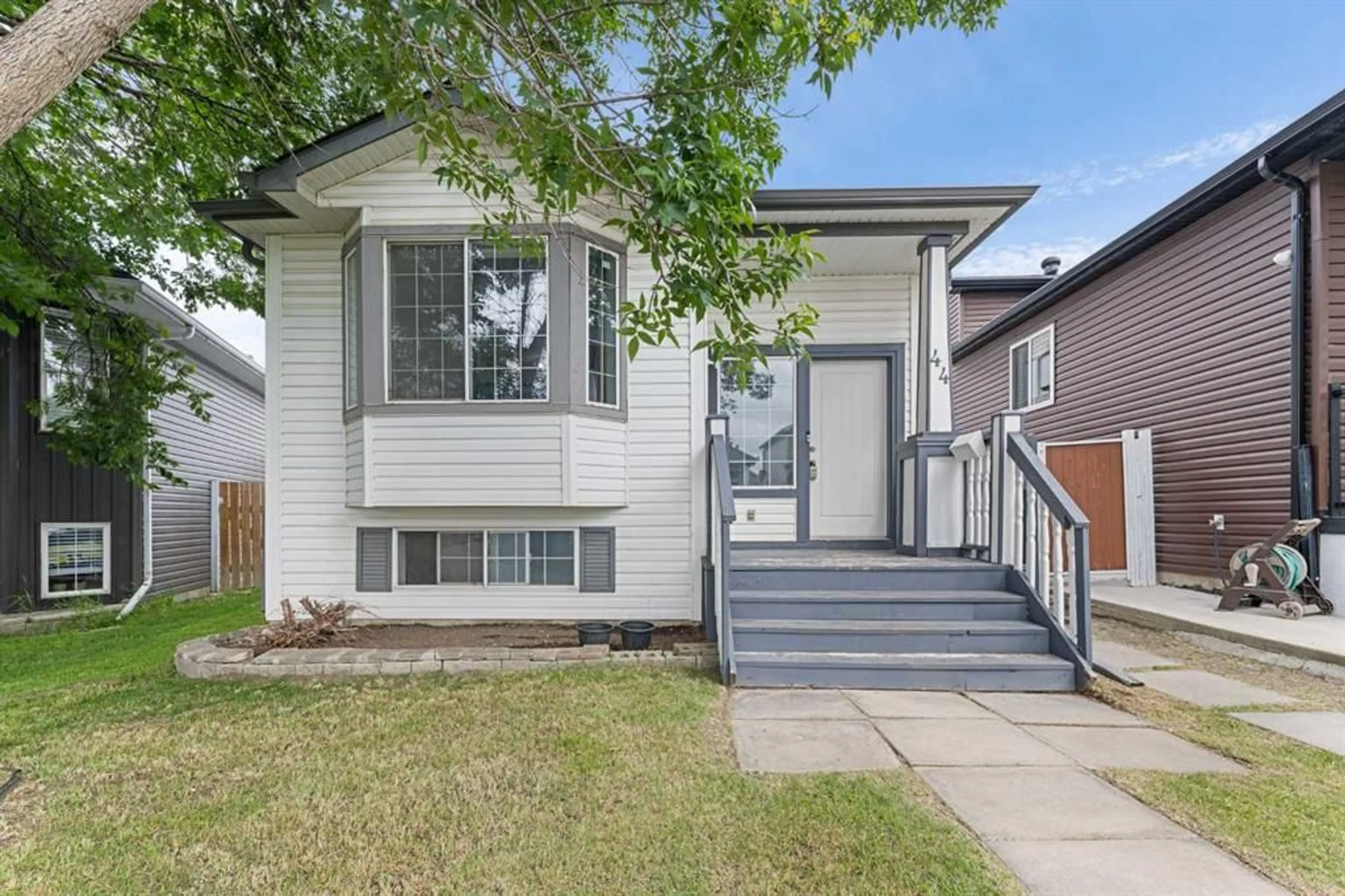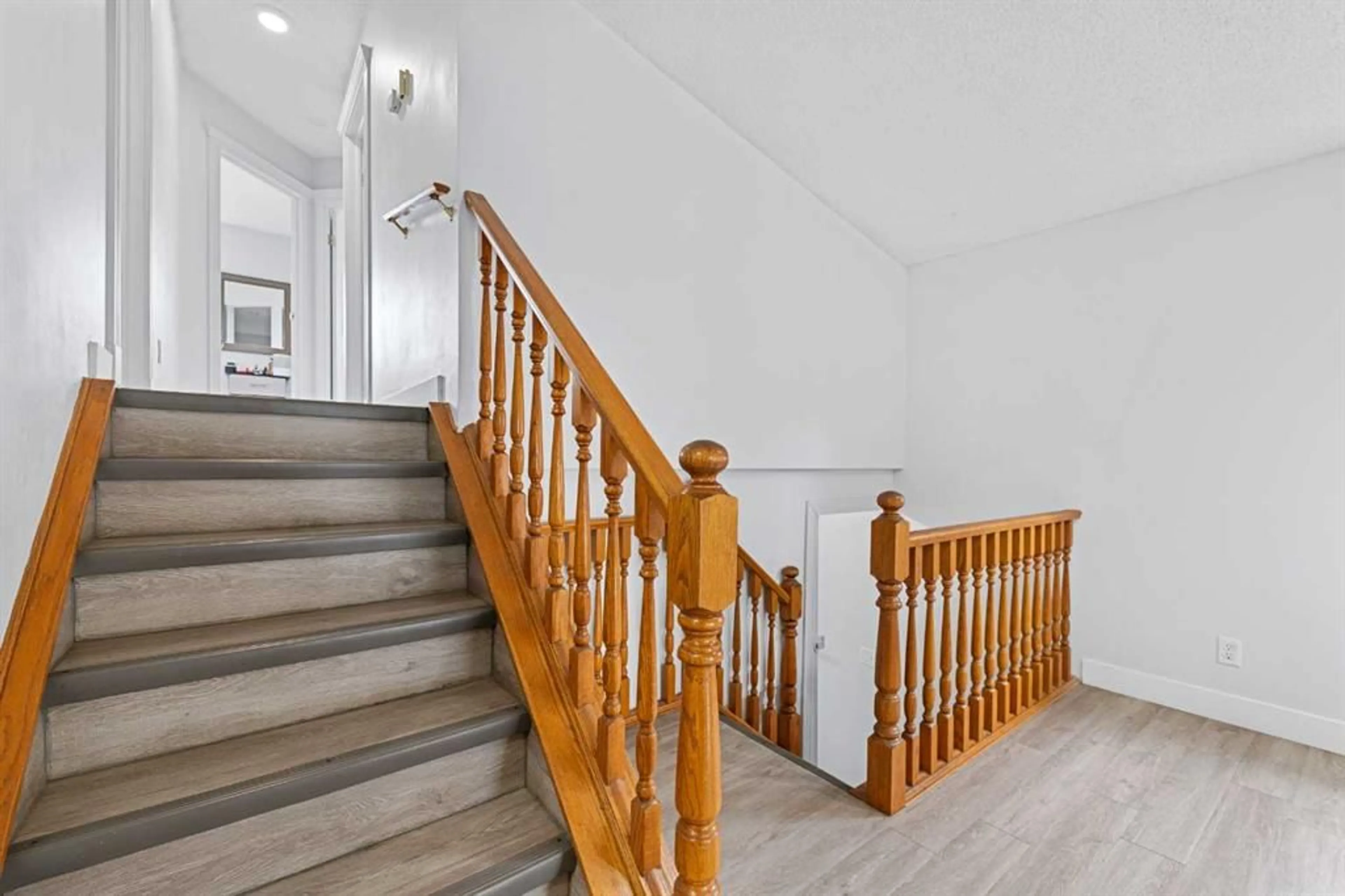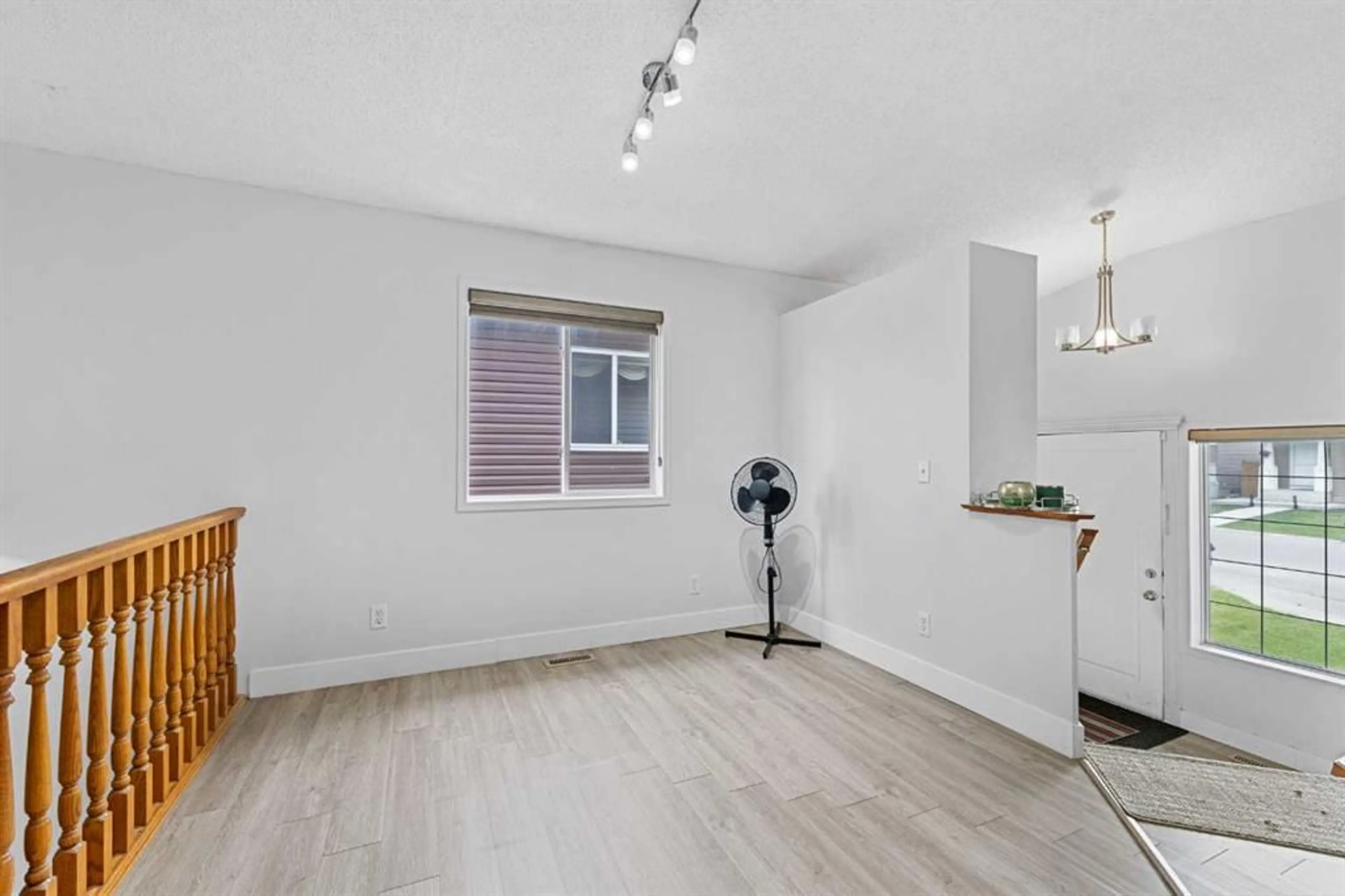44 Martinbrook Link, Calgary, Alberta T3J 3N9
Contact us about this property
Highlights
Estimated ValueThis is the price Wahi expects this property to sell for.
The calculation is powered by our Instant Home Value Estimate, which uses current market and property price trends to estimate your home’s value with a 90% accuracy rate.$569,000*
Price/Sqft$426/sqft
Days On Market11 days
Est. Mortgage$2,662/mth
Tax Amount (2024)$3,233/yr
Description
**Open House Saturday July 27th from 12-3pm** Beautiful Renovation | 4 Level Split | Open Floor Plan | 3-Bedrooms Up | 2 Bedroom Basement Suite(illegal) | Separate Entry | Separate Laundry to Main Level & Basement | Gas Fireplace | Large Windows | Ample Natural Light | Fully Fenced Backyard | Large Deck | Detached Double Garage | Single Parking Pad | Alley Access | Incredible Location. Welcome to this incredibly well maintained family home with 3 bedrooms upstairs and a 2 bedroom basement suite(illegal) with a separate entrance boasting 1886 Sq Ft throughout all levels. Open the front door to a foyer with closet storage and steps up to the main level. The open floor plan kitchen, dining and living areas are bright with natural light and welcoming to hosting friends and family. The kitchen is finished with quartz countertops, white appliances, plenty of cupboard storage, a raised breakfast bar with seating and a corner pantry. The dining room is spacious and will easily fit a table for 6! The living room has large bay windows that compliment the comfortable living space. Head upstairs to find 3 bedrooms and a 4pc bathroom. The primary bedroom has a walk-through closet with a cheater door to the bathroom. Bedrooms 2 & 3 are both a great size and have closet space. The main 4pc bathroom has a tub/shower combo and a single vanity with storage. The laundry for the main level is located on the 1st lower level with a side by side washer/dryer set. The 2 lower levels are split into a comfortable living space and bedrooms below. The 2 bedrooms basement suite(illegal) has a separate entry located off the back deck. This door leads to an open floor plan kitchen and family room allowing for plenty of space for living and dining. The kitchen has tile flooring, cabinets above & below, white appliances and a double basin sink. The family room is spacious and has a gas fireplace great for both comfort and style. Head down the stairs to 2 additional bedrooms both with great closet space and share a 4pc bathroom with a tub/shower combo. The basement suite(illegal) laundry is on the lowest level in the utility room with a stacked washer/dryer set. Outside is a fully fenced backyard and deck which is great for a summer of fun! The detached double garage and single gravel parking pad allow for 3 vehicles at any time plus street parking is readily available in the front of the home. Hurry and book at this incredible home today!
Upcoming Open House
Property Details
Interior
Features
Second Floor
Bedroom - Primary
111`1" x 11`5"Bedroom
9`4" x 9`8"Bedroom
8`0" x 9`2"4pc Bathroom
5`0" x 8`0"Exterior
Features
Parking
Garage spaces 2
Garage type -
Other parking spaces 2
Total parking spaces 4
Property History
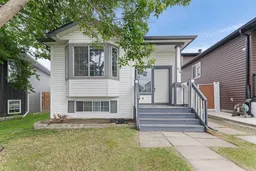 42
42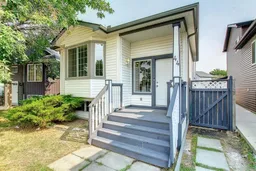 50
50
