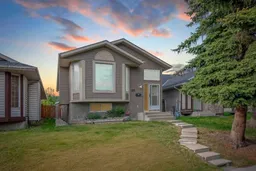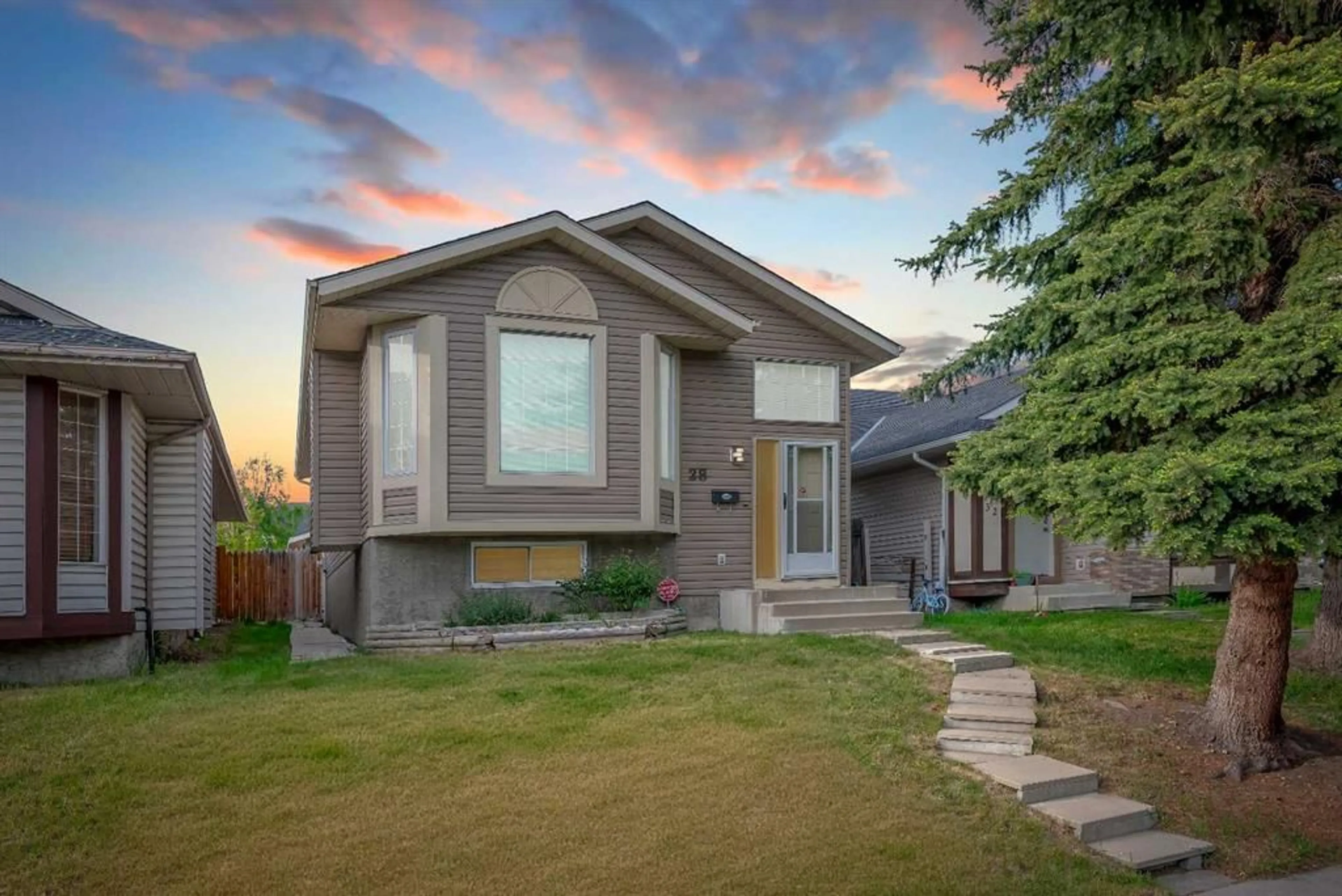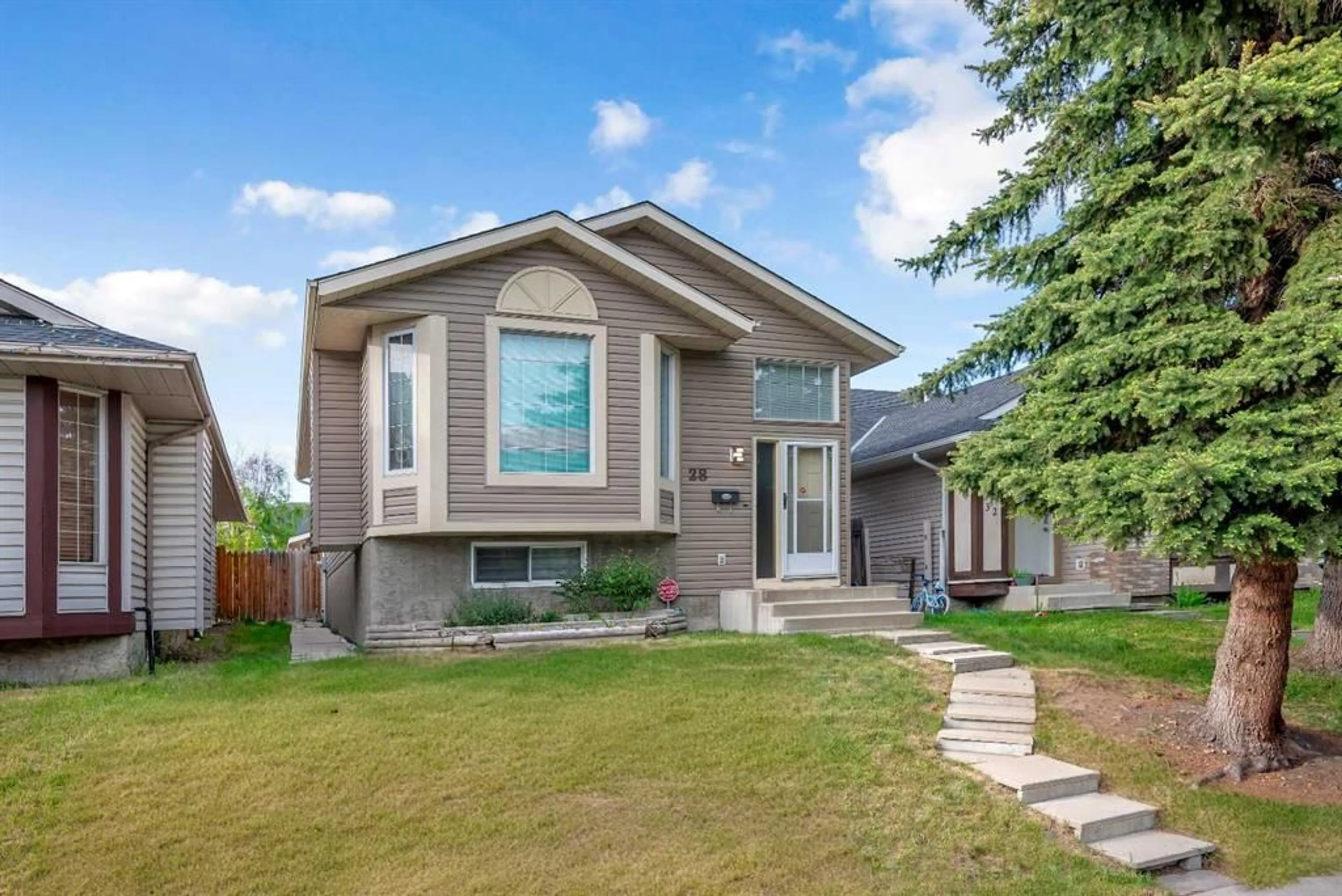28 Martinwood Way, Calgary, Alberta T3J 3H1
Contact us about this property
Highlights
Estimated ValueThis is the price Wahi expects this property to sell for.
The calculation is powered by our Instant Home Value Estimate, which uses current market and property price trends to estimate your home’s value with a 90% accuracy rate.$466,000*
Price/Sqft$509/sqft
Days On Market38 days
Est. Mortgage$2,147/mth
Tax Amount (2024)$2,691/yr
Description
Prime Location - 28 Martinwood Way NE, Calgary, AB T3J 3H1 Welcome to this charming bi-level detached house in the desirable Martindale community. Built in 1991, this home features 2 bedrooms, 1 full bathroom, and a spacious living area of 980.48 sq ft above grade. The property is situated on a 2960 sq ft lot with a south-facing front exposure, providing ample natural light throughout the day. The main floor boasts a spacious living room perfect for family gatherings, a well-equipped kitchen with plenty of counter space and cabinetry, a generous primary bedroom with ample closet space, a cozy dining area for intimate meals, and a comfortable second bedroom. Additionally, there is a 4-piece bathroom featuring modern fixtures. The full and unfinished basement provides a blank canvas for your creative ideas and additional space for future development. Exterior features include a double detached garage offering secure and convenient parking, back lane access, and a fully fenced backyard ideal for outdoor activities and pets. This home is located close to playgrounds, schools, shopping centers, and public transit, making it a perfect location for families. With forced air heating, carpet and linoleum flooring throughout, and vinyl siding and wood frame construction, this delightful home offers an excellent layout and is situated in a vibrant community with all necessary amenities nearby. Don't miss this opportunity to own a beautiful home in Martindale. Schedule a viewing today!
Property Details
Interior
Features
Main Floor
Living Room
12`2" x 15`3"Kitchen
8`11" x 16`3"Bedroom - Primary
12`0" x 14`3"Dining Room
11`10" x 7`9"Exterior
Parking
Garage spaces 2
Garage type -
Other parking spaces 0
Total parking spaces 2
Property History
 40
40

