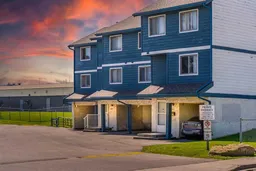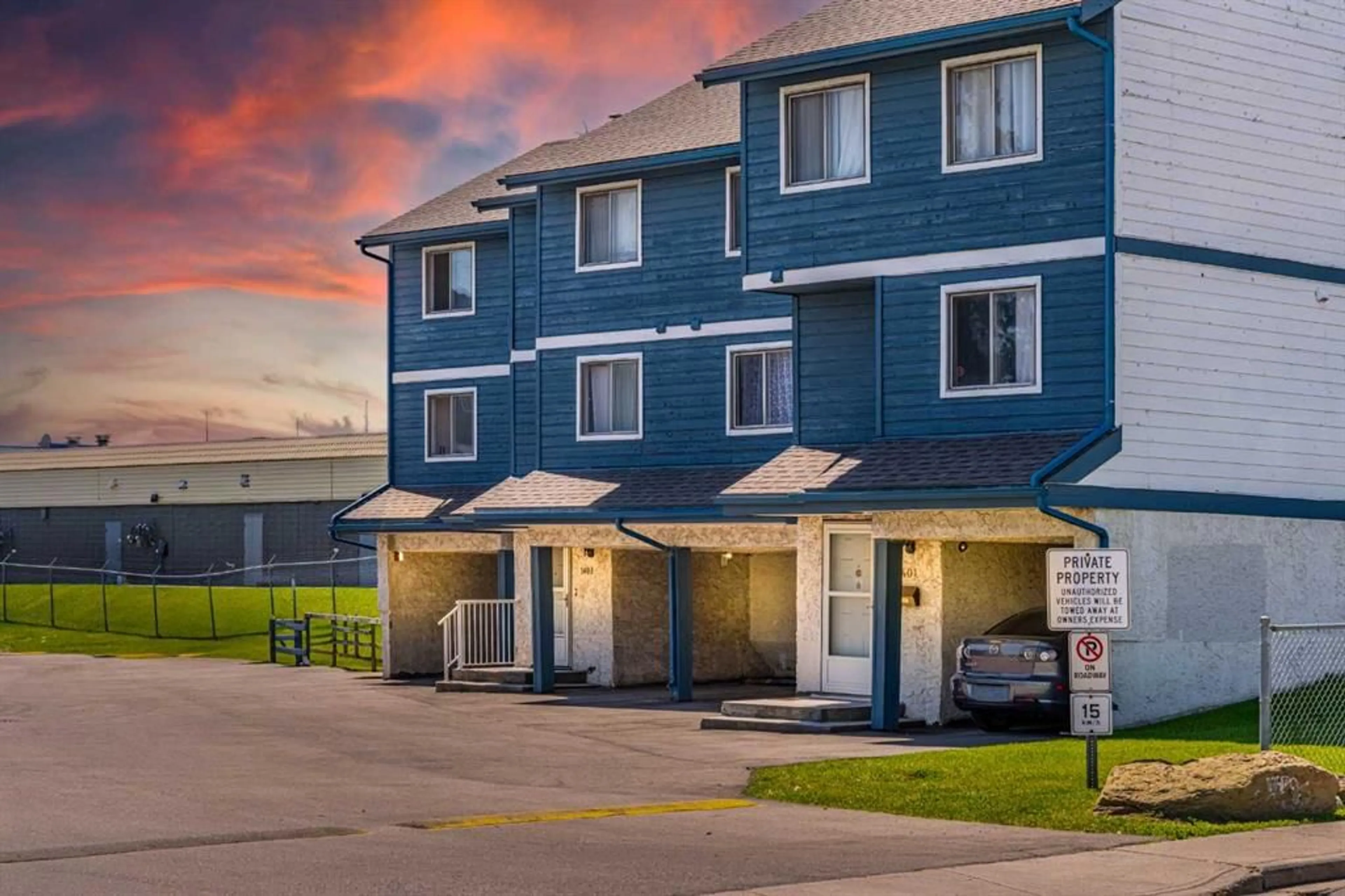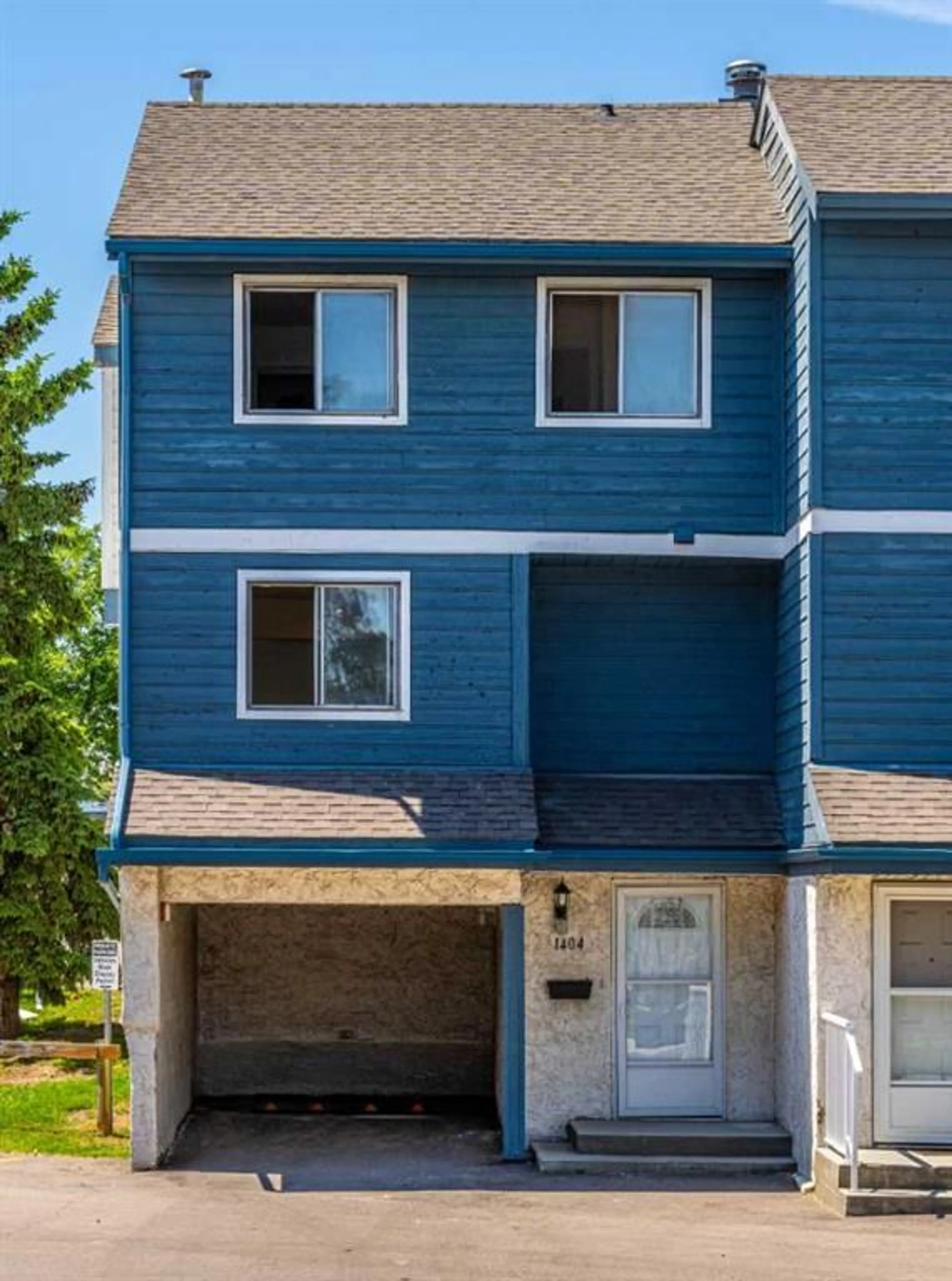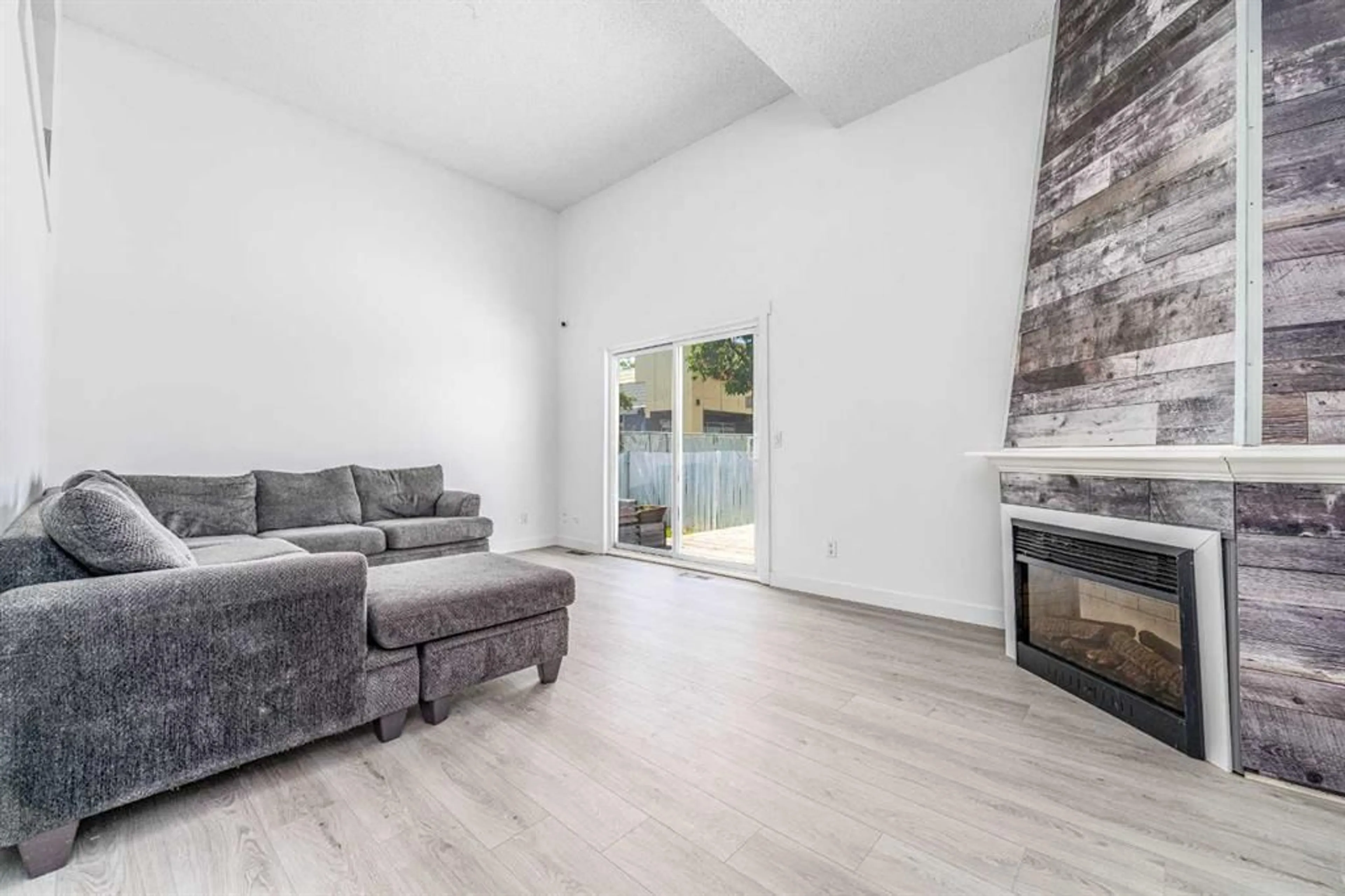919 38 St #1404, Calgary, Alberta T2A 6E1
Contact us about this property
Highlights
Estimated ValueThis is the price Wahi expects this property to sell for.
The calculation is powered by our Instant Home Value Estimate, which uses current market and property price trends to estimate your home’s value with a 90% accuracy rate.$319,000*
Price/Sqft$290/sqft
Days On Market17 days
Est. Mortgage$1,546/mth
Maintenance fees$417/mth
Tax Amount (2024)$1,391/yr
Description
This NEWLY RENOVATED 3 Bedroom CORNER UNIT townhouse boasts a prime location just steps away from transportation, Marlborough Mall shopping, and schools. Step into the bright foyer with mirrored closet doors. Ascend a few steps to a spacious living room highlighted by an impressive 2-storey corner fireplace and soaring 12-foot ceilings! ALL NEW FLOORING and PAINT THROUGHOUT - Luxury Wide Plank Vinyl Flooring and carpet upstairs. Expand your living space to the sunny outdoor deck and private fenced yard (oversized due to the corner unit location). The completely BRAND NEW open concept kitchen boasts quartz counters, white kitchen, stainless steel appliances, lighting, and faucet! Stunning! A convenient BRAND NEW half bathroom completes this level. The upper level, features three lovely bedrooms, each adorned with large windows, mirrored closet doors, and upgraded lighting, complemented by a BRAND NEW full four-piece bathroom. The newly finished basement is perfect for a home office, recreation area or gym! Come for a visit and you'll want to stay — this is the ideal place to call home!
Property Details
Interior
Features
Main Floor
Foyer
8`0" x 6`11"Other
4`10" x 1`9"Exterior
Parking
Garage spaces -
Garage type -
Total parking spaces 2
Property History
 31
31


