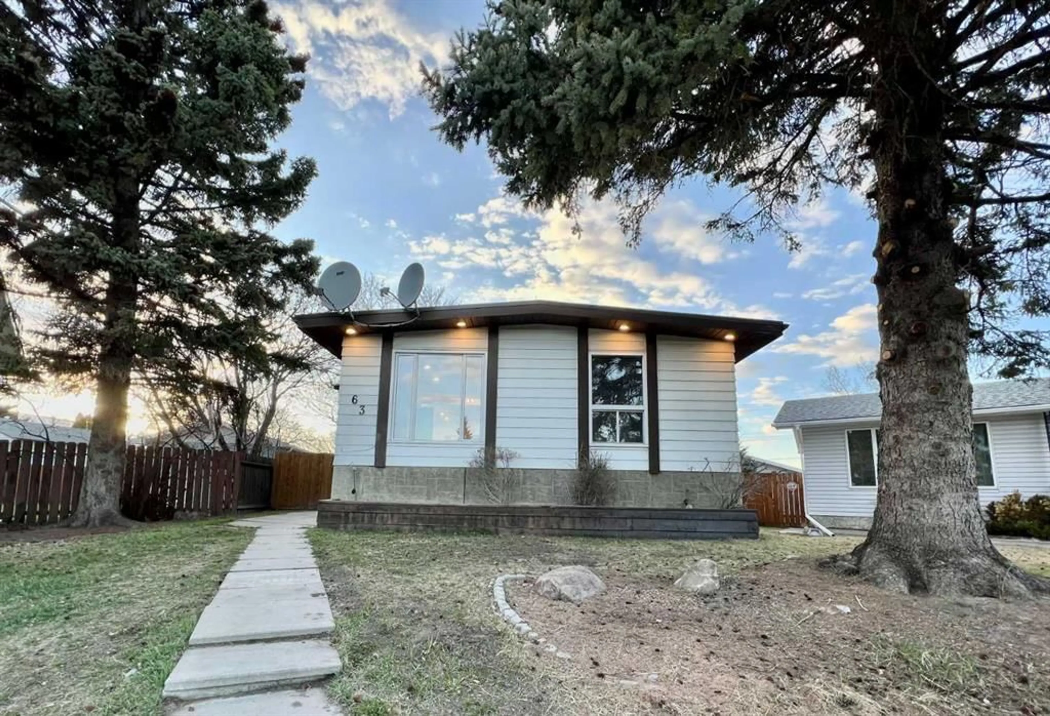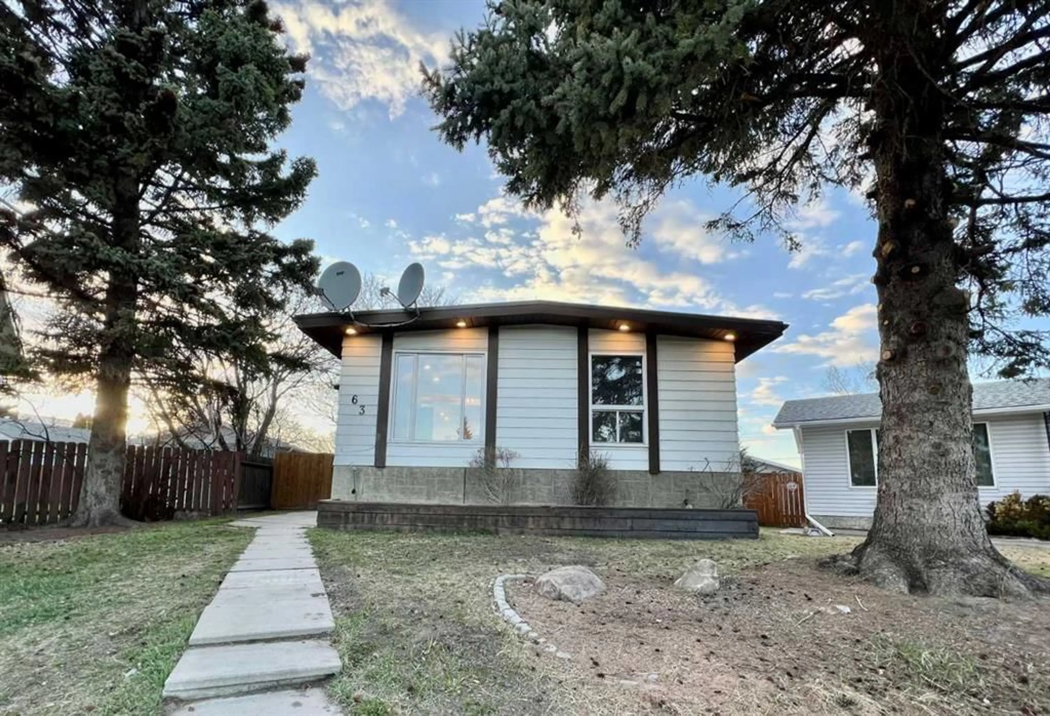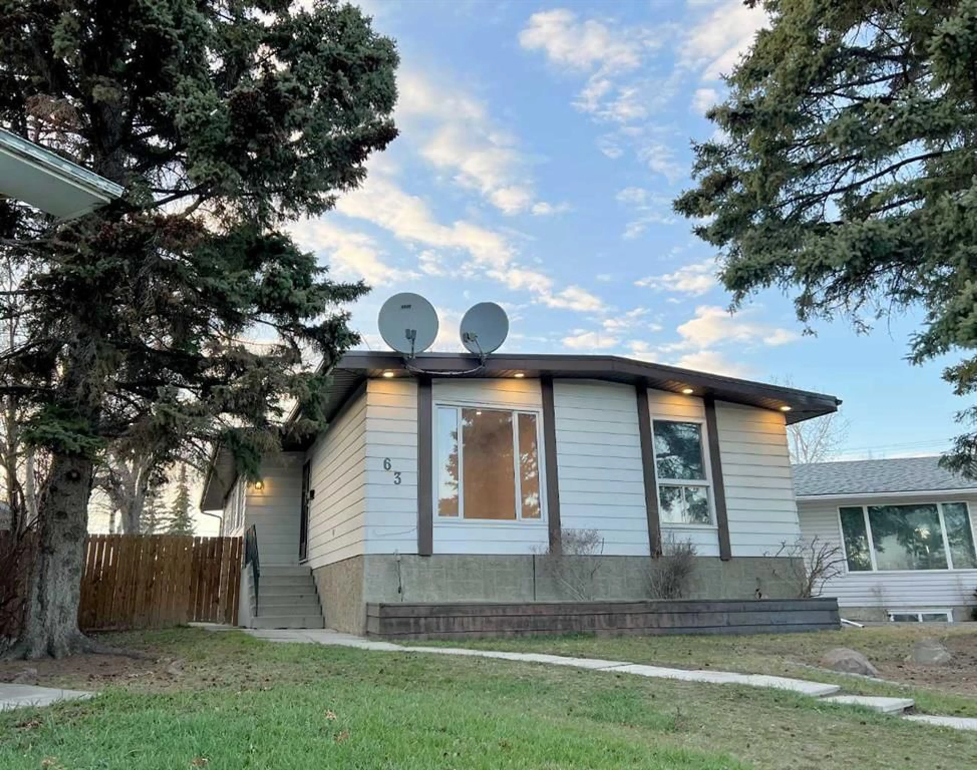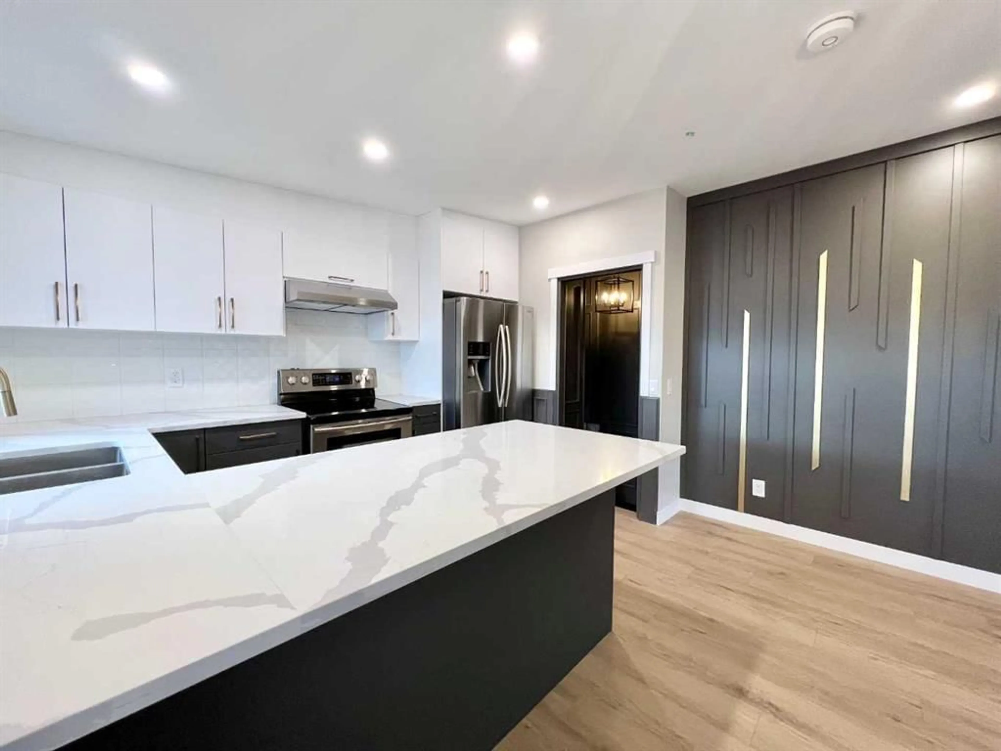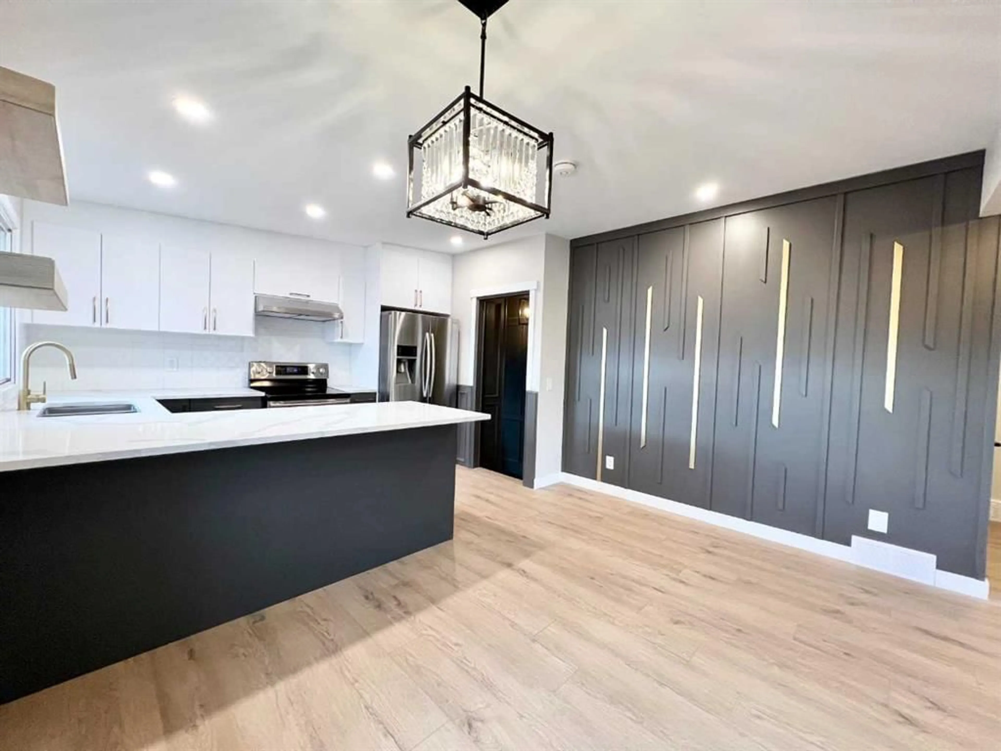63 Margate Pl, Calgary, Alberta T2A3E4
Contact us about this property
Highlights
Estimated ValueThis is the price Wahi expects this property to sell for.
The calculation is powered by our Instant Home Value Estimate, which uses current market and property price trends to estimate your home’s value with a 90% accuracy rate.Not available
Price/Sqft$444/sqft
Est. Mortgage$2,770/mo
Tax Amount (2024)$3,804/yr
Days On Market17 days
Description
Prime Location!! Beautifully renovated bungalow in a cul-de-sac yet steps away from near by amenities, Marlborough mall, Pacific plaza T&T groceries, C-train and easy highway access. This charming home in Marlborough boasting modern interior design with a brand NEW ROOF & Hot water tank, double garage and backs onto green space. Detailed accent walls, pot lights, elegant fixtures, vinyl planks throughout with new kitchen , quartz countertops and stainless steel appliances. The gem of this home lies a secondary family room with high ceiling, hardwood walls, creating a warm ambiance perfect to enjoy a cozy evening by the fireplace. The master bedroom contains an ensuite bathroom, and 2 other good size bedroom with a contemporary standing shower and living room with large windows completes the main floor. Beneath, where the basement has been transformed into a versatile rec room. Whether you envision a game night with your friends, a home gym to stay active, or a playroom for the kids, the possibilities are endless. Located in a prime neighbourhood, this home offers the best of both worlds - modern luxury and ultimate convenience. Schedule your showing today, A MUST SEE!
Property Details
Interior
Features
Main Floor
Kitchen
11`6" x 9`0"Living Room
15`9" x 12`5"Bedroom - Primary
13`6" x 10`4"Bedroom
9`9" x 9`0"Exterior
Features
Parking
Garage spaces 2
Garage type -
Other parking spaces 0
Total parking spaces 2

