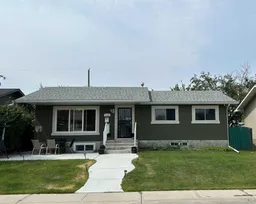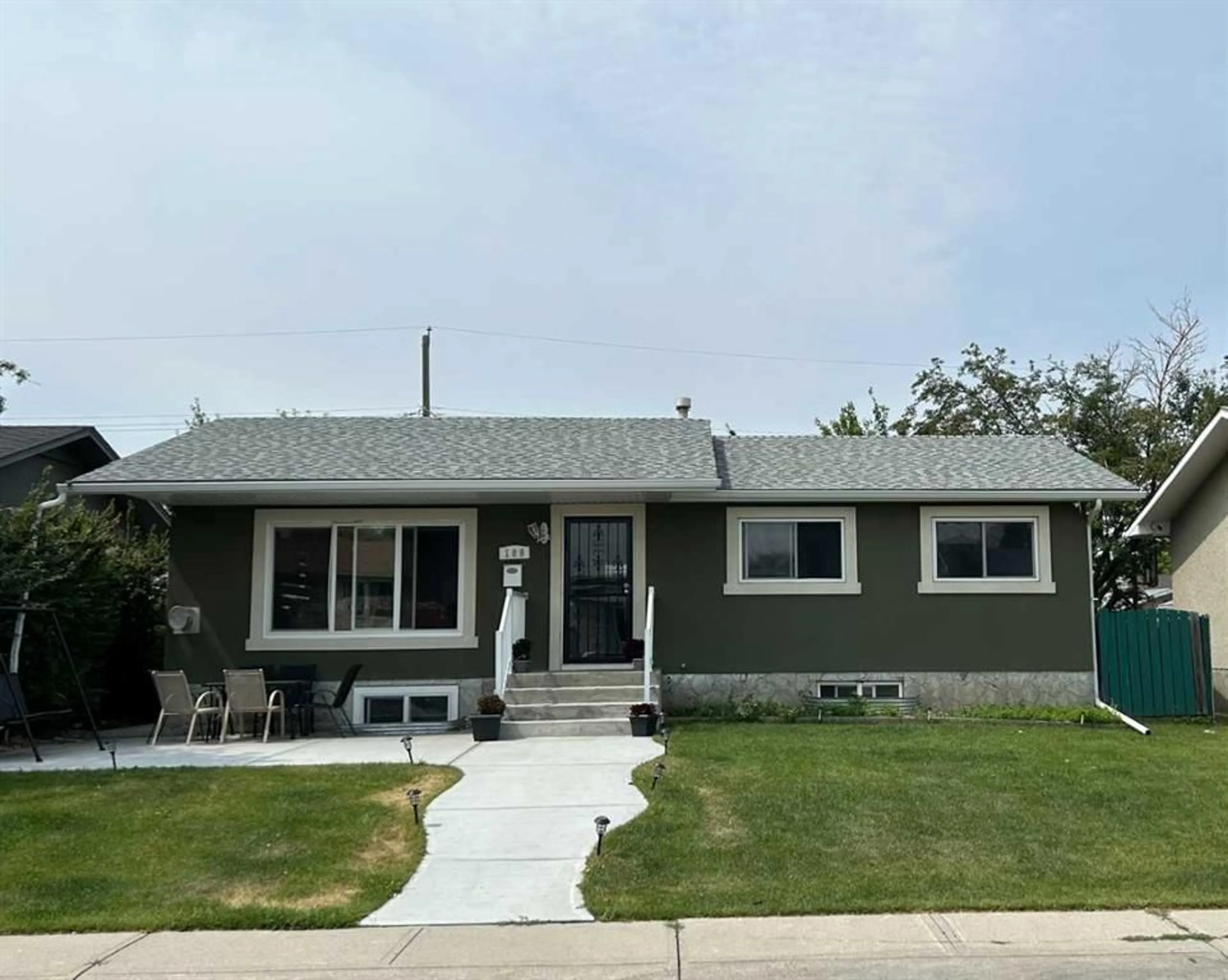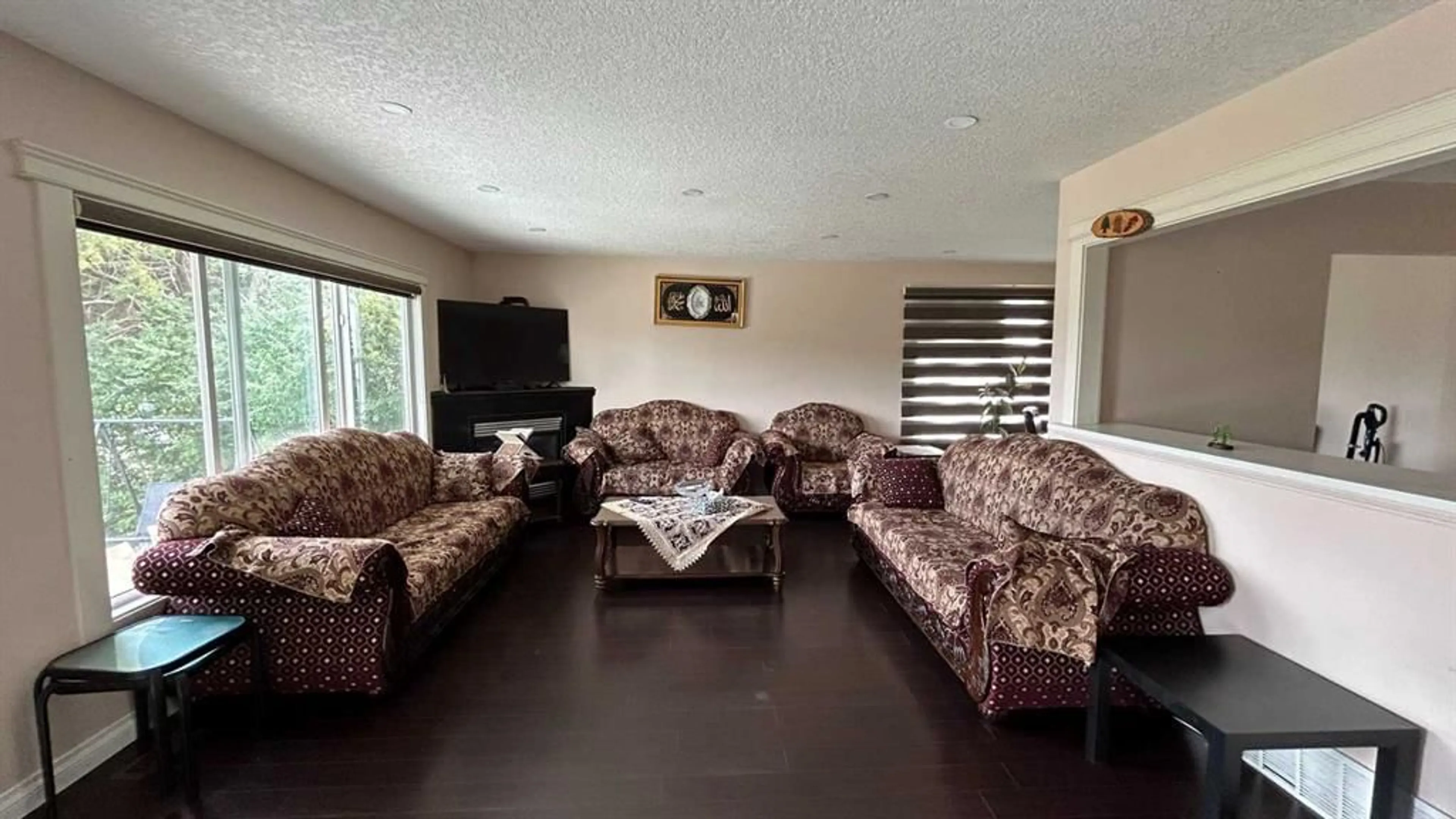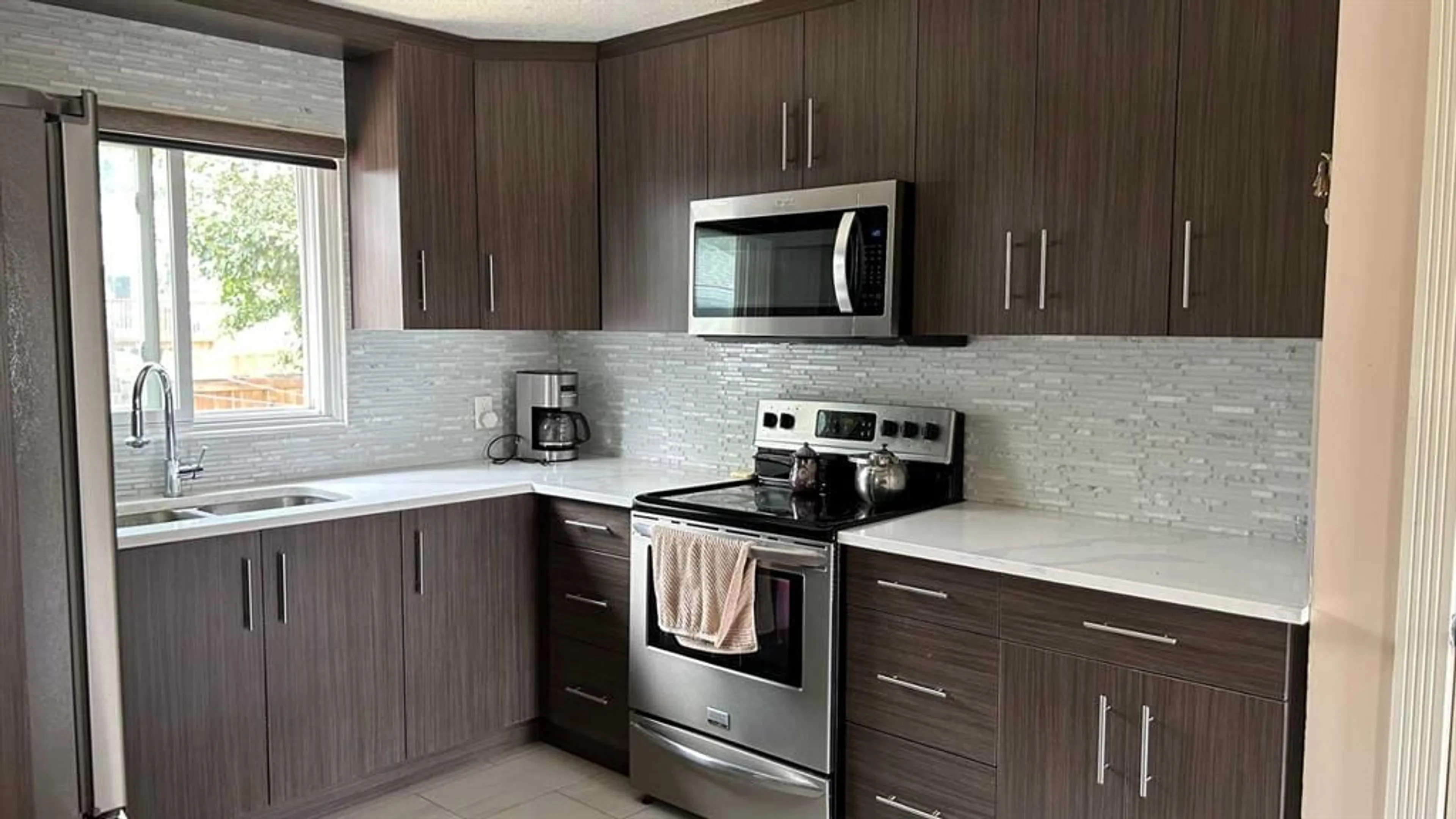108 MARDALE Cres, Calgary, Alberta T2A 3V5
Contact us about this property
Highlights
Estimated ValueThis is the price Wahi expects this property to sell for.
The calculation is powered by our Instant Home Value Estimate, which uses current market and property price trends to estimate your home’s value with a 90% accuracy rate.$588,000*
Price/Sqft$534/sqft
Days On Market2 days
Est. Mortgage$2,705/mth
Tax Amount (2024)$3,174/yr
Description
Discover the perfect home in the welcoming community of Marlborough. This beautifully renovated house, located close to essential amenities, Calgary transit, and schools for all grade levels, offers everything you need. Recreational centers are also nearby, adding to the convenience. Recently updated within the last five years, the home boasts a new kitchen, tile flooring, laminate, fresh paint, and upgraded hot water tank and furnace. Additionally, the front of the house features newly laid concrete, providing a fresh look. The main level welcomes you with a spacious living room, a dining area, and a large kitchen, perfect for family gatherings. Three well-sized bedrooms and a modern 4-piece bathroom complete this level, offering comfortable living space. The illegal basement suite offers a separate entrance, leading to a fully developed area with ample living space. It includes a kitchenette, two bedrooms, a 4-piece bathroom, and an ensuite. The common area houses the laundry room, providing convenient access for all residents. Enjoy the warm summer nights in the good-sized backyard, ideal for relaxing and entertaining. The property also features a 2-car garage, with extra parking space available in front of the garage. This Marlborough home combines comfort, convenience, and modern updates, making it an ideal choice for families or anyone looking for a beautiful place to call their own.
Property Details
Interior
Features
Main Floor
Living Room
16`0" x 13`6"Kitchen
10`1" x 9`9"Dining Room
9`10" x 9`1"Dinette
8`7" x 7`6"Exterior
Features
Parking
Garage spaces 2
Garage type -
Other parking spaces 2
Total parking spaces 4
Property History
 28
28


