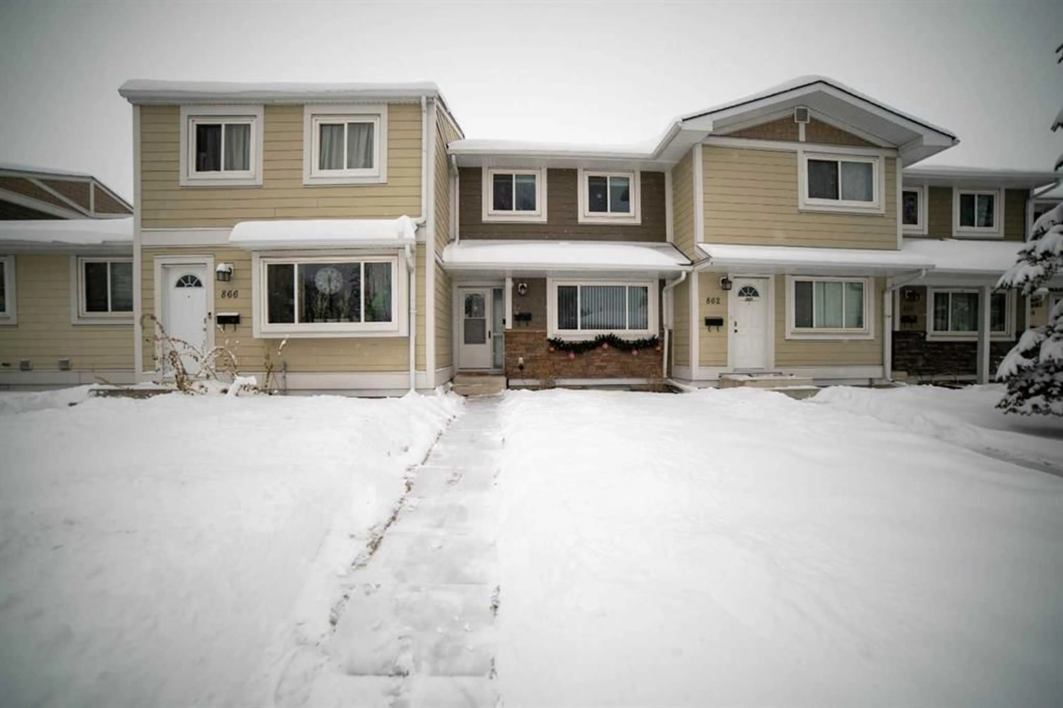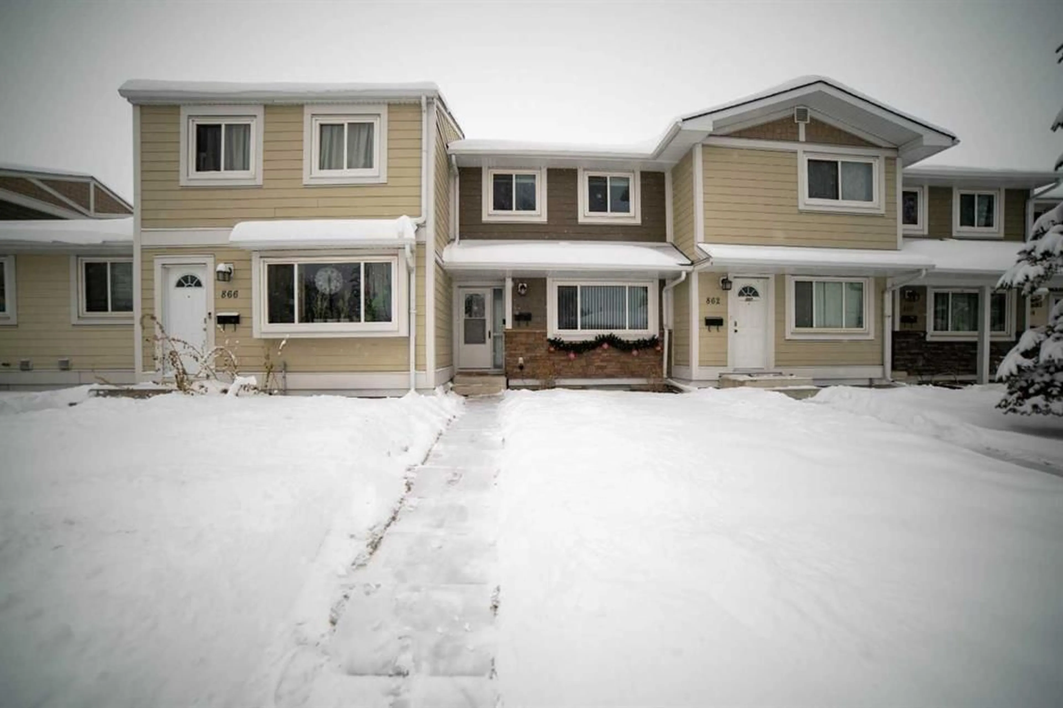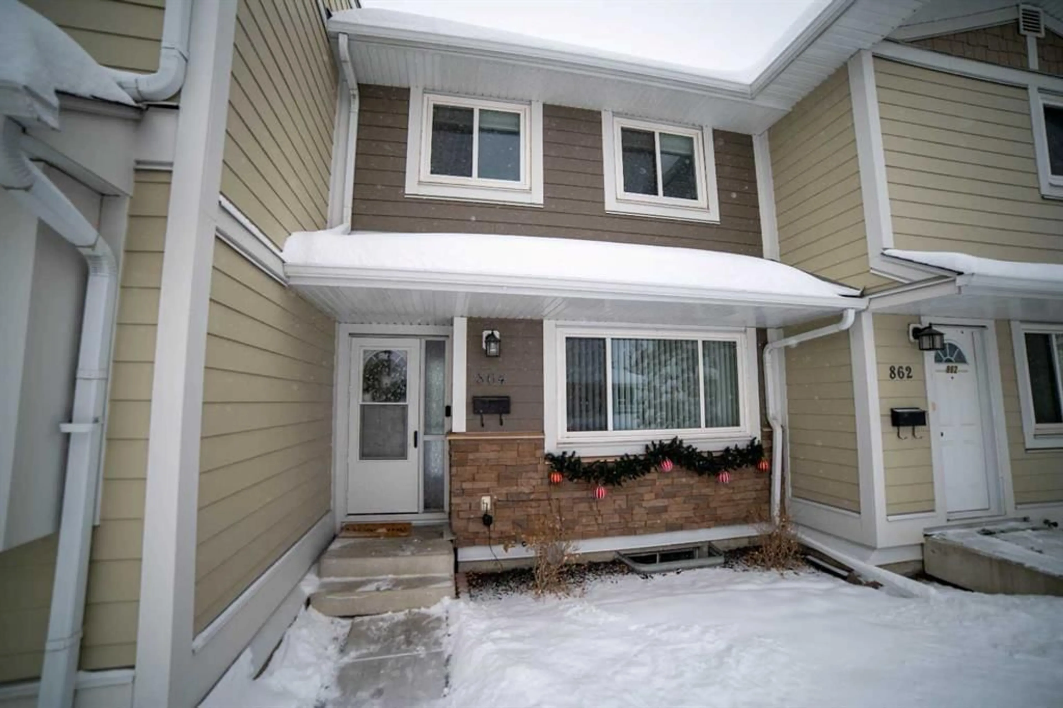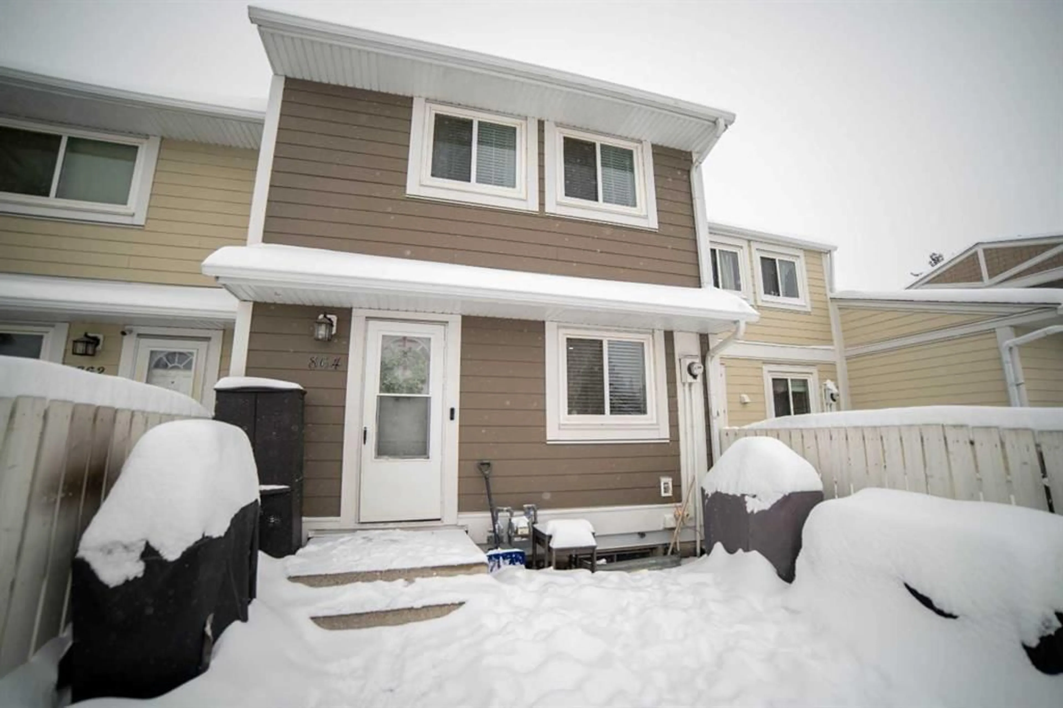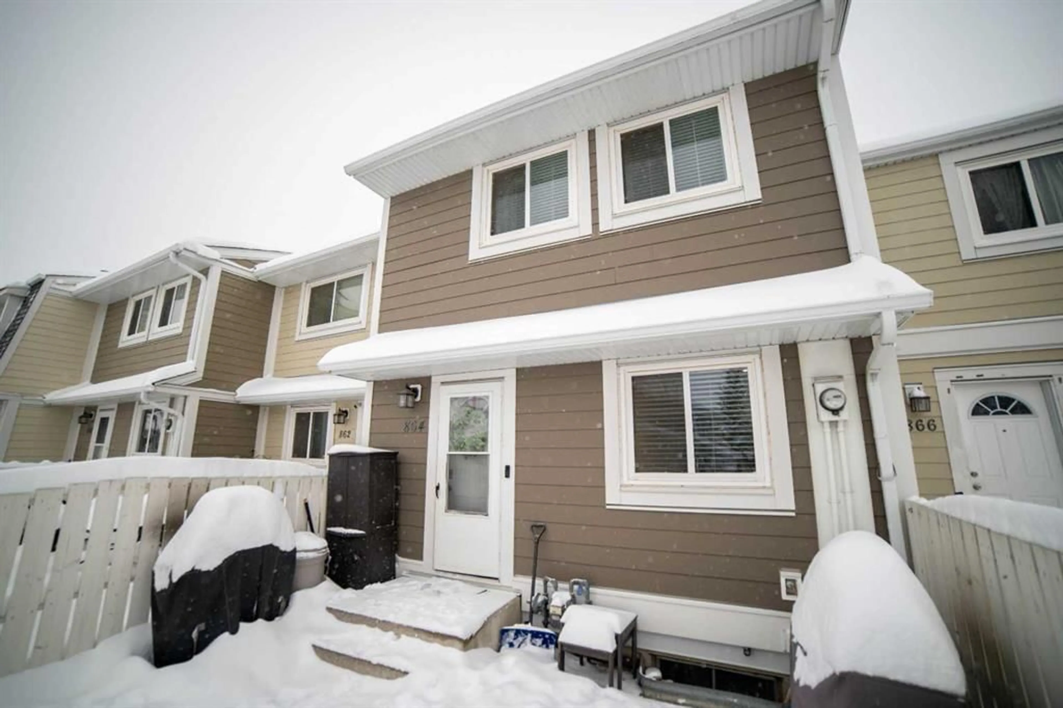864 Madeira Dr, Calgary, Alberta T2A 7B8
Contact us about this property
Highlights
Estimated ValueThis is the price Wahi expects this property to sell for.
The calculation is powered by our Instant Home Value Estimate, which uses current market and property price trends to estimate your home’s value with a 90% accuracy rate.Not available
Price/Sqft$319/sqft
Est. Mortgage$1,632/mo
Maintenance fees$409/mo
Tax Amount (2024)$1,404/yr
Days On Market23 days
Description
Located just 8 km from downtown, this beautifully updated 3-bedroom, 3-bathroom townhouse offers over 1,500 sq. ft. of finished living space in the highly convenient community of Marlborough Park. The home boasts modern upgrades, including luxurious vinyl plank flooring, recessed lighting, and an upgraded kitchen with durable laminate countertops, subway tile backsplash, all-new cabinets, fixtures, and stainless steel appliances. Additional updates include modern baseboards and a modern paint color palette throughout, adding a polished and modern feel. With a fenced backyard and two assigned parking stalls, this property is both functional and family-friendly. Recent updates include a new roof (2023), new furnace (2014), and hardy board siding (2012), ensuring peace of mind for years to come. The home comes with 2 assigned parking stalls and the building complex is pet friendly, no additional approvals required! Marlborough Park offers an unbeatable location with easy access to major routes, nearby shopping, work centers, and schools within the community. Surrounded by ample green space, this home is perfect for a growing family or anyone seeking a well-maintained property in a central location. Don’t miss the chance to own this lovingly cared-for home in one of Calgary’s most connected neighborhoods!
Property Details
Interior
Features
Main Floor
Living Room
16`8" x 12`8"Kitchen
10`3" x 10`7"Dining Room
11`5" x 4`8"2pc Bathroom
2`9" x 7`3"Exterior
Parking
Garage spaces -
Garage type -
Total parking spaces 2

