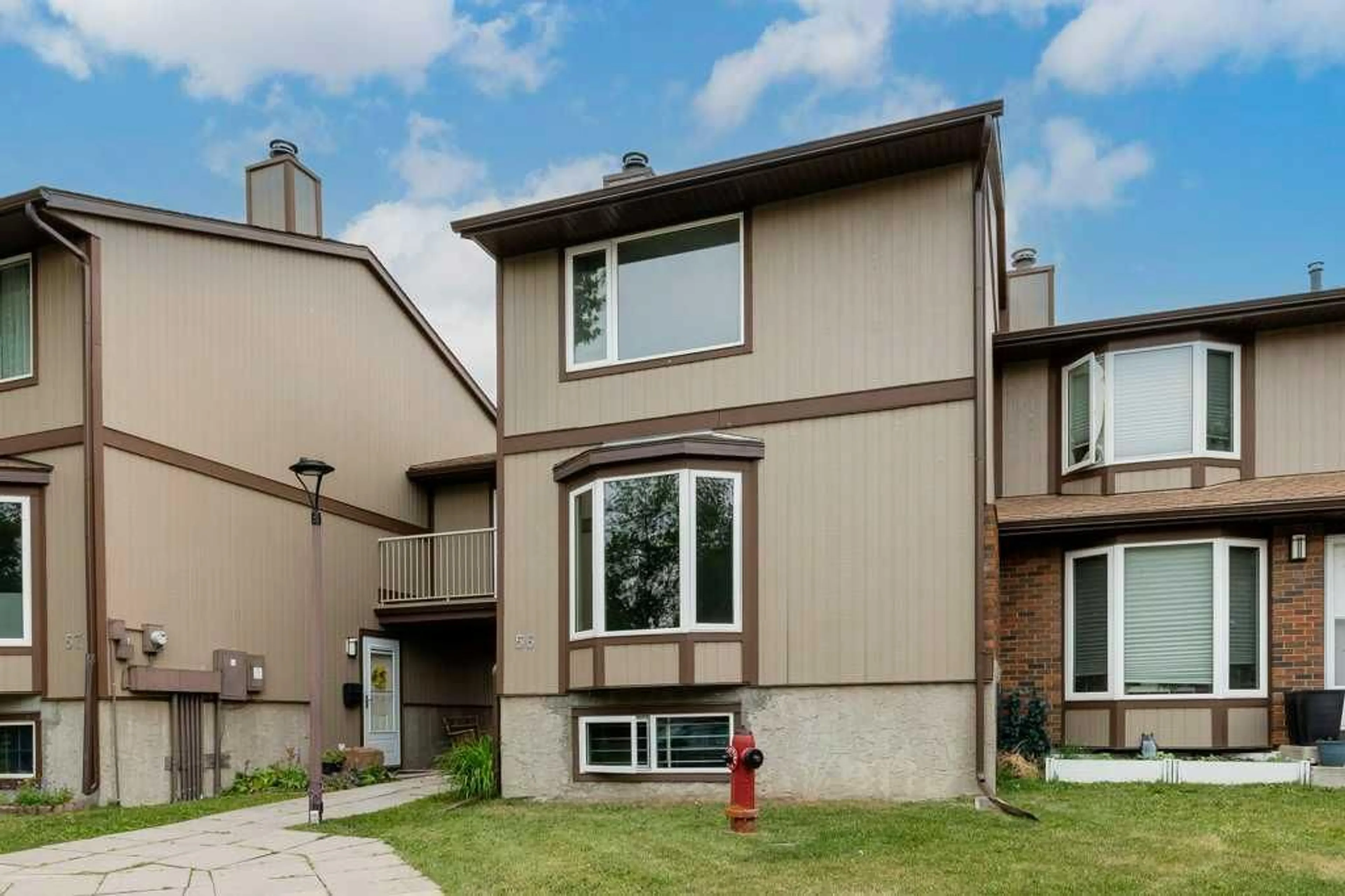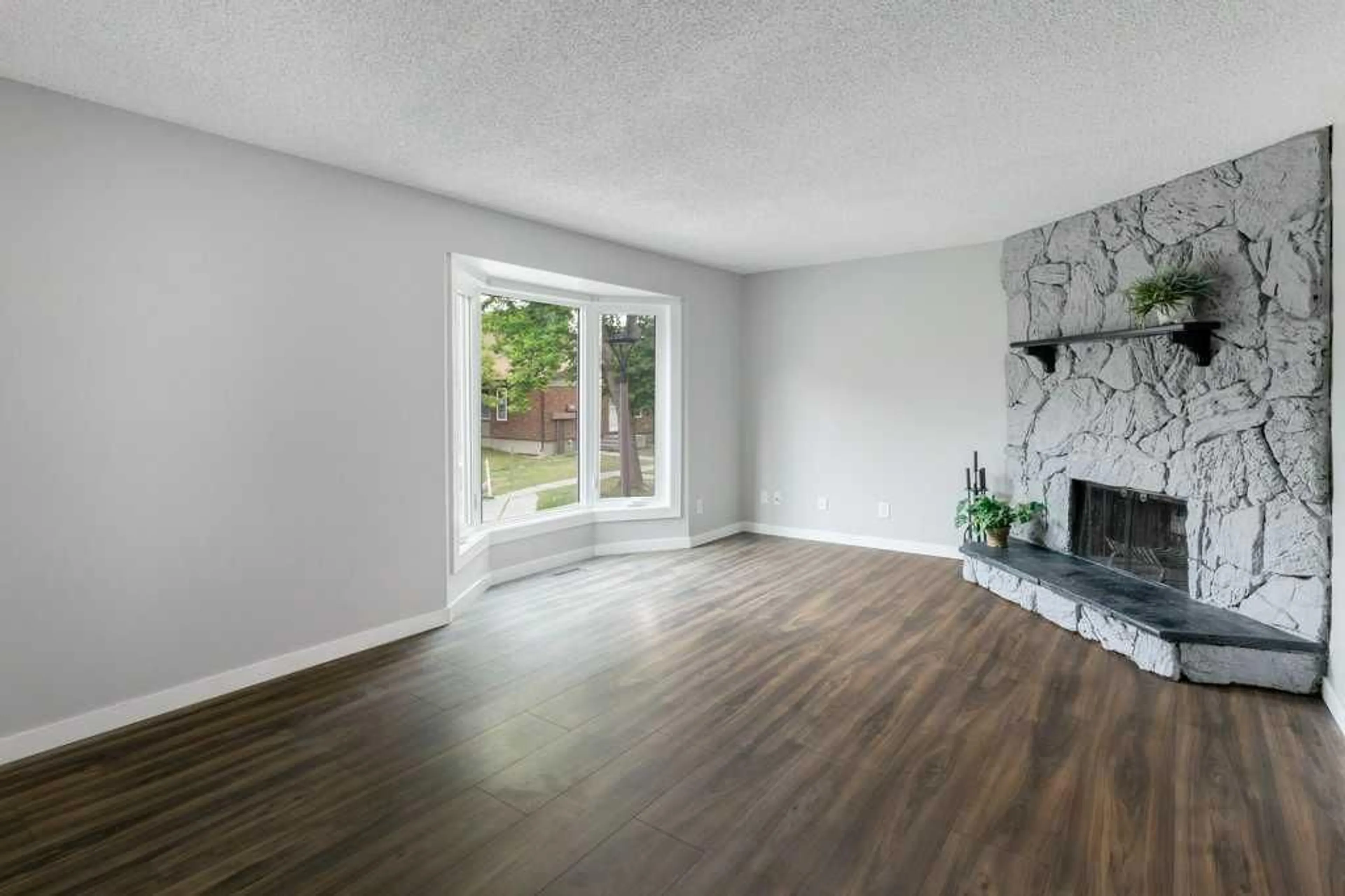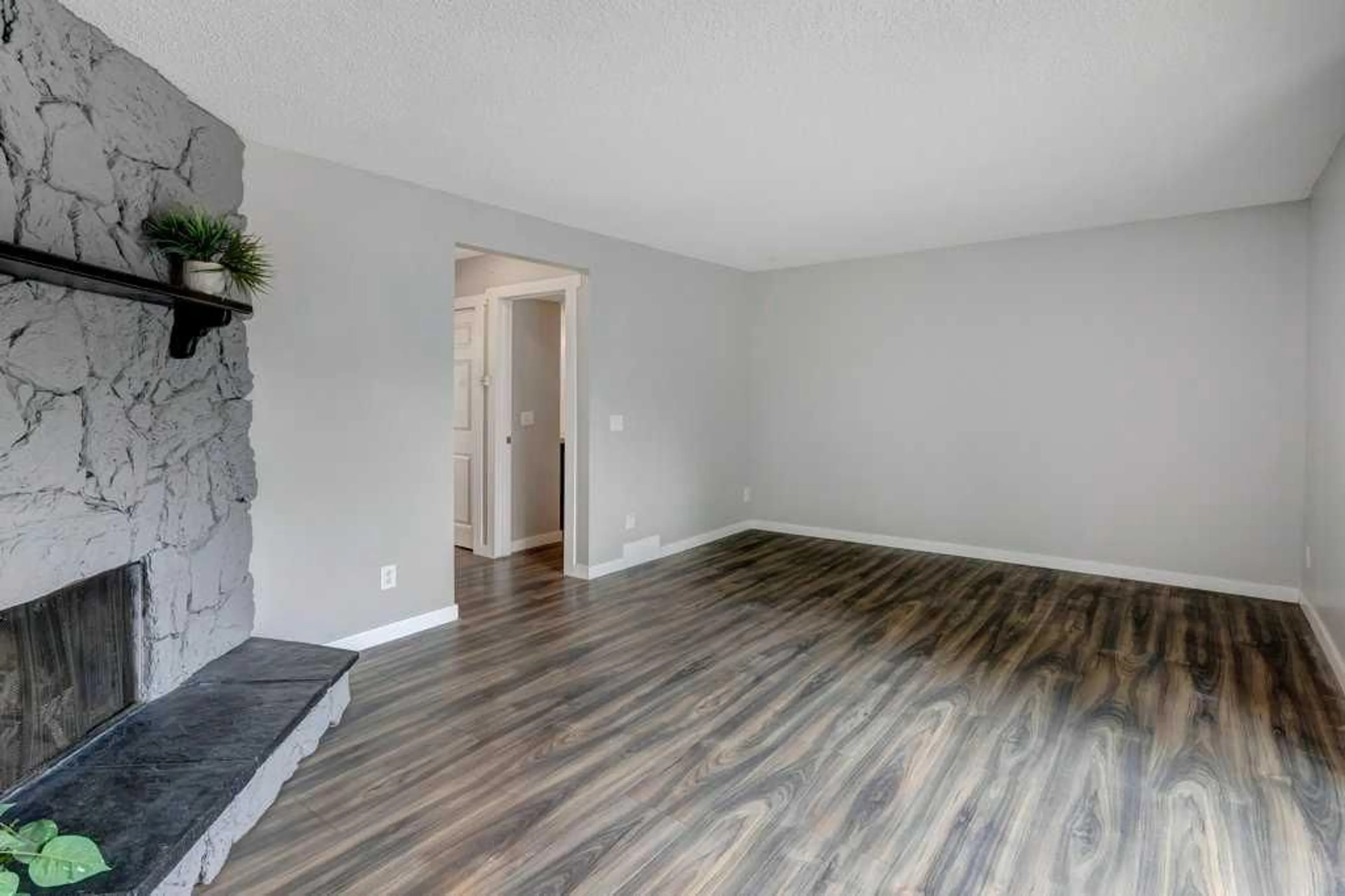6103 Madigan Dr #56, Calgary, Alberta T2A 5K9
Contact us about this property
Highlights
Estimated ValueThis is the price Wahi expects this property to sell for.
The calculation is powered by our Instant Home Value Estimate, which uses current market and property price trends to estimate your home’s value with a 90% accuracy rate.$344,000*
Price/Sqft$285/sqft
Days On Market1 day
Est. Mortgage$1,610/mth
Maintenance fees$516/mth
Tax Amount (2024)$1,699/yr
Description
OPEN HOUSE Sat. July 27, 2-4 pm. Bright, Refreshed and Clean! Welcome to one of the biggest units in the complex with FOUR bedrooms, 1 & 1/2 baths and a finished basement with a rough-in for a third bathroom!! The main floor features an open plan kitchen with an island and dining area for easy family meal preparation and socializing. Patio doors open off the dining area giving easy access to your sunny west facing, fenced backyard - the perfect place for your kids and pets to play or to host your backyard BBQ's. Upstairs you will find the four piece bath, 3 good sized bedrooms plus the large primary bedroom that has room for your King-sized bed. The basement has a great family room plus a large laundry/storage room and bathroom rough-in. There have been a number of upgrades in the last while including a newer kitchen appliances, new tub & tile & trendy, easy care & durable vinyl plank flooring throughout. Your assigned parking stall is directly out your front door for your convenience. A second stall can be available with a permit. GREAT LOCATION!! This townhouse is conveniently situated right on a main bus route, with a bus stop just outside the front driveway, ensuring easy access to public transportation. Also there are 3 prominent schools within walking distance, making it an ideal home for families. Plenty of amenities are within walking distance.
Upcoming Open House
Property Details
Interior
Features
Main Floor
2pc Bathroom
6`0" x 6`6"Dining Room
7`7" x 11`9"Kitchen
9`11" x 12`10"Living Room
17`4" x 12`7"Exterior
Features
Parking
Garage spaces -
Garage type -
Total parking spaces 2
Property History
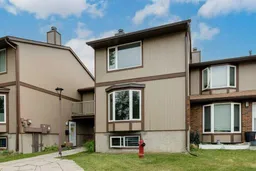 37
37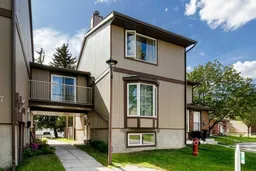 33
33
