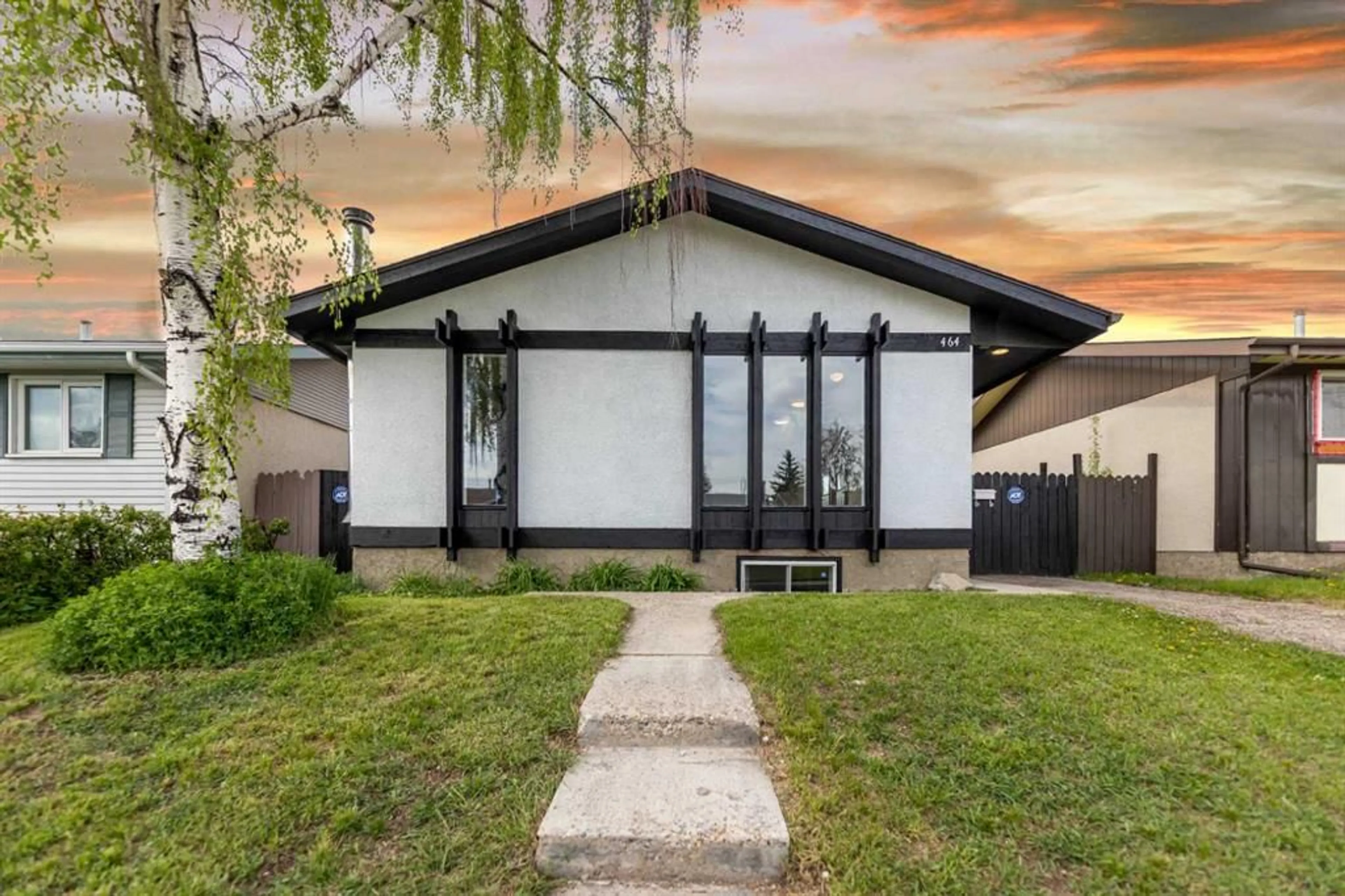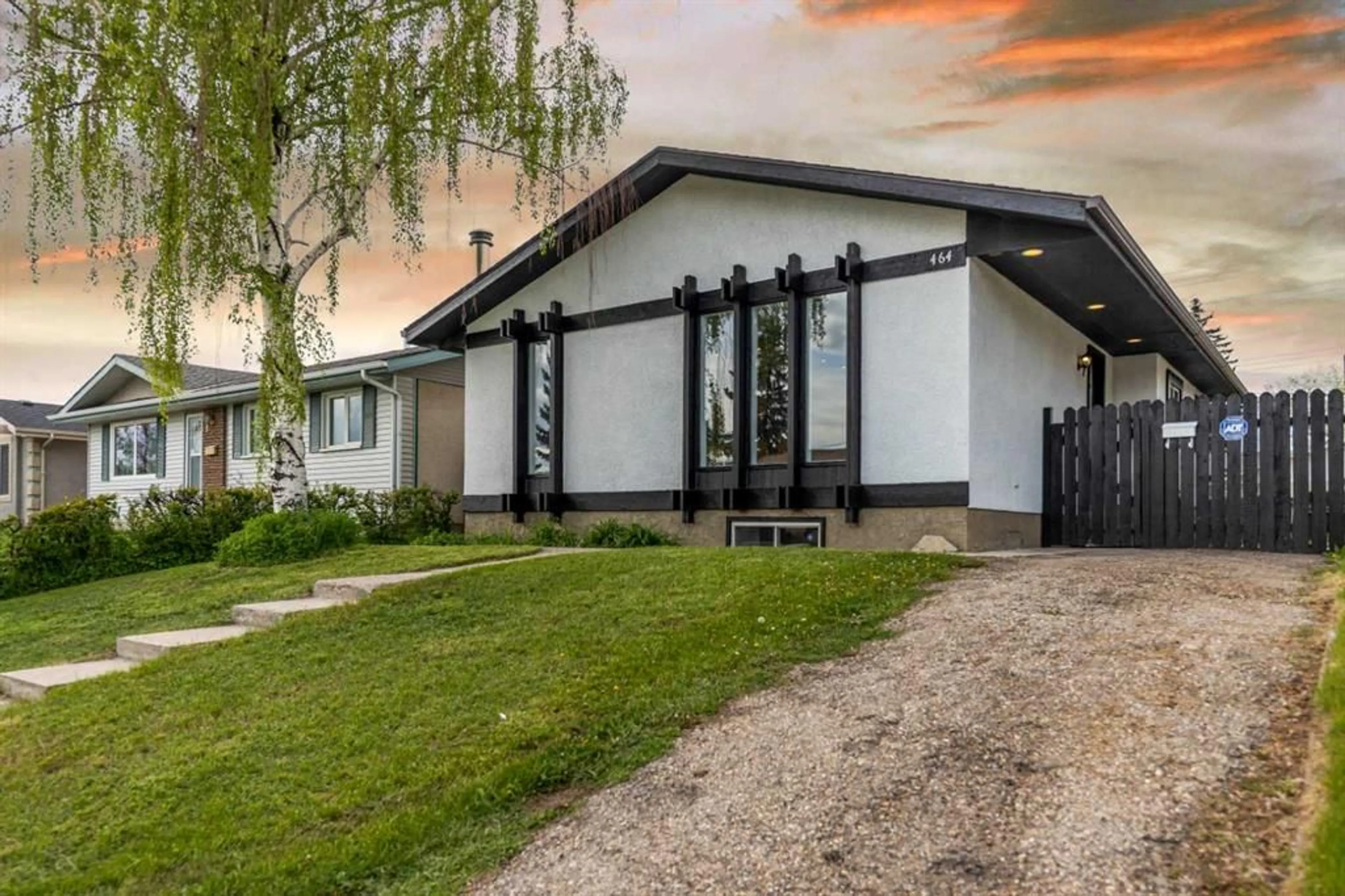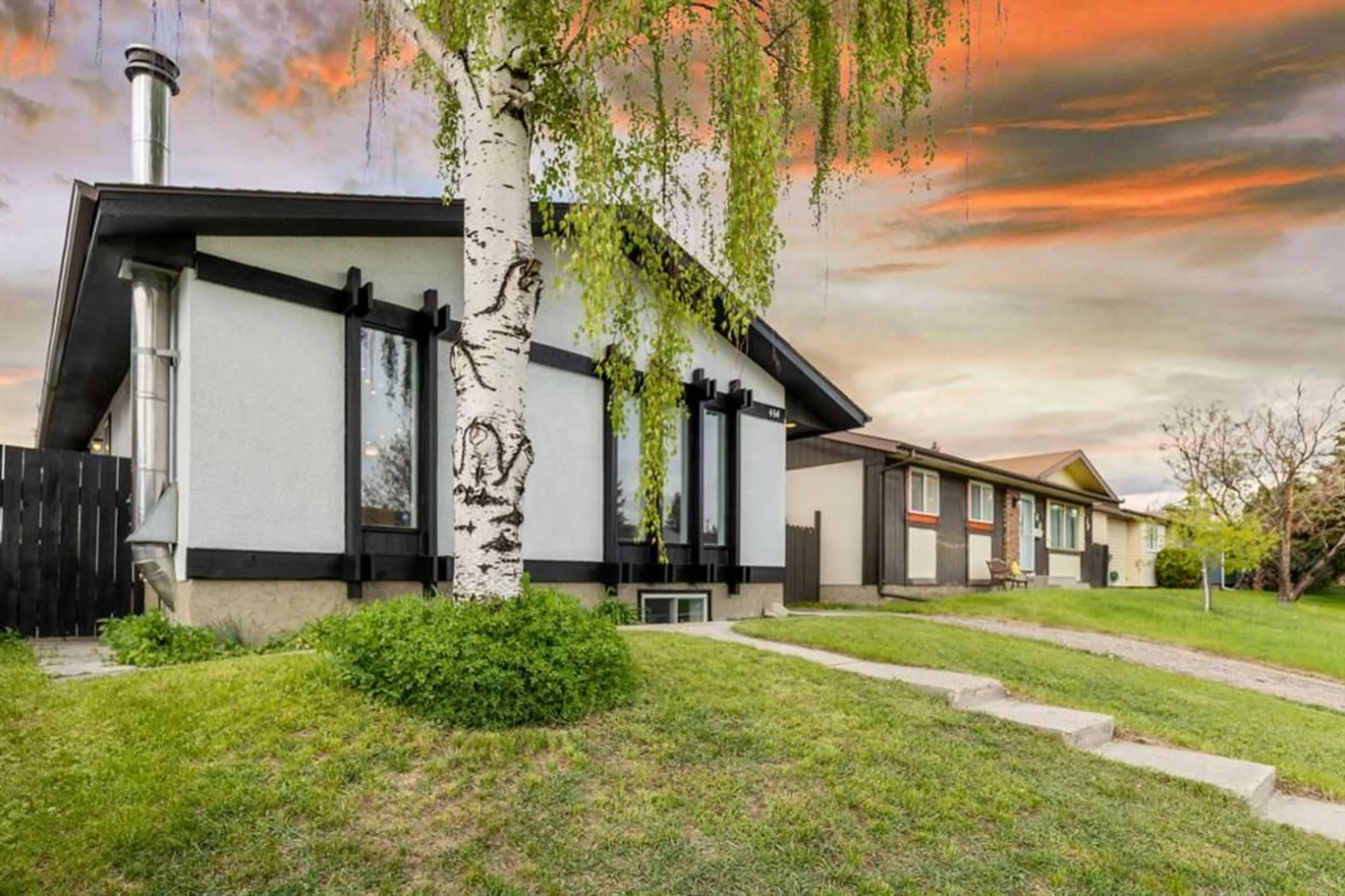464 Malvern Close, Calgary, Alberta T2A4W8
Contact us about this property
Highlights
Estimated ValueThis is the price Wahi expects this property to sell for.
The calculation is powered by our Instant Home Value Estimate, which uses current market and property price trends to estimate your home’s value with a 90% accuracy rate.$505,000*
Price/Sqft$539/sqft
Days On Market2 days
Est. Mortgage$2,319/mth
Tax Amount (2024)$2,850/yr
Description
***Welcome to this gorgeous TURN KEY Property with ILLEGAL BASEMENT SUITE ( LIVE UP AND RENT DOWN ) located in the vibrant community of Marlborough Park., where modern elegance meets functionality in this UPDATED BUNGALOW. Spanning over 1000 sq ft, this home offers a beautifully finished ILLEGAL BASEMENT SUITE, presenting a total of 5 bedrooms and 2 baths. This stunning bungalow boasts comfort, charm, and functionality, making it the perfect abode for families. As you step inside, you're greeted by the warm ambiance of the living room, ideal for cozy evenings with loved ones. The main level boasts 3 bedrooms, a full bath, a kitchen, separate Laundry and dining room. The L-shaped kitchen features center island and stainless steel appliances, perfect for culinary enthusiasts. The exterior showcases a sleek smooth stucco finish, ensuring durability and curb appeal. Descend to the finished ILLEGAL BASEMENT SUITE, where you'll find additional living space, a bathroom, utility/laundry room, 2 bedrooms and 2nd kitchen. Outside, enjoy the vastness of the huge deck backyard, perfect for outdoor activities, gardening, or simply bask in the sunlight. With its remarkable curb appeal, spacious interior, and proximity to amenities, this home offers the perfect blend of style and convenience. Enjoy a 5-minute walk to the bus stop for easy commutes, 10 minutes' walk to 3 schools of Marlborough Park and a 15-minute drive to downtown. Don't miss the opportunity to make this your dream home—schedule your viewing with your favourite Realtor today!
Property Details
Interior
Features
Main Floor
Dining Room
11`10" x 8`11"Living Room
18`2" x 11`5"Kitchen
11`10" x 9`3"Bedroom - Primary
11`3" x 9`11"Exterior
Features
Parking
Garage spaces -
Garage type -
Total parking spaces 2
Property History
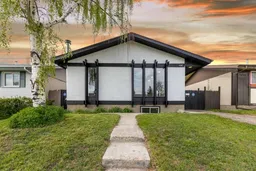 33
33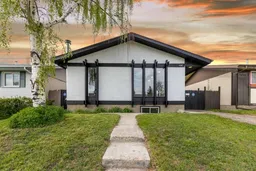 33
33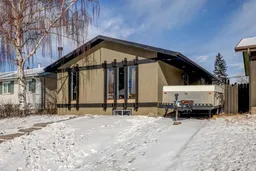 29
29
