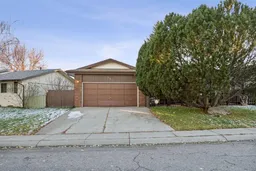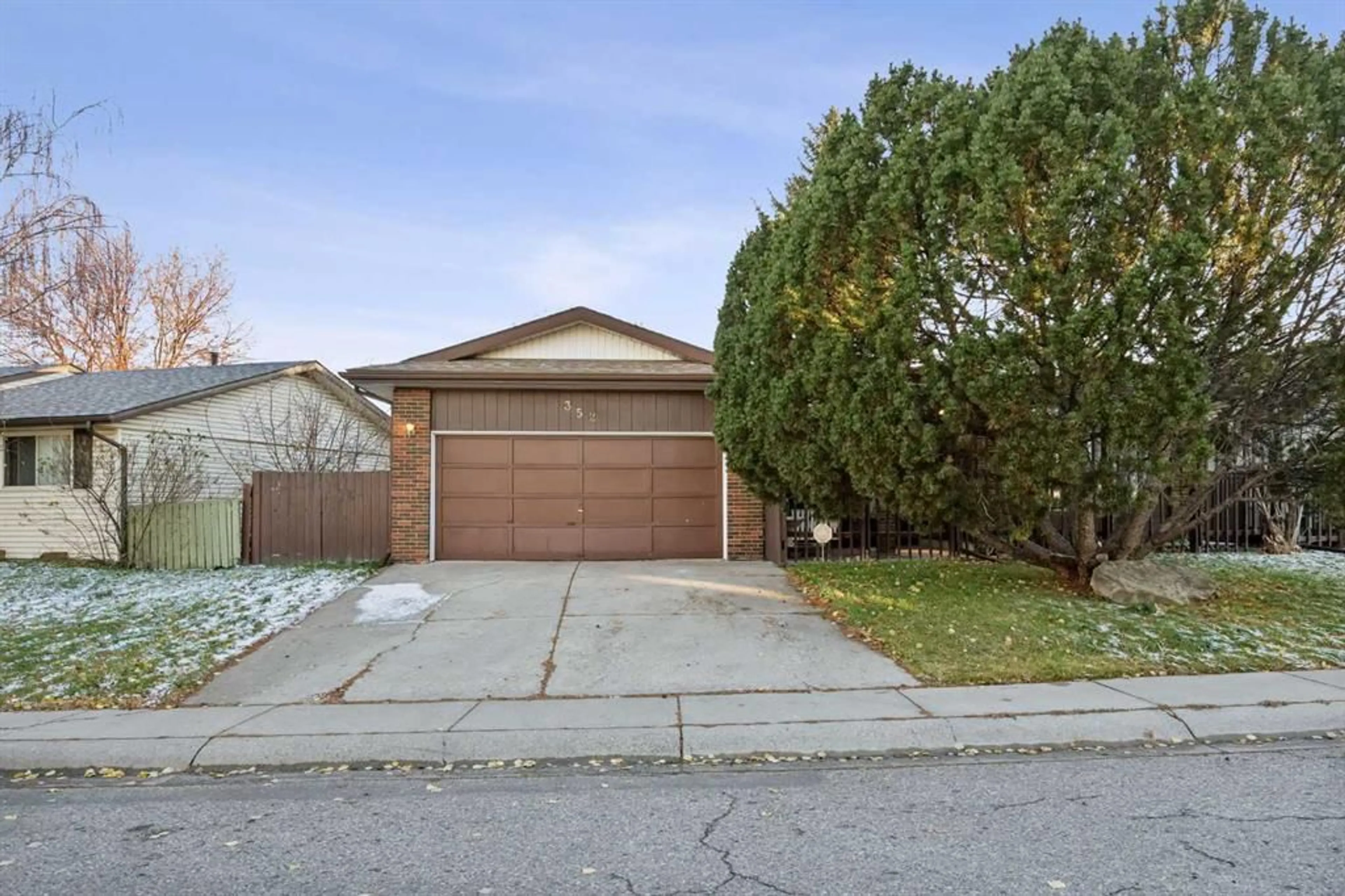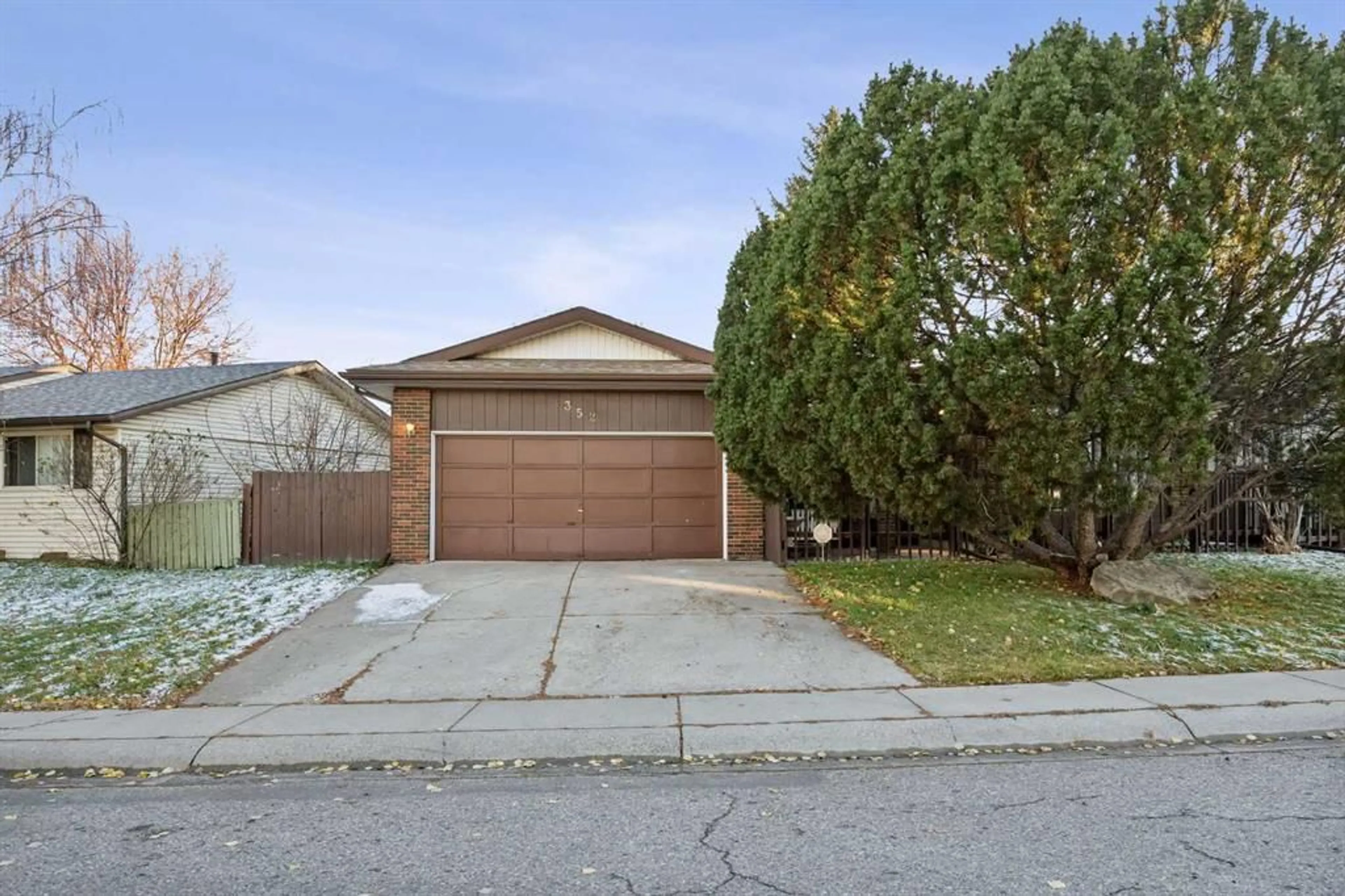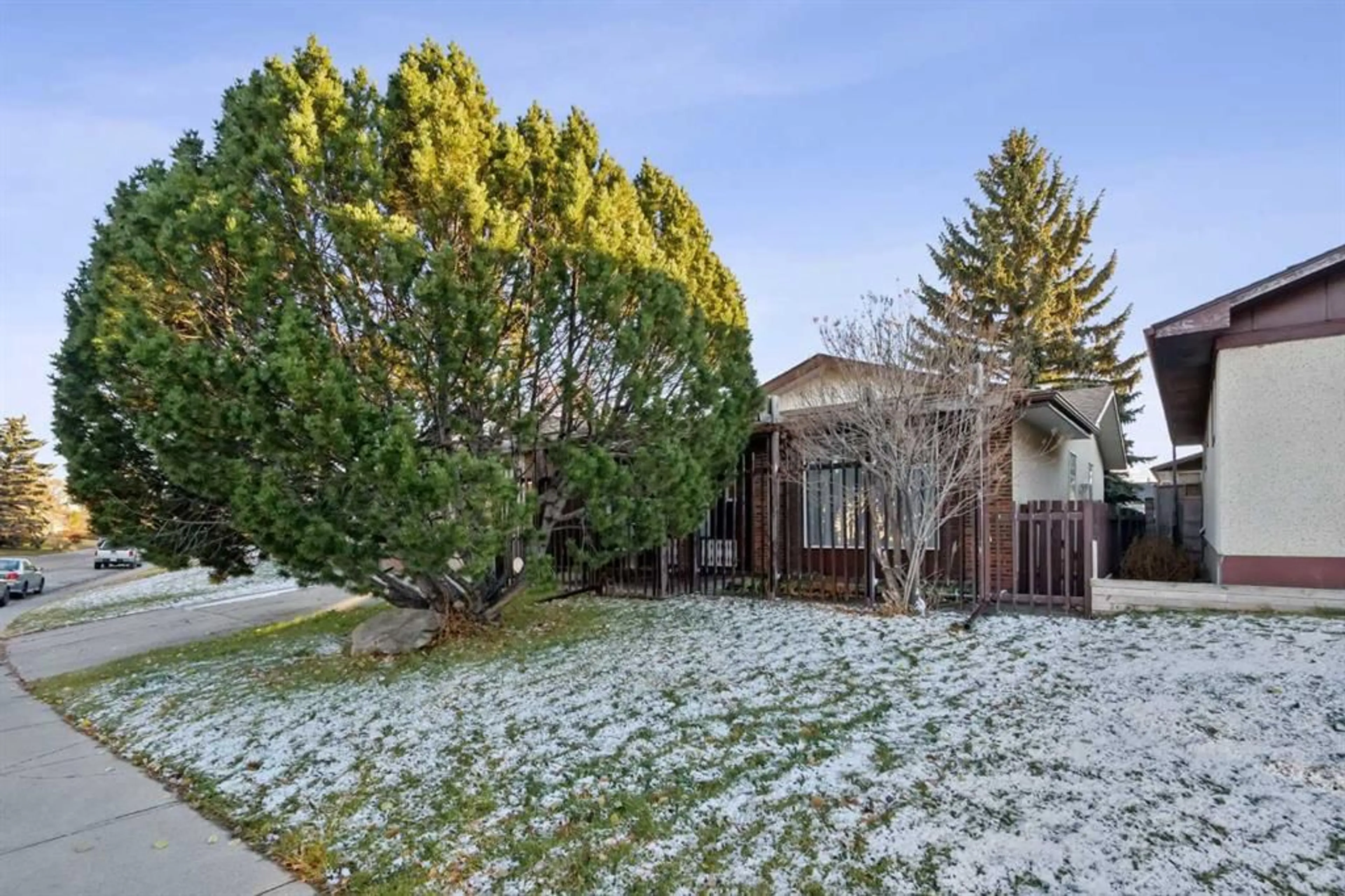352 Maddock Cres, Calgary, Alberta T2A 3W9
Contact us about this property
Highlights
Estimated ValueThis is the price Wahi expects this property to sell for.
The calculation is powered by our Instant Home Value Estimate, which uses current market and property price trends to estimate your home’s value with a 90% accuracy rate.Not available
Price/Sqft$408/sqft
Est. Mortgage$2,487/mo
Tax Amount (2024)$3,210/yr
Days On Market1 day
Description
Welcome to this spacious, maintained family home in the heart of Marlborough Park, offering over 2,600 sq. ft. of total living space and a host of special features. Upon arrival, you'll notice the rare front drive double insulated garage and the large courtyard entry, setting the stage for this traditional home. Inside, the main floor features a large living room and a formal dining room, perfect for hosting gatherings. The ample kitchen has been updated with new (2023) tile flooring and provides plenty of storage and counter space for family meals. Adjacent to the kitchen, the cozy family room offers newer laminate flooring and a charming brick fireplace, creating a warm and inviting space for relaxation. Step outside to the south-facing backyard, where you’ll find a large two-tiered deck complete with a gas line for a BBQ—ideal for summer entertaining. The backyard also includes a concrete patio, which could be used for additional parking, offering space for a trailer or boat, a feature not often found in the area. The master bedroom is spacious, featuring a large closet and a private 3-piece ensuite. Two more generously sized bedrooms share a well-appointed 4-piece hall bathroom, completing the main level. The finished basement is a true highlight, offering a large rec room with cedar paneling and a wet bar, perfect for entertaining or creating your own cozy retreat. A standout feature of the basement is the spacious sauna, complete with water plumbing, allowing you to enjoy a spa-like experience right at home. Additional spaces in the basement include a flex room, a den, a 4-piece bathroom, and the laundry area. Upgrades to the home include a high-efficiency furnace and a newer hot water tank (2019), ensuring comfort and energy efficiency. This home truly offers a combination of classic charm, modern updates, and ample outdoor space, making it the perfect place for a growing family or savvy investor. Don’t miss your opportunity to own this exceptional property—schedule your private showing today!
Upcoming Open House
Property Details
Interior
Features
Basement Floor
Flex Space
10`6" x 8`1"4pc Bathroom
Game Room
25`3" x 12`6"Laundry
10`7" x 7`4"Exterior
Features
Parking
Garage spaces 2
Garage type -
Other parking spaces 2
Total parking spaces 4
Property History
 40
40


