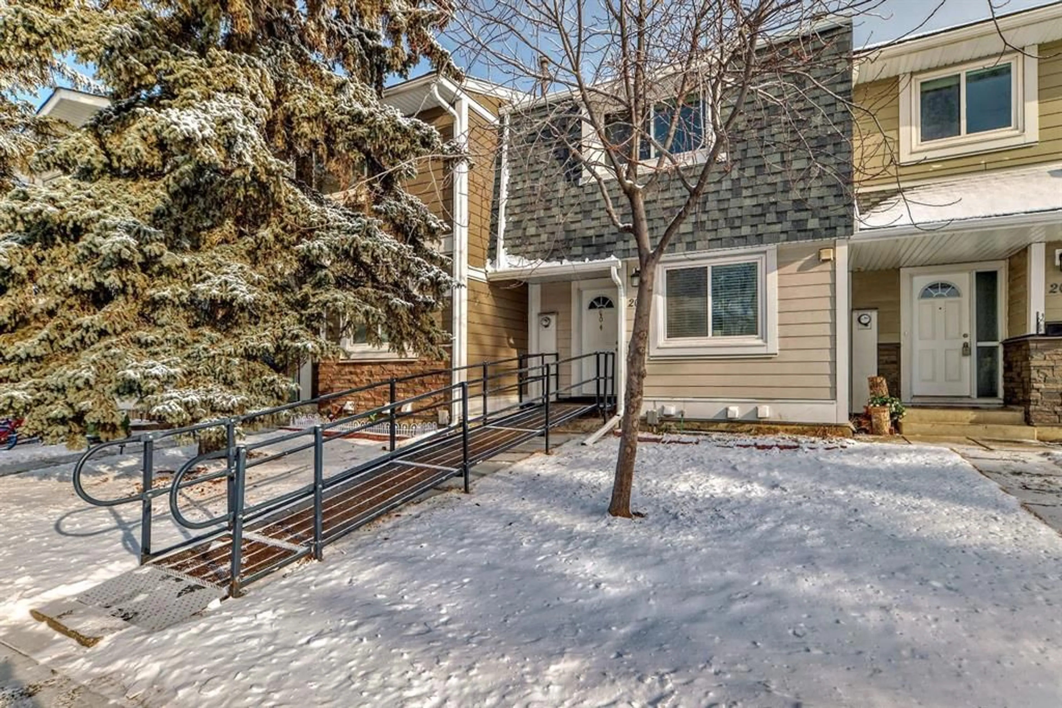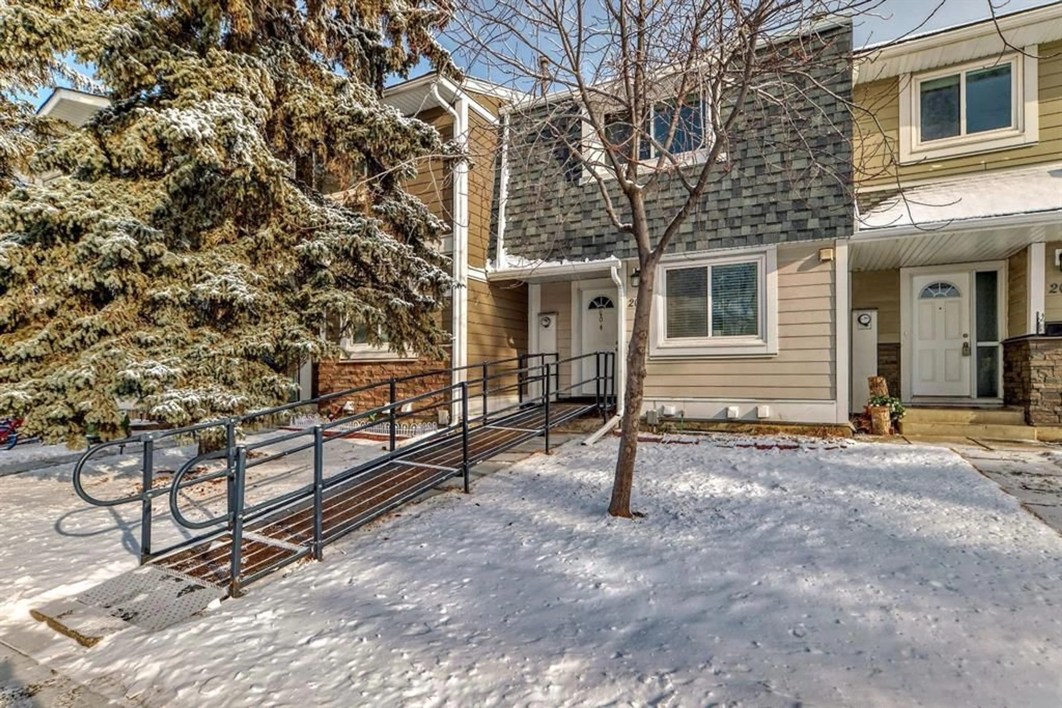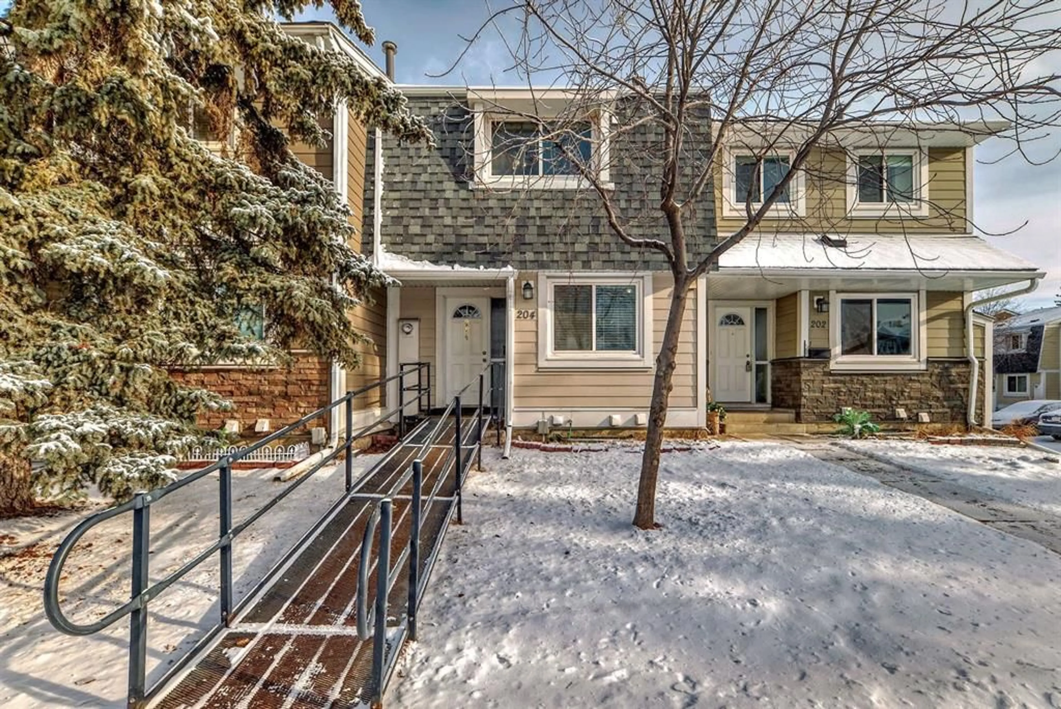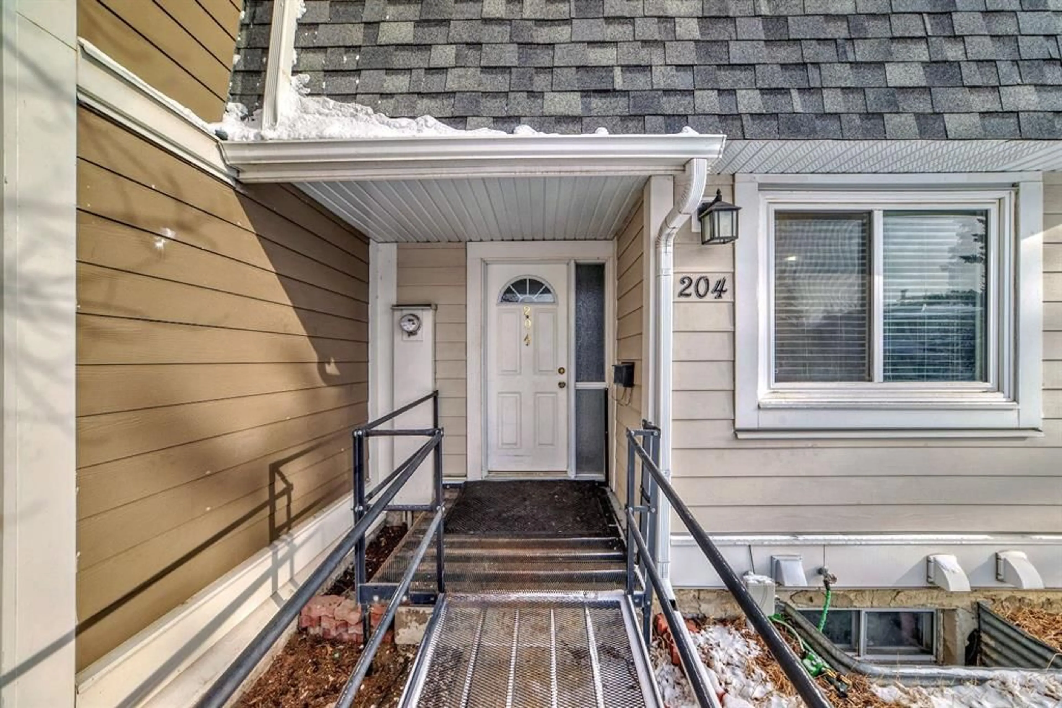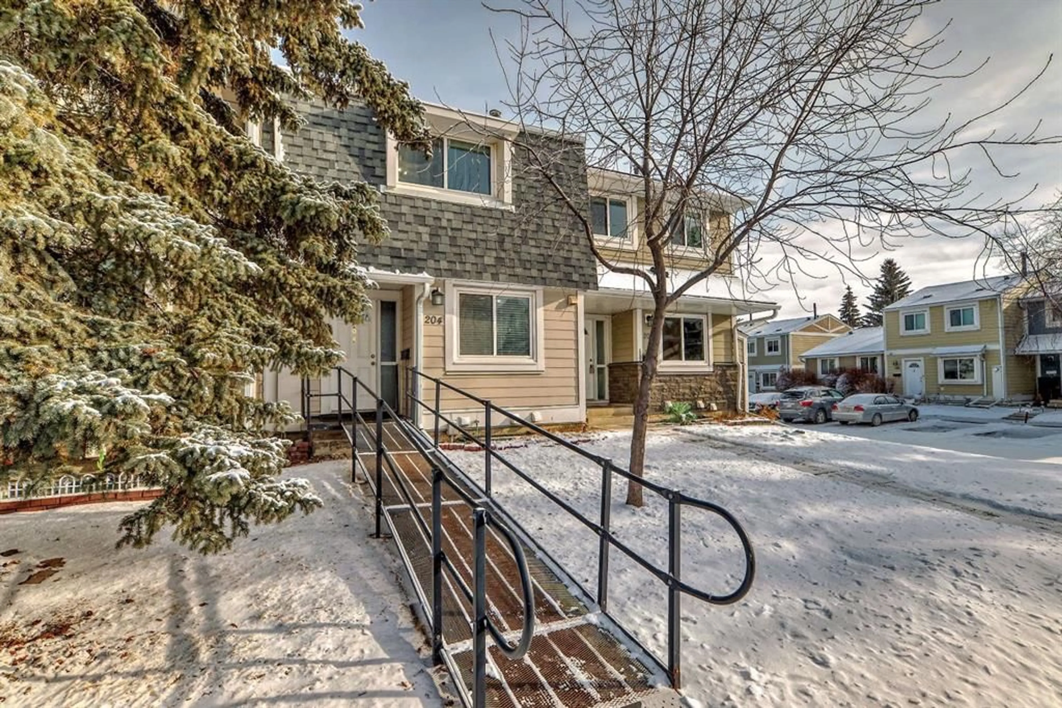204 Georgian Villas, Calgary, Alberta T2A 7C9
Contact us about this property
Highlights
Estimated ValueThis is the price Wahi expects this property to sell for.
The calculation is powered by our Instant Home Value Estimate, which uses current market and property price trends to estimate your home’s value with a 90% accuracy rate.Not available
Price/Sqft$322/sqft
Est. Mortgage$1,568/mo
Maintenance fees$397/mo
Tax Amount (2024)$1,543/yr
Days On Market1 day
Description
3 BEDS | 2.5 BATHS | 2 PARKING STALLS |FULLY DEVELOPED BASEMENT|BACKS ONTO FENCED BACKYARD Welcome to your dream home! Nestled in the heart of the coveted Marlborough Park community, this immaculate 2-storey, next-to-end unit townhome is a must-see. Every detail of this residence exudes pride of ownership and modern elegance. Step inside and be greeted by a luminous open living area designed for both cozy nights in and lively gatherings. The chef-inspired kitchen dazzles with quartz countertops, a chic backsplash, and stainless steel appliances—perfect for whipping up gourmet meals or casual snacks. A convenient half bath completes the main level, offering seamless comfort and style. Ascend to the upper level, where a serene primary bedroom awaits, accompanied by two additional spacious bedrooms and a sleek, updated 4-piece bathroom. The fully finished basement is a versatile haven—ideal as an extra bedroom, home office, guest suite, or recreation space to suit your lifestyle needs. This home boasts newer upgrades, including a high-efficiency furnace and hot water tank, ensuring year-round comfort and impressive energy savings. Step outside to a well-manicured patio that backs onto a private, fenced backyard and scenic park trails—a peaceful retreat for outdoor enjoyment. With two assigned parking stalls right in front of the house and an added bonus iron rail walk path valued at over $6,000, convenience is built right into this stunning property. Located near parks, top-rated schools, public transit, shopping, and a vibrant community centre, this home offers an unparalleled blend of location, luxury, and lifestyle. Don’t miss your chance to experience this exceptional property in person. Contact your favourite agent today for an exclusive showing—your new home awaits!
Property Details
Interior
Features
Main Floor
Kitchen
9`6" x 12`1"Dining Room
9`6" x 6`5"Living Room
17`2" x 12`2"2pc Bathroom
2`6" x 7`8"Exterior
Features
Parking
Garage spaces -
Garage type -
Total parking spaces 2
Property History
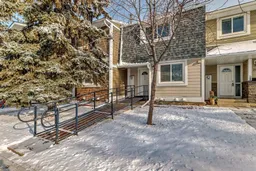 47
47
