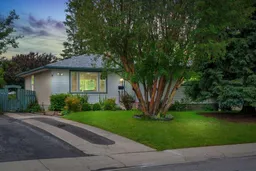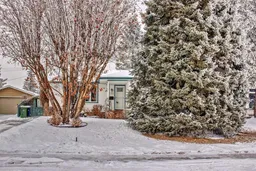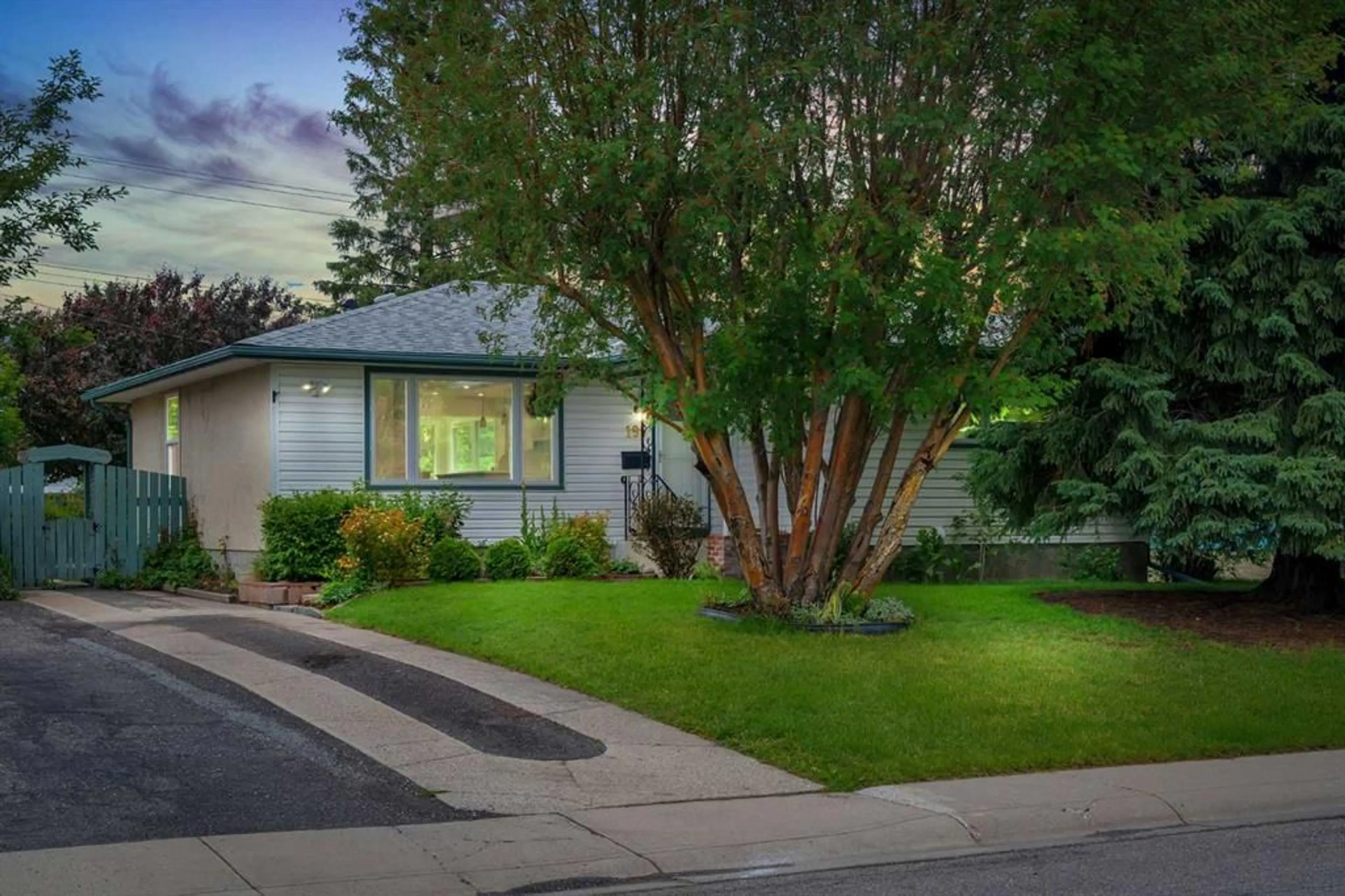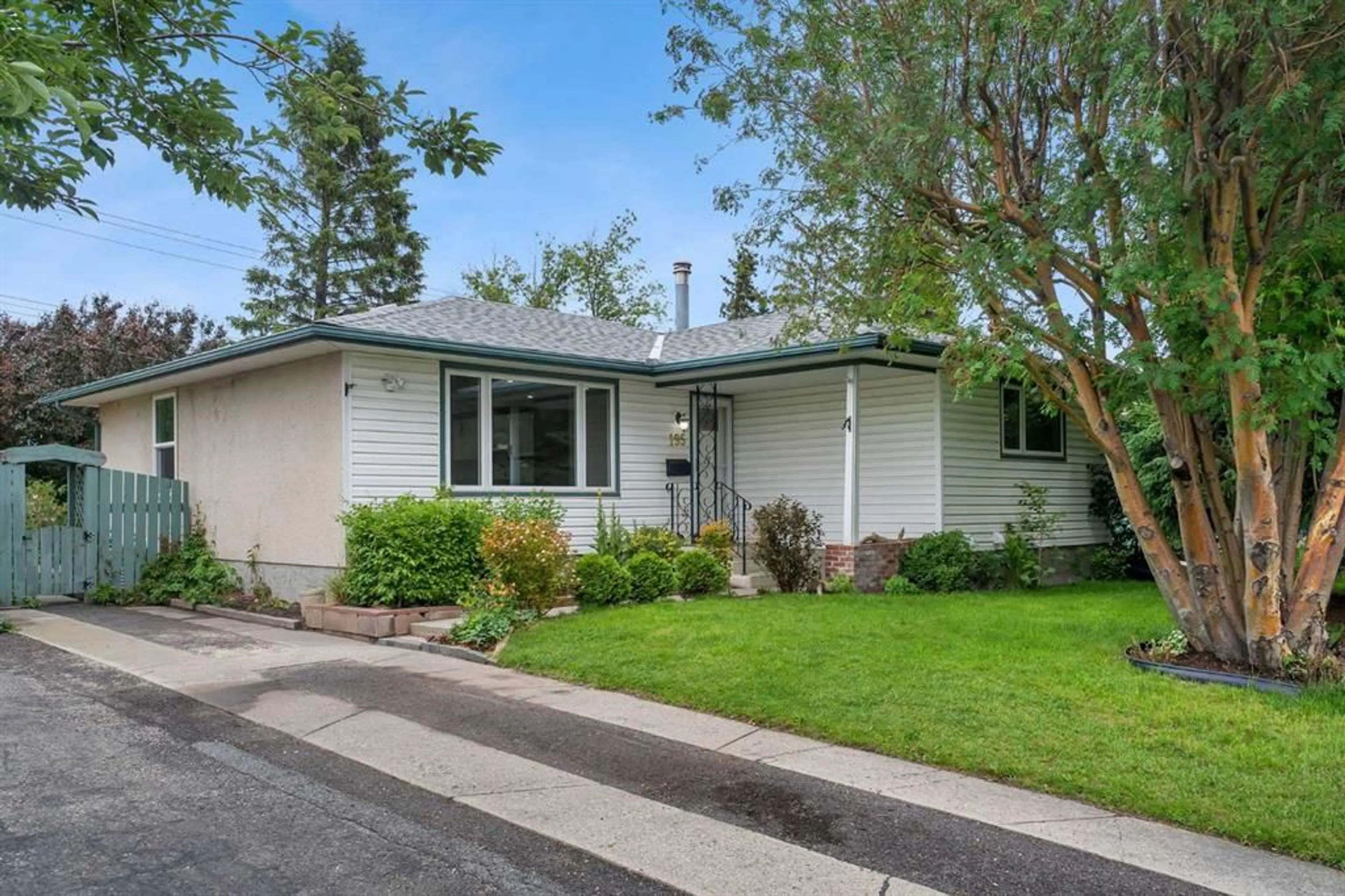195 Maidstone Way, Calgary, Alberta T2A 3Z4
Contact us about this property
Highlights
Estimated ValueThis is the price Wahi expects this property to sell for.
The calculation is powered by our Instant Home Value Estimate, which uses current market and property price trends to estimate your home’s value with a 90% accuracy rate.$591,000*
Price/Sqft$488/sqft
Days On Market21 days
Est. Mortgage$3,006/mth
Tax Amount (2024)$2,990/yr
Description
Welcome to this fully renovated bungalow, backing onto a greenbelt, features 2 illegal suites and is ideally located within walking distance of numerous schools, playgrounds, shops, and transit. The living room and bedroom windows were replaced in 2013, the furnace and hot water tank in 2018, the roof shingles in 2015, the front door in 2018, and three basement windows were replaced recently in 2024. An oversized picture window fills the inviting living room with sunny southern light, enhanced by an electric fireplace, creating a cozy and welcoming atmosphere. The adjacent dining room offers clear sightlines into both the living room and the spacious kitchen, which boasts a superb layout with ample storage, prep space, a central island, and brand-new appliances. The breakfast nook, encased in windows, provides a tranquil space for family meals with views of the serene yard. The primary bedroom is a true retreat, featuring dual closets and a private 3-piece ensuite, ensuring convenience and privacy. Three additional bedrooms and 3 piece bathroom complete the main level, providing ample space for a growing family. The basement includes 2 illegal suites with separate entrances; the first illegal suite comprises one bedroom, a 4-piece bathroom, a kitchen, and a living area, while the second illegal suite includes two bedrooms, a 4-piece bathroom, a kitchen, and a living area. Both illegal suites share laundry facilities, making them practical for extended family living. The backyard is perfectly situated to maximize enjoyment during warmer months, with a large ground-level deck, mature landscaping, and plenty of grassy play space for kids and pets. The adjoining green space offers even more room for outdoor activities like football, gymnastics, or simply playing. This amenity-rich community is serviced by several schools, abundant transit options, diverse shopping destinations, and a wide range of dining choices. Additionally, the active community center hosts various events and programs for the entire family, making this an ideal home for those seeking convenience, comfort, and a vibrant neighborhood.
Property Details
Interior
Features
Main Floor
Bedroom
9`2" x 10`11"Bedroom
10`1" x 8`8"Bedroom
13`8" x 9`1"Living Room
21`2" x 12`4"Exterior
Features
Parking
Garage spaces -
Garage type -
Total parking spaces 3
Property History
 48
48 43
43

