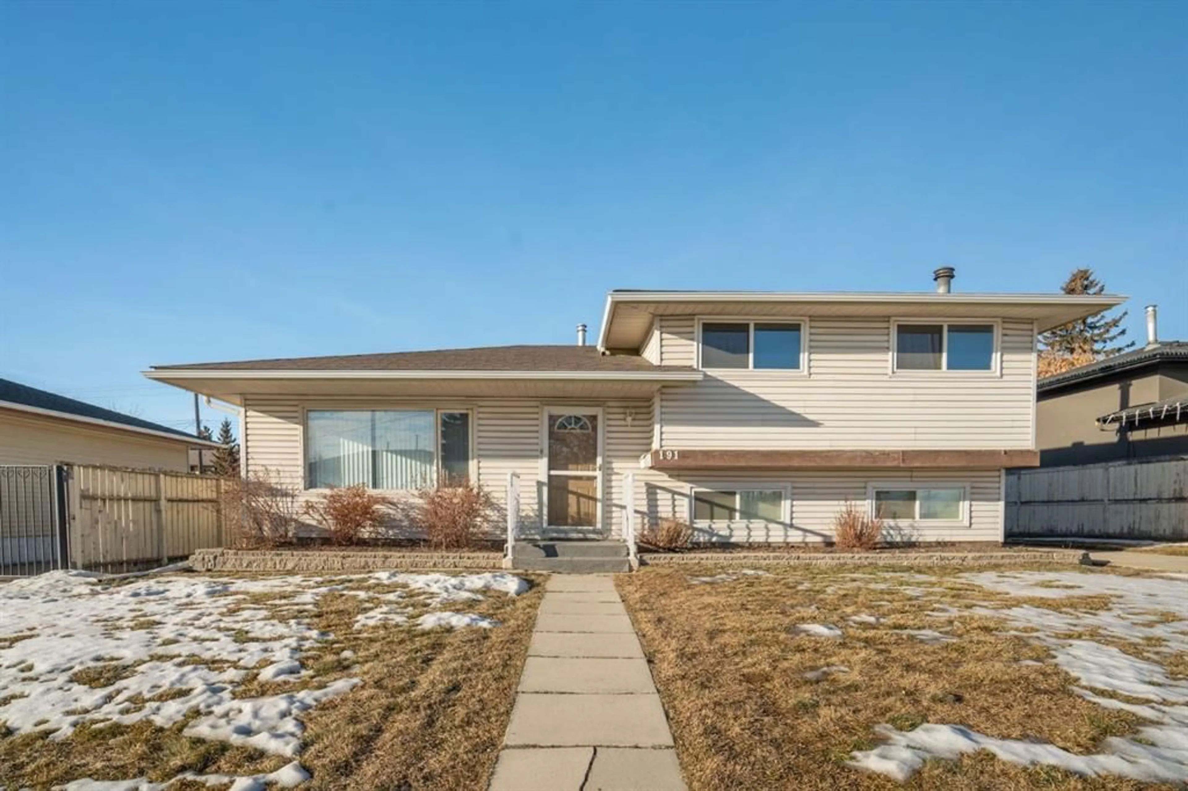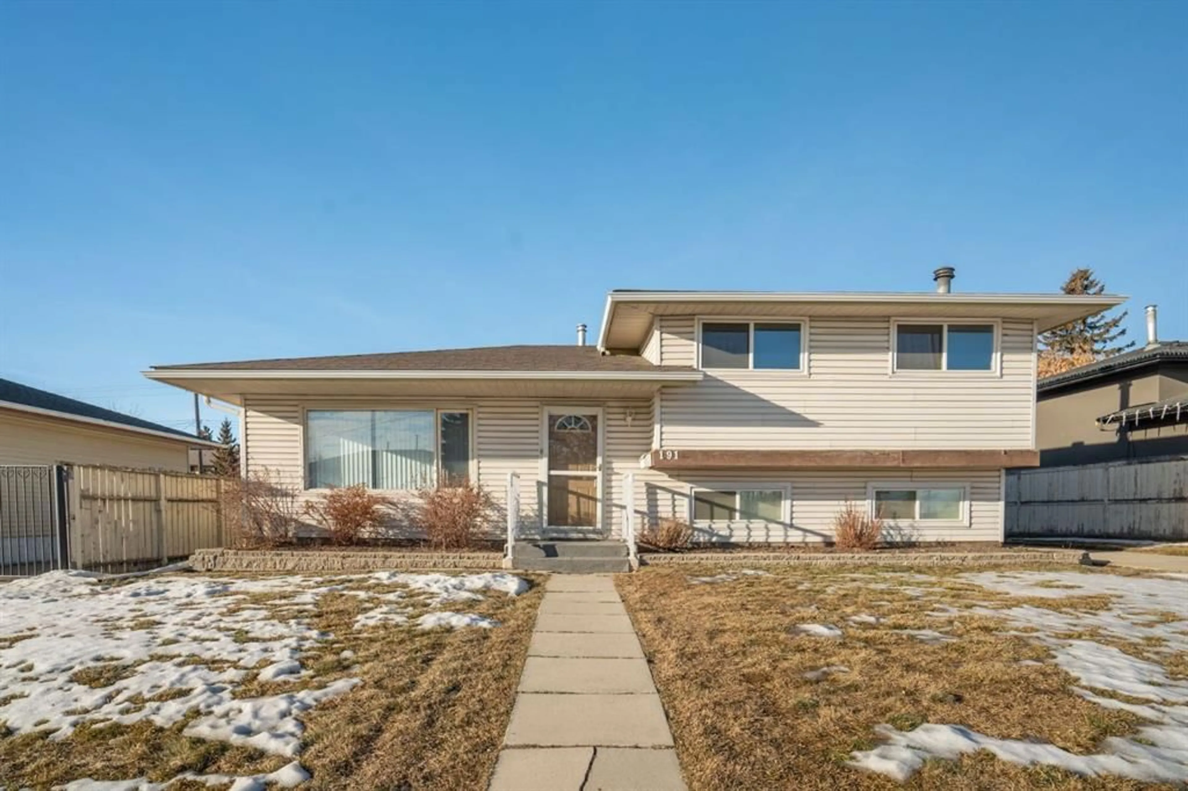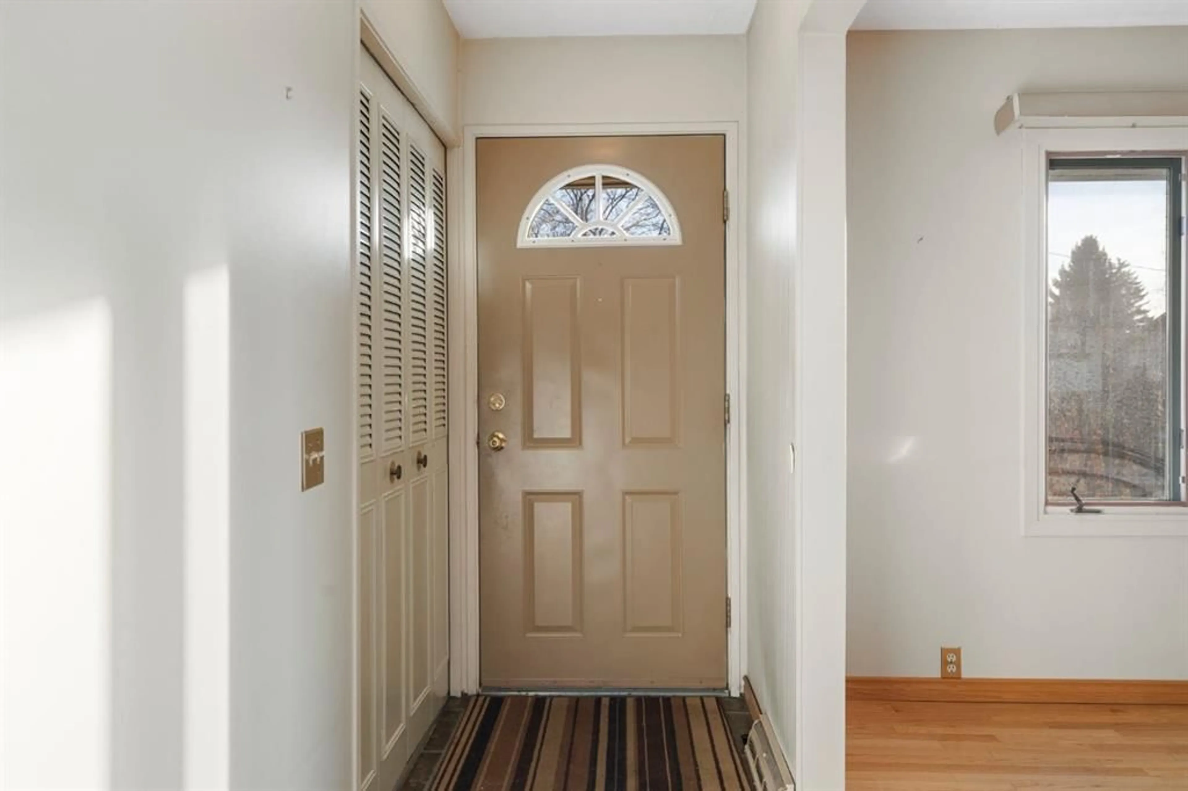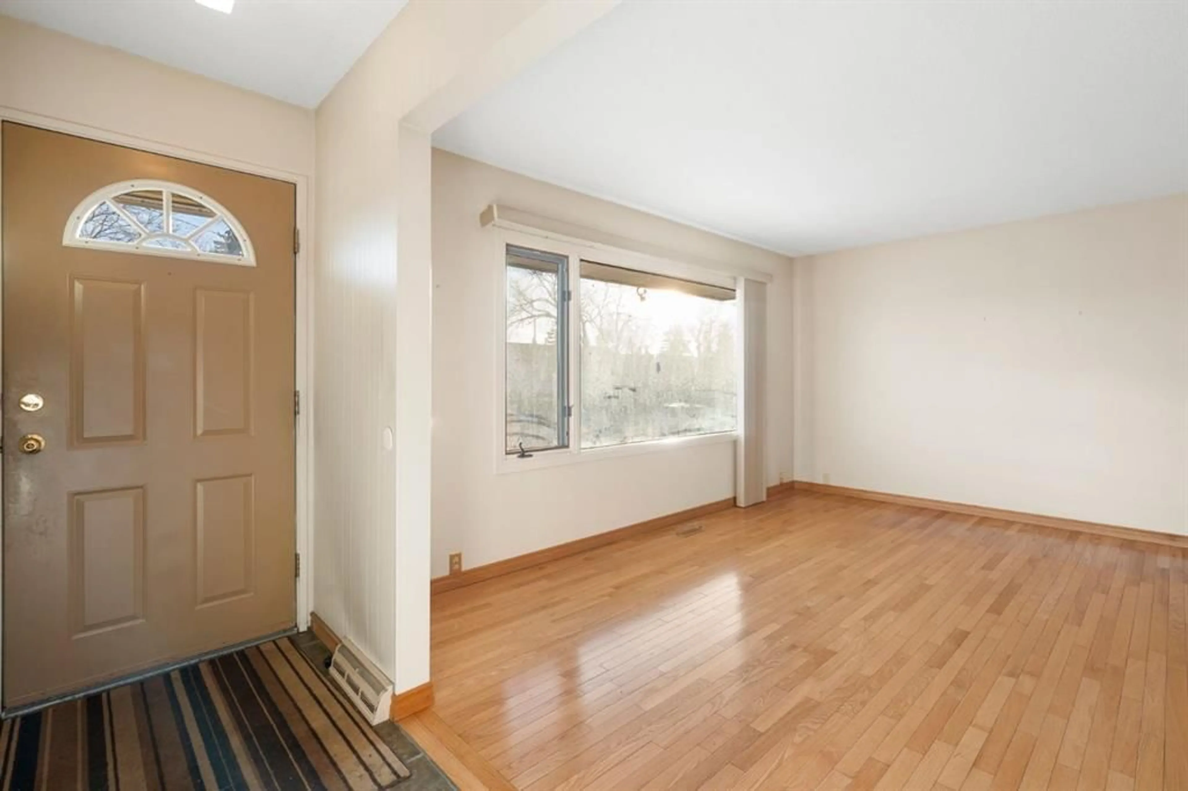191 Manora Dr, Calgary, Alberta T2A 4P6
Contact us about this property
Highlights
Estimated ValueThis is the price Wahi expects this property to sell for.
The calculation is powered by our Instant Home Value Estimate, which uses current market and property price trends to estimate your home’s value with a 90% accuracy rate.Not available
Price/Sqft$489/sqft
Est. Mortgage$2,362/mo
Tax Amount (2024)$2,672/yr
Days On Market1 day
Description
Welcome Home. This inviting 4-level split home is ideally located in the vibrant community of Marlborough Park! It has been lovingly maintained and cared for since new by the original owners, and is now ready for a new chapter. With 3 bedrooms, 2.5 bathrooms, and plenty of space for the whole family, this property offers both comfort and functionality with an incredible opportunity to personalize and update with your own personal touches. Some recent updates include most windows having been replaced and newer furnace. The main floor features a spacious kitchen with ample storage and a designated dining area, perfect for family meals. The living room boasts large, bright windows and hardwood floors, creating a warm and welcoming space. Upstairs, you’ll find three generous sized bedrooms, including the primary suite with a 2-piece ensuite, along with a separate 4-piece main bathroom. The lower level offers additional living space with a cozy family room and a convenient third bathroom. The basement includes a recreation room, plenty of storage, and laundry area. Step outside to your private backyard, complete with a deck for enjoying the outdoors. The side driveway provides ample parking space, ideal for hosting guests or accommodating multiple vehicles. Prime location offers quick access to 16th Ave, Stoney Trail, the international airport, East Hills shopping centre and is close to schools, shopping, parks, and so much more.
Upcoming Open Houses
Property Details
Interior
Features
Main Floor
Dining Room
8`5" x 9`6"Kitchen
12`1" x 14`3"Living Room
14`10" x 11`5"Exterior
Features
Parking
Garage spaces -
Garage type -
Total parking spaces 2
Property History
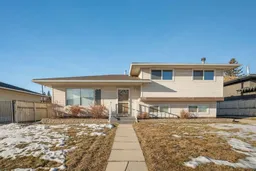 49
49
