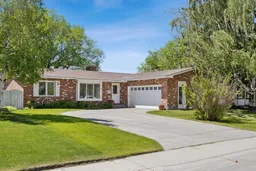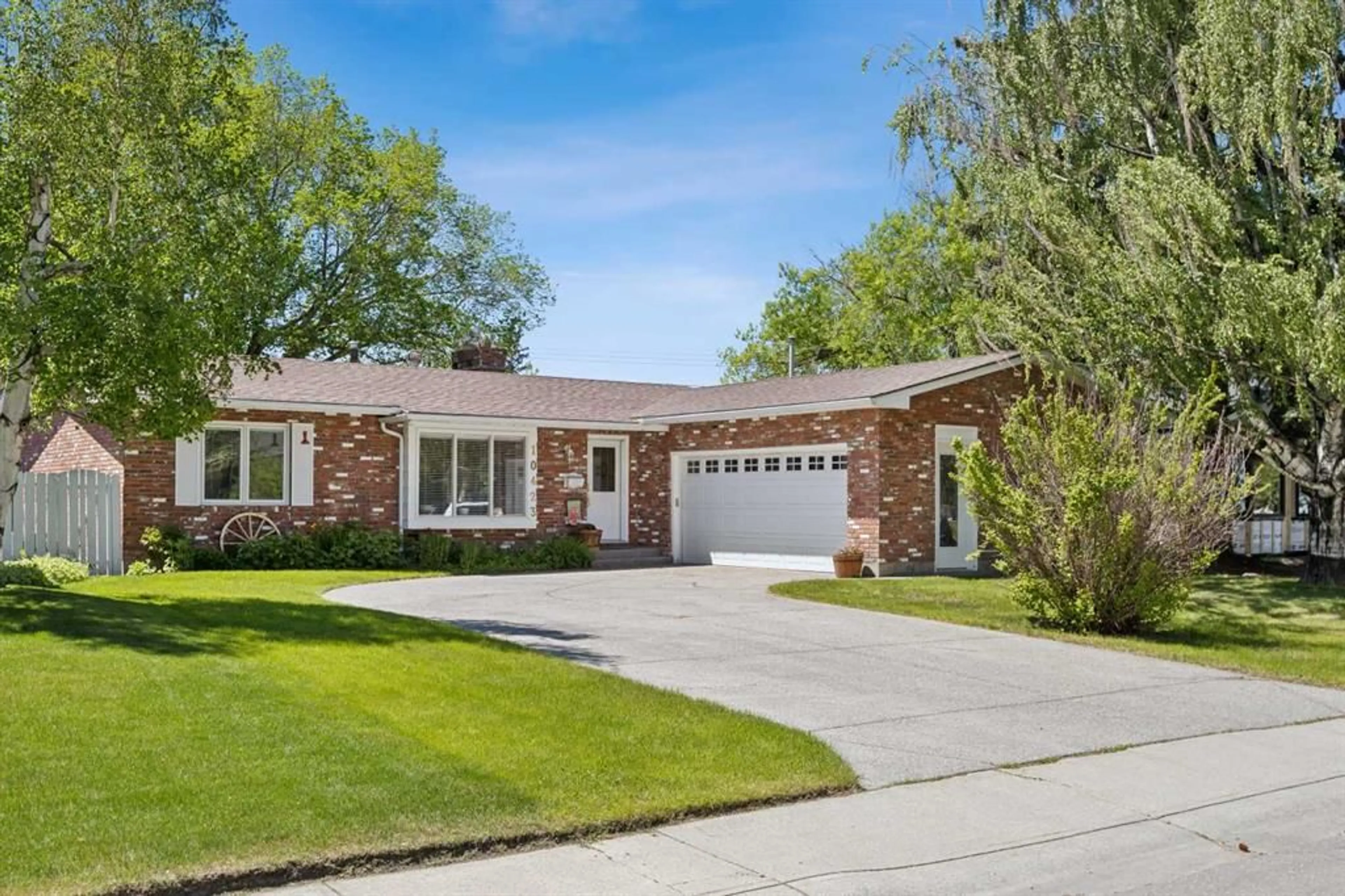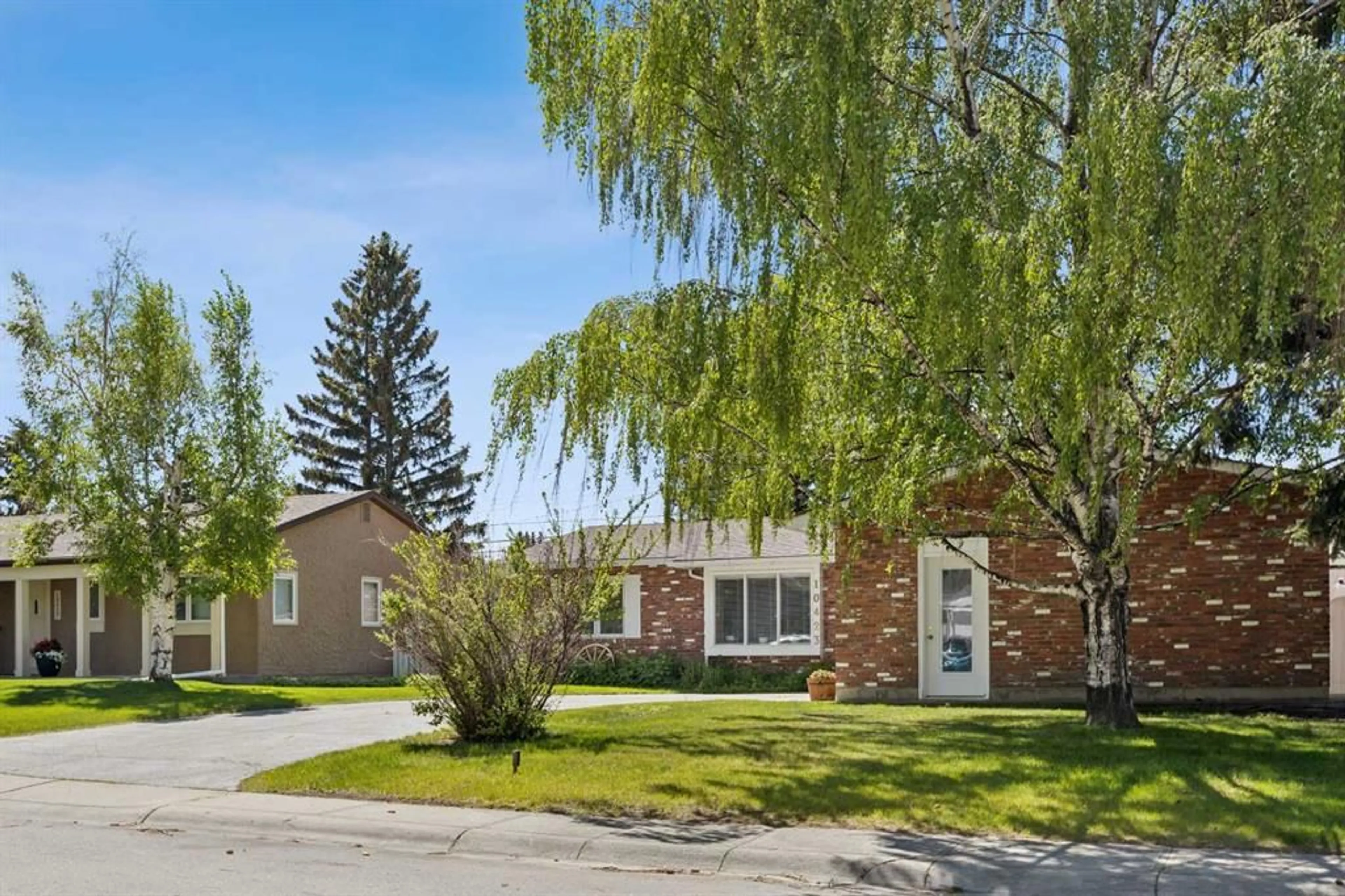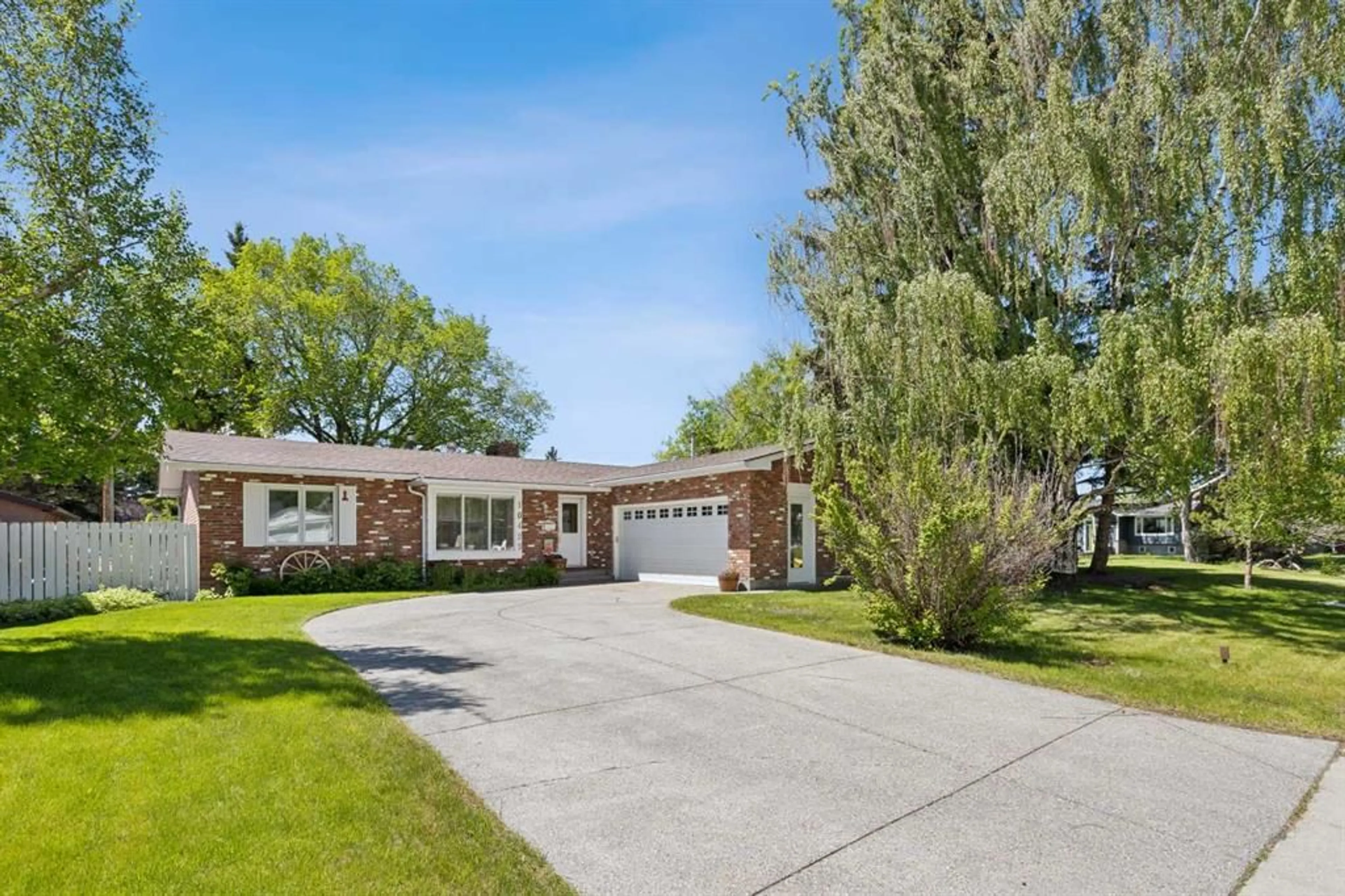10423 Mapleridge Cres, Calgary, Alberta T2J 1Y8
Contact us about this property
Highlights
Estimated ValueThis is the price Wahi expects this property to sell for.
The calculation is powered by our Instant Home Value Estimate, which uses current market and property price trends to estimate your home’s value with a 90% accuracy rate.$833,000*
Price/Sqft$527/sqft
Days On Market7 days
Est. Mortgage$3,435/mth
Tax Amount (2024)$4,595/yr
Description
MASSIVE PRICE REDUCTION! THE best value, bar none in Mapleridge or Willow Park! Over 1500 square foot bungalow on a fabulous street in highly sought after Maple Ridge! This unique home is FULLY WHEELCHAIR ACCESSIBLE and has been extensively upgraded and converted for complete comfort. This custom build is solid brick, and has undergone extensive renovations, including an extension to not only increase living space but to provide direct access to the garage and allow for main floor laundry. Enter the home to a spacious, open living room, featuring gleaming hardwood floors, that flows elegantly through the dining room, family room, hall and bedroom. The gourmet kitchen boasts professional appliances, including Viking gas range, granite counters, large prep island, ample room for casual dining and separate bar and prep space. Opening on to the prep space is the formal dining room, which could easily accommodate large dinner parties with plenty of room, or function as a spacious office. Cozy family room boasts wood burning fireplace and sliding doors to the private WEST FACING BACKYARD. Down the hall find the 4 piece bath, complete with STEAM SHOWER, and the huge master suite features endless closets and ensuite with massive shower, easily accommodating wheelchair access. This shower could be easily converted to enclosed shower, of epic proportion! Open flow stairway to the lower level leads to large games room, including a pool table, 2 spacious legal bedrooms with egressed windows, 3 piece bath, flex area and large laundry room [yes, laundry on both levels!]. The attached double garage is fully insulated and comes with stainless steel work bench, venting and ample storage space. The west backyard boasts ample deck, lower patio, privacy and tranquility. This is truly an incredible, unique home in a prime location. OPEN HOUSE SATURDAY JULY 27, 1 - 3:30.
Property Details
Interior
Features
Main Floor
Kitchen
9`0" x 13`6"Dinette
9`11" x 9`10"Family Room
13`4" x 15`10"Living Room
19`7" x 11`3"Exterior
Features
Parking
Garage spaces 2
Garage type -
Other parking spaces 4
Total parking spaces 6
Property History
 44
44


