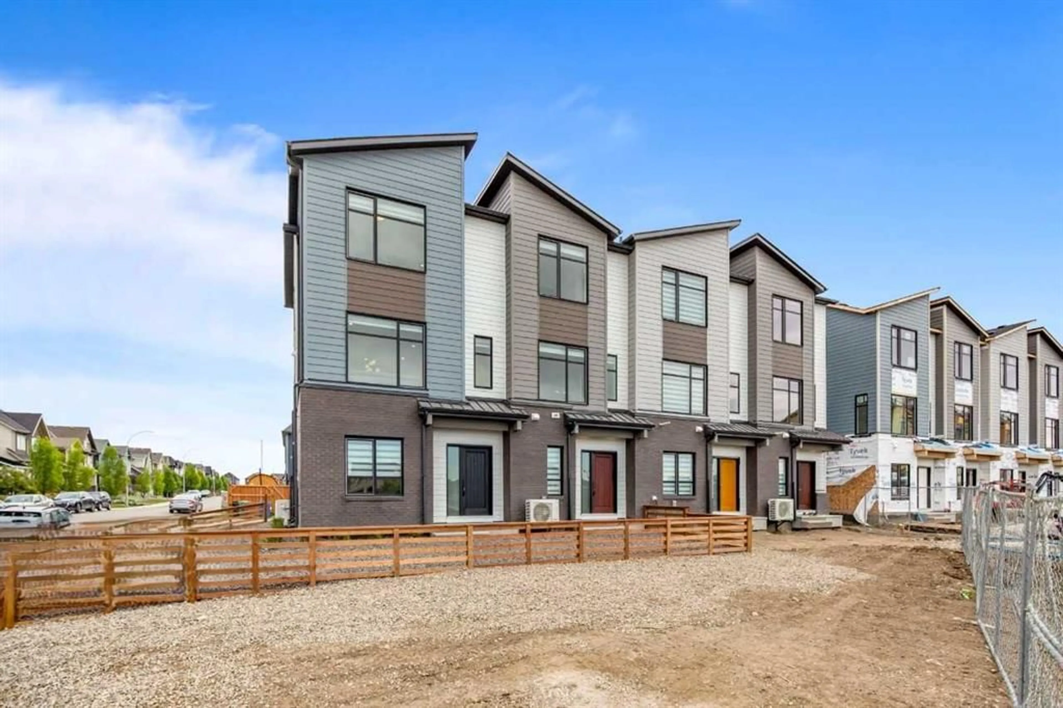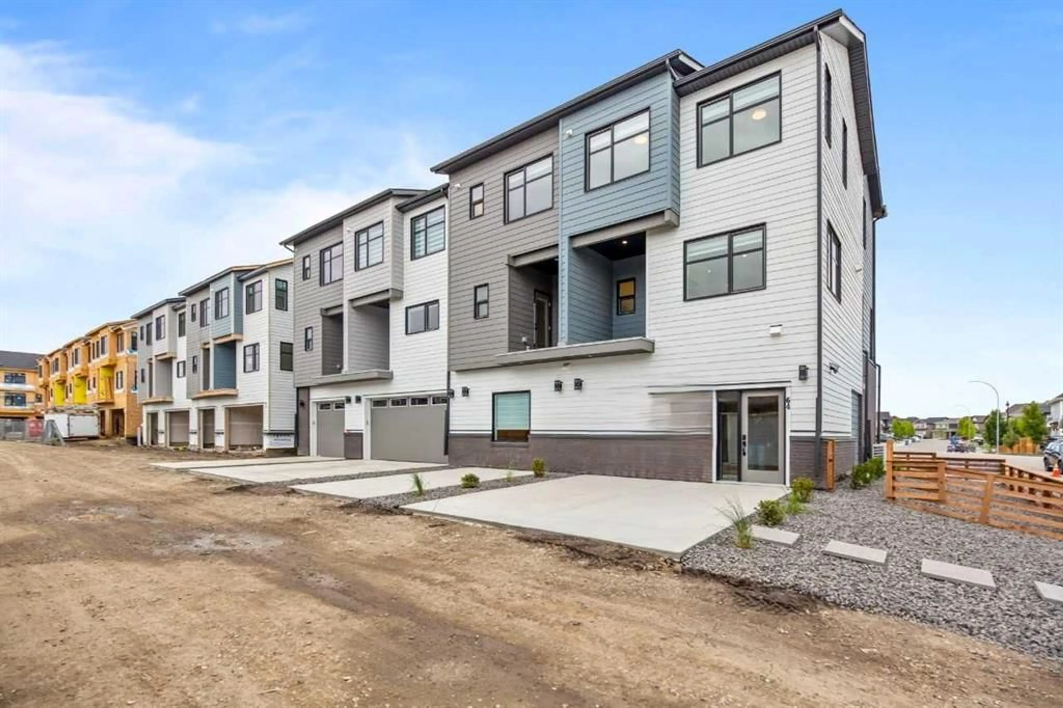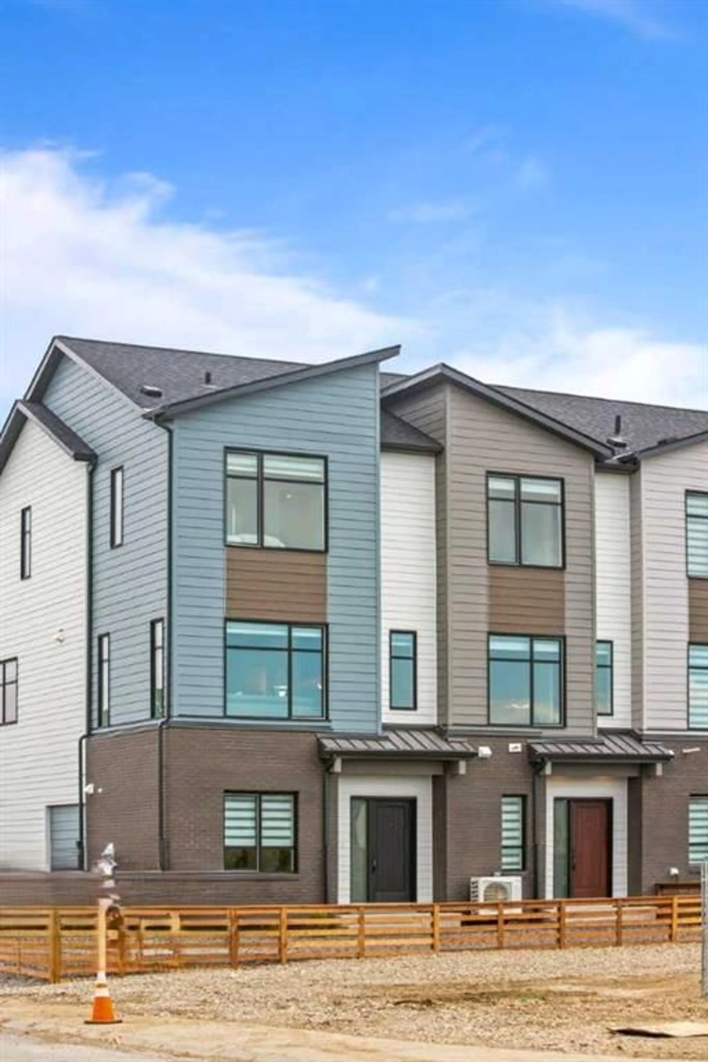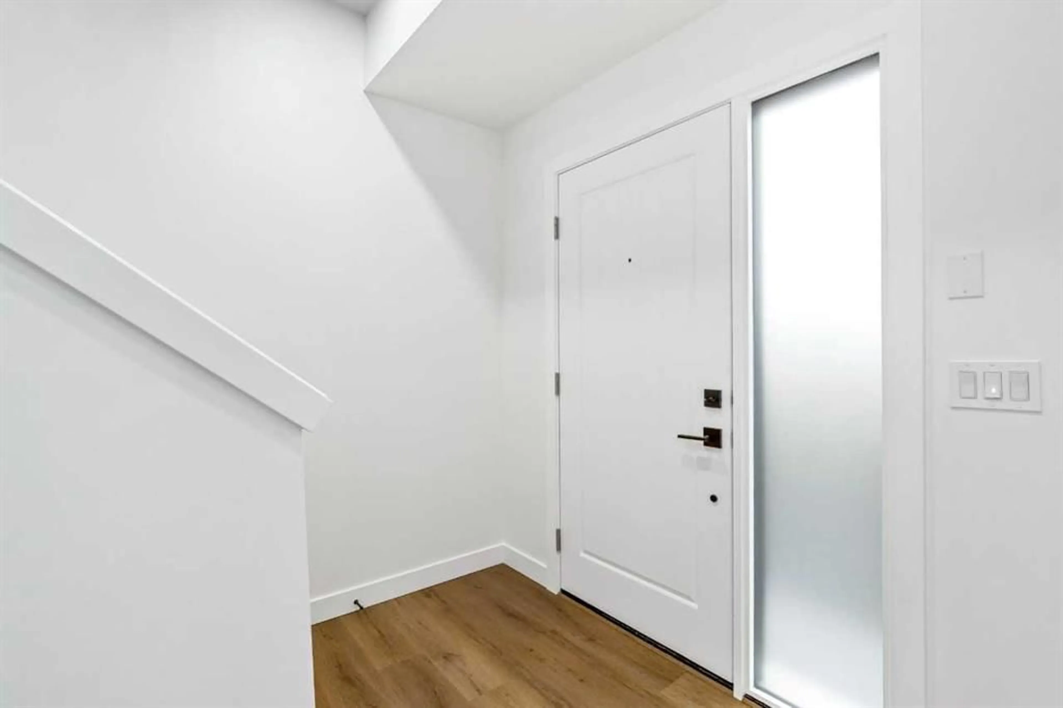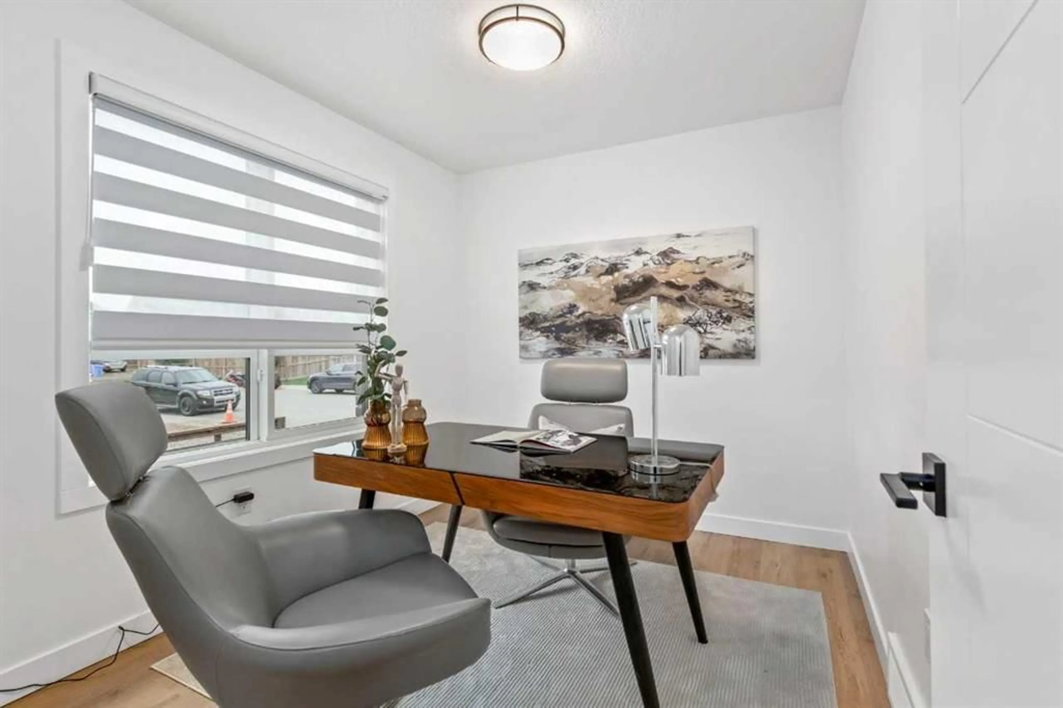903 Mahogany Blvd #332, Calgary, Alberta T3M3W9
Contact us about this property
Highlights
Estimated ValueThis is the price Wahi expects this property to sell for.
The calculation is powered by our Instant Home Value Estimate, which uses current market and property price trends to estimate your home’s value with a 90% accuracy rate.Not available
Price/Sqft$339/sqft
Est. Mortgage$2,276/mo
Maintenance fees$321/mo
Tax Amount (2024)-
Days On Market118 days
Description
Welcome to this exceptional townhome situated in the heart of Mahogany, meticulously designed by Mountain Pacific Homes to harmonize convenience and elegance. Upon entering, you're greeted by a grand foyer leading to a versatile flex room seamlessly connected to the secure double attached garage. As you ascend to the main living area, an airy open-concept layout awaits, featuring a central chef-inspired kitchen with an island, sunlit dining space, and a cozy living room—a perfect blend of functionality and refinement, offering ample yet practical living space. Moving to the upper floor, you'll find the primary bedroom retreat complete with an ensuite bathroom and walk-in closet. Two additional bedrooms, a full bath, and a conveniently located laundry area complete this level. Welcome to effortless luxury living at its finest—a true embodiment of refined living in Mahogany. *Photos are representative*
Property Details
Interior
Features
Second Floor
2pc Bathroom
0`0" x 0`0"Dining Room
10`0" x 11`5"Living Room
13`6" x 13`6"Exterior
Features
Parking
Garage spaces 2
Garage type -
Other parking spaces 0
Total parking spaces 2

