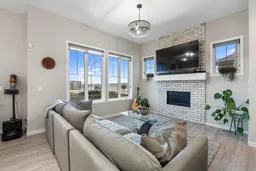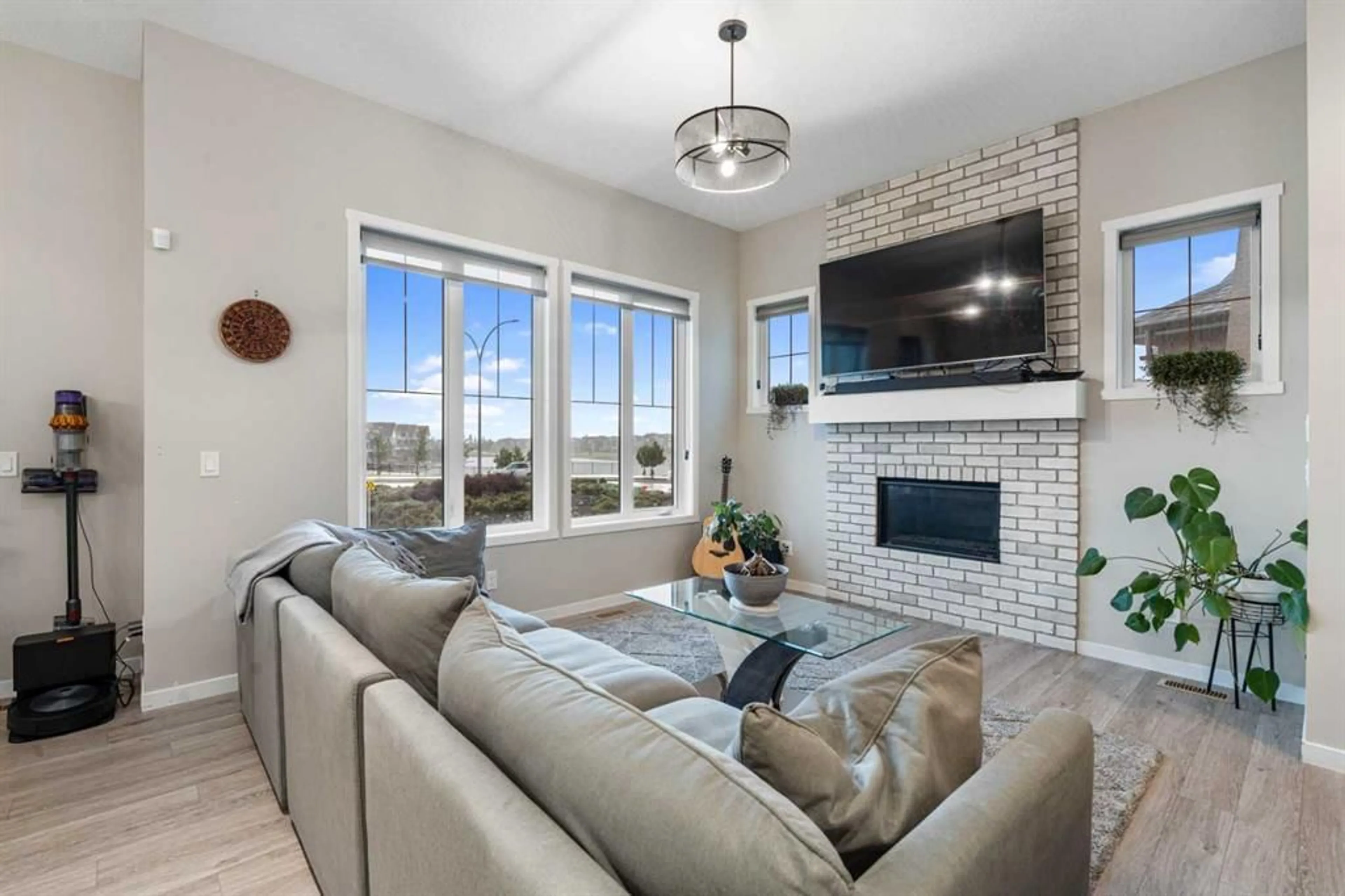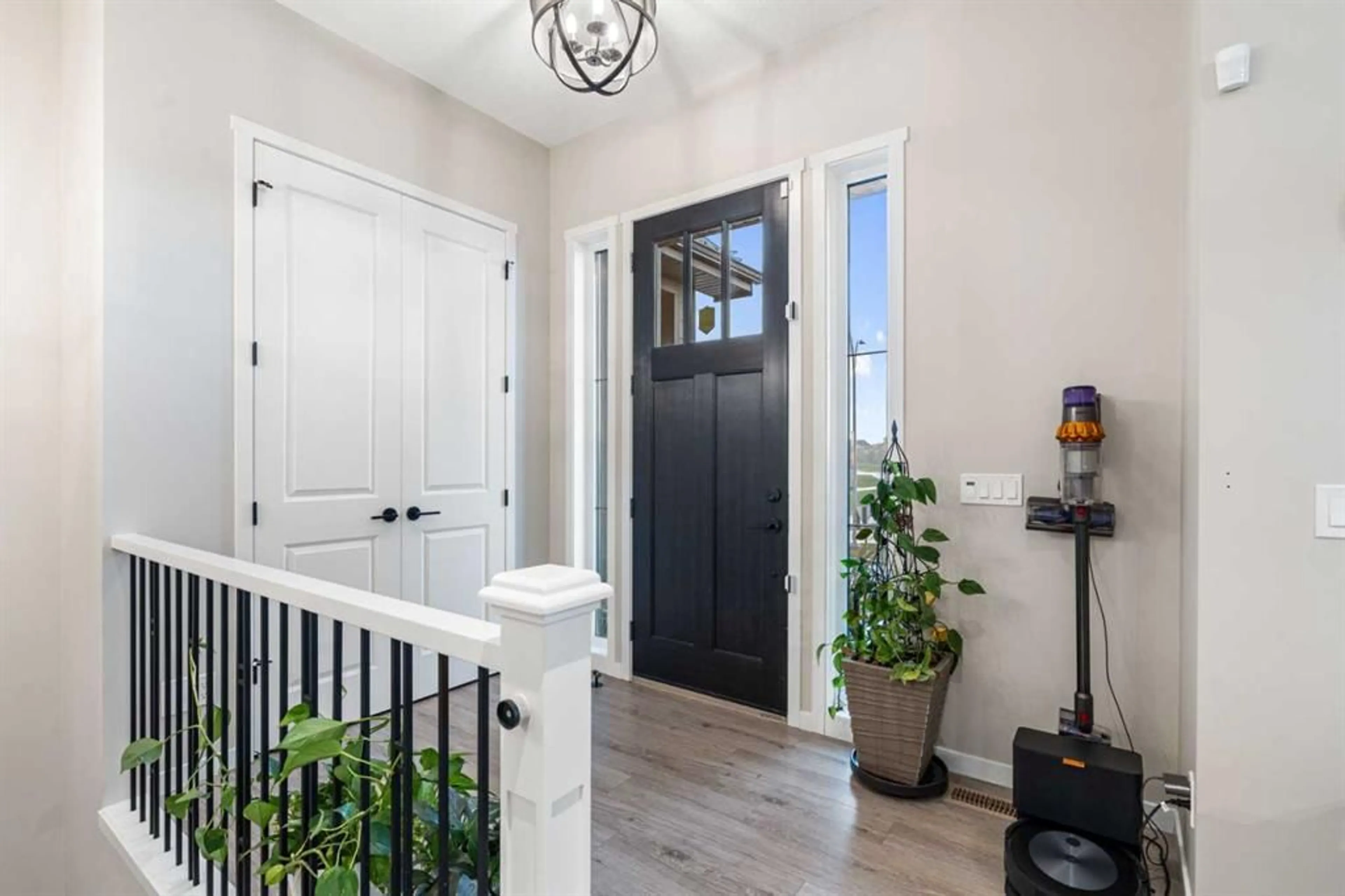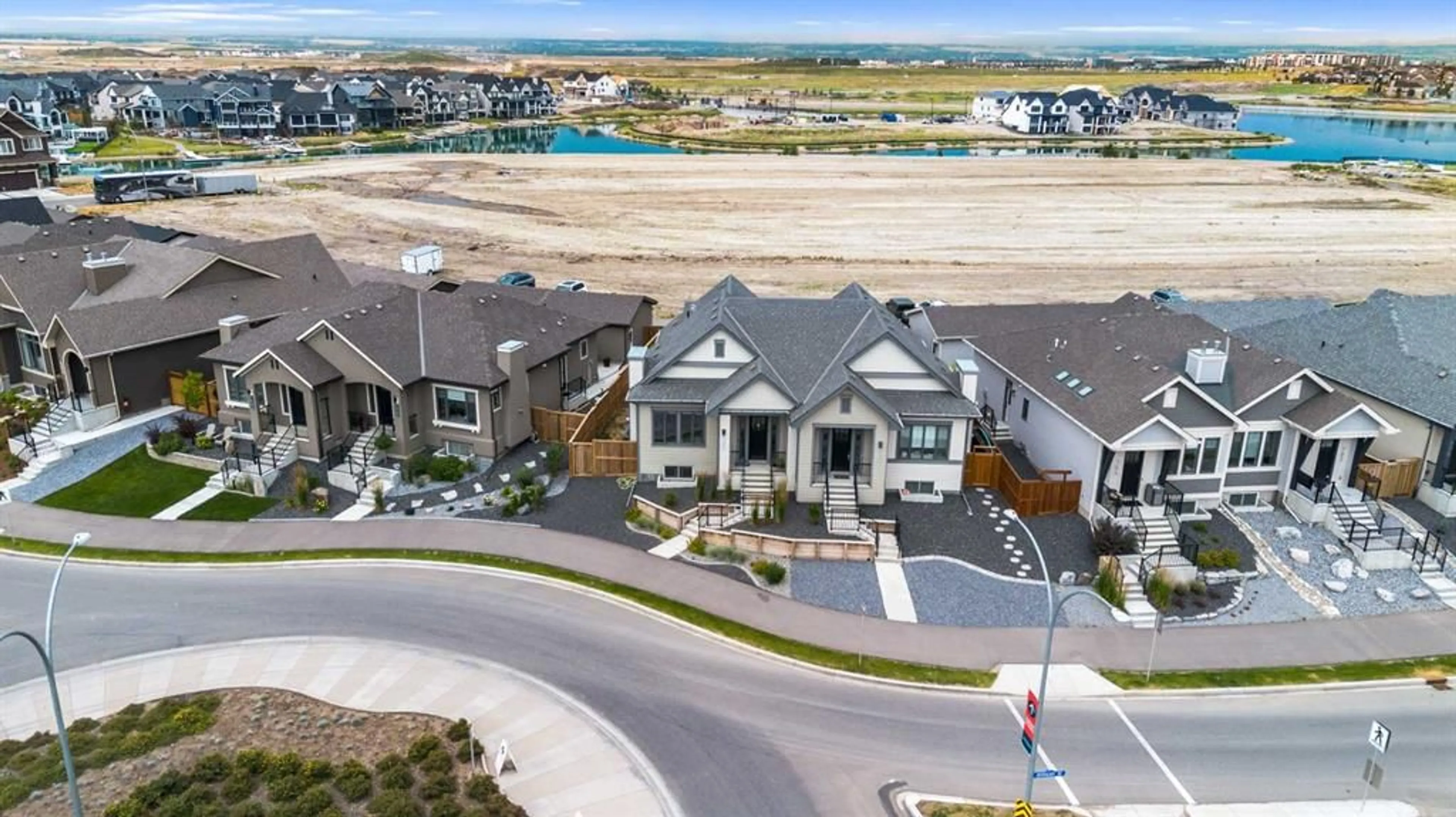525 Marine Dr, Calgary, Alberta T3M 2B2
Contact us about this property
Highlights
Estimated ValueThis is the price Wahi expects this property to sell for.
The calculation is powered by our Instant Home Value Estimate, which uses current market and property price trends to estimate your home’s value with a 90% accuracy rate.$778,000*
Price/Sqft$707/sqft
Est. Mortgage$3,263/mth
Maintenance fees$570/mth
Tax Amount (2024)$4,430/yr
Days On Market18 days
Description
Beach and Lake views from your Living room! Welcome to this exceptional semi-detached bungalow located in the highly sought-after community of Mahogany. Step inside to be greeted by 10ft high ceilings, luxurious vinyl plank flooring, and a bright open-concept layout that effortlessly unites the kitchen, dining, and living areas—ideal for entertaining. The living room, with its captivating lake and beach front views, showcases a stunning gas fireplace with brick finishing. The kitchen is a chef's dream, featuring an expansive center island with a breakfast bar, floor-to-ceiling cabinets, and a top-tier stainless steel appliance package worth over $15k. The spacious primary bedroom offers a walk-in closet and a spa-inspired ensuite. The 4-piece bathroom includes a double vanity with quartz countertops and a very luxurious glass shower. Downstairs, you'll find a very large and versatile entertainment area, perfect for movie nights or game day, along with two additional bedrooms and a 4-piece bathroom. Comfort and modern conveniences abound with dual climate control zones and an Air Conditioning unit to keep you cool during the summer months. The low-maintenance xeriscape lot is enhanced by an upgraded exposed concrete walkway, providing easy access to all entrances. The double detached garage offers ample storage and there is a very cute and low maintenance back yard This residence perfectly blends sophistication, comfort, and picturesque lakefront living. Residents enjoy exclusive access to a private lake, recreational facilities, and scenic walking trails. With convenient proximity to shopping, dining, and entertainment, this home provides the perfect balance of peace and accessibility. Call your favorite agent today and book your showing.
Upcoming Open House
Property Details
Interior
Features
Main Floor
Living Room
11`6" x 15`11"Foyer
6`5" x 9`7"Kitchen
12`4" x 12`0"Dining Room
9`10" x 13`0"Exterior
Features
Parking
Garage spaces 2
Garage type -
Other parking spaces 0
Total parking spaces 2
Property History
 45
45


