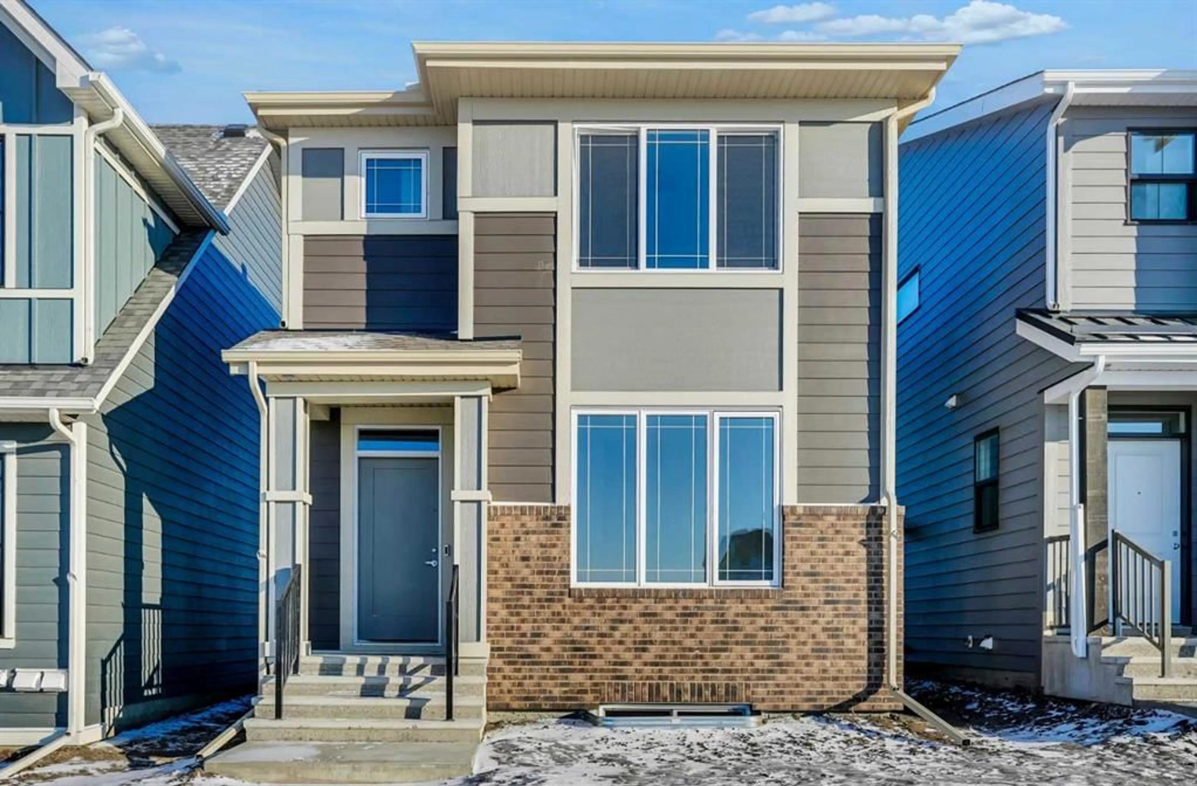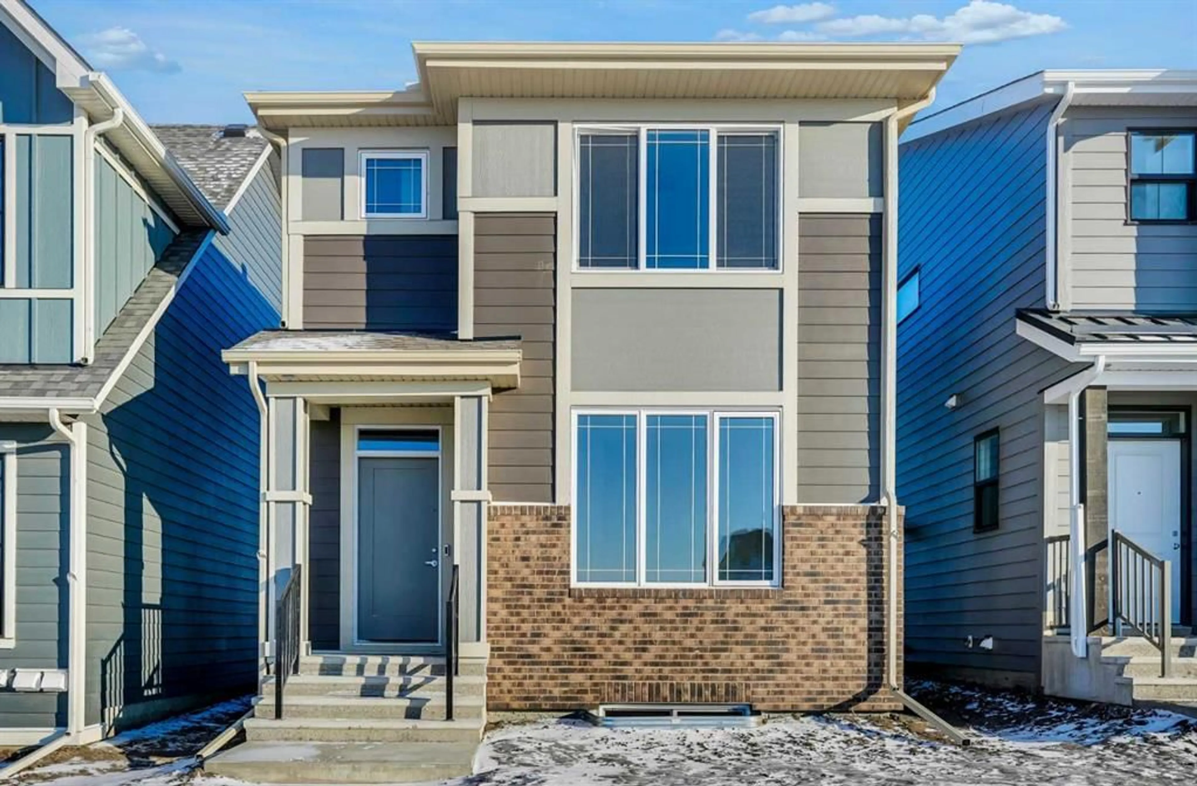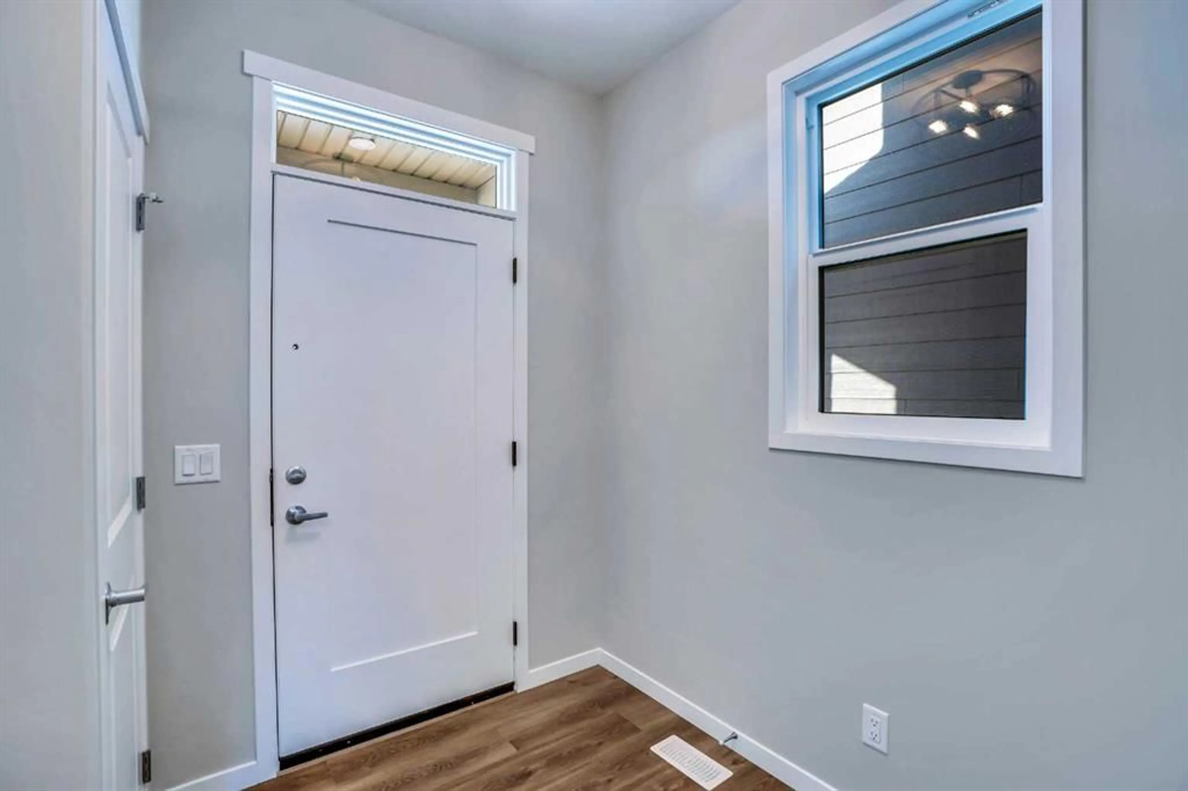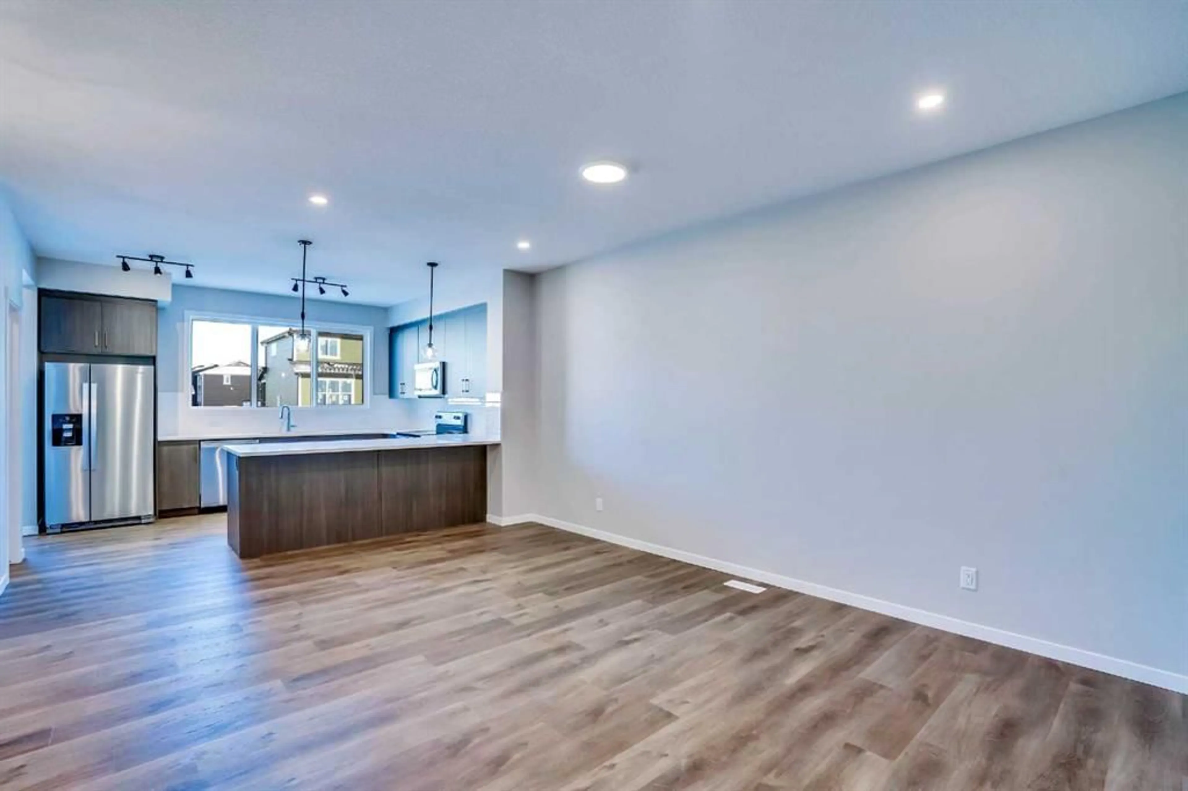50 Magnolia St, Calgary, Alberta T3M 3X9
Contact us about this property
Highlights
Estimated ValueThis is the price Wahi expects this property to sell for.
The calculation is powered by our Instant Home Value Estimate, which uses current market and property price trends to estimate your home’s value with a 90% accuracy rate.Not available
Price/Sqft$364/sqft
Est. Mortgage$2,920/mo
Maintenance fees$500/mo
Tax Amount ()-
Days On Market3 days
Description
Welcome to your dream home! Nestled in the vibrant and family-friendly lake community of Mahogany, this stunning 2-storey detached home offers beautifully designed living space with thoughtful upgrades throughout. With an east-west orientation and large Windows the property enjoys natural light from sunrise to sunset. Main floor features a bedroom and a full 4-pc bathroom—ideal for guests or multi-generational living. Moving back you are greeted with an open concept Living Room and a large dining room. Upgraded kitchen showcases elegant cabinets with bronze hardware, quartz countertops, a Walk-In Pantry and a sleek matte black lighting package. Upstairs, the central bonus room offers a versatile space perfect for family gatherings, a home office, or a playroom. The luxurious primary bedroom is a true retreat, complete with a private 3-piece en-suite, a spacious walk-in closet, and large windows that fill the room with natural light. Two additional well-sized bedrooms, a full 5pc bathroom with dual sinks and a conveniently located laundry room complete the upper level, ensuring comfort and practicality for the whole family. A convenient side entrance and 2 windows in the basement provides added functionality and potential for a future basement development. The home boasts 9-ft ceilings on both the main floor and basement, creating an open and airy feel throughout. Mahogany is a sought-after lake community offering year-round recreation and convenient access to shopping, dining, and entertainment. This home combines luxury and practicality, making it the perfect place for your family to thrive. Don’t miss your chance to live in one of Calgary’s most desirable neighborhoods—schedule your showing today!
Property Details
Interior
Features
Main Floor
4pc Bathroom
8`2" x 5`0"Bedroom
11`8" x 13`0"Dining Room
7`11" x 10`11"Foyer
6`11" x 7`6"Exterior
Parking
Garage spaces -
Garage type -
Total parking spaces 2
Property History
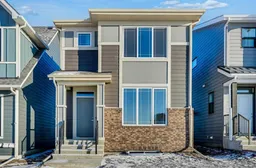 48
48
