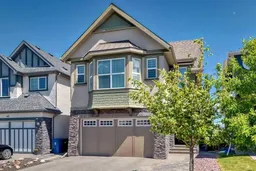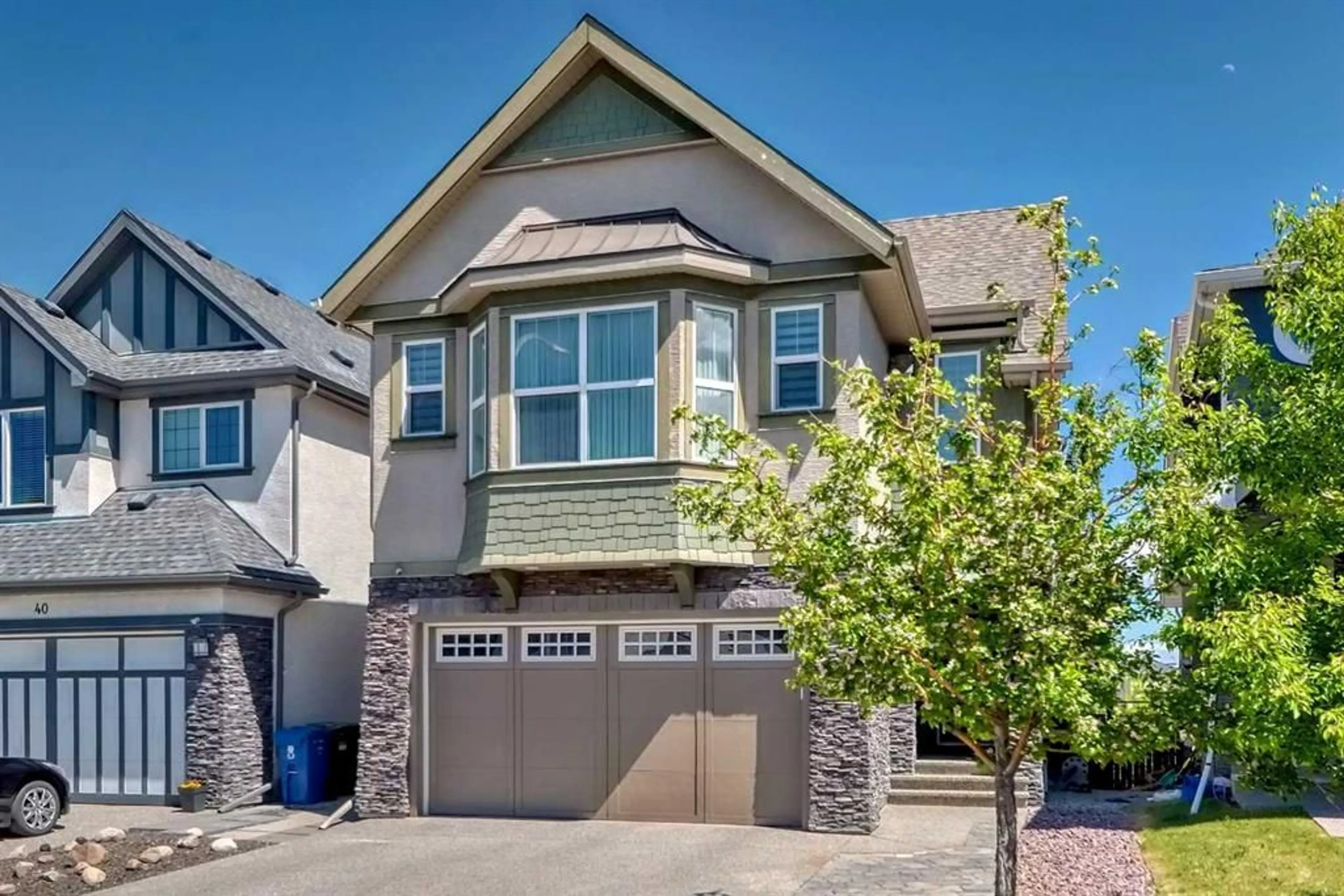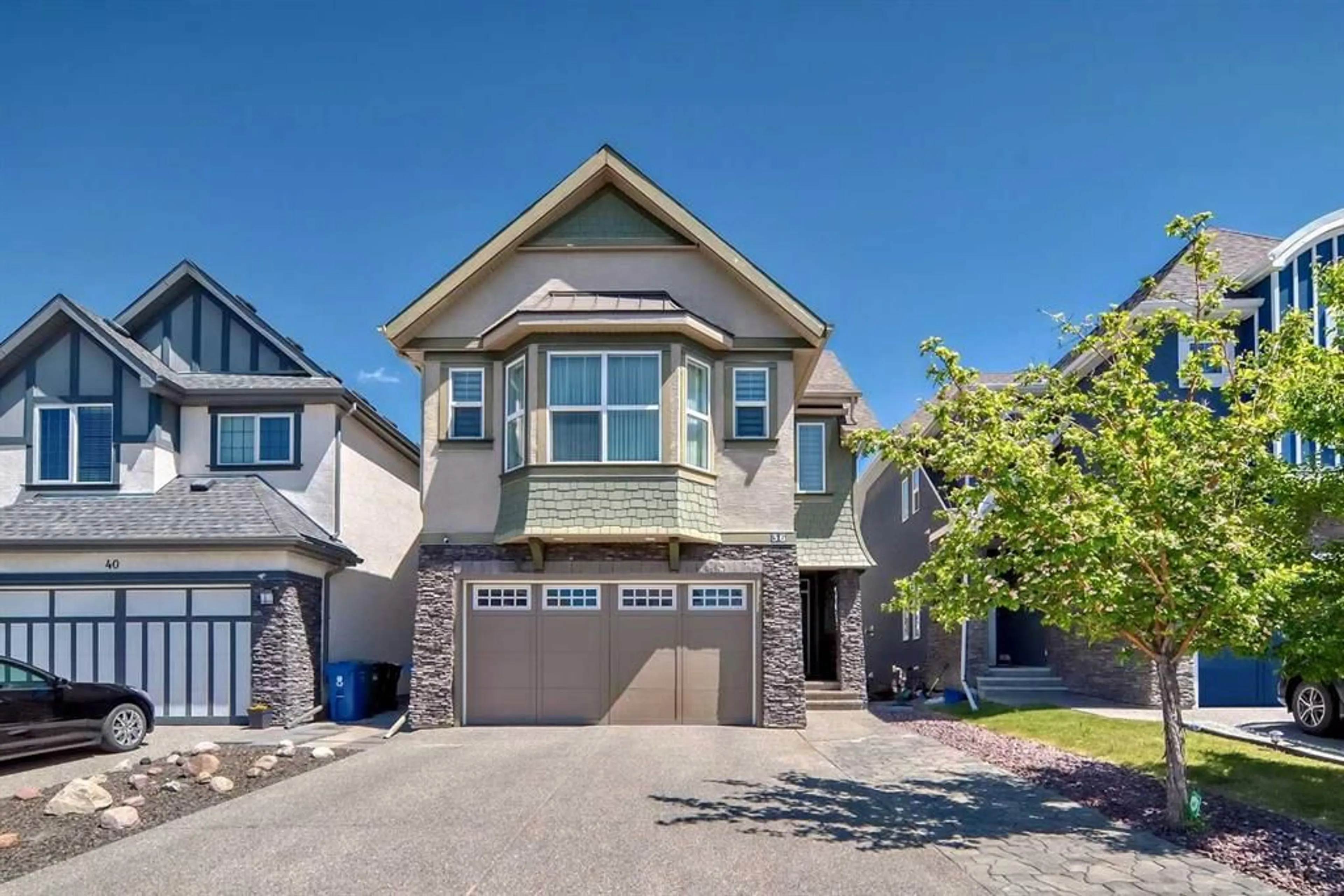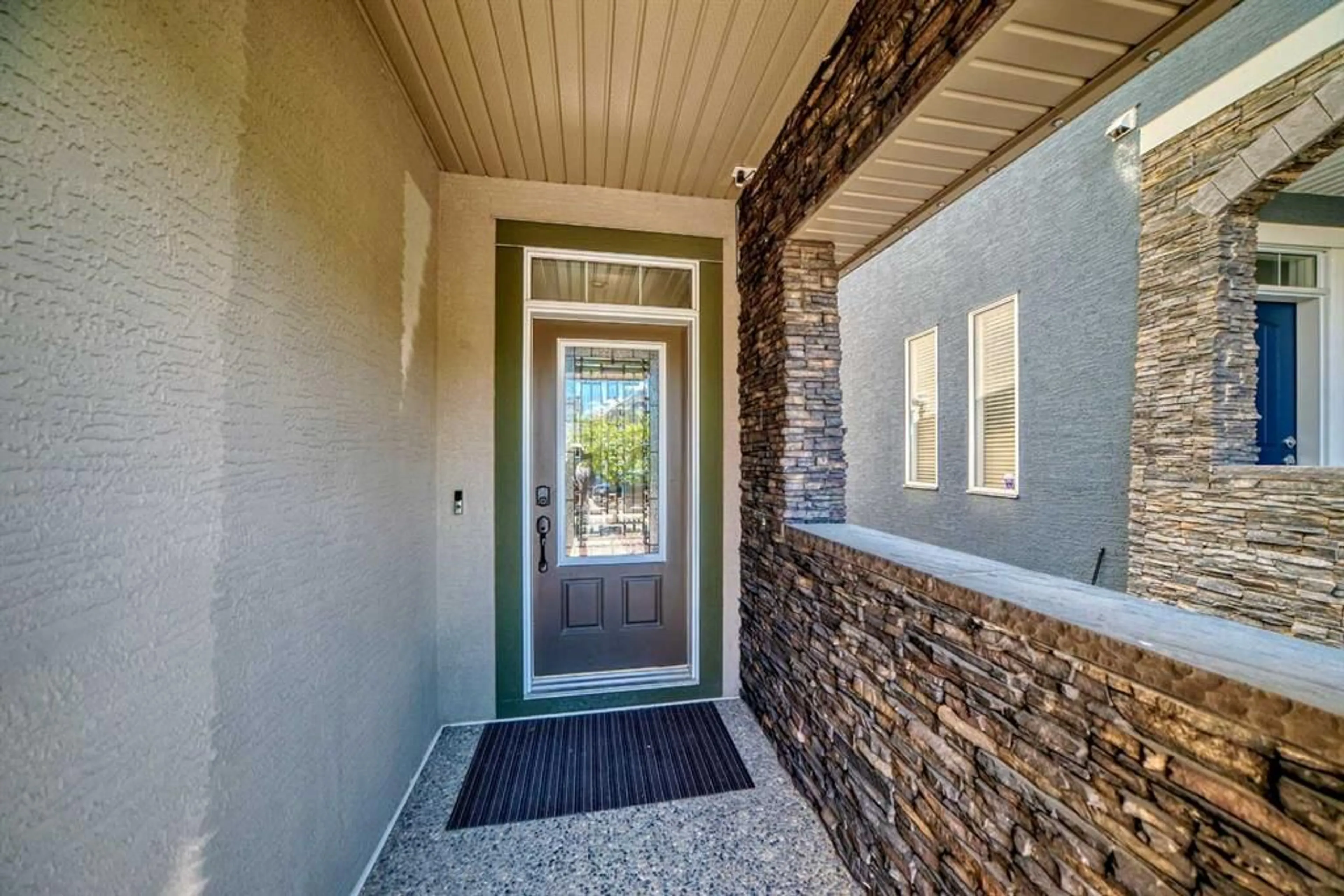36 Mahogany Way, Calgary, Alberta T3M 1N4
Contact us about this property
Highlights
Estimated ValueThis is the price Wahi expects this property to sell for.
The calculation is powered by our Instant Home Value Estimate, which uses current market and property price trends to estimate your home’s value with a 90% accuracy rate.$899,000*
Price/Sqft$410/sqft
Days On Market37 days
Est. Mortgage$4,294/mth
Maintenance fees$586/mth
Tax Amount (2024)$5,198/yr
Description
A home that feels like home! This luxurious single family residence can be found in the spirited lake community of Mahogany. Here, an abundance of natural light floods the open floor plan, complimenting the warm earth tone finishes. A serene greenspace can be found just behind the home. With 4 ample sized bedrooms, this home also offers the ideal space to entertain family and friends! A great place to gather or find comfort. The open to below and high celling combination create a warm and inviting atmosphere that blends perfectly with the chef's kitchen detailed with the elegant countertops and the stainless steel appliances. Lots of upgrades: centralised air conditioning system, heated garage, heated flooring on the primary bedroom's ensuite, smart toilet bowl with heated seat, bidet and auto flush, skylights, professionally done window coverings, Gemstone Christmas lighting (outside the house), landscaping was professionally done, and the back yard has an elegant deck, mature trees and a putting green.
Property Details
Interior
Features
Main Floor
Mud Room
7`3" x 6`3"Office
7`5" x 5`11"2pc Bathroom
6`3" x 2`11"Kitchen
12`2" x 11`9"Exterior
Features
Parking
Garage spaces 2
Garage type -
Other parking spaces 2
Total parking spaces 4
Property History
 50
50


